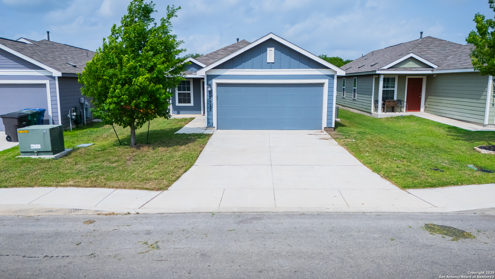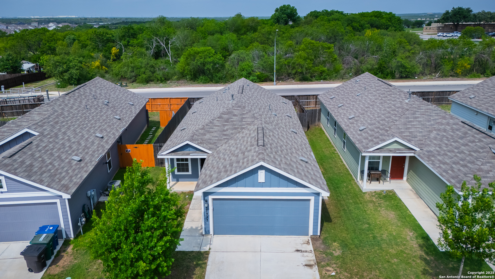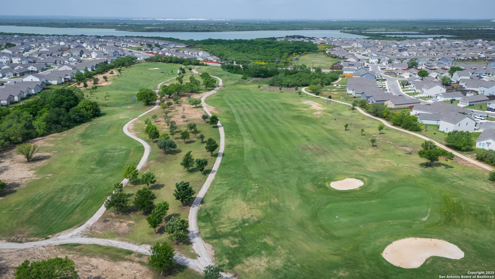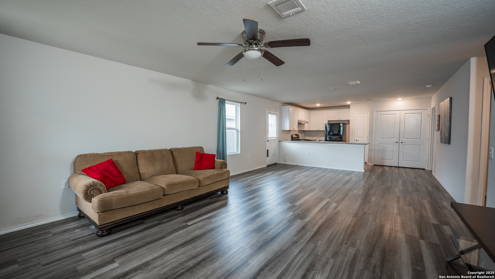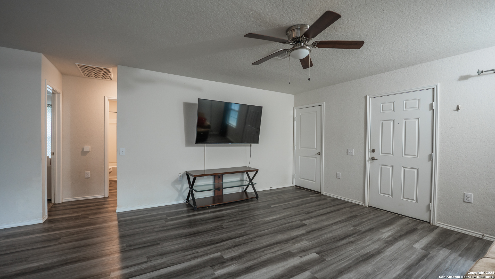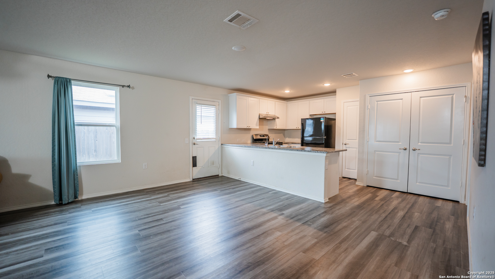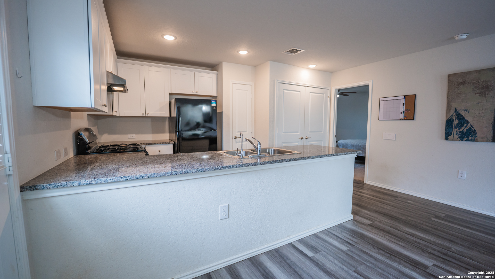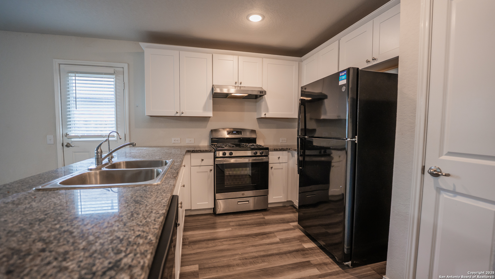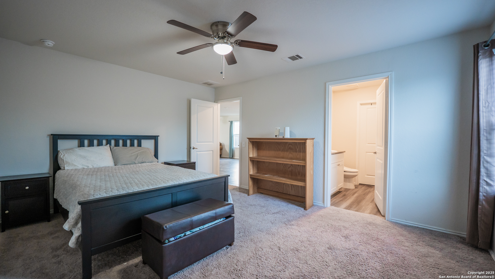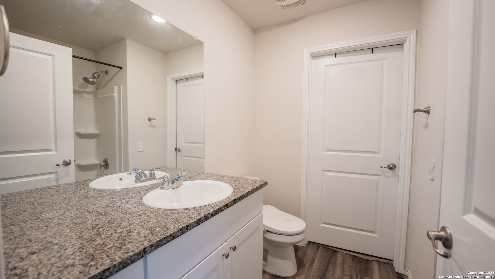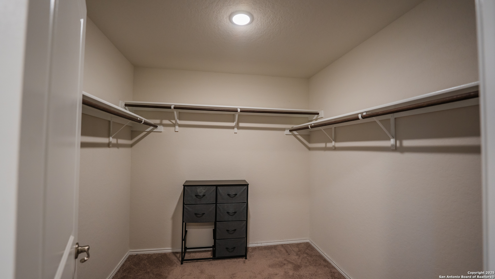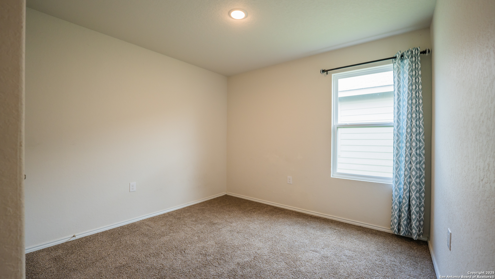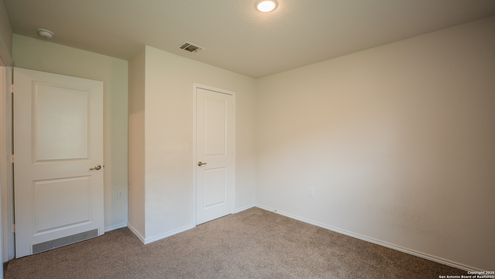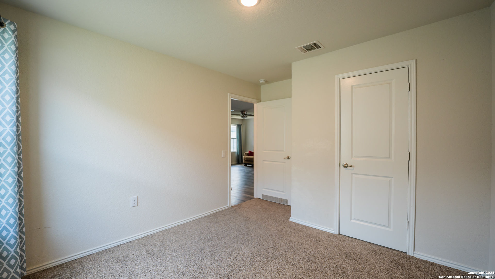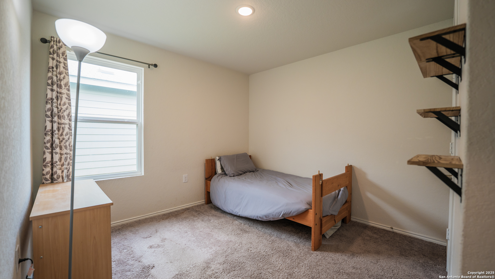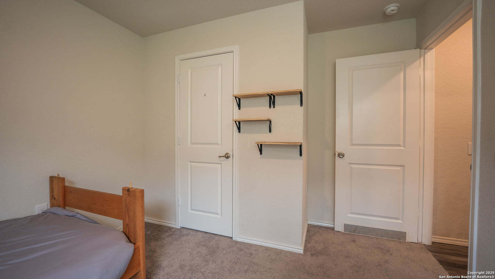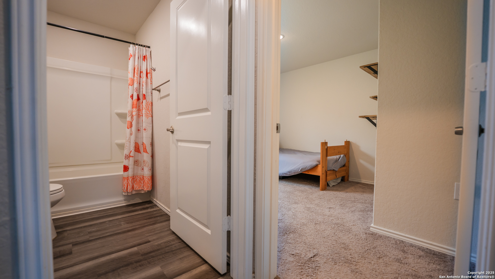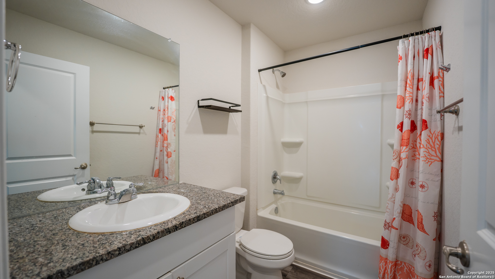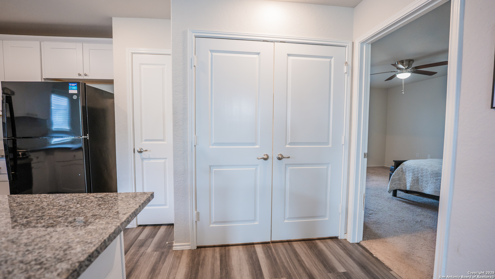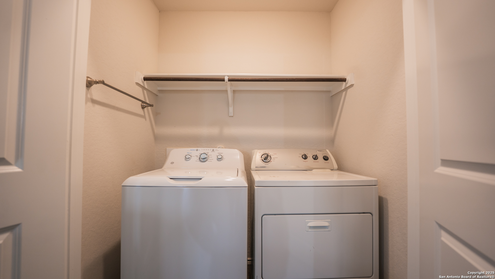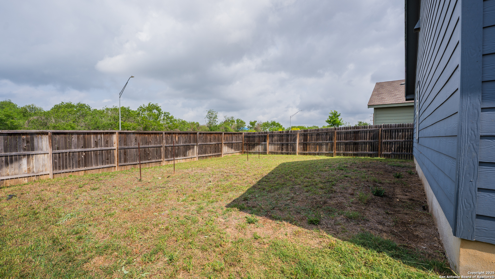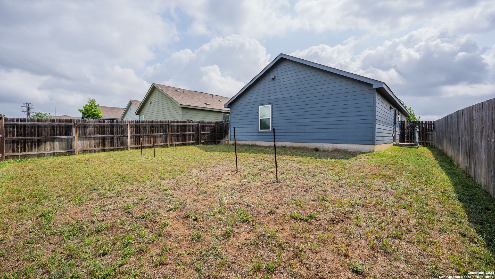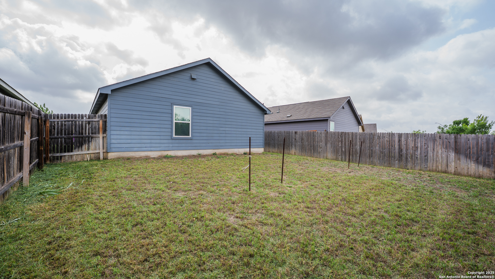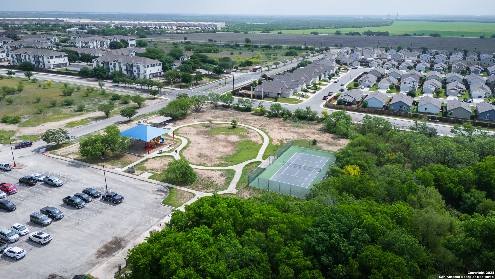Property Details
LINKS BCH
San Antonio, TX 78221
$240,000
3 BD | 2 BA |
Property Description
Welcome to 12923 Links Beach-a thoughtfully designed home from the Cottage Collection, offering 3 bedrooms, 2 full baths, and 1,266 sq. ft. of functional living space. The open-concept layout seamlessly connects the kitchen, dining, and living areas, creating a warm and inviting atmosphere perfect for entertaining or everyday comfort. The kitchen shines with granite countertops, a gas range, and a clear view into the dining area, making it both stylish and practical. The private master suite is tucked away in the back corner of the home and features a spacious bath and a walk-in closet large enough to impress any wardrobe. Two additional bedrooms and a full bath are situated near the front-ideal for guests, a home office, or family living. Enjoy added privacy with no back neighbors, and relax knowing you're just a short walk from the renowned Million Del Lago Golf Course-a scenic 18-hole course celebrated for its lakeside views and rolling fairways. Fun fact: The course has earned praise as one of the best-kept secrets in Texas golf, offering a high-quality experience at a surprisingly affordable rate. You'll also love the convenience of nearby Jim Mattox Park, offering trails, playgrounds, and green space just steps from your front door. This home is perfect for those seeking low-maintenance living with lifestyle perks in a quiet, golf-course-adjacent community.
-
Type: Residential Property
-
Year Built: 2020
-
Cooling: One Central
-
Heating: Central
-
Lot Size: 0.12 Acres
Property Details
- Status:Available
- Type:Residential Property
- MLS #:1861255
- Year Built:2020
- Sq. Feet:1,276
Community Information
- Address:12923 LINKS BCH San Antonio, TX 78221
- County:Bexar
- City:San Antonio
- Subdivision:MISSION DEL LAGO
- Zip Code:78221
School Information
- School System:South Side I.S.D
- High School:Southside
- Middle School:Julius Matthey
- Elementary School:Julian C. Gallardo Elementary
Features / Amenities
- Total Sq. Ft.:1,276
- Interior Features:One Living Area, Eat-In Kitchen, 1st Floor Lvl/No Steps, Open Floor Plan, All Bedrooms Downstairs, Laundry in Closet, Laundry Main Level, Walk in Closets
- Fireplace(s): Not Applicable
- Floor:Carpeting, Laminate
- Inclusions:Ceiling Fans, Washer Connection, Dryer Connection, Washer, Dryer, Microwave Oven, Stove/Range, Gas Cooking, Refrigerator, Garage Door Opener
- Master Bath Features:Tub/Shower Combo
- Exterior Features:Privacy Fence, Sprinkler System
- Cooling:One Central
- Heating Fuel:Electric
- Heating:Central
- Master:15x12
- Bedroom 2:11x12
- Bedroom 3:11x10
- Kitchen:12x10
Architecture
- Bedrooms:3
- Bathrooms:2
- Year Built:2020
- Stories:1
- Style:One Story
- Roof:Composition
- Foundation:Slab
- Parking:Two Car Garage
Property Features
- Neighborhood Amenities:Pool, Golf Course, Park/Playground, Jogging Trails, Sports Court, Bike Trails, BBQ/Grill, Basketball Court
- Water/Sewer:Water System, Sewer System
Tax and Financial Info
- Proposed Terms:Conventional, FHA, VA, Cash
- Total Tax:5093.73
3 BD | 2 BA | 1,276 SqFt
© 2025 Lone Star Real Estate. All rights reserved. The data relating to real estate for sale on this web site comes in part from the Internet Data Exchange Program of Lone Star Real Estate. Information provided is for viewer's personal, non-commercial use and may not be used for any purpose other than to identify prospective properties the viewer may be interested in purchasing. Information provided is deemed reliable but not guaranteed. Listing Courtesy of Spencer Skubik with Becker Properties, LLC.

