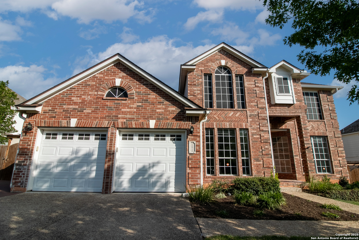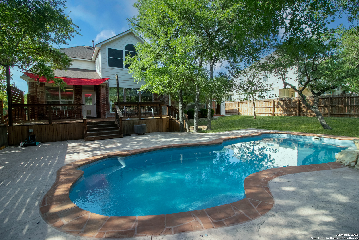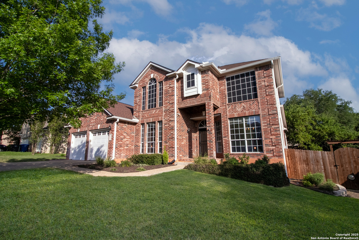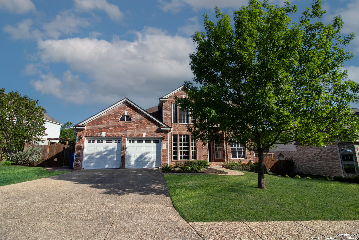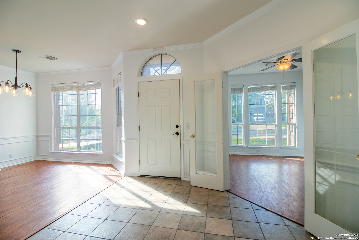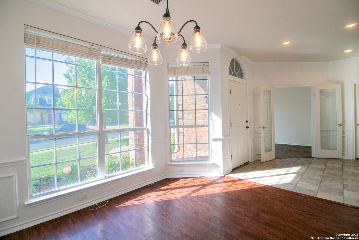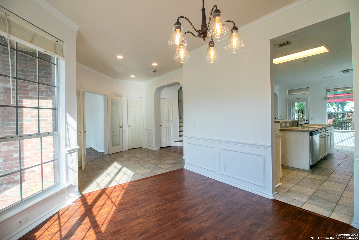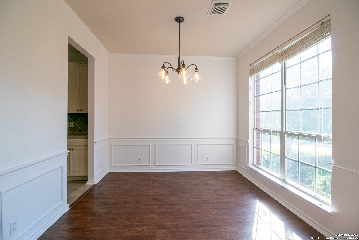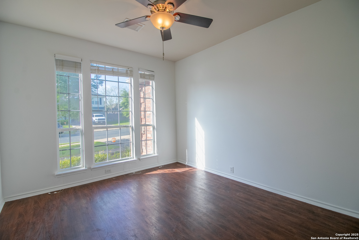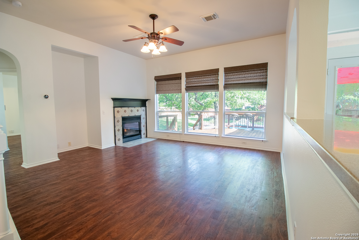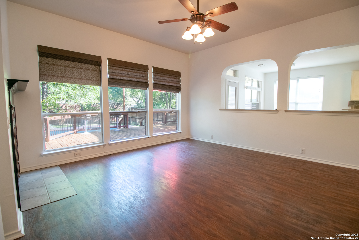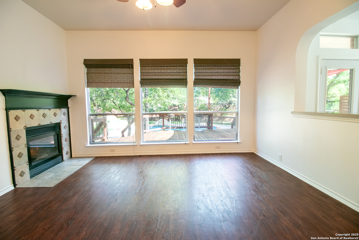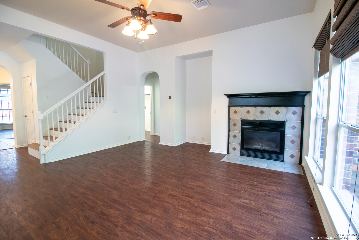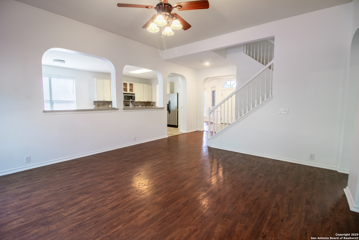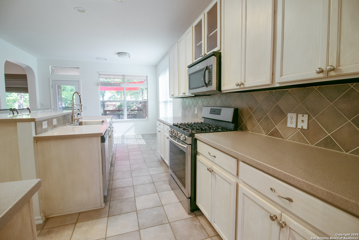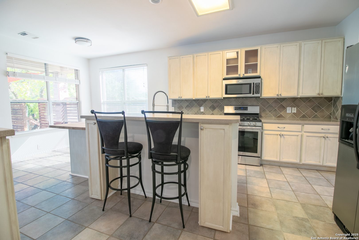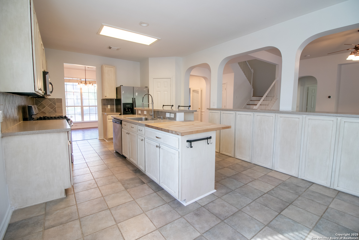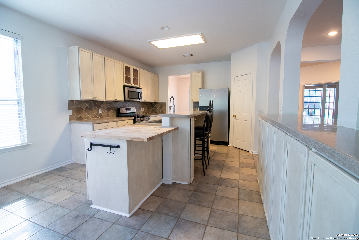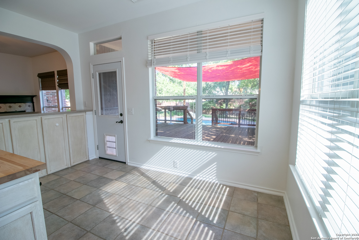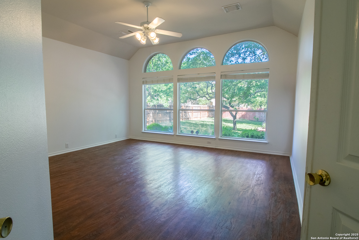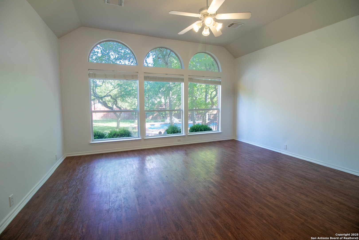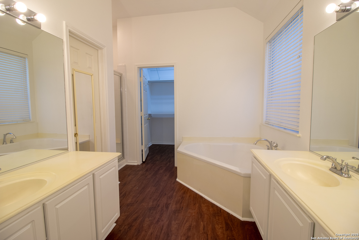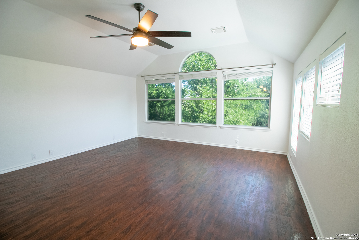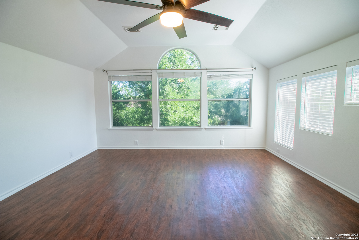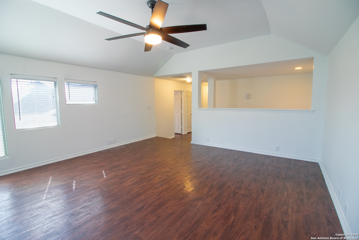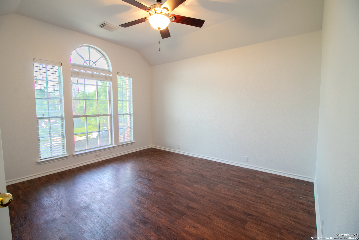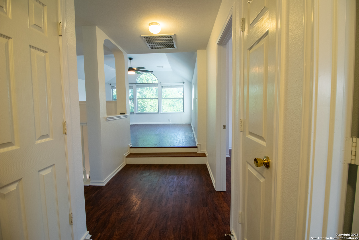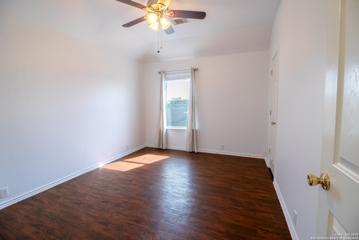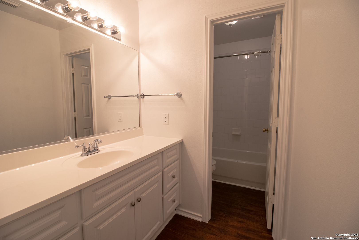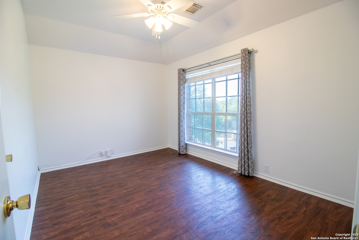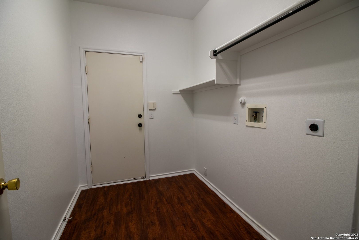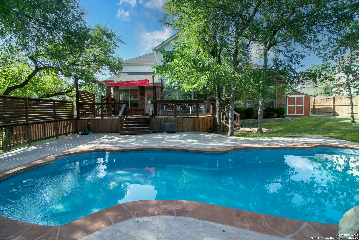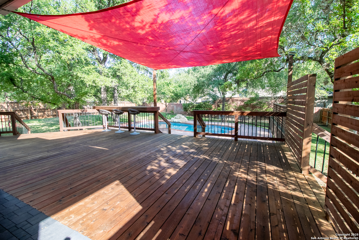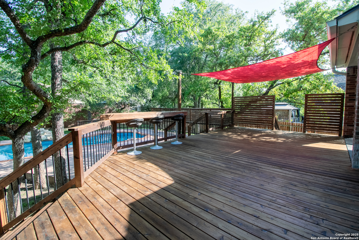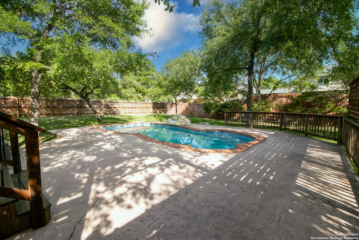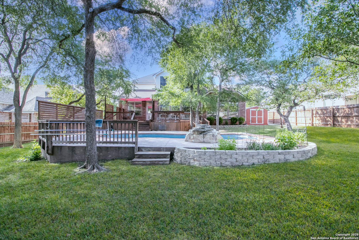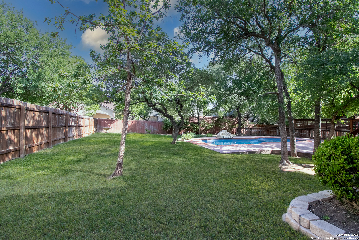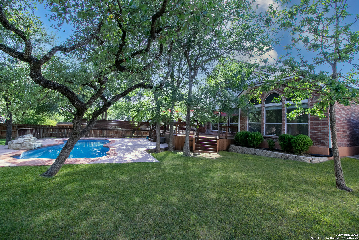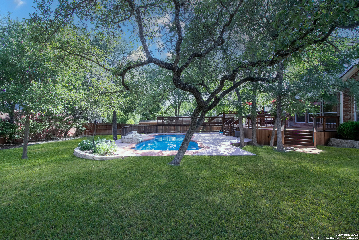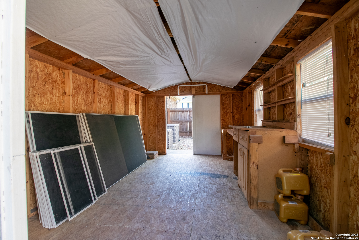Property Details
Vista Hvn
San Antonio, TX 78216
$515,000
4 BD | 3 BA |
Property Description
Stunning 2 story brick home located in Vista Del Norte subdivision. Sitting on .302 acres, this 4 bed 2.5 bath home has lush landscaping and beautiful mature trees. The foyer opens to a dining room featuring crown molding & box molding and a french-door access office. Fresh interior painting! The living room features a gas log fireplace, backyard views & opens to the kitchen. The kitchen features stainless steel appliances, corian countertops, plenty of cabinetry space & large eat-in breakfast room. The first floor primary bedroom has wonderful views of the backyard living, tray ceilings, separate walk-in shower, garden tub & large walk-in closet. The second level offers a spacious game room w/tons of natural lighting, 3 great sized bedrooms & full bath. Technology includes: Eight security cameras with 1TB DVR, WiFi garage door openers, Wifi camera/spotlights on back porch, Two Nest thermostats and Pre-wired for Google Fiber. The backyard features a large in ground pool and expanded deck w/privacy. Extraordinary mature trees throughout the yard. Solar screens. Wonderful location: Near Phil Hardberger Parks, Wurzback pkwy, 281 & 410. Nearby shopping and restaurants! NEISD school district.
-
Type: Residential Property
-
Year Built: 2000
-
Cooling: Two Central
-
Heating: Central
-
Lot Size: 0.30 Acres
Property Details
- Status:Available
- Type:Residential Property
- MLS #:1858972
- Year Built:2000
- Sq. Feet:2,830
Community Information
- Address:12918 Vista Hvn San Antonio, TX 78216
- County:Bexar
- City:San Antonio
- Subdivision:VISTA DEL NORTE
- Zip Code:78216
School Information
- School System:North East I.S.D
- High School:Churchill
- Middle School:Eisenhower
- Elementary School:Call District
Features / Amenities
- Total Sq. Ft.:2,830
- Interior Features:Two Living Area, Separate Dining Room, Eat-In Kitchen, Two Eating Areas, Island Kitchen, Game Room, Utility Room Inside, Open Floor Plan, Laundry Main Level
- Fireplace(s): One
- Floor:Ceramic Tile, Vinyl
- Inclusions:Ceiling Fans, Washer Connection, Dryer Connection, Microwave Oven, Disposal, Dishwasher, Electric Water Heater, Garage Door Opener
- Master Bath Features:Tub/Shower Separate, Double Vanity
- Cooling:Two Central
- Heating Fuel:Electric
- Heating:Central
- Master:17x17
- Bedroom 2:13x12
- Bedroom 3:13x10
- Bedroom 4:13x10
- Dining Room:11x10
- Kitchen:13x11
- Office/Study:14x11
Architecture
- Bedrooms:4
- Bathrooms:3
- Year Built:2000
- Stories:2
- Style:Two Story
- Roof:Composition
- Foundation:Slab
- Parking:Two Car Garage
Property Features
- Neighborhood Amenities:Pool, Tennis, Park/Playground, Basketball Court, Volleyball Court
- Water/Sewer:Water System, Sewer System
Tax and Financial Info
- Proposed Terms:Conventional, FHA, VA, TX Vet, Cash
- Total Tax:12803.84
4 BD | 3 BA | 2,830 SqFt
© 2025 Lone Star Real Estate. All rights reserved. The data relating to real estate for sale on this web site comes in part from the Internet Data Exchange Program of Lone Star Real Estate. Information provided is for viewer's personal, non-commercial use and may not be used for any purpose other than to identify prospective properties the viewer may be interested in purchasing. Information provided is deemed reliable but not guaranteed. Listing Courtesy of Mario Hesles with The Hesles Agency.

