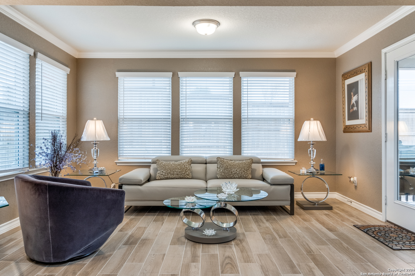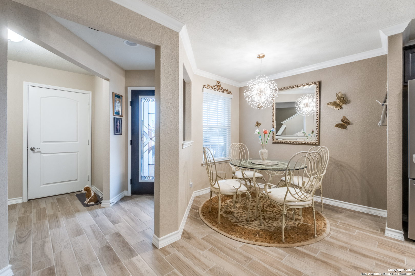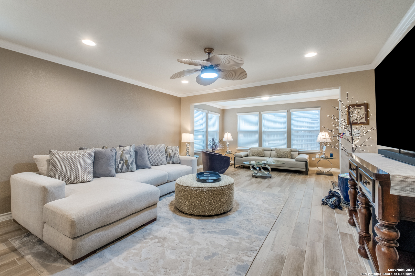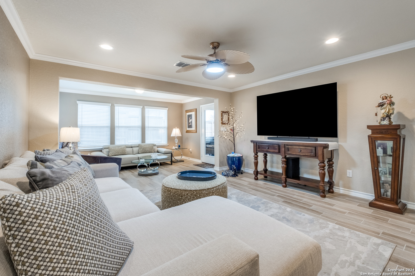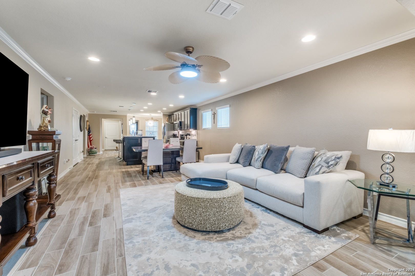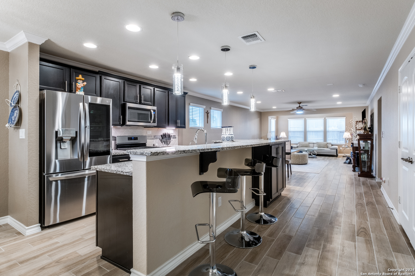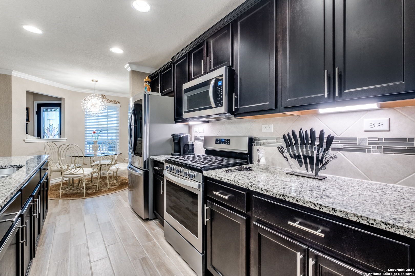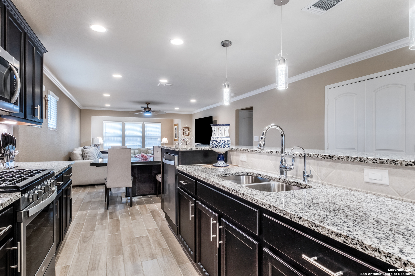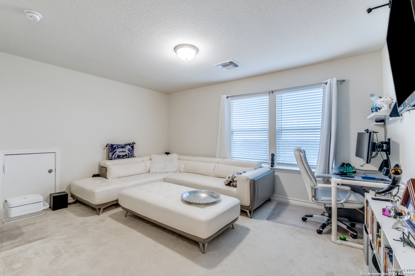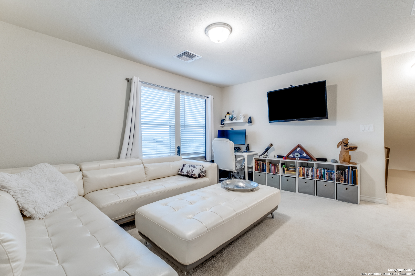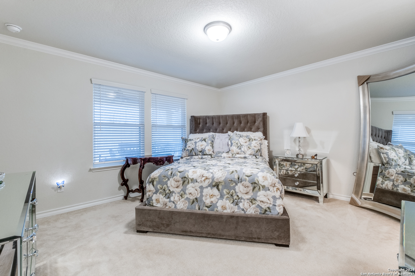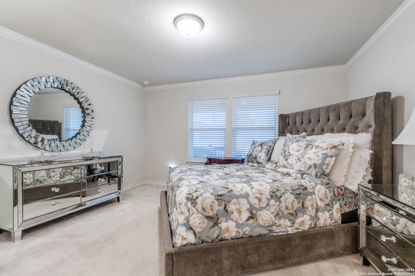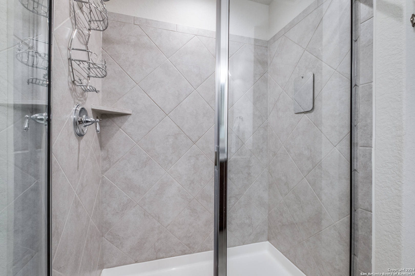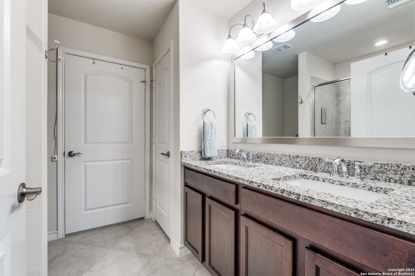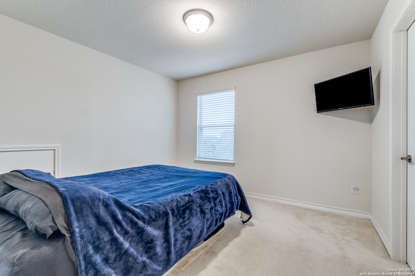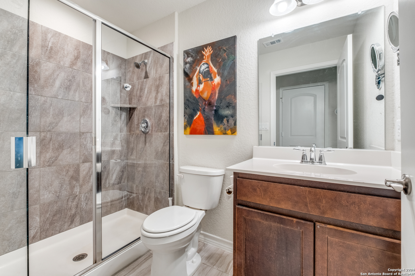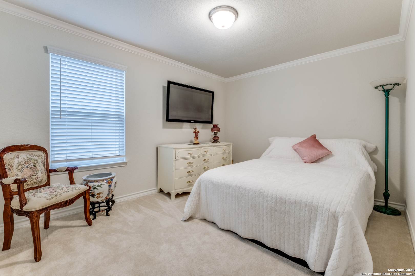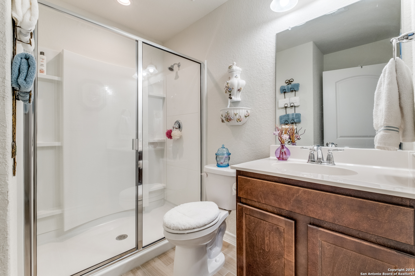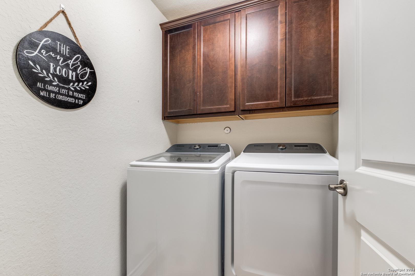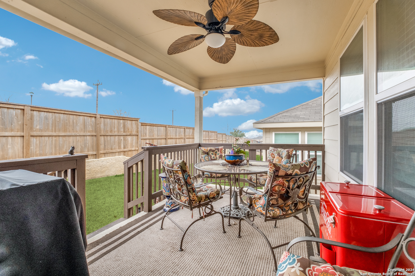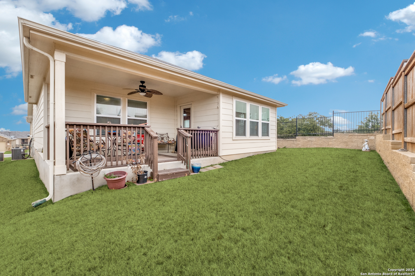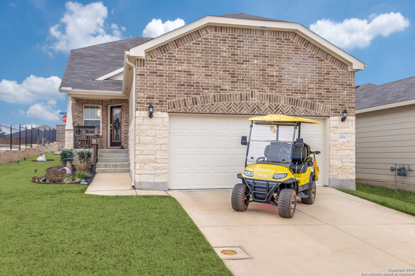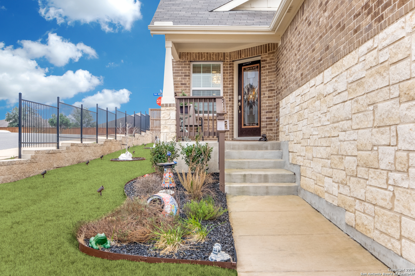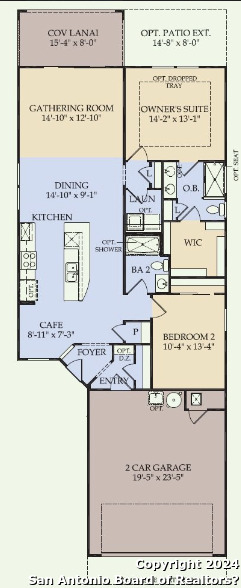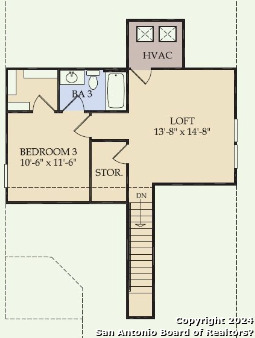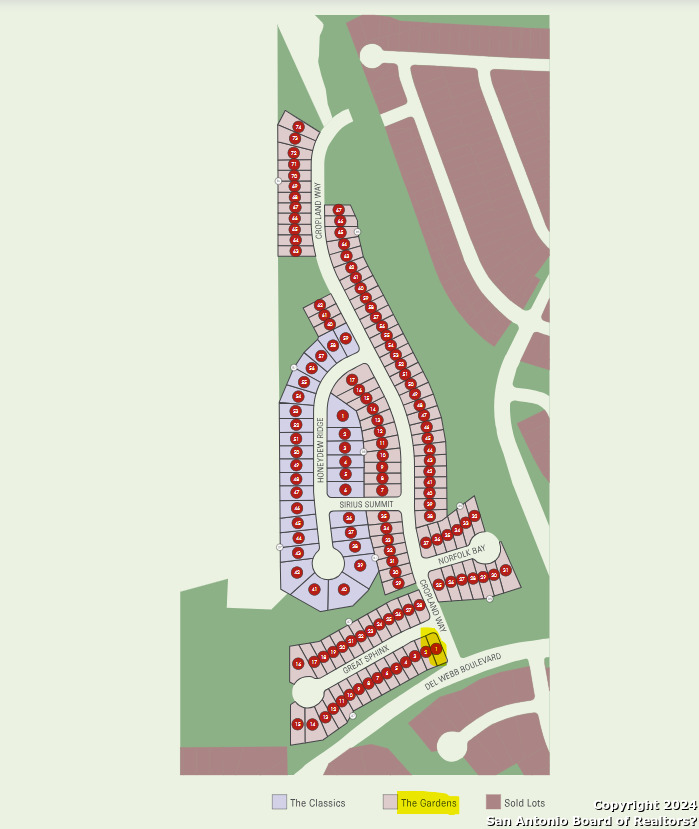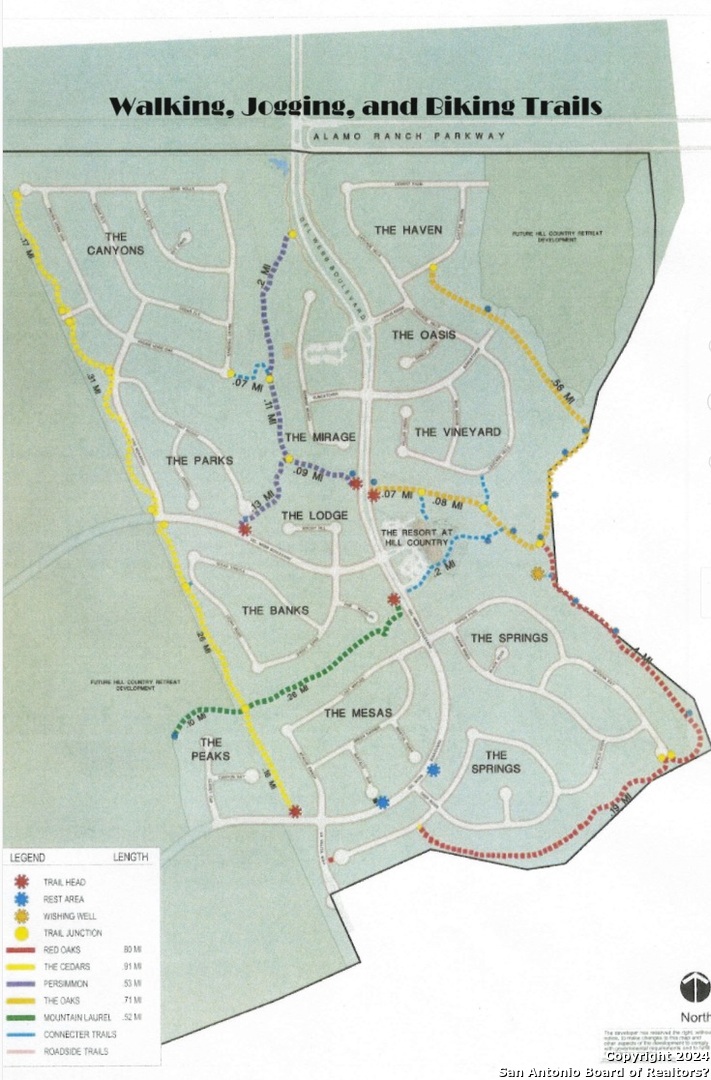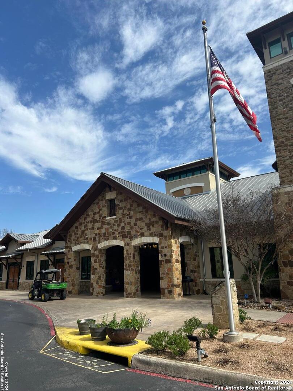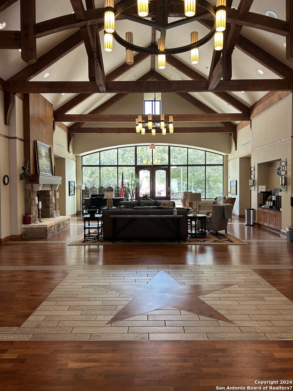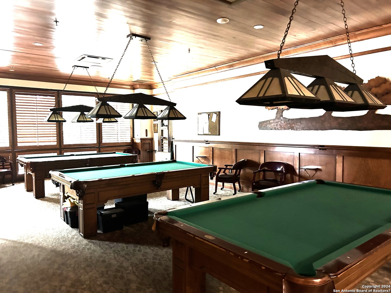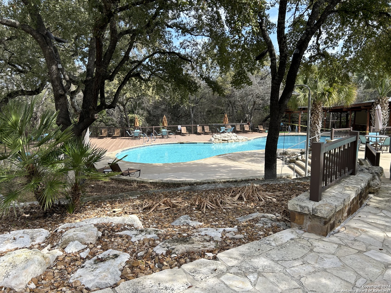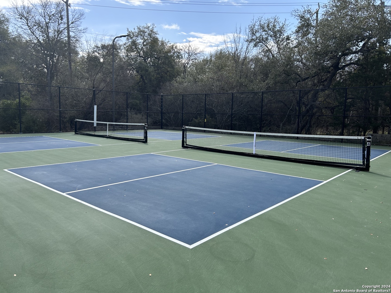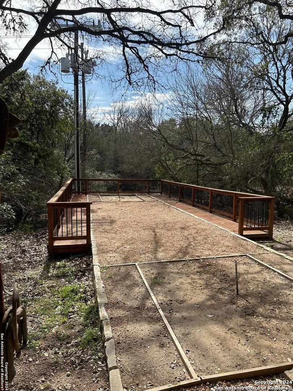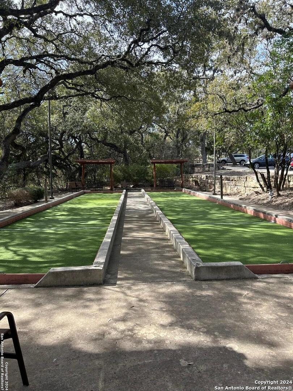Property Details
Great Sphinx
San Antonio, TX 78253
$433,000
3 BD | 3 BA |
Property Description
Open House 5/4/2024 2pm-4pm Rain or Shine. Experience the epitome of refined living at 12904 Great Sphinx, a jewel nestled within the 55+ Hill Country Retreat Community. This 2021-built residence seamlessly blends inviting spaces, creating an atmosphere perfect for both relaxation and entertaining. The open floorplan effortlessly connects the living, dining, and kitchen areas, fostering moments of togetherness. Delight in culinary pursuits in the upgraded kitchen, and the home also boasts over $61,000 in enhancements, while the luxurious downstairs primary suite offers a spacious closet and a bench-seat shower. Additionally, the 470sqft garage provides added convenience for storing recreational vehicles and toys. This home goes beyond mere comfort, offering a haven for live-in caregivers or family members that like to come for long visits with a private upstairs suite. Moreover, the Hill Country Retreat Community cultivates a vibrant and caring environment, with amenities such as pools and tennis courts fostering social connections and shared experiences. Positioned conveniently and priced attractively below comparable homes, 12904 Great Sphinx beckons all to partake in the beauty of Hill Country living. Don't miss the opportunity to immerse yourself in the charm of this exceptional dwelling and become part of a community renowned for its warmth and inclusivity.
-
Type: Residential Property
-
Year Built: 2021
-
Cooling: One Central
-
Heating: Central,1 Unit
-
Lot Size: 0.12 Acres
Property Details
- Status:Available
- Type:Residential Property
- MLS #:1753801
- Year Built:2021
- Sq. Feet:2,177
Community Information
- Address:12904 Great Sphinx San Antonio, TX 78253
- County:Bexar
- City:San Antonio
- Subdivision:ALAMO RANCH AREA 8
- Zip Code:78253
School Information
- School System:Northside
- High School:Taft
- Middle School:Dolph Briscoe
- Elementary School:HOFFMANN
Features / Amenities
- Total Sq. Ft.:2,177
- Interior Features:Two Living Area, Liv/Din Combo, Eat-In Kitchen, Island Kitchen, Breakfast Bar, Utility Room Inside, Secondary Bedroom Down, High Ceilings, Open Floor Plan, High Speed Internet, Laundry Main Level, Laundry Room, Walk in Closets
- Fireplace(s): Not Applicable
- Floor:Carpeting, Ceramic Tile
- Inclusions:Ceiling Fans, Chandelier, Washer Connection, Dryer Connection, Self-Cleaning Oven, Microwave Oven, Stove/Range, Gas Cooking, Disposal, Dishwasher, Water Softener (owned), Smoke Alarm, Gas Water Heater, Garage Door Opener, Plumb for Water Softener, Solid Counter Tops, City Garbage service
- Master Bath Features:Shower Only, Double Vanity
- Exterior Features:Deck/Balcony, Privacy Fence, Wrought Iron Fence, Partial Fence
- Cooling:One Central
- Heating Fuel:Natural Gas
- Heating:Central, 1 Unit
- Master:13x14
- Bedroom 2:10x13
- Bedroom 3:10x11
- Kitchen:10x11
Architecture
- Bedrooms:3
- Bathrooms:3
- Year Built:2021
- Stories:2
- Style:Two Story, Contemporary
- Roof:Composition
- Foundation:Slab
- Parking:Two Car Garage, Attached, Oversized
Property Features
- Neighborhood Amenities:Controlled Access, Pool, Tennis, Clubhouse, Park/Playground, Jogging Trails, Sports Court, Bike Trails, BBQ/Grill, Other - See Remarks
- Water/Sewer:Water System, Sewer System, City
Tax and Financial Info
- Proposed Terms:Conventional, FHA, VA, TX Vet, Cash
- Total Tax:6989
3 BD | 3 BA | 2,177 SqFt
© 2024 Lone Star Real Estate. All rights reserved. The data relating to real estate for sale on this web site comes in part from the Internet Data Exchange Program of Lone Star Real Estate. Information provided is for viewer's personal, non-commercial use and may not be used for any purpose other than to identify prospective properties the viewer may be interested in purchasing. Information provided is deemed reliable but not guaranteed. Listing Courtesy of Michaleen Christ with eXp Realty.

