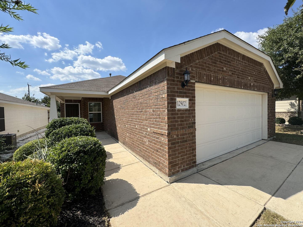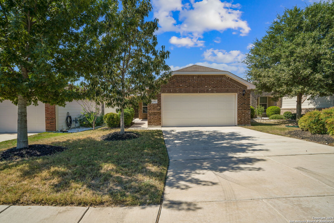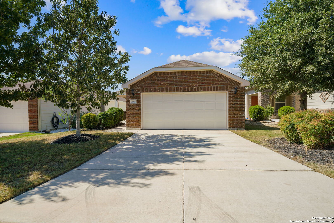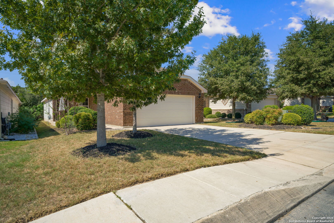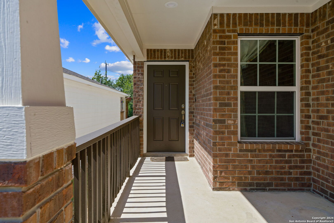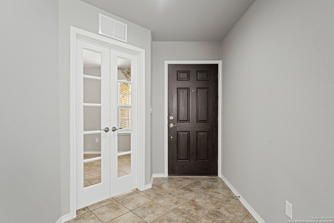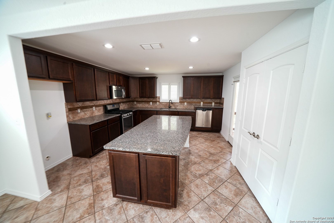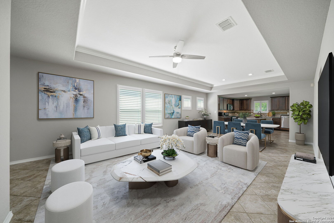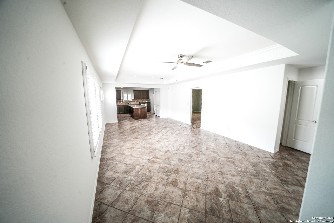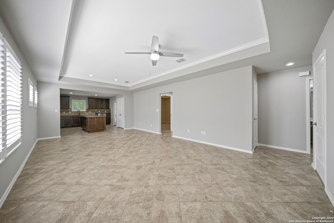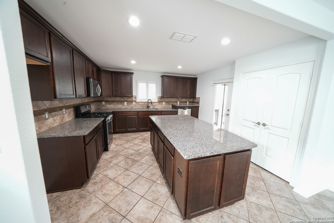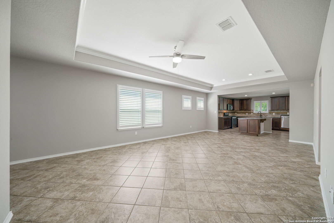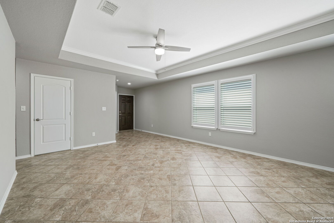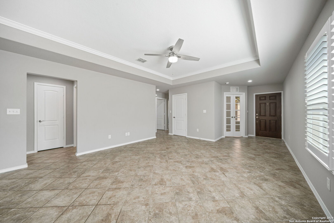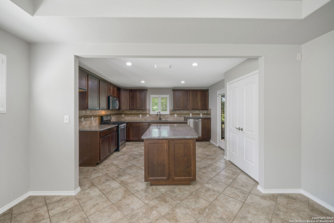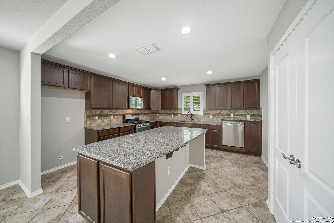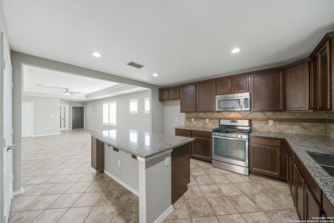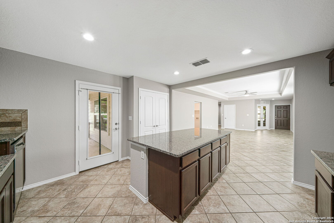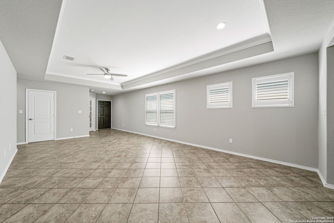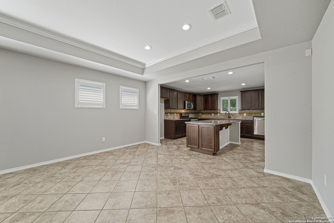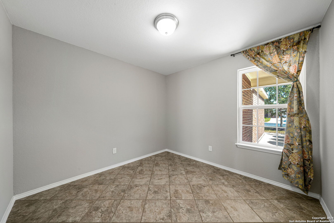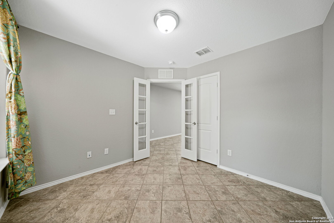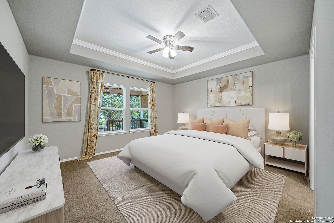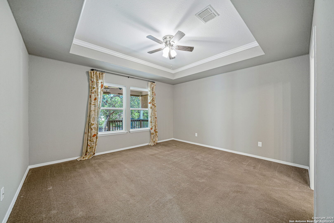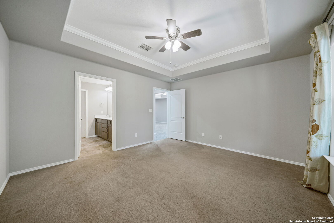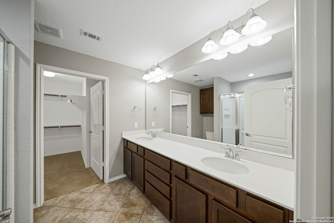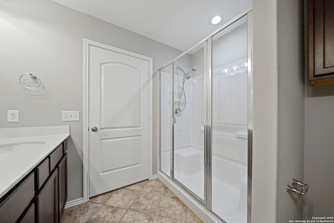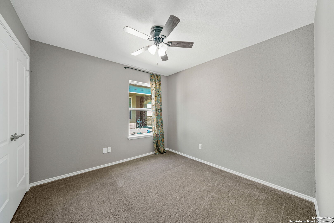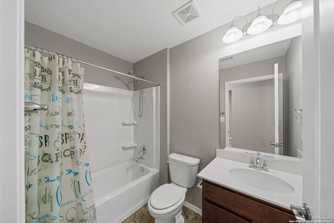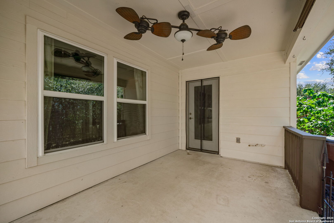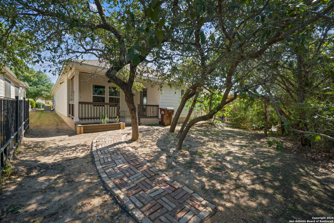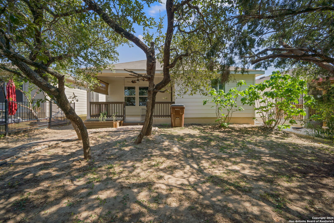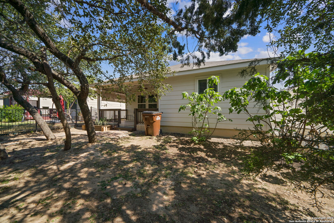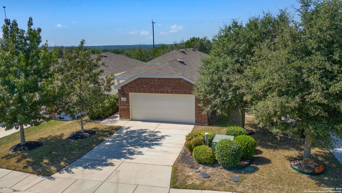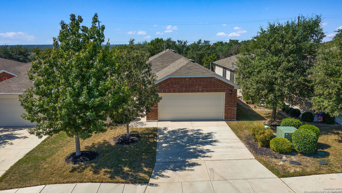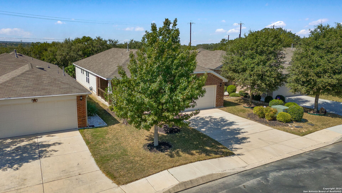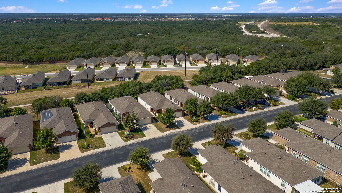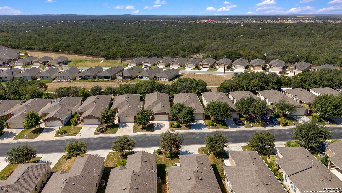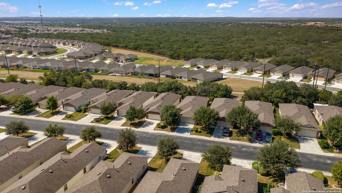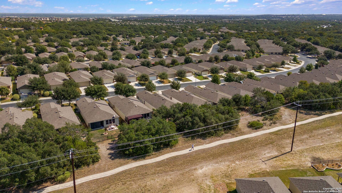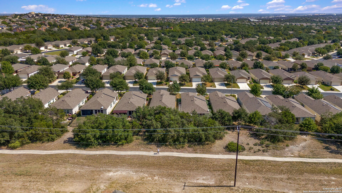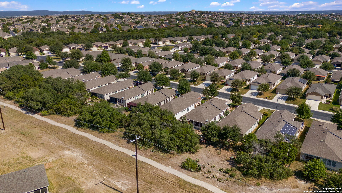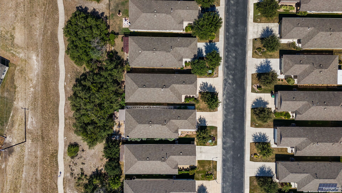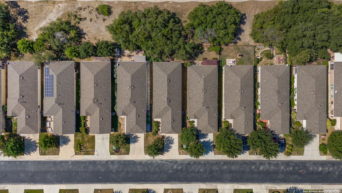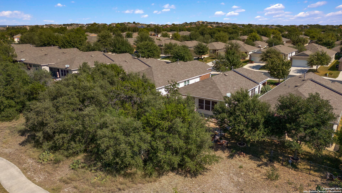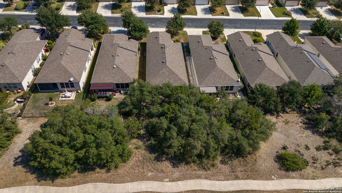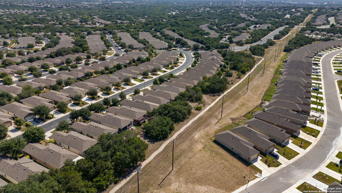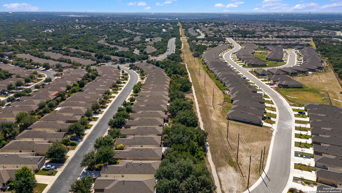Property Details
PRONGHORN OAK
San Antonio, TX 78253
$305,000
2 BD | 2 BA |
Property Description
Welcome to your dream home in the highly sought-after active adult community of Alamo Ranch, nestled in vibrant Northwest San Antonio. This beautifully upgraded 2-bedroom, 2-bathroom home, complete with a dedicated study, offers the perfect blend of comfort, style, and functionality. Freshly painted throughout, it provides a pristine, blank canvas ready for you to make it your own. Enjoy peace and quiet as this property backs up to true greenspace - no rear neighbors, just serene, open views to enjoy from your backyard. Step inside to discover elegant flooring and gleaming stainless steel appliances that create a warm, inviting atmosphere. At the heart of the home, the chef-inspired kitchen truly shines, featuring an oversized island perfect for meal prep, casual dining, or entertaining. Thoughtfully designed with abundant counter space and high-end finishes, this kitchen is a culinary haven you'll love. Whether you're hosting friends or enjoying a quiet evening at home, this move-in ready property offers the vibrant, low-maintenance lifestyle you've been looking for - all within a premier community tailored for active adults.
-
Type: Residential Property
-
Year Built: 2015
-
Cooling: One Central
-
Heating: Central
-
Lot Size: 0.12 Acres
Property Details
- Status:Available
- Type:Residential Property
- MLS #:1855749
- Year Built:2015
- Sq. Feet:1,494
Community Information
- Address:12902 PRONGHORN OAK San Antonio, TX 78253
- County:Bexar
- City:San Antonio
- Subdivision:HILL COUNTRY RETREAT
- Zip Code:78253
School Information
- School System:Northside
- High School:Taft
- Middle School:Briscoe
- Elementary School:HOFFMANN
Features / Amenities
- Total Sq. Ft.:1,494
- Interior Features:One Living Area, Liv/Din Combo, Separate Dining Room, Eat-In Kitchen, Utility Room Inside, 1st Floor Lvl/No Steps, Open Floor Plan, Cable TV Available
- Fireplace(s): Not Applicable
- Floor:Carpeting, Vinyl
- Inclusions:Chandelier, Washer Connection, Dryer Connection, Microwave Oven, Stove/Range, Gas Cooking, Disposal, Dishwasher, Ice Maker Connection, Water Softener (owned), Vent Fan, Smoke Alarm, Gas Water Heater, Garage Door Opener, Plumb for Water Softener, Solid Counter Tops
- Master Bath Features:Shower Only, Double Vanity
- Exterior Features:Patio Slab, Covered Patio, Double Pane Windows
- Cooling:One Central
- Heating Fuel:Natural Gas
- Heating:Central
- Master:14x12
- Bedroom 2:10x10
- Dining Room:15x10
- Family Room:17x14
- Kitchen:15x14
- Office/Study:11x10
Architecture
- Bedrooms:2
- Bathrooms:2
- Year Built:2015
- Stories:1
- Style:One Story
- Roof:Composition
- Foundation:Slab
- Parking:Two Car Garage, Attached
Property Features
- Neighborhood Amenities:Pool, Tennis, Clubhouse, Sports Court, Bike Trails
- Water/Sewer:Water System, City
Tax and Financial Info
- Proposed Terms:Conventional, FHA, VA, Cash
- Total Tax:6144.04
2 BD | 2 BA | 1,494 SqFt
© 2025 Lone Star Real Estate. All rights reserved. The data relating to real estate for sale on this web site comes in part from the Internet Data Exchange Program of Lone Star Real Estate. Information provided is for viewer's personal, non-commercial use and may not be used for any purpose other than to identify prospective properties the viewer may be interested in purchasing. Information provided is deemed reliable but not guaranteed. Listing Courtesy of Teresa Zepeda with Keller Williams Heritage.

