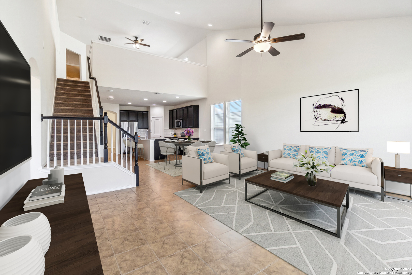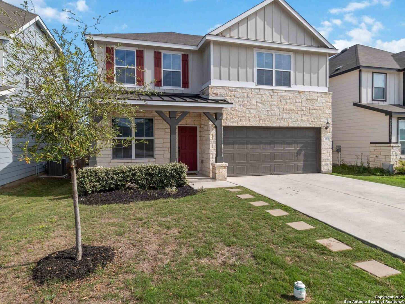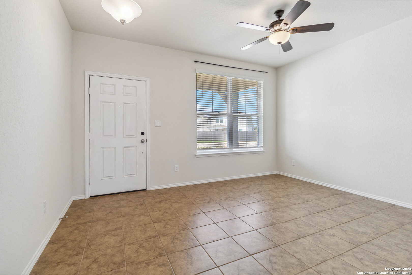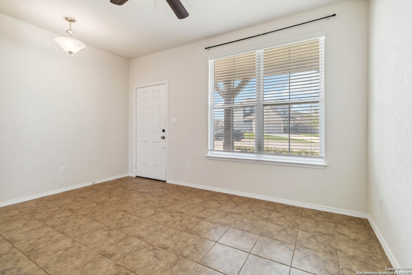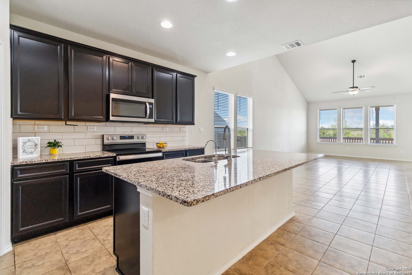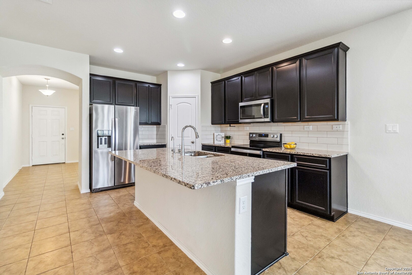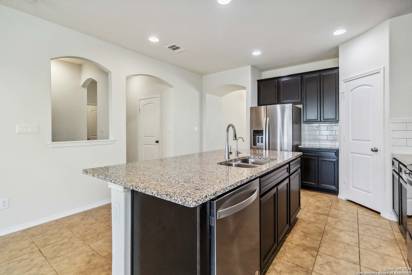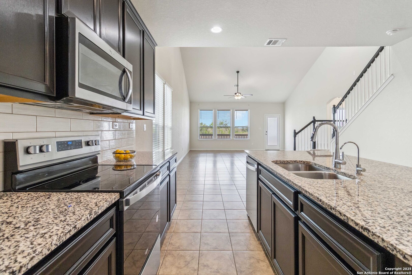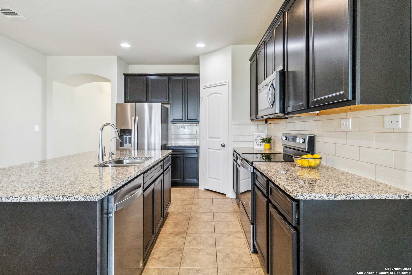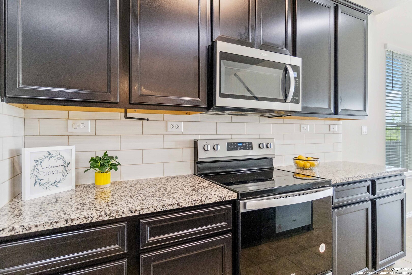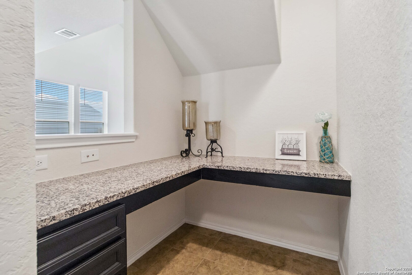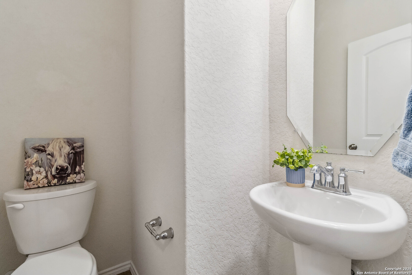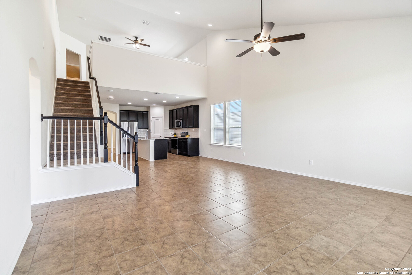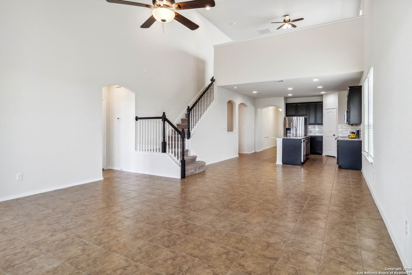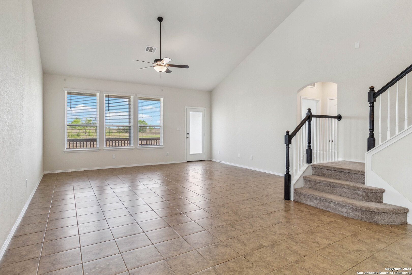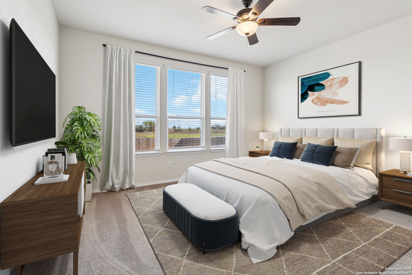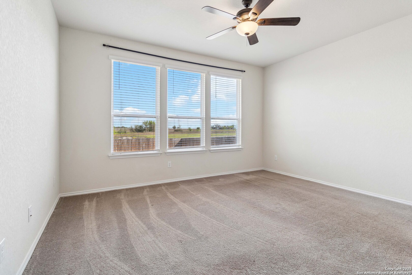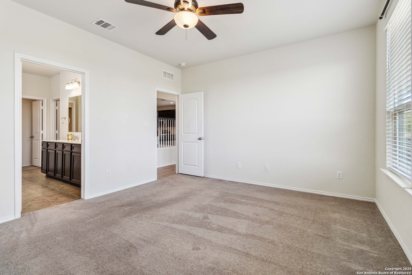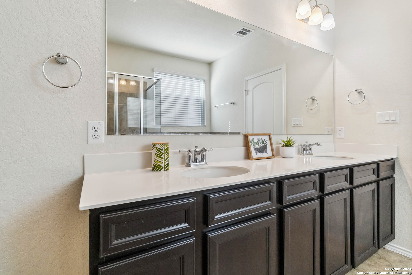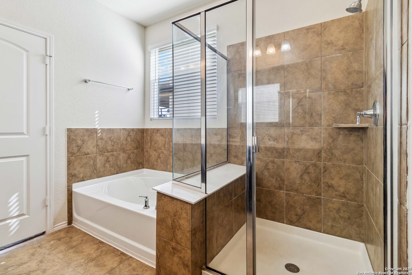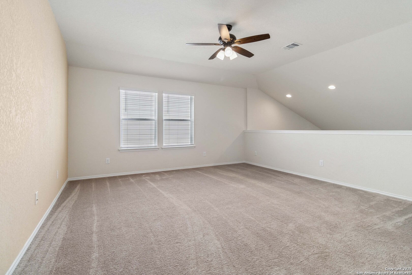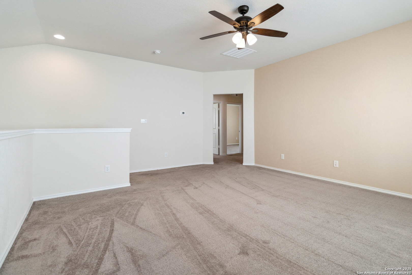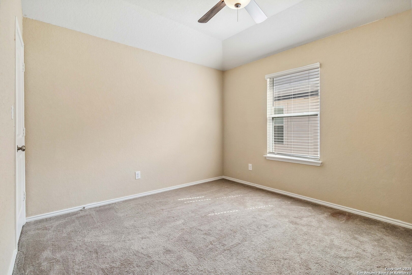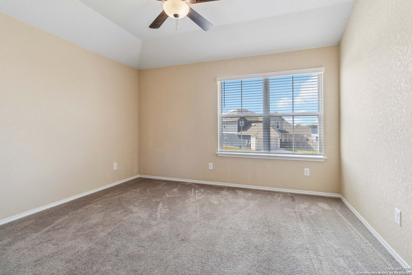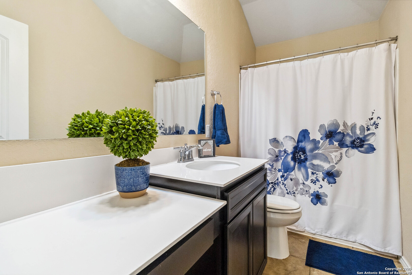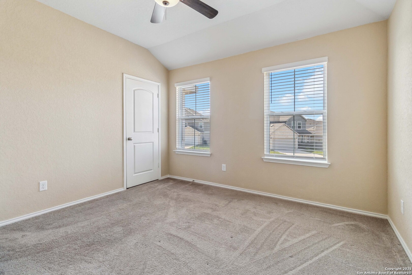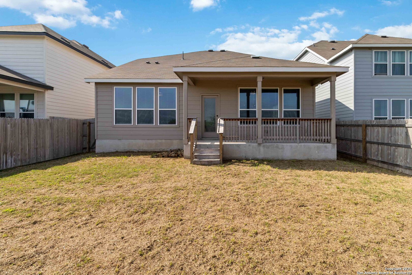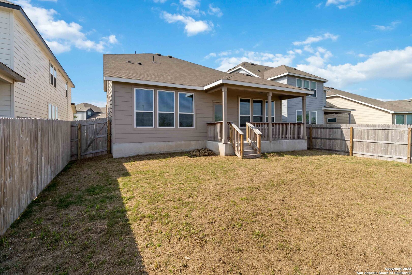Property Details
Wild Creek Rd
Seguin, TX 78155
$299,950
4 BD | 3 BA |
Property Description
OPEN HOUSE TUES., July 8th from 4-7p...LOCATION! Location! Escape the heat and step inside for more details! There are many UPGRADES INCLUDED in this gorgeous Pulte home from extended tile throughout living spaces downstairs, updated tile backsplash in kitchen, ceiling fans and blinds, upgraded carpets with pad, and elevation upgrade are just a few to name. This SPACIOUS 2 story, 4 bedroom, 2.5 baths with flex space Pulte home in the Lily Springs community is conveniently located between New Braunfels and Seguin Tx! It is currently backed up to a greenbelt and is a short distance to the community pool and playground! This home has many nice features and is priced to sell. Do not miss out seeing it for yourself!
-
Type: Residential Property
-
Year Built: 2022
-
Cooling: One Central
-
Heating: Central
-
Lot Size: 0.13 Acres
Property Details
- Status:Available
- Type:Residential Property
- MLS #:1854632
- Year Built:2022
- Sq. Feet:2,515
Community Information
- Address:129 Wild Creek Rd Seguin, TX 78155
- County:Guadalupe
- City:Seguin
- Subdivision:LILY SPRINGS
- Zip Code:78155
School Information
- School System:Navarro Isd
- High School:Call District
- Middle School:Call District
- Elementary School:Call District
Features / Amenities
- Total Sq. Ft.:2,515
- Interior Features:Island Kitchen, Breakfast Bar, Walk-In Pantry, Loft, 1st Floor Lvl/No Steps, Open Floor Plan, Laundry Main Level, Walk in Closets
- Fireplace(s): Not Applicable
- Floor:Carpeting, Ceramic Tile
- Inclusions:Ceiling Fans, Washer Connection, Dryer Connection, Microwave Oven, Refrigerator, Dishwasher, Vent Fan, Smoke Alarm, Electric Water Heater, Garage Door Opener, City Garbage service
- Master Bath Features:Tub/Shower Separate, Garden Tub
- Exterior Features:Covered Patio, Privacy Fence
- Cooling:One Central
- Heating Fuel:Electric
- Heating:Central
- Master:13x14
- Bedroom 2:11x12
- Bedroom 3:12x12
- Bedroom 4:13x12
- Dining Room:10x9
- Kitchen:13x12
Architecture
- Bedrooms:4
- Bathrooms:3
- Year Built:2022
- Stories:2
- Style:Two Story, Contemporary
- Roof:Composition, Metal
- Foundation:Slab
- Parking:Two Car Garage
Property Features
- Neighborhood Amenities:Pool, Park/Playground
- Water/Sewer:City, Co-op Water
Tax and Financial Info
- Proposed Terms:Conventional, FHA, VA, Cash
- Total Tax:7392
4 BD | 3 BA | 2,515 SqFt
© 2025 Lone Star Real Estate. All rights reserved. The data relating to real estate for sale on this web site comes in part from the Internet Data Exchange Program of Lone Star Real Estate. Information provided is for viewer's personal, non-commercial use and may not be used for any purpose other than to identify prospective properties the viewer may be interested in purchasing. Information provided is deemed reliable but not guaranteed. Listing Courtesy of DeeDee Hernandez with Reliance Residential Realty -.

