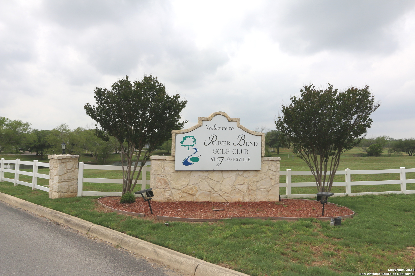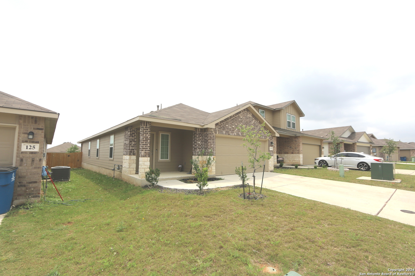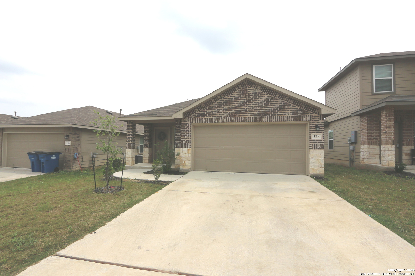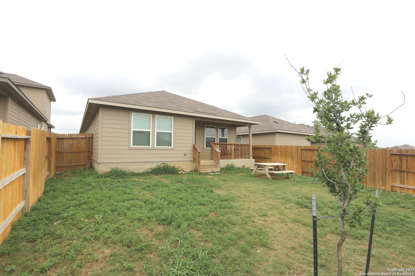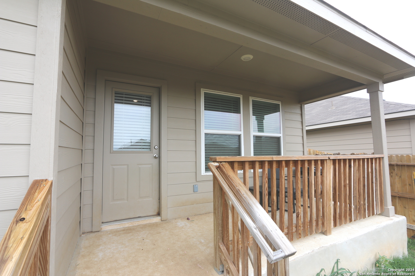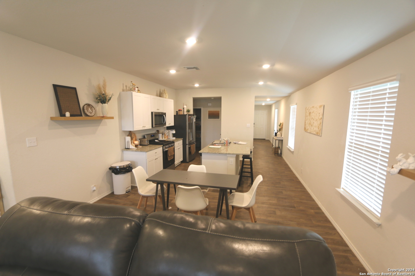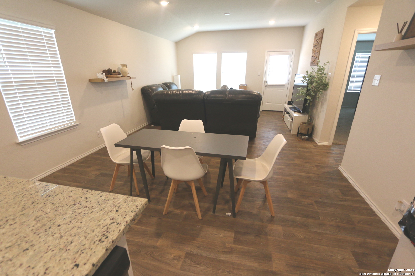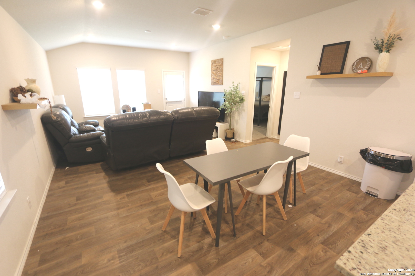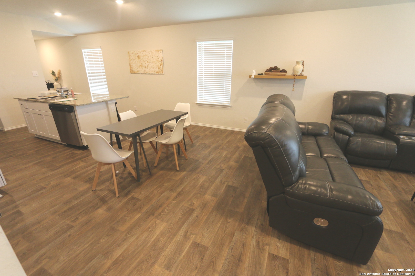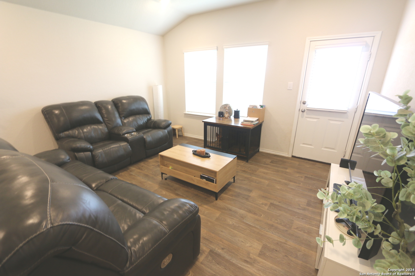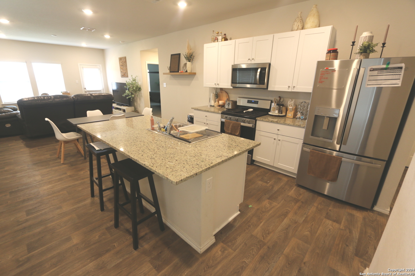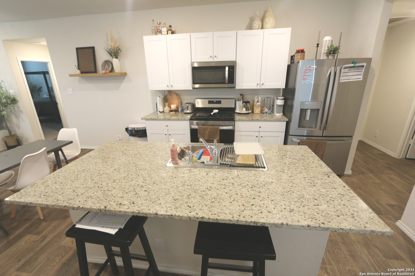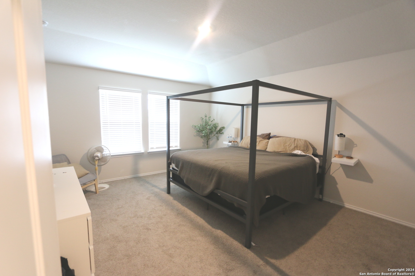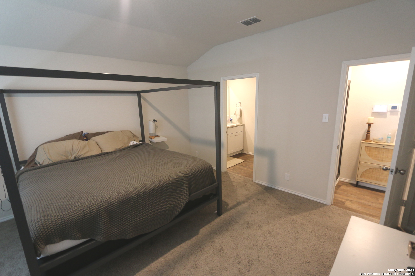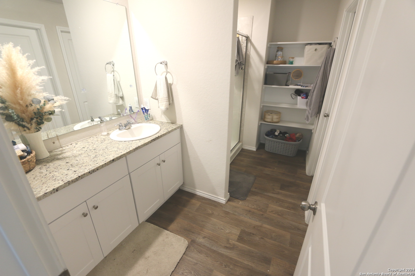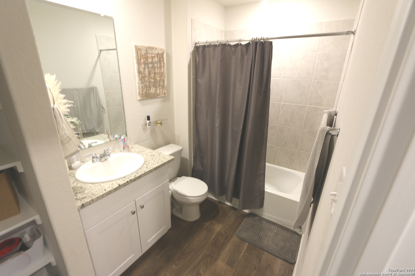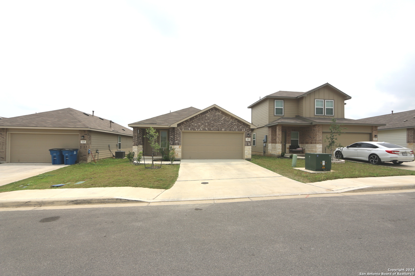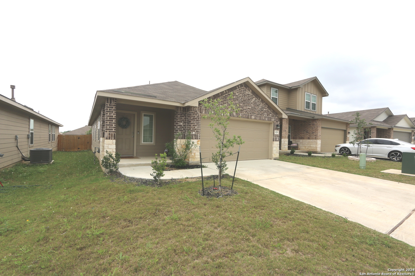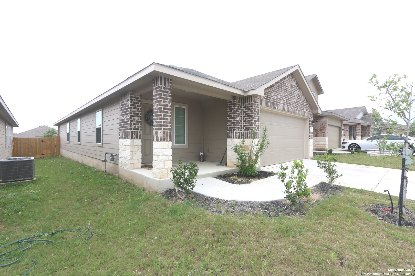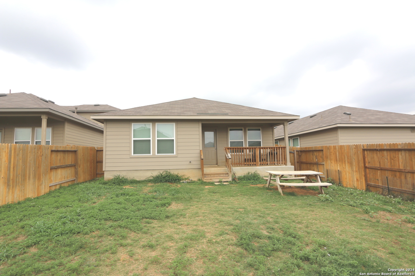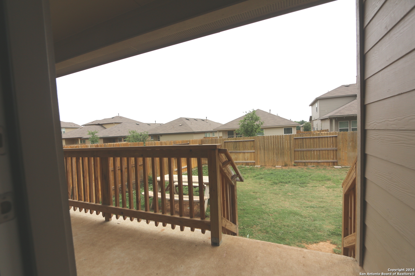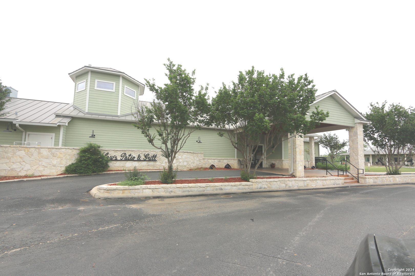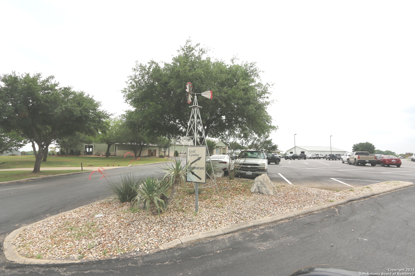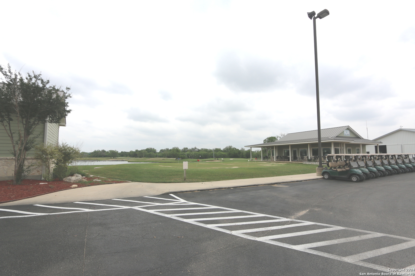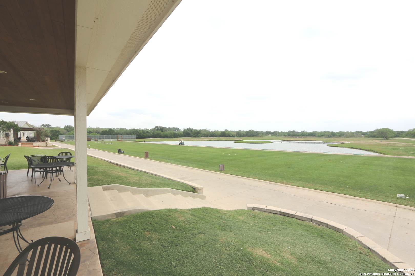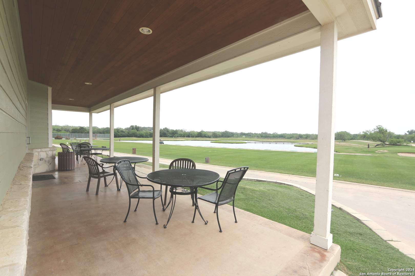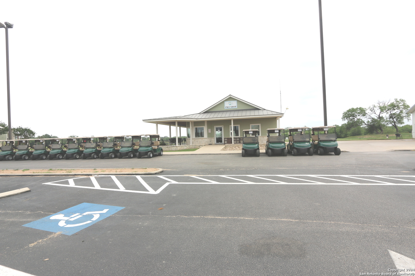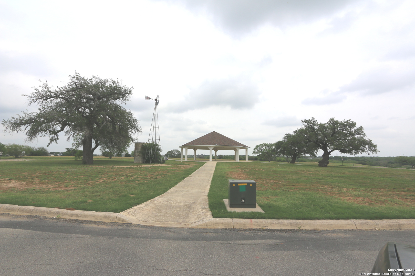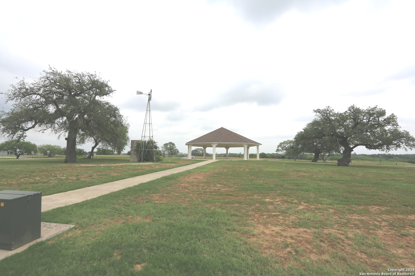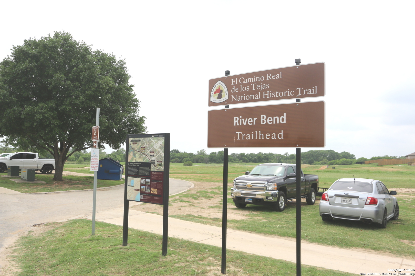Property Details
HOGANS ALLEY
Floresville, TX 78114
$249,000
3 BD | 2 BA |
Property Description
Welcome to "The Links at River Bend Subd" in Floresville Tx...18 Hole Public Golf Course,Clubhouse and Golf Shop,On site Restaurant,Walking Trails,Tennis Courts & Party Pavilion,Hoa dues are only $292 a Yr & The Tax rate is 2.3% Wilson County...128 Hogans Alley is a 2-Yr old 3/2/2 Single Story Brick/Rock/Hardi board Exterior Hm w/Covered porch entry & Covered backyard patio w/Privacy fenced yard & Sprinkler System...HOME has a Very Open & Bright Floorplan w/Raised Ceilings,Gourmet Kit w/Granite Countertops,Black Appliances,Whirlpool Gas Stove/Range,Drop in sink,White Shaker Style cabinets,Mohawk Divinty Vinyl Flooring w/Carpet in Bedrooms,Split Bd Plan w/Lg Walk in shower & Closet,16-Seer A/C unit,Radiant Barrier Roof decking,Low E Dbl paine windows..HM has Some Smart Home Package features for Doorbell,Locks,Thermostat & Light switches,Seller is Relocating Soon..Very Clean 1-Owner Hm..You don't need to be a golfer to enjoy the lifestyle this area has to offer !!!!
-
Type: Residential Property
-
Year Built: 2022
-
Cooling: One Central
-
Heating: Central,1 Unit
-
Lot Size: 0.11 Acres
Property Details
- Status:Available
- Type:Residential Property
- MLS #:1767724
- Year Built:2022
- Sq. Feet:1,508
Community Information
- Address:129 HOGANS ALLEY Floresville, TX 78114
- County:Wilson
- City:Floresville
- Subdivision:THE LINKS AT RIVER BEND
- Zip Code:78114
School Information
- School System:Floresville Isd
- High School:Floresville
- Middle School:Floresville
- Elementary School:Floresville
Features / Amenities
- Total Sq. Ft.:1,508
- Interior Features:One Living Area, Eat-In Kitchen, Two Eating Areas, Island Kitchen, Breakfast Bar, Utility Room Inside, High Ceilings, Open Floor Plan, Laundry Main Level
- Fireplace(s): Not Applicable
- Floor:Carpeting, Vinyl
- Inclusions:Ceiling Fans, Washer Connection, Dryer Connection, Microwave Oven, Stove/Range, Gas Cooking, Dishwasher, Ice Maker Connection, Vent Fan, Smoke Alarm, Gas Water Heater, Solid Counter Tops
- Master Bath Features:Shower Only, Single Vanity
- Exterior Features:Covered Patio, Privacy Fence, Partial Sprinkler System, Double Pane Windows
- Cooling:One Central
- Heating Fuel:Natural Gas
- Heating:Central, 1 Unit
- Master:16x14
- Bedroom 2:14x10
- Bedroom 3:10x10
- Dining Room:14x10
- Family Room:14x12
- Kitchen:14x12
Architecture
- Bedrooms:3
- Bathrooms:2
- Year Built:2022
- Stories:1
- Style:One Story
- Roof:Composition
- Foundation:Slab
- Parking:Two Car Garage
Property Features
- Lot Dimensions:45 X 120
- Neighborhood Amenities:Golf Course
- Water/Sewer:Water System, Sewer System
Tax and Financial Info
- Proposed Terms:Conventional, FHA, VA, Cash
3 BD | 2 BA | 1,508 SqFt
© 2024 Lone Star Real Estate. All rights reserved. The data relating to real estate for sale on this web site comes in part from the Internet Data Exchange Program of Lone Star Real Estate. Information provided is for viewer's personal, non-commercial use and may not be used for any purpose other than to identify prospective properties the viewer may be interested in purchasing. Information provided is deemed reliable but not guaranteed. Listing Courtesy of John Foster with Foster Family Real Estate.

