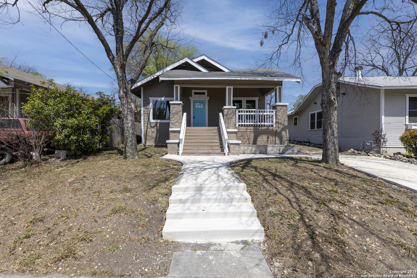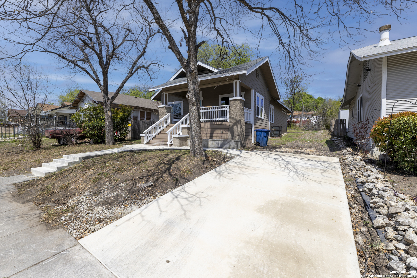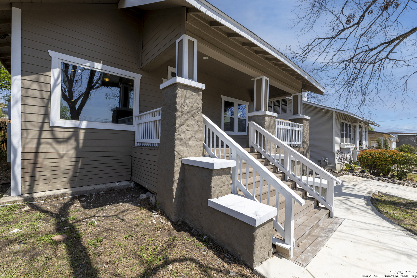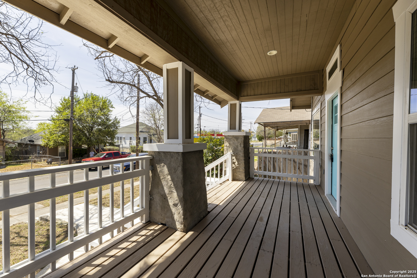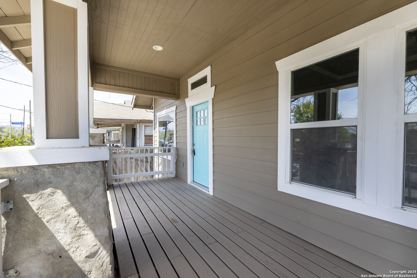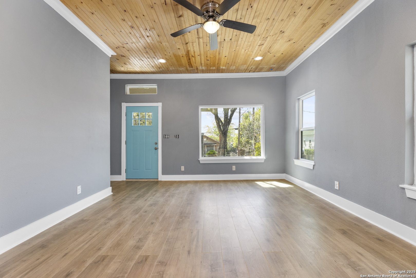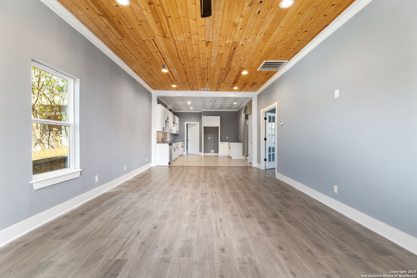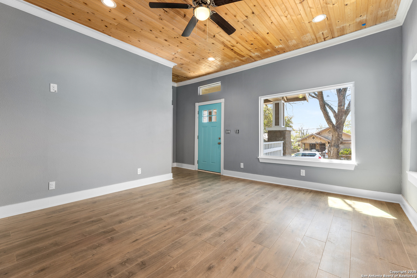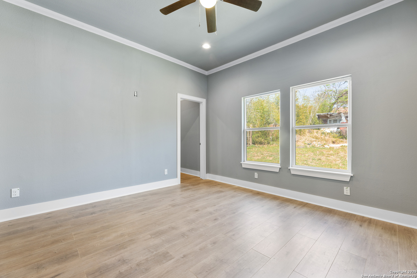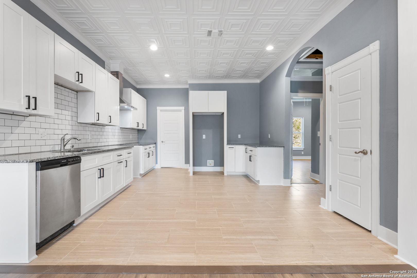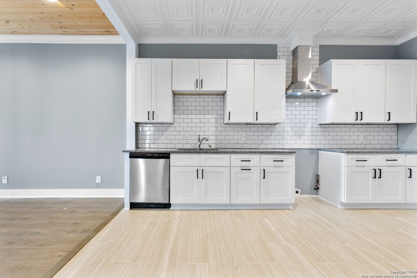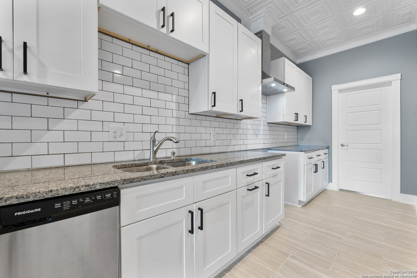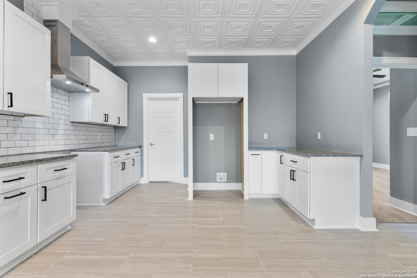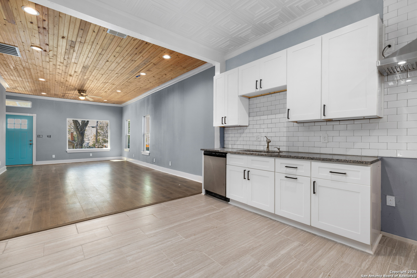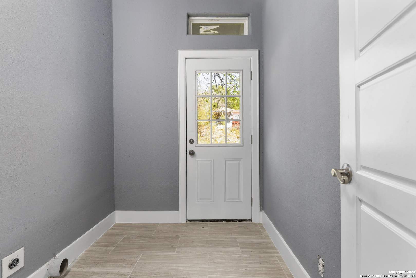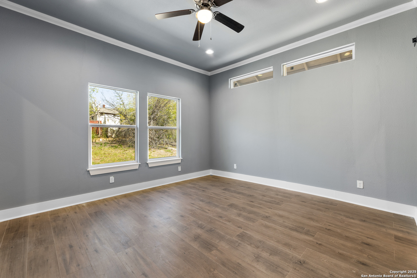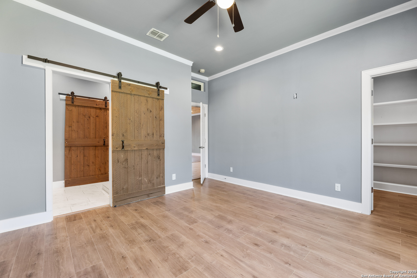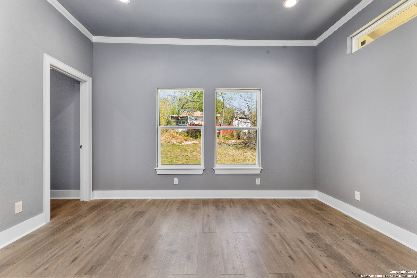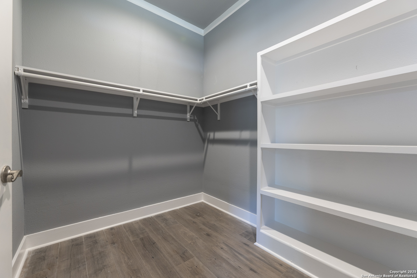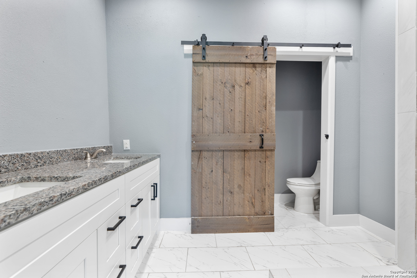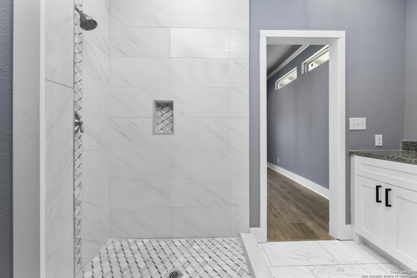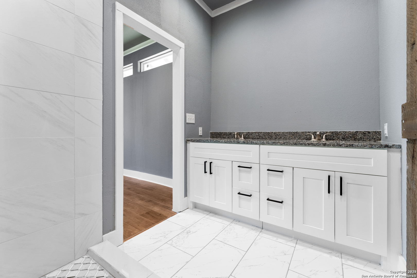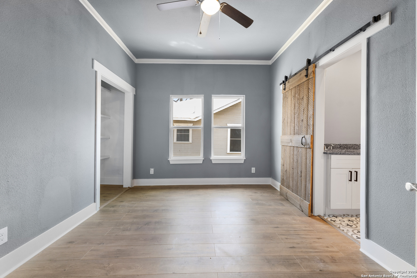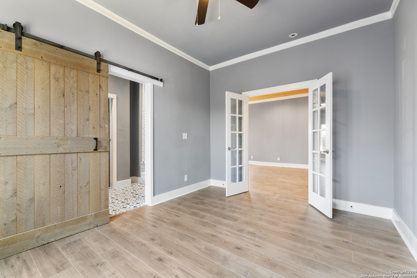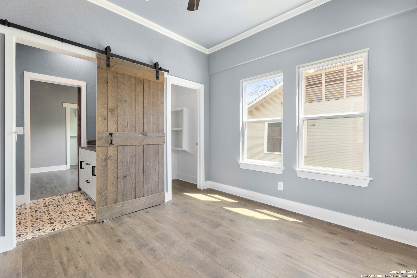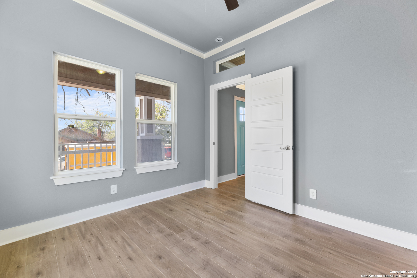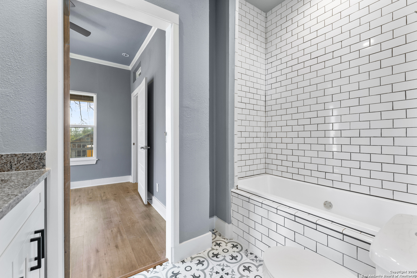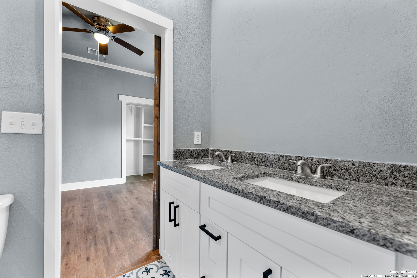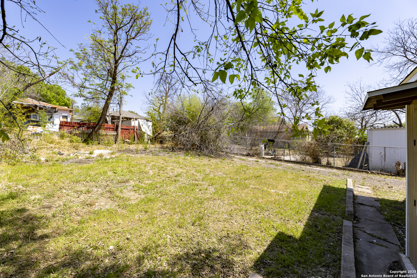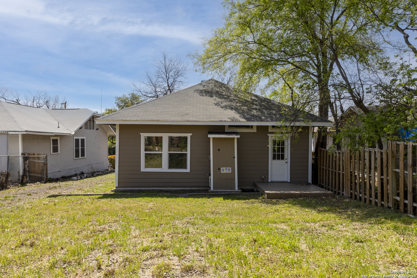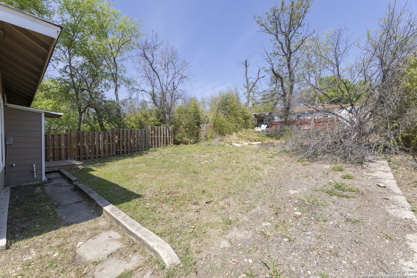Property Details
Cincinnati
San Antonio, TX 78201
$289,990
3 BD | 3 BA |
Property Description
Welcome to your new, graceful and extremely kept, 3/2.5 in the much sought after Beacon Hill! Great location to I-10, entertainment, restaurants and shopping. This home has so much to offer you with details such as the gorgeous wood ceiling in the living room and plenty of windows for natural light. Your kitchen features white subway tile back splash, bright white cabinets for plenty of storage, stainless steel appliances, granite counters and decorative white ceiling tiles for additional character. The master bedroom has recessed lighting, beautifully done crown molding, a spacious walk in closet and plenty of windows for natural light here, as well. The bathroom has double vanities, gorgeous tile in the oversized shower and is ready to be your own private retreat. The front features a timeless covered porch, just waiting for you to sit and sip your coffee on. The back yard is large and has plenty of room and cab be ready for those summertime BBQ's. Don't miss your chance to own the bespoken home in a great neighborhood!
-
Type: Residential Property
-
Year Built: 1925
-
Cooling: One Central
-
Heating: Central
-
Lot Size: 0.17 Acres
Property Details
- Status:Available
- Type:Residential Property
- MLS #:1853563
- Year Built:1925
- Sq. Feet:1,475
Community Information
- Address:129 Cincinnati San Antonio, TX 78201
- County:Bexar
- City:San Antonio
- Subdivision:BEACON HILL
- Zip Code:78201
School Information
- School System:San Antonio I.S.D.
- High School:Edison
- Middle School:Beacon Hill
- Elementary School:Beacon Hill
Features / Amenities
- Total Sq. Ft.:1,475
- Interior Features:One Living Area, Liv/Din Combo, Eat-In Kitchen, Utility Room Inside, Open Floor Plan, High Speed Internet, All Bedrooms Downstairs, Laundry Main Level, Laundry Room
- Fireplace(s): Not Applicable
- Floor:Ceramic Tile, Wood
- Inclusions:Ceiling Fans, Washer Connection, Dryer Connection, Disposal, Dishwasher, Vent Fan, Solid Counter Tops
- Master Bath Features:Shower Only, Double Vanity
- Exterior Features:Covered Patio, Deck/Balcony, Partial Fence, Mature Trees
- Cooling:One Central
- Heating Fuel:Electric
- Heating:Central
- Master:13x14
- Bedroom 2:10x10
- Bedroom 3:10x13
- Kitchen:14x13
Architecture
- Bedrooms:3
- Bathrooms:3
- Year Built:1925
- Stories:1
- Style:One Story, Traditional
- Roof:Composition
- Parking:None/Not Applicable
Property Features
- Neighborhood Amenities:None
- Water/Sewer:Water System, Sewer System
Tax and Financial Info
- Proposed Terms:Conventional, FHA, VA, TX Vet, Cash, Investors OK
- Total Tax:7756.58
3 BD | 3 BA | 1,475 SqFt
© 2025 Lone Star Real Estate. All rights reserved. The data relating to real estate for sale on this web site comes in part from the Internet Data Exchange Program of Lone Star Real Estate. Information provided is for viewer's personal, non-commercial use and may not be used for any purpose other than to identify prospective properties the viewer may be interested in purchasing. Information provided is deemed reliable but not guaranteed. Listing Courtesy of Priscilla Flores-Reyes with Option One Real Estate.

