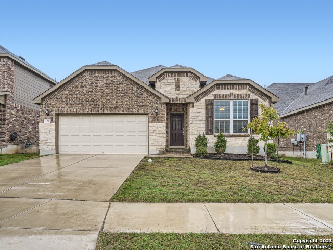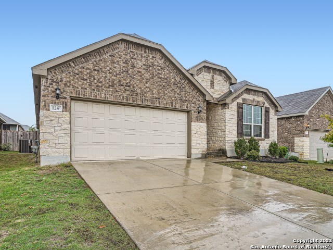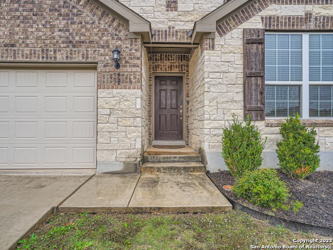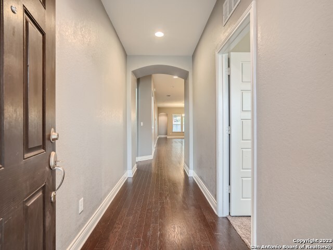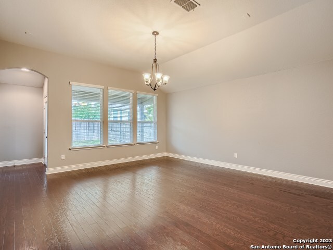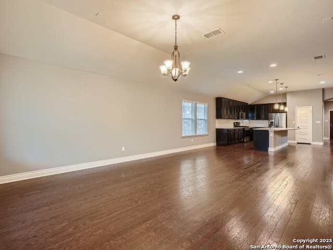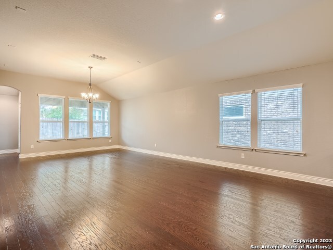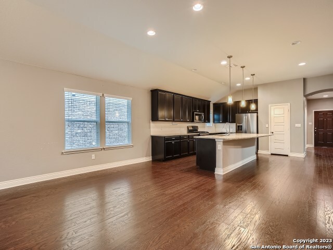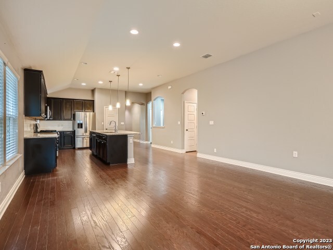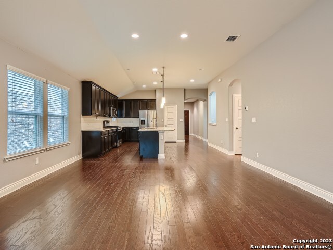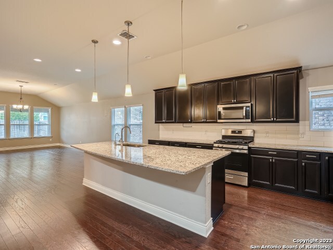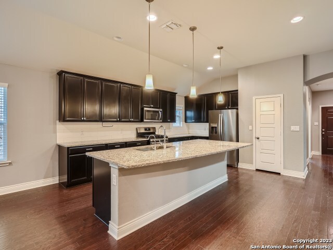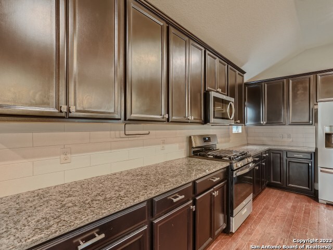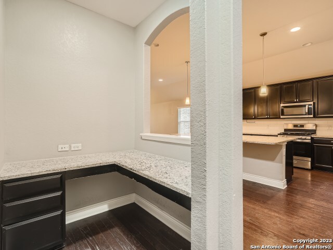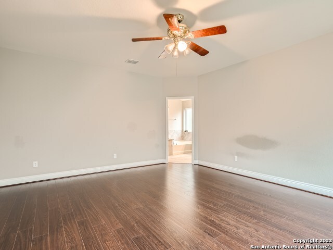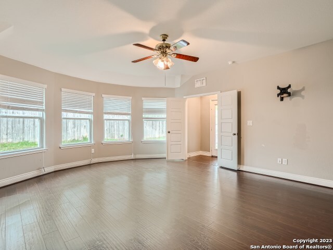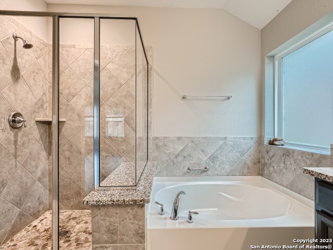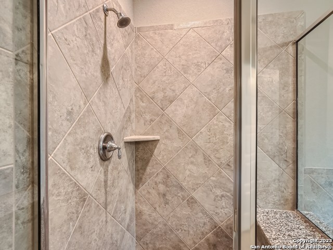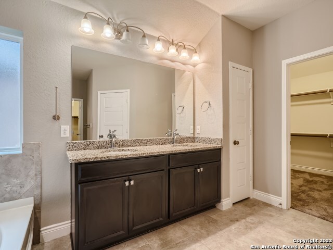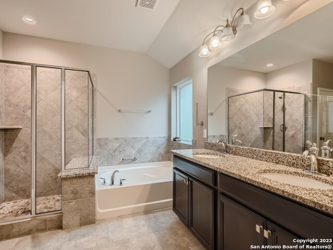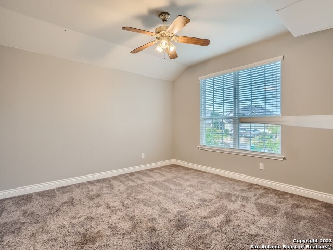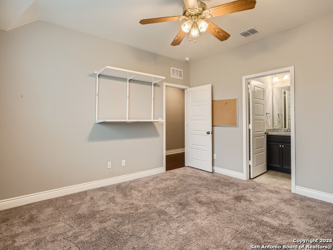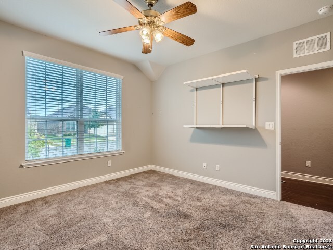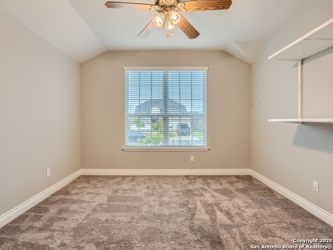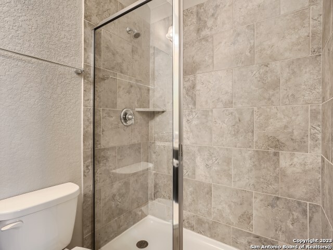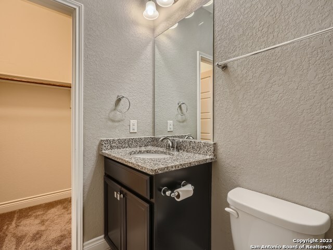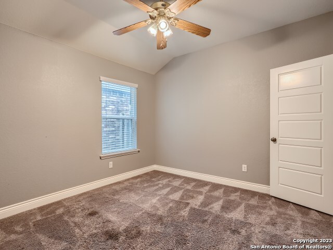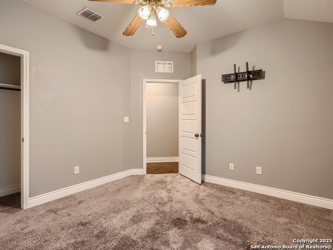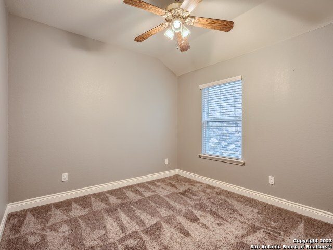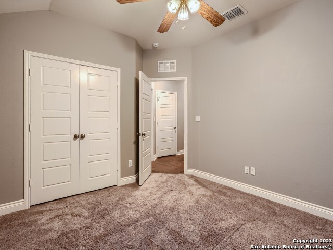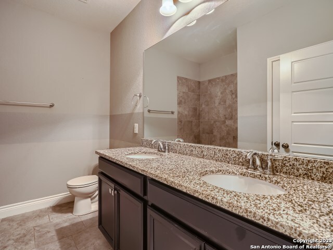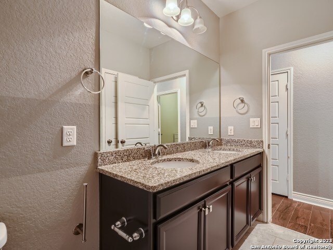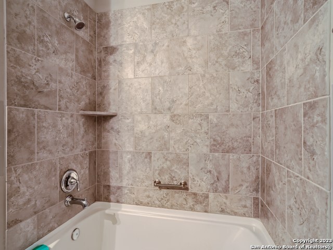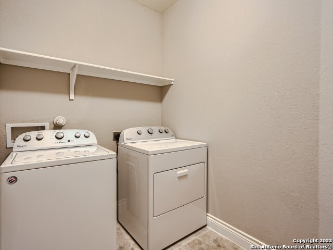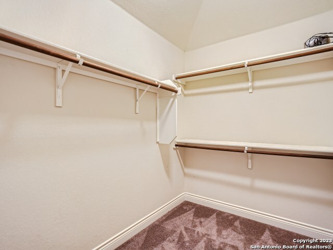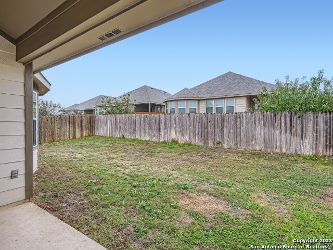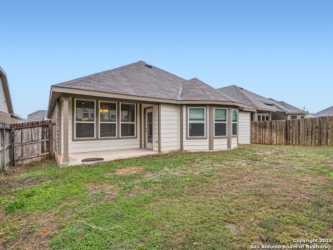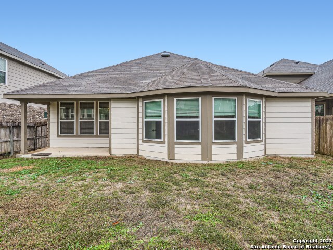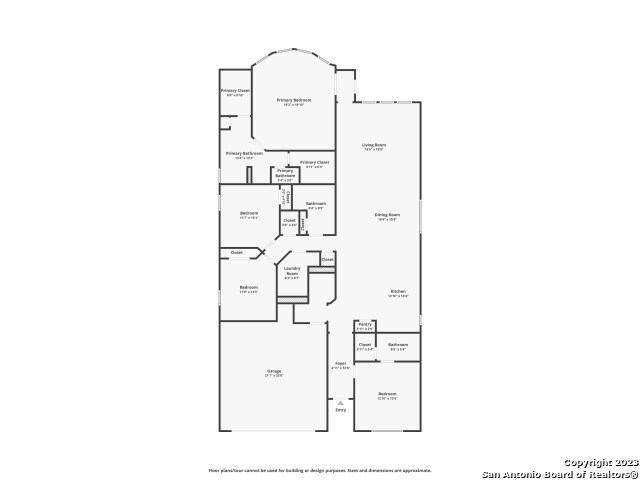Property Details
ABERDEEN
Boerne, TX 78015
$439,999
4 BD | 3 BA |
Property Description
Click the Virtual Tour link to view the 3D walkthrough. Welcome to this stunning four-bedroom, three-bathroom home with a modern open floor plan that seamlessly blends style and functionality. The kitchen is a chef's delight, featuring stainless steel appliances, updated countertops, and a convenient kitchen island that adds both workspace and a casual dining area. The kitchen effortlessly flows into the spacious dining room, creating a perfect setting for entertaining guests. From there, step into the inviting living room, where natural light floods the space, creating a warm and welcoming atmosphere. Experience the beauty of indoor-outdoor living by walking outside to your covered patio, overlooking a fully fenced backyard. This outdoor oasis is perfect for al fresco dining, relaxing, and enjoying the fresh air. The well-designed layout ensures a harmonious connection between the indoor and outdoor spaces, making it ideal for both everyday living and special occasions. The primary bedroom is a retreat on its own, featuring direct access to the backyard for a private escape. The primary bathroom boasts a luxurious five-piece bath, complete with a double vanity, providing ample space for personal care routines. Additionally, the walk-in closet offers plenty of storage, ensuring a clutter-free and organized living space. This home combines comfort, style, and functionality, creating a haven that meets the demands of modern living. Don't miss the opportunity to make this exceptional property your new home.
-
Type: Residential Property
-
Year Built: 2017
-
Cooling: One Central
-
Heating: Central
-
Lot Size: 0.13 Acres
Property Details
- Status:Available
- Type:Residential Property
- MLS #:1732900
- Year Built:2017
- Sq. Feet:2,260
Community Information
- Address:129 ABERDEEN Boerne, TX 78015
- County:Kendall
- City:Boerne
- Subdivision:SOUTHGLEN
- Zip Code:78015
School Information
- School System:Boerne
- High School:Boerne Champion
- Middle School:Boerne Middle S
- Elementary School:Kendall Elementary
Features / Amenities
- Total Sq. Ft.:2,260
- Interior Features:One Living Area, Liv/Din Combo, Eat-In Kitchen, Island Kitchen, Walk-In Pantry, Study/Library, 1st Floor Lvl/No Steps, Open Floor Plan, Cable TV Available, High Speed Internet, Laundry Main Level, Laundry Room, Walk in Closets
- Fireplace(s): Not Applicable
- Floor:Carpeting, Ceramic Tile, Wood
- Inclusions:Ceiling Fans, Washer Connection, Dryer Connection, Microwave Oven, Stove/Range, Refrigerator, Disposal, Dishwasher, Ice Maker Connection, Smoke Alarm
- Master Bath Features:Tub/Shower Separate, Double Vanity, Garden Tub
- Exterior Features:Privacy Fence
- Cooling:One Central
- Heating Fuel:Natural Gas
- Heating:Central
- Master:16x19
- Bedroom 2:11x13
- Bedroom 3:11x13
- Bedroom 4:12x13
- Dining Room:16x10
- Kitchen:12x16
Architecture
- Bedrooms:4
- Bathrooms:3
- Year Built:2017
- Stories:1
- Style:One Story
- Roof:Composition
- Foundation:Slab
- Parking:Two Car Garage, Attached
Property Features
- Neighborhood Amenities:Pool, Park/Playground
- Water/Sewer:Water System, Sewer System
Tax and Financial Info
- Proposed Terms:Conventional, FHA, VA, Cash
- Total Tax:8604.48
4 BD | 3 BA | 2,260 SqFt
© 2024 Lone Star Real Estate. All rights reserved. The data relating to real estate for sale on this web site comes in part from the Internet Data Exchange Program of Lone Star Real Estate. Information provided is for viewer's personal, non-commercial use and may not be used for any purpose other than to identify prospective properties the viewer may be interested in purchasing. Information provided is deemed reliable but not guaranteed. Listing Courtesy of Sergio Gomez with Orchard Brokerage.

