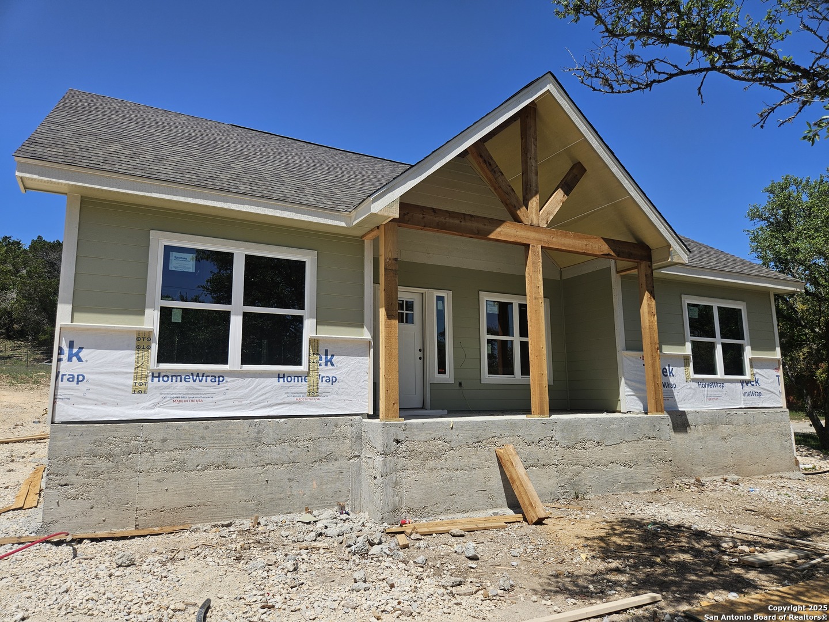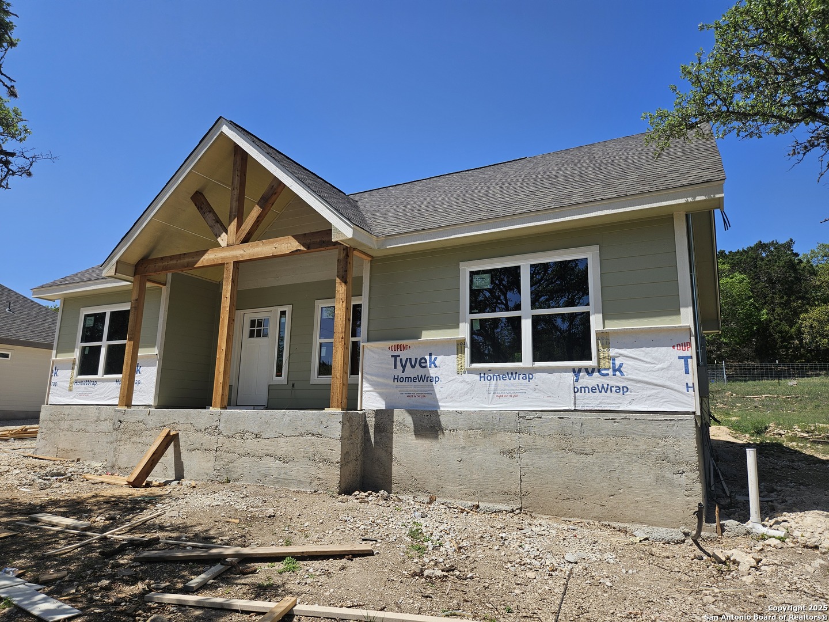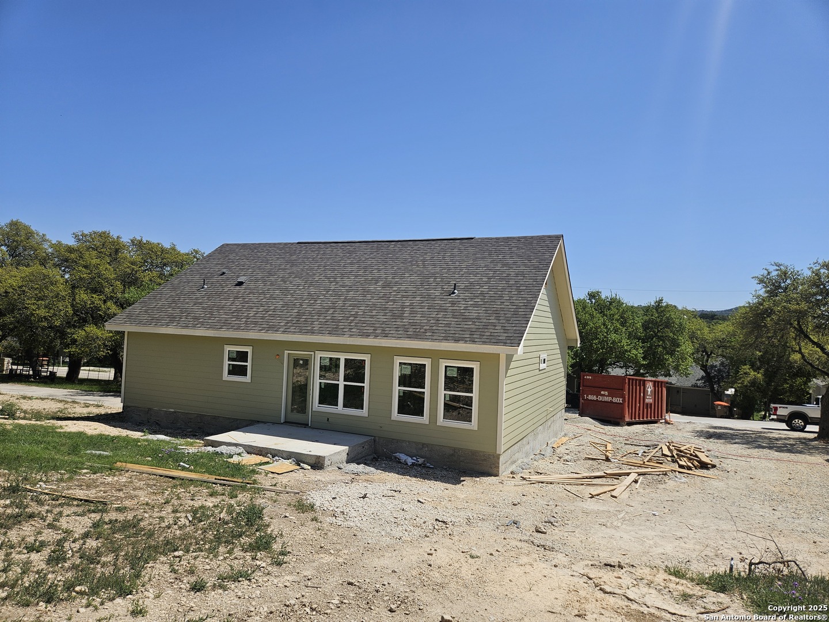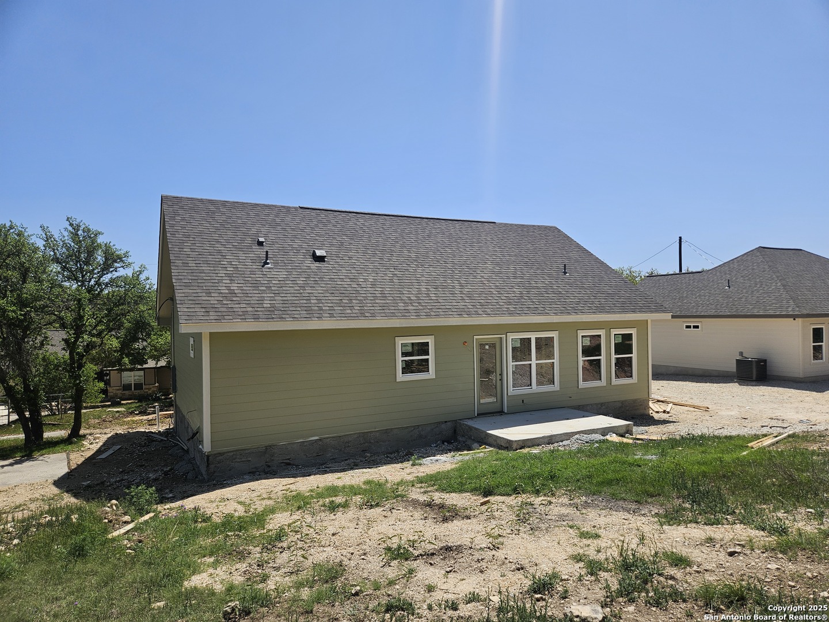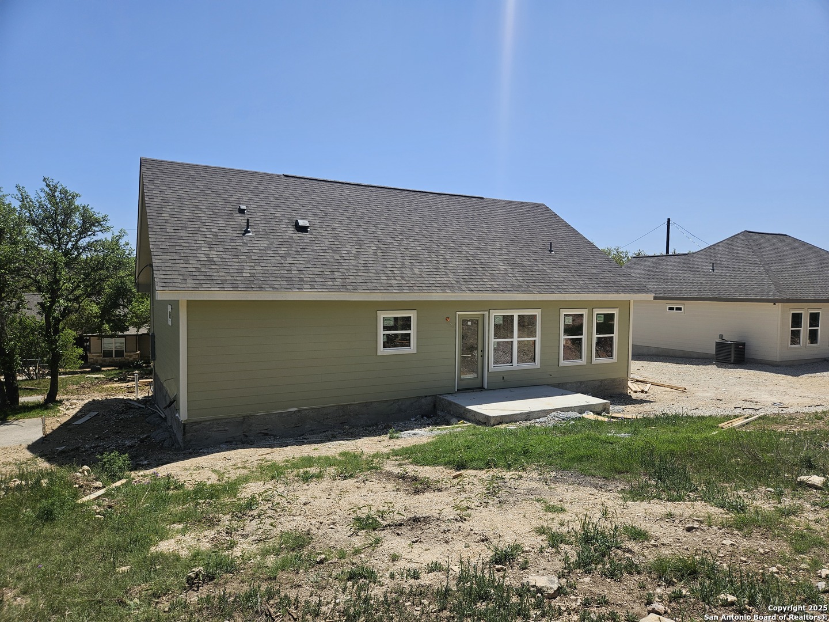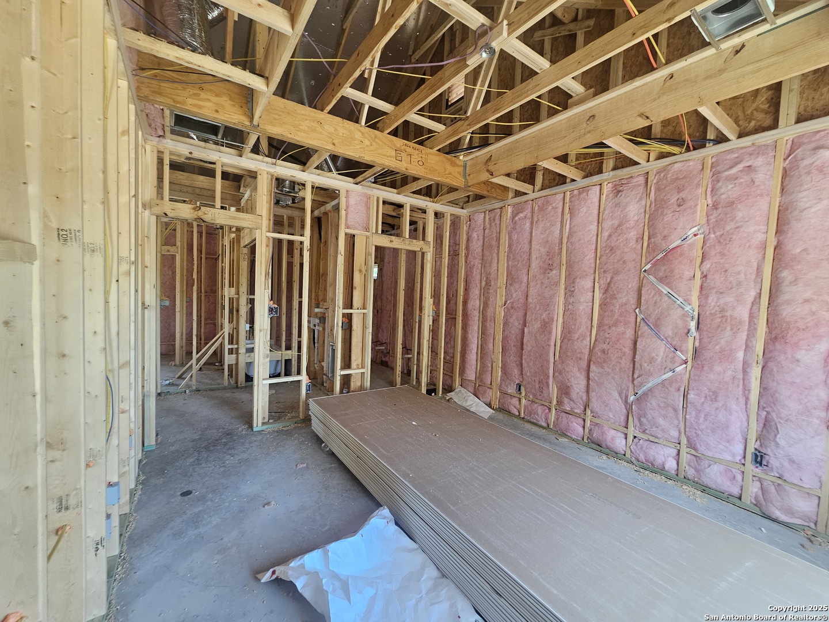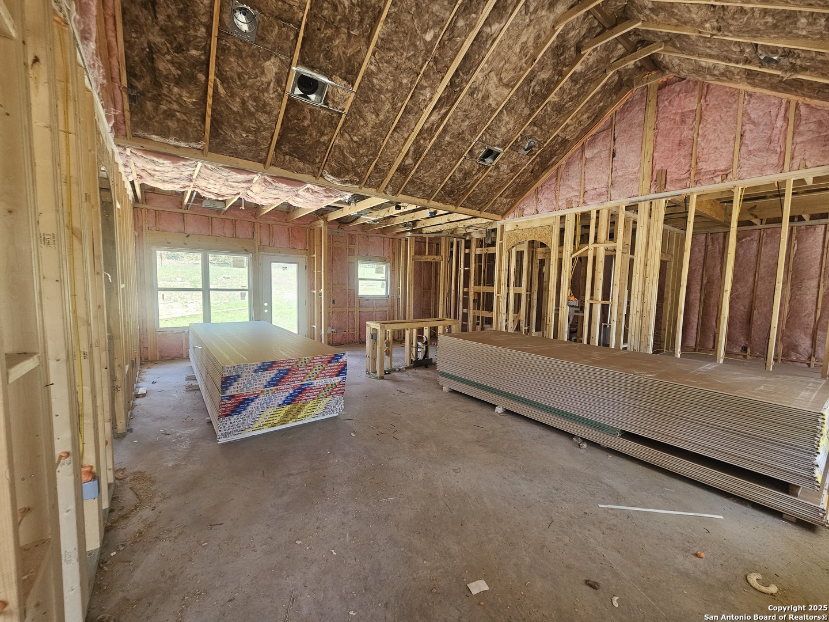Property Details
lavaca
Canyon Lake, TX 78133
$299,900
3 BD | 2 BA |
Property Description
Lender paid 2/1 buydown mortgage available to qualified buyers, at no cost to the buyer. Plus $10,000 of incentives, while using any lender, on our next home sold. Havenbrook Homes of Texas is pleased to announce that we are the recipient of the Business Rate Best of Builders in2025 in Canyon Lake. as one of the best custom home builders in Canyon Lake. Please see the actual award in the supplements of this listing. Ask about our 2/1 mortgage buy-down built into your new home, new 2" blinds throughout and a new $1,500.00 refrigerator, or receive a $10,000.00 credit toward your new home. This fresh built home offers a vaulted ceiling in the living room, custom wood cabinets, granite countertops, wood look floor tile throughout and custom tile tub surrounds. Come and take a look at everything this property has to offer. Approximate Completion in the middle of July. Please verify all information. Ask about builders incentives for using the builder's preferred lender.
-
Type: Residential Property
-
Year Built: 2025
-
Cooling: One Central
-
Heating: Central
-
Lot Size: 0.21 Acres
Property Details
- Status:Available
- Type:Residential Property
- MLS #:1858413
- Year Built:2025
- Sq. Feet:1,298
Community Information
- Address:1288 lavaca Canyon Lake, TX 78133
- County:Comal
- City:Canyon Lake
- Subdivision:SCENIC TERRACE
- Zip Code:78133
School Information
- School System:Comal
- High School:Canyon Lake
- Middle School:Mountain Valley
- Elementary School:Mountain Valley
Features / Amenities
- Total Sq. Ft.:1,298
- Interior Features:One Living Area, Eat-In Kitchen, Breakfast Bar, 1st Floor Lvl/No Steps, High Ceilings, Open Floor Plan
- Fireplace(s): Not Applicable
- Floor:Ceramic Tile
- Inclusions:Ceiling Fans, Washer Connection, Dryer Connection, Cook Top, Microwave Oven, Disposal, Dishwasher, Ice Maker Connection, Smoke Alarm, Electric Water Heater, Smooth Cooktop, Solid Counter Tops, Custom Cabinets
- Master Bath Features:Tub/Shower Combo
- Cooling:One Central
- Heating Fuel:Electric
- Heating:Central
- Master:15x13
- Bedroom 2:11x11
- Bedroom 3:11x11
- Dining Room:8x8
- Kitchen:10x8
Architecture
- Bedrooms:3
- Bathrooms:2
- Year Built:2025
- Stories:1
- Style:One Story, Texas Hill Country
- Roof:Composition
- Foundation:Slab
- Parking:None/Not Applicable
Property Features
- Neighborhood Amenities:None
- Water/Sewer:Co-op Water
Tax and Financial Info
- Proposed Terms:Conventional, FHA, VA, TX Vet, Cash, USDA
- Total Tax:1
3 BD | 2 BA | 1,298 SqFt
© 2025 Lone Star Real Estate. All rights reserved. The data relating to real estate for sale on this web site comes in part from the Internet Data Exchange Program of Lone Star Real Estate. Information provided is for viewer's personal, non-commercial use and may not be used for any purpose other than to identify prospective properties the viewer may be interested in purchasing. Information provided is deemed reliable but not guaranteed. Listing Courtesy of Gary Rutten with Gary Rutten, Broker.

