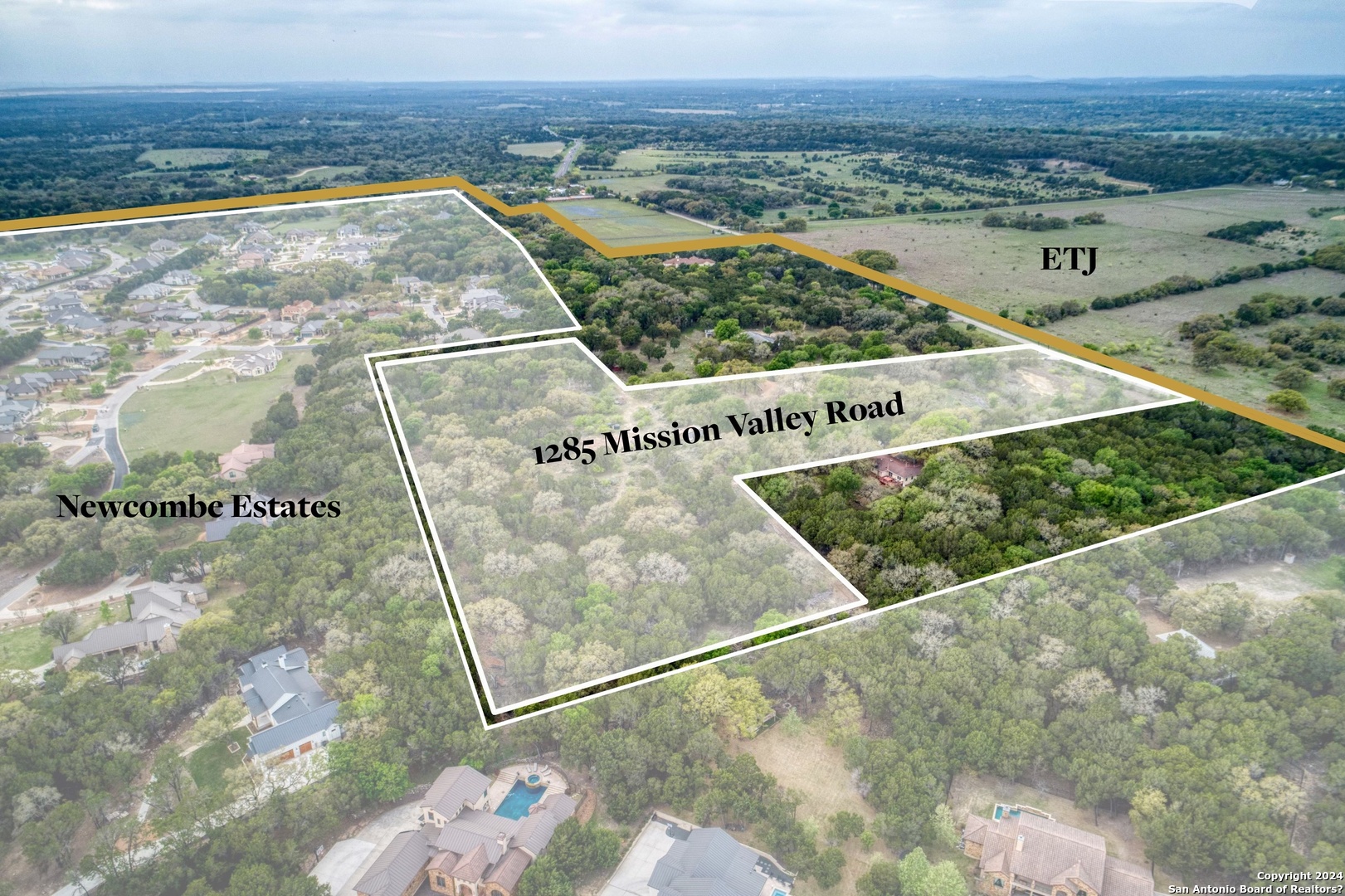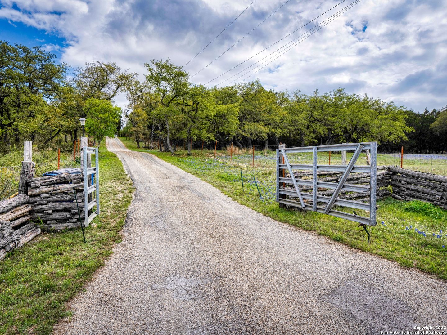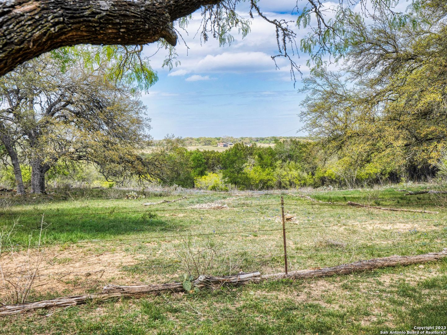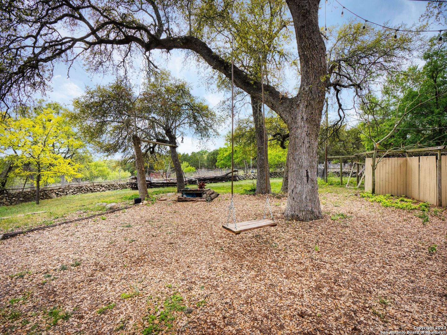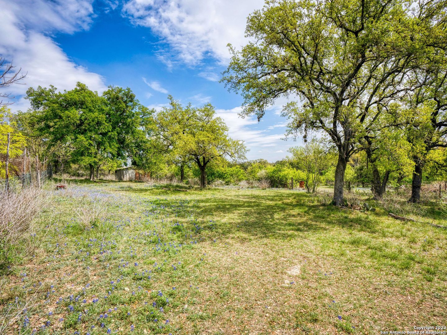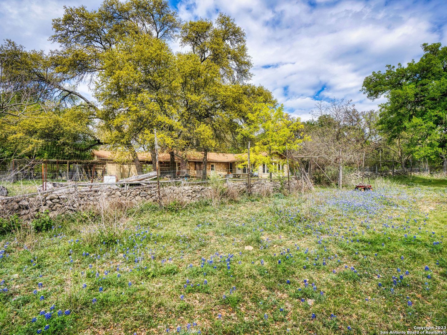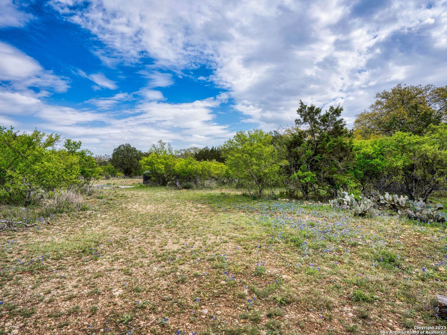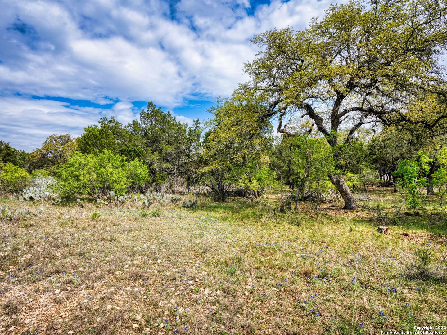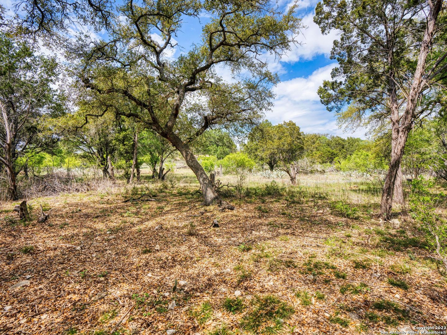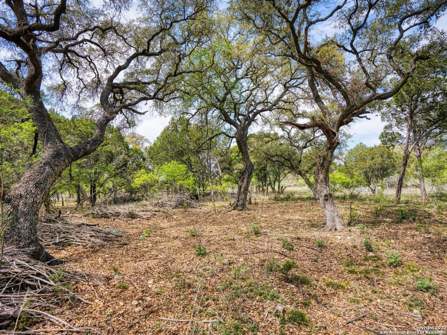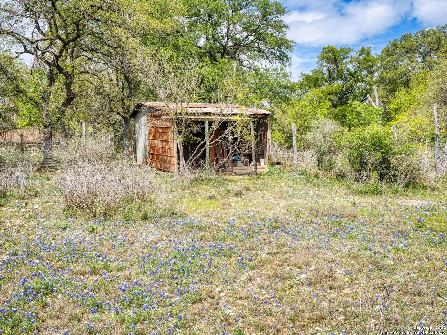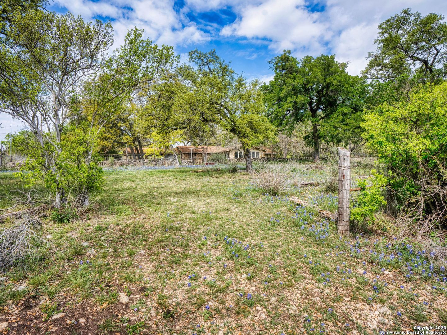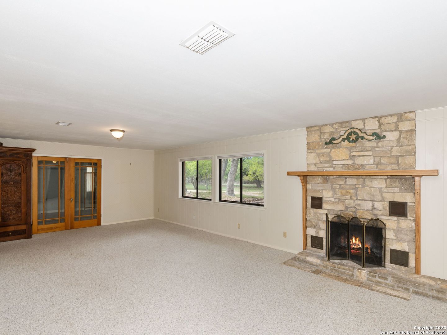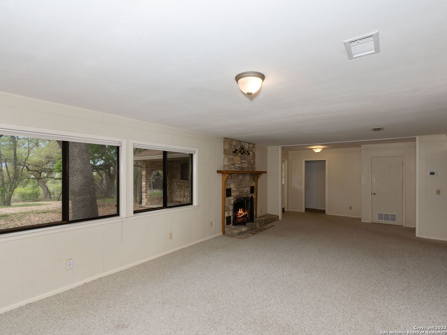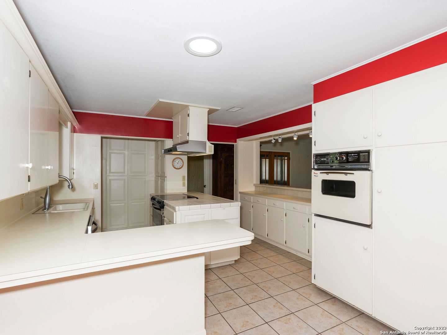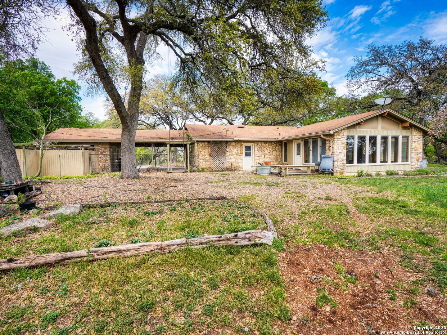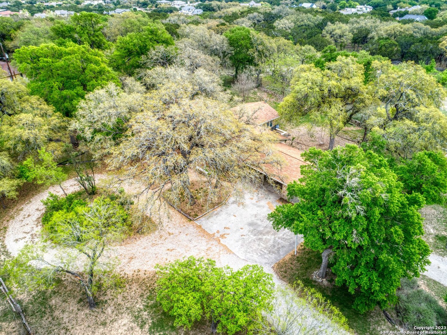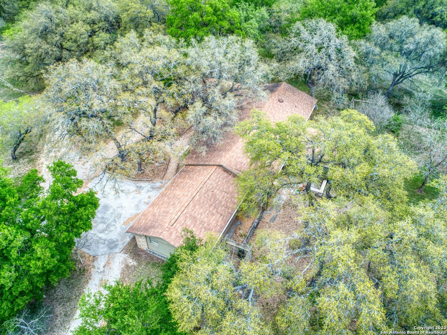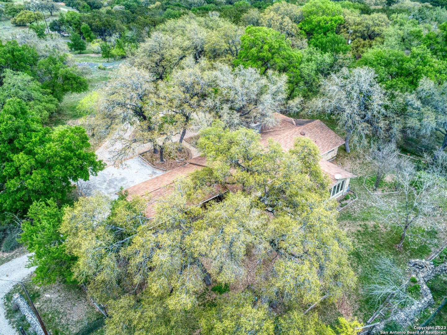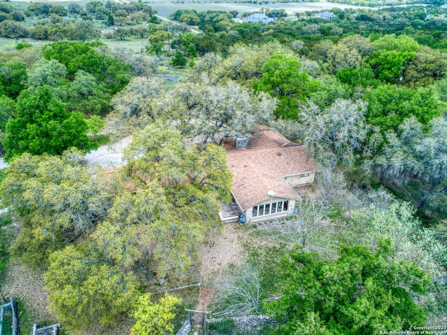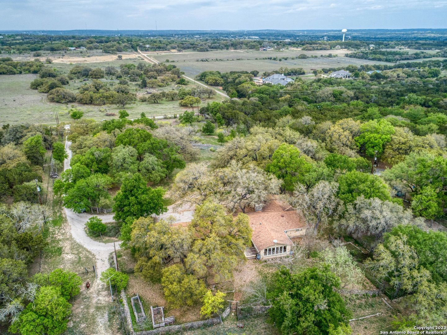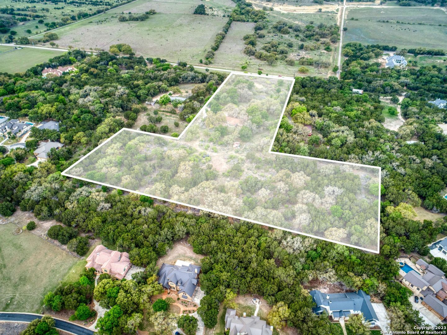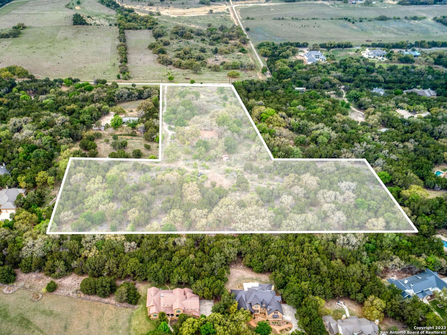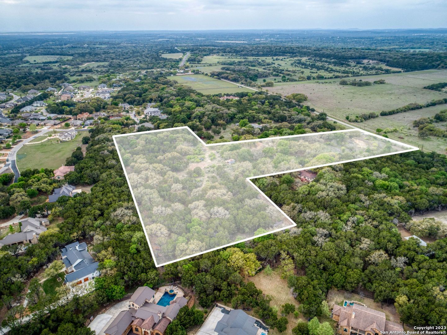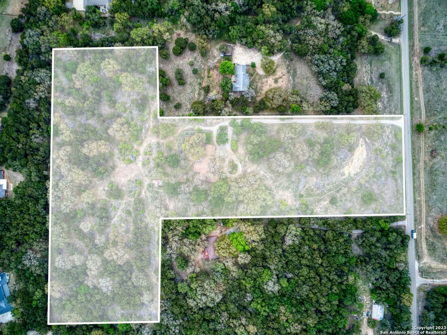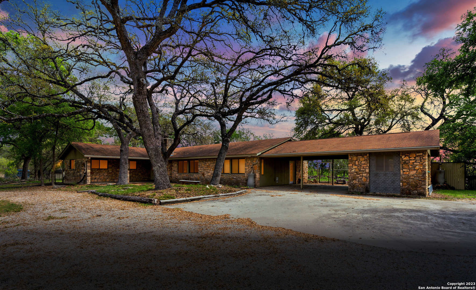Property Details
MISSION VALLEY RD
New Braunfels, TX 78132
$1,700,000
3 BD | 2 BA |
Property Description
Expansive acres (11.773) in rapidly growing Comal County present a canvas of possibilities for the discerning buyer. Zoned Agricultural Pre-Development, with its roots in a wildlife-friendly environment, this property opens doors to a tranquil wildlife preserve, a luxurious glamping destination, a thriving equestrian facility, or even a pet boarding haven. Property is fully fenced. A notable feature is the deep 383-foot water well, a reliable source in use since the '60s, reaching into the aquifer, ensuring a sustainable water supply. The property's wildlife exemption not only fosters a haven for nature but also brings about substantial tax reductions. Make arrangements to see it today
-
Type: Residential Property
-
Year Built: 1968
-
Cooling: One Central
-
Heating: Central,1 Unit
-
Lot Size: 11.77 Acres
Property Details
- Status:Available
- Type:Residential Property
- MLS #:1735019
- Year Built:1968
- Sq. Feet:2,682
Community Information
- Address:1285 MISSION VALLEY RD New Braunfels, TX 78132
- County:Comal
- City:New Braunfels
- Subdivision:A-259 SUR-358 J H HARTMAN
- Zip Code:78132
School Information
- School System:New Braunfels
- High School:New Braunfel
- Middle School:New Braunfel
- Elementary School:Veramendi
Features / Amenities
- Total Sq. Ft.:2,682
- Interior Features:Two Living Area, Liv/Din Combo, Eat-In Kitchen, Two Eating Areas, Breakfast Bar, Study/Library, Game Room, Utility Room Inside, 1st Floor Lvl/No Steps, Cable TV Available, High Speed Internet
- Fireplace(s): One, Living Room
- Floor:Carpeting, Ceramic Tile
- Inclusions:Ceiling Fans, Chandelier, Washer Connection, Dryer Connection, Cook Top, Built-In Oven, Self-Cleaning Oven, Microwave Oven, Stove/Range, Disposal, Dishwasher, Vent Fan, Electric Water Heater
- Master Bath Features:Tub/Shower Combo, Single Vanity
- Exterior Features:Has Gutters, Mature Trees, Workshop, Ranch Fence
- Cooling:One Central
- Heating Fuel:Electric
- Heating:Central, 1 Unit
- Master:14x12
- Bedroom 2:12x10
- Bedroom 3:9x11
- Family Room:20x19
- Kitchen:12x13
- Office/Study:14x8
Architecture
- Bedrooms:3
- Bathrooms:2
- Year Built:1968
- Stories:1
- Style:One Story, Texas Hill Country
- Roof:Composition
- Foundation:Slab
- Parking:None/Not Applicable
Property Features
- Neighborhood Amenities:None
- Water/Sewer:Private Well, Sewer System
Tax and Financial Info
- Proposed Terms:Conventional, Cash, Investors OK
- Total Tax:14898.24
3 BD | 2 BA | 2,682 SqFt
© 2024 Lone Star Real Estate. All rights reserved. The data relating to real estate for sale on this web site comes in part from the Internet Data Exchange Program of Lone Star Real Estate. Information provided is for viewer's personal, non-commercial use and may not be used for any purpose other than to identify prospective properties the viewer may be interested in purchasing. Information provided is deemed reliable but not guaranteed. Listing Courtesy of Pamela Powell with Kuper Sotheby's Int'l Realty.

