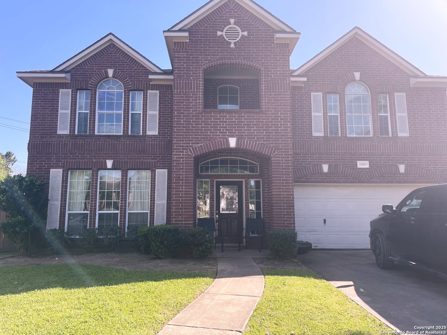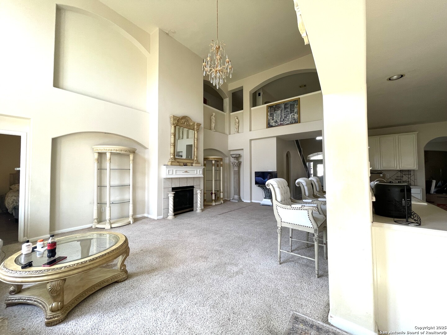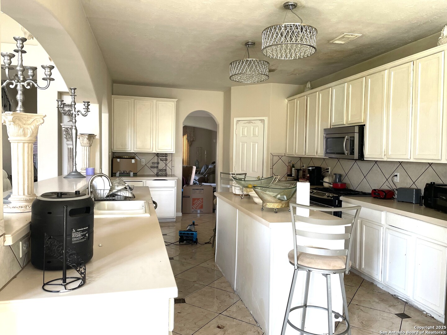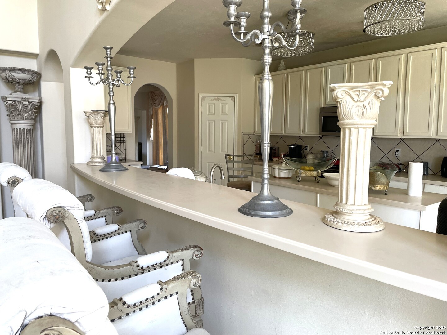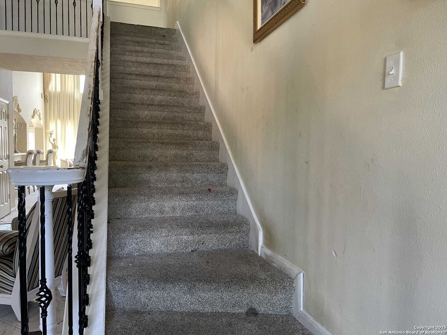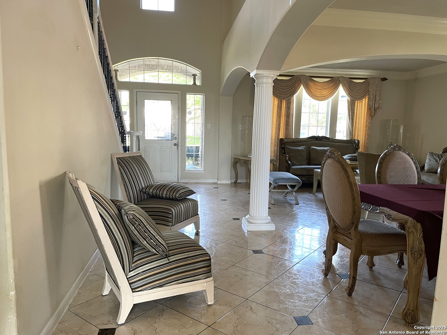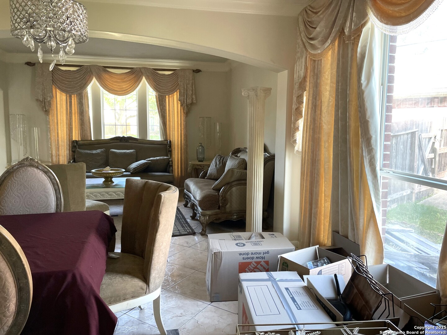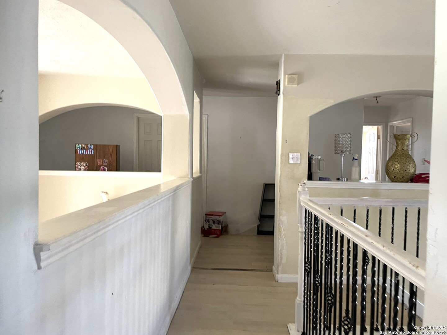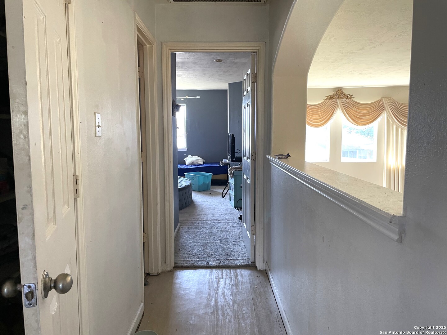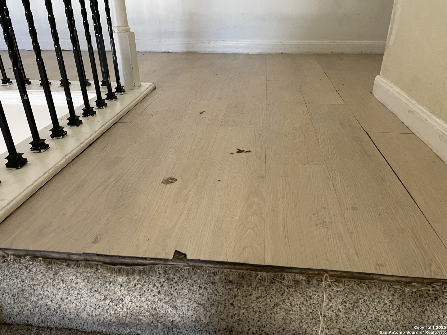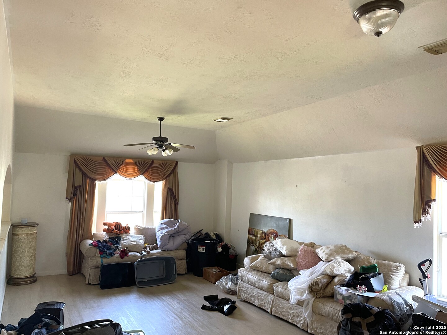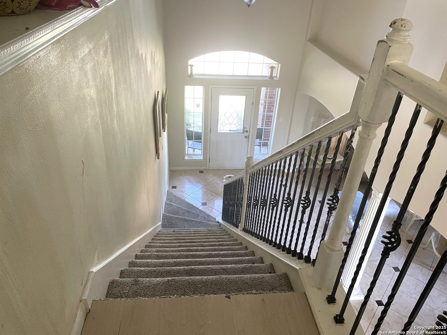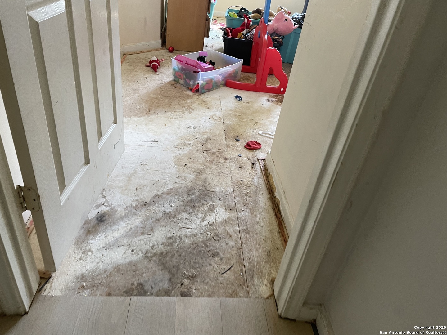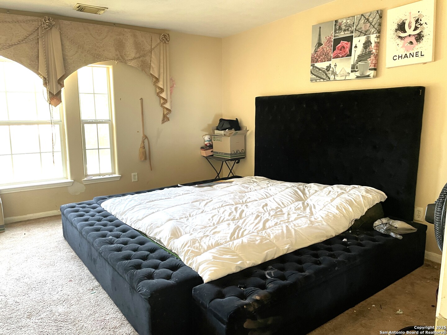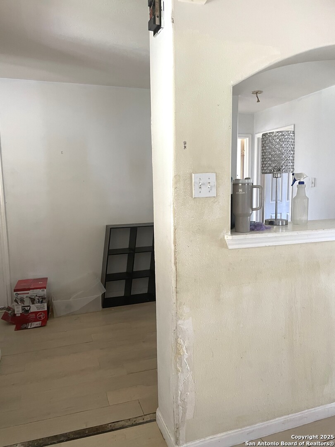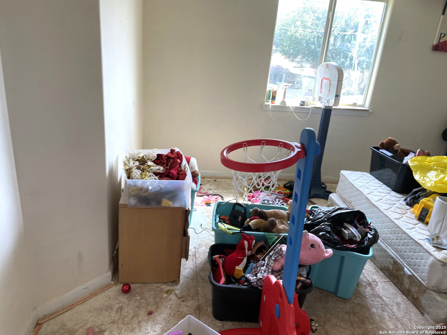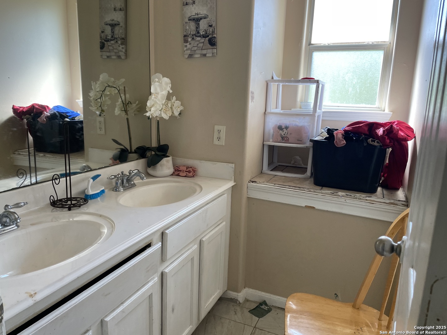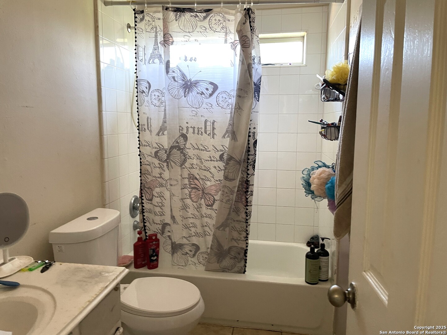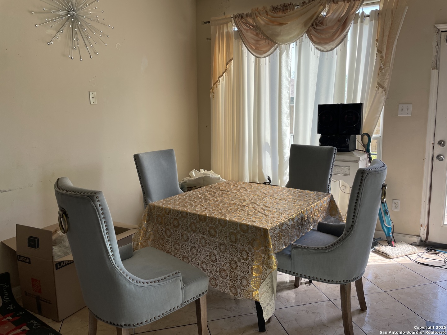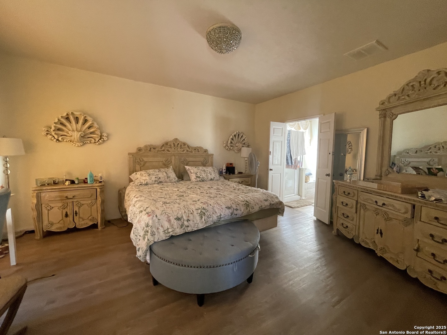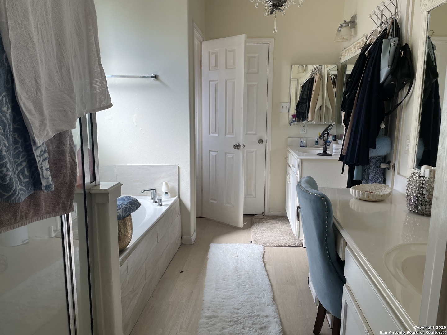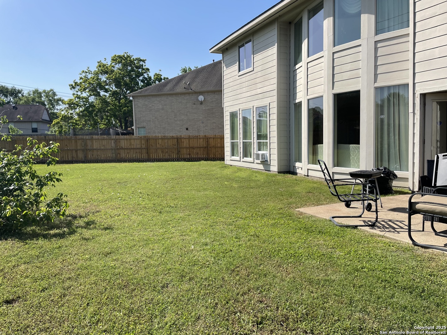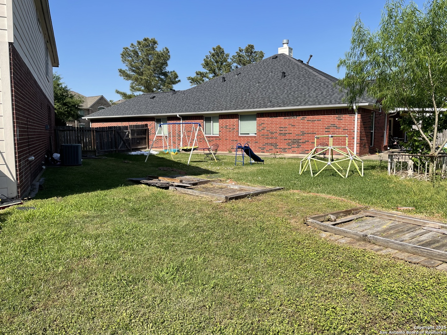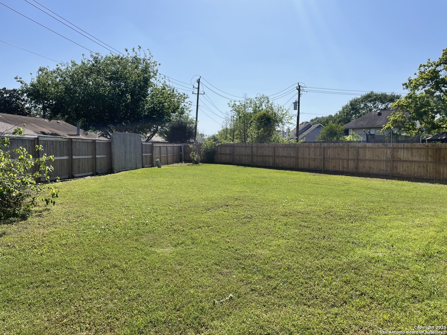Property Details
Paleo
Sugar Land, TX 77478
$354,999
4 BD | 4 BA |
Property Description
Investor Special or Forever Home Opportunity! Welcome to 12819 Paleo Ct - a spacious 4-bedroom, 3.5-bath home with nearly 3,900 sq. ft. of potential, tucked away in a Sugar Land cul-de-sac. Built in 2004 with a 5-year-old roof, this property is perfect for savvy investors looking for a light rehab project or homebuyers ready to add their personal touch. The home features a grand layout with high ceilings, great bones, and endless customization options. While the interior is outdated and both HVAC units are non-functional (currently using window units), this home offers incredible upside for those ready to renovate.
-
Type: Residential Property
-
Year Built: 2004
-
Cooling: Two Central
-
Heating: Central,2 Units
-
Lot Size: 0.23 Acres
Property Details
- Status:Available
- Type:Residential Property
- MLS #:1861820
- Year Built:2004
- Sq. Feet:2,894
Community Information
- Address:12819 Paleo Sugar Land, TX 77478
- County:Fort Bend
- City:Sugar Land
- Subdivision:NA
- Zip Code:77478
School Information
- School System:Fort Bend ISD
- High School:Not Applicable
- Middle School:Not Applicable
- Elementary School:Not Applicable
Features / Amenities
- Total Sq. Ft.:2,894
- Interior Features:Two Living Area, Separate Dining Room, Two Eating Areas, Island Kitchen, Breakfast Bar, Walk-In Pantry, Study/Library, High Ceilings, Open Floor Plan, Walk in Closets
- Fireplace(s): Living Room, Family Room, Gas
- Floor:Carpeting, Ceramic Tile, Vinyl
- Inclusions:Ceiling Fans, Chandelier, Central Vacuum, Washer Connection, Dryer Connection, Microwave Oven, Stove/Range, Gas Cooking, Refrigerator, Disposal, Dishwasher, Vent Fan, Smoke Alarm, Attic Fan, Gas Water Heater, Garage Door Opener
- Master Bath Features:Tub/Shower Separate, Double Vanity
- Cooling:Two Central
- Heating Fuel:Natural Gas
- Heating:Central, 2 Units
- Master:12x12
- Bedroom 2:12x10
- Bedroom 3:10x10
- Bedroom 4:10x11
- Dining Room:9x9
- Kitchen:14x15
Architecture
- Bedrooms:4
- Bathrooms:4
- Year Built:2004
- Stories:2
- Style:Two Story, Traditional
- Roof:Wood Shingle/Shake
- Foundation:Slab
- Parking:Two Car Garage, Attached
Property Features
- Neighborhood Amenities:Lake/River Park
- Water/Sewer:City
Tax and Financial Info
- Proposed Terms:Conventional, FHA, Cash, Investors OK, Other
- Total Tax:9142
4 BD | 4 BA | 2,894 SqFt
© 2025 Lone Star Real Estate. All rights reserved. The data relating to real estate for sale on this web site comes in part from the Internet Data Exchange Program of Lone Star Real Estate. Information provided is for viewer's personal, non-commercial use and may not be used for any purpose other than to identify prospective properties the viewer may be interested in purchasing. Information provided is deemed reliable but not guaranteed. Listing Courtesy of Edward McClintick with Joseph Walter Realty, LLC.

