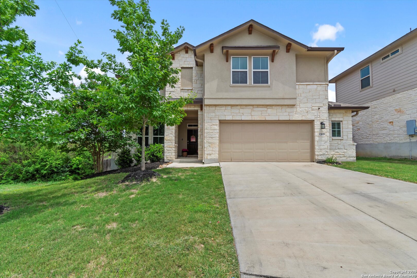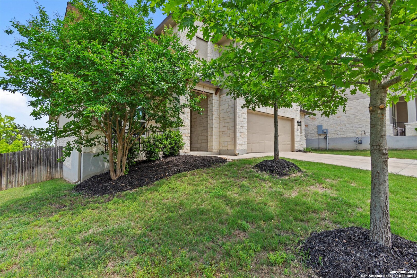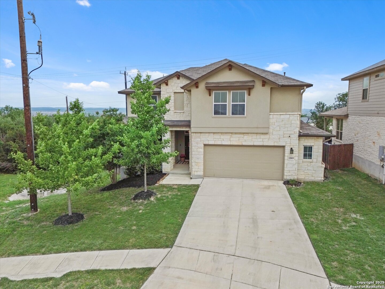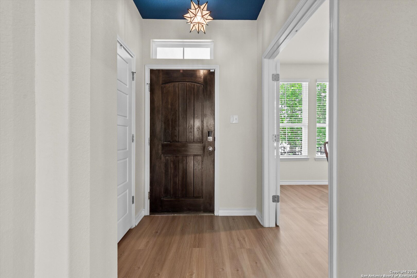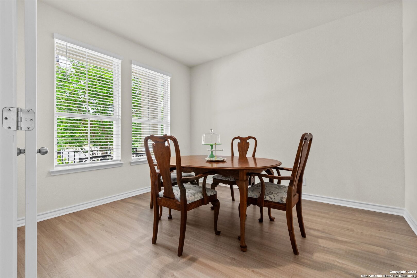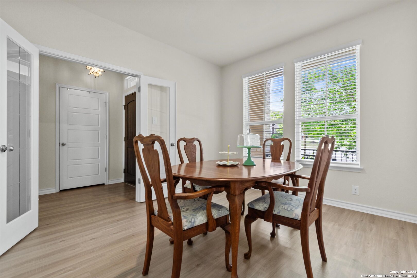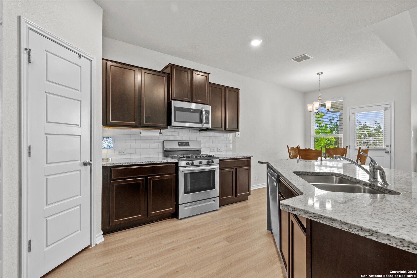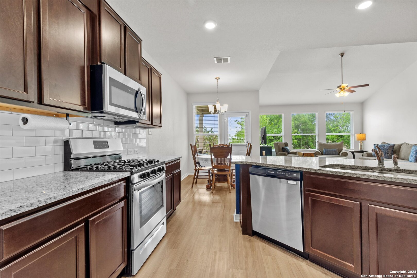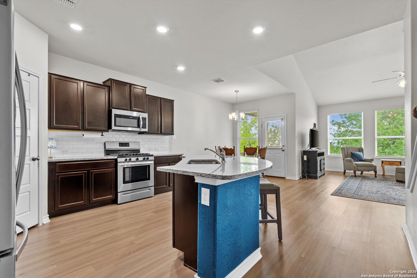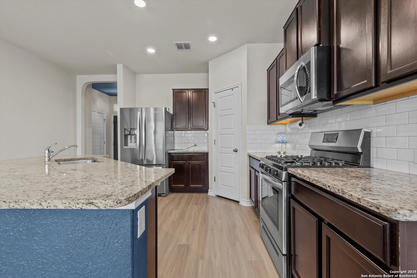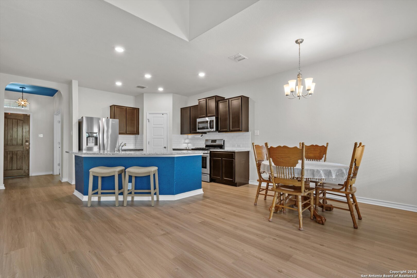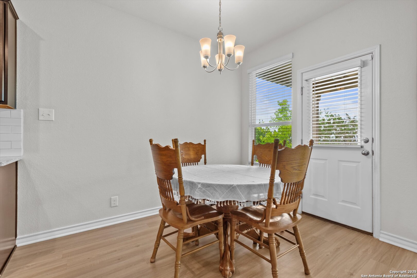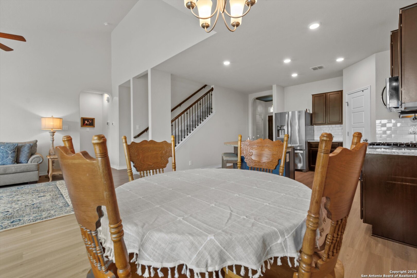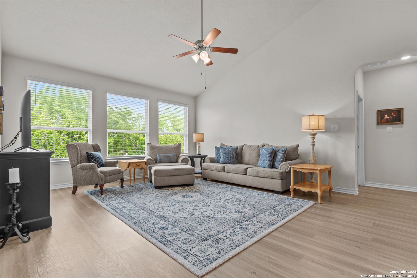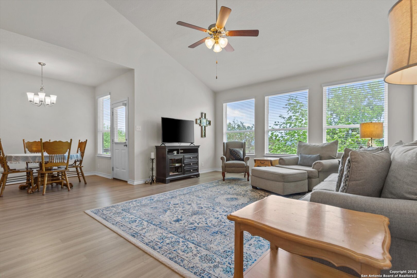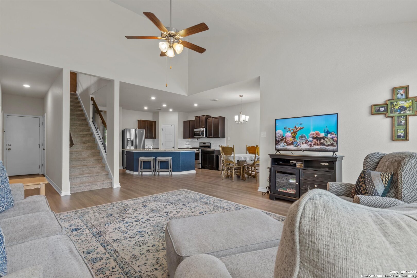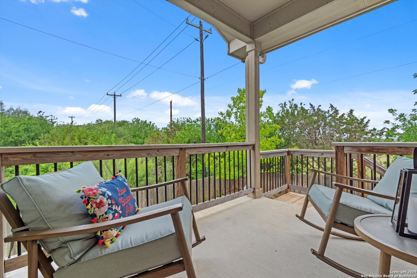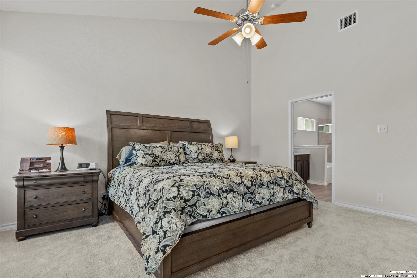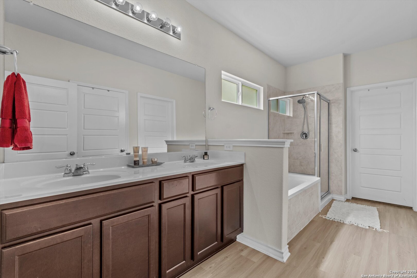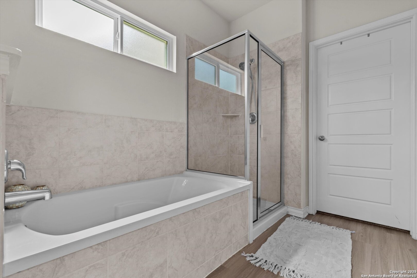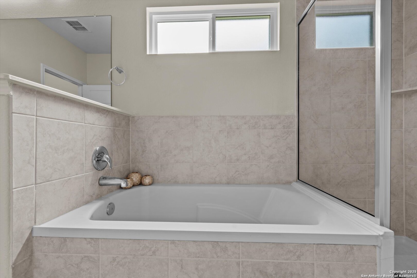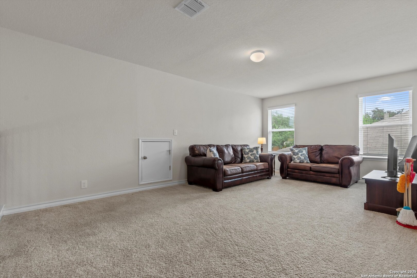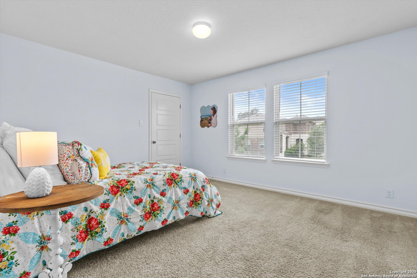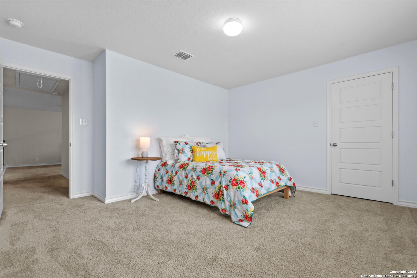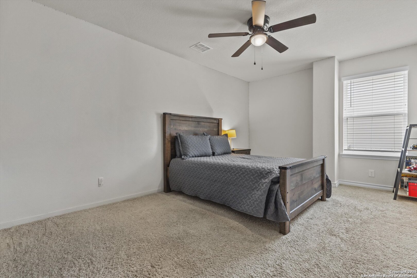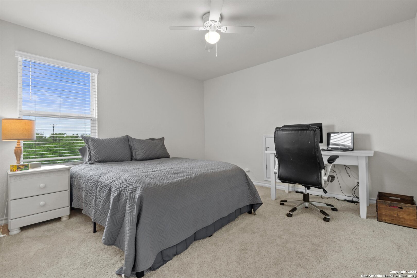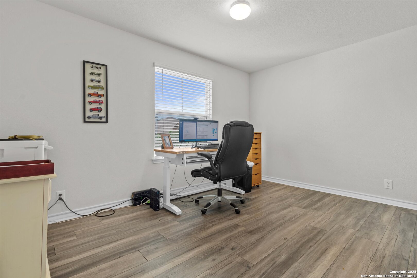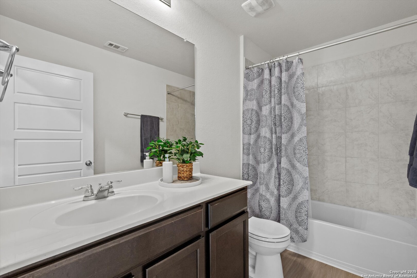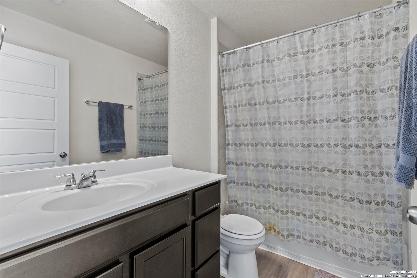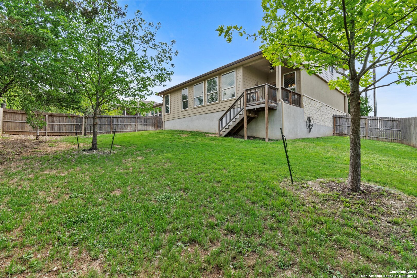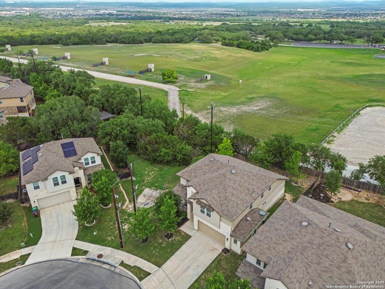Property Details
canadian
San Antonio, TX 78253
$448,000
5 BD | 4 BA |
Property Description
**Option for FHA Assumable 2.99 Rate** Welcome to 12819 Canadian River: a beautifully maintained 5 bed room, 3.5 bath home in the highly sought after Alamo Ranch community! Primary bedroom is downstairs. One of the four bedrooms upstairs boasts its own ensuite. Recently installed laminate flooring, fresh interior paint, and an abundance of natural light throughout and features a stone front exterior with porch. Enjoy the privacy of no rear neighbors and the tranquility of only sharing a fence line with one home. This 2710 sq ft home sits on a generous 8,000 sq ft homesite. Enjoy the stunning Helotes Hill Country panoramic views from the covered back patio, or all the windows on the back of the house. ***USDA qualified area***
-
Type: Residential Property
-
Year Built: 2019
-
Cooling: One Central
-
Heating: Central,1 Unit
-
Lot Size: 0.19 Acres
Property Details
- Status:Available
- Type:Residential Property
- MLS #:1862826
- Year Built:2019
- Sq. Feet:2,712
Community Information
- Address:12819 canadian San Antonio, TX 78253
- County:Bexar
- City:San Antonio
- Subdivision:ALAMO RANCH
- Zip Code:78253
School Information
- School System:Northside
- High School:Taft
- Middle School:Briscoe
- Elementary School:Andy Mireles
Features / Amenities
- Total Sq. Ft.:2,712
- Interior Features:One Living Area, Separate Dining Room, Eat-In Kitchen, Island Kitchen, Walk-In Pantry, Game Room, Utility Room Inside, 1st Floor Lvl/No Steps, Open Floor Plan, Pull Down Storage, Laundry Room, Walk in Closets
- Fireplace(s): Not Applicable
- Floor:Carpeting, Laminate
- Inclusions:Ceiling Fans, Chandelier, Washer Connection, Dryer Connection, Cook Top, Gas Cooking, Refrigerator, Dishwasher, Ice Maker Connection, Garage Door Opener, Solid Counter Tops, Private Garbage Service
- Master Bath Features:Tub/Shower Separate, Double Vanity, Garden Tub
- Cooling:One Central
- Heating Fuel:Natural Gas
- Heating:Central, 1 Unit
- Master:14x16
- Bedroom 2:10x14
- Bedroom 3:11x15
- Bedroom 4:11x14
- Dining Room:10x11
- Kitchen:13x15
Architecture
- Bedrooms:5
- Bathrooms:4
- Year Built:2019
- Stories:2
- Style:Two Story, Traditional
- Roof:Composition
- Foundation:Slab
- Parking:Two Car Garage
Property Features
- Neighborhood Amenities:Pool, Park/Playground
- Water/Sewer:Water System
Tax and Financial Info
- Proposed Terms:Conventional, FHA, VA, TX Vet, Cash, USDA
- Total Tax:7425
5 BD | 4 BA | 2,712 SqFt
© 2025 Lone Star Real Estate. All rights reserved. The data relating to real estate for sale on this web site comes in part from the Internet Data Exchange Program of Lone Star Real Estate. Information provided is for viewer's personal, non-commercial use and may not be used for any purpose other than to identify prospective properties the viewer may be interested in purchasing. Information provided is deemed reliable but not guaranteed. Listing Courtesy of Karla Sanchez with Keller Williams Heritage.

