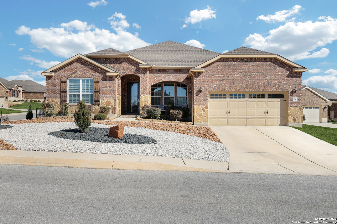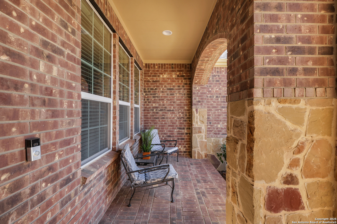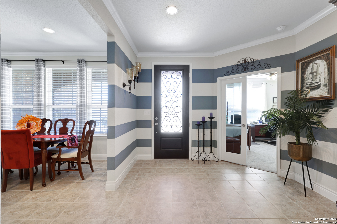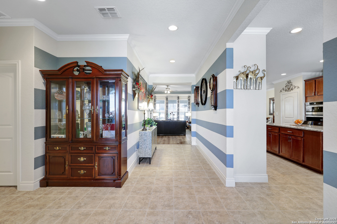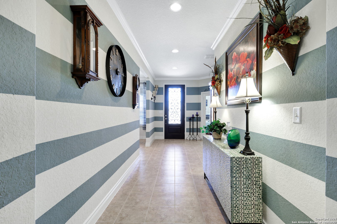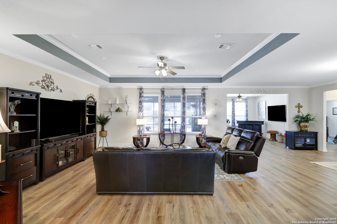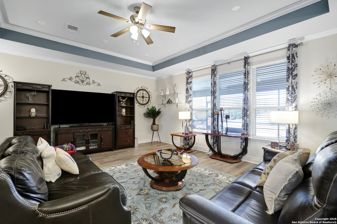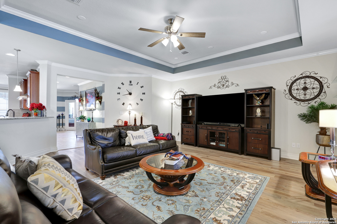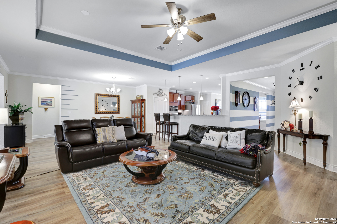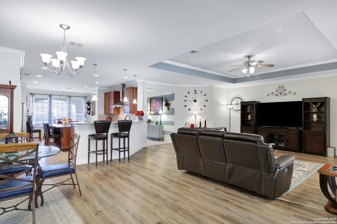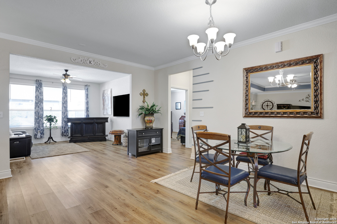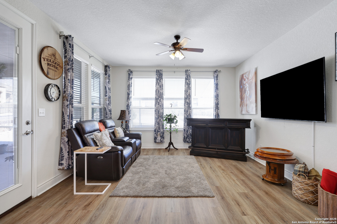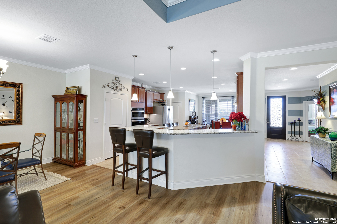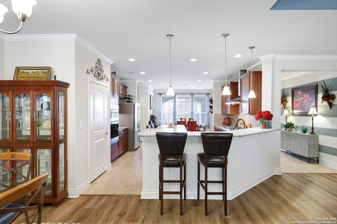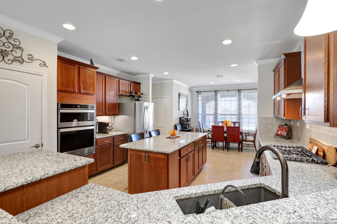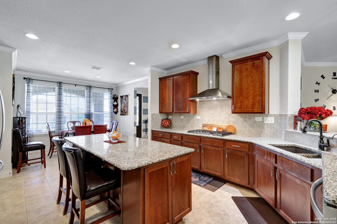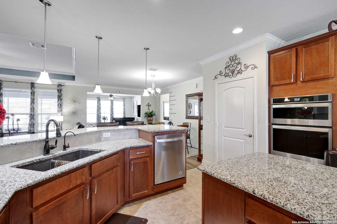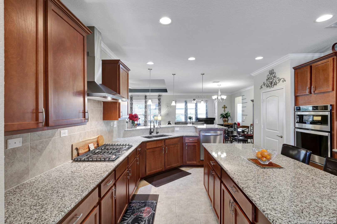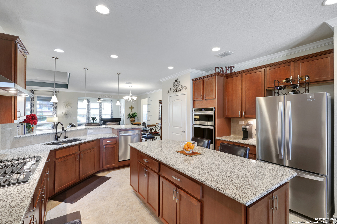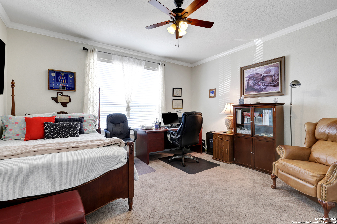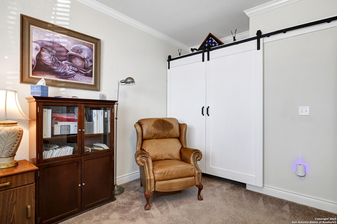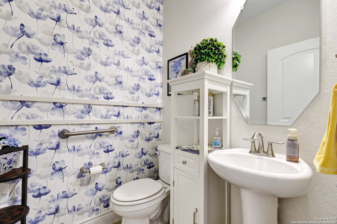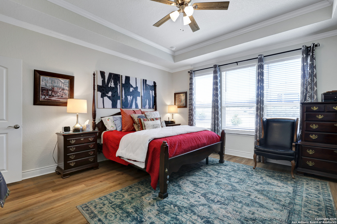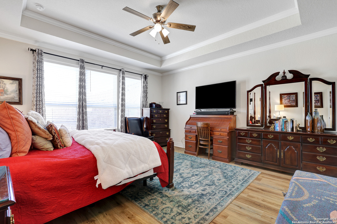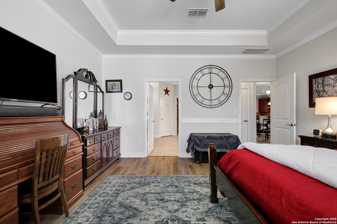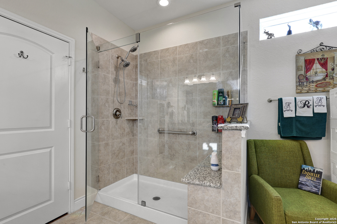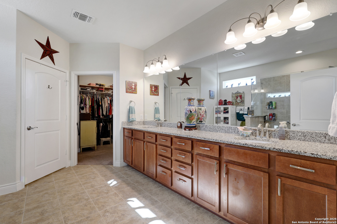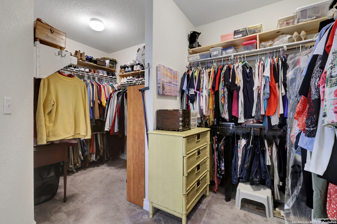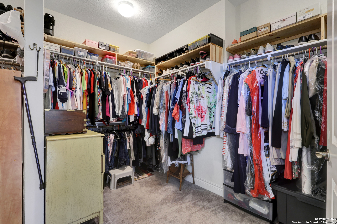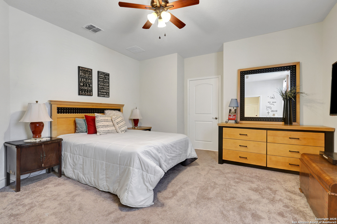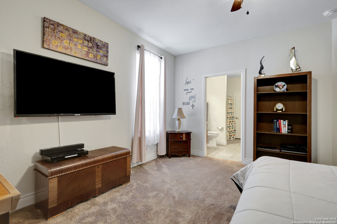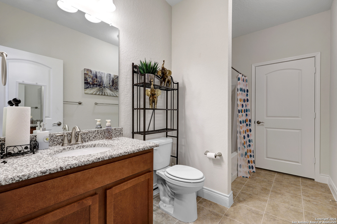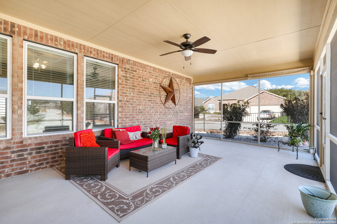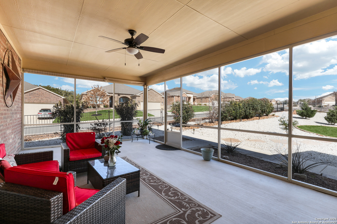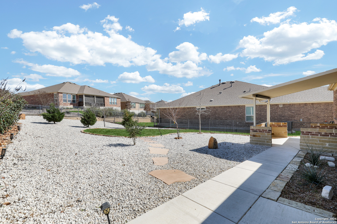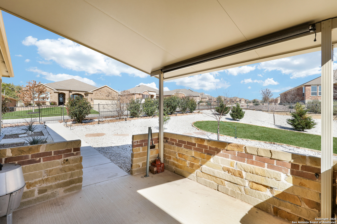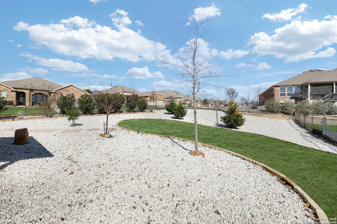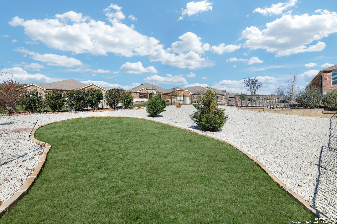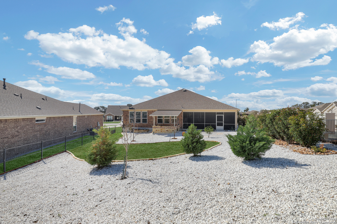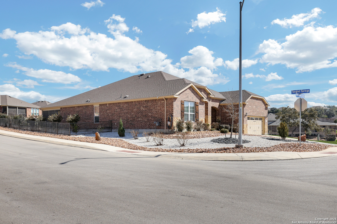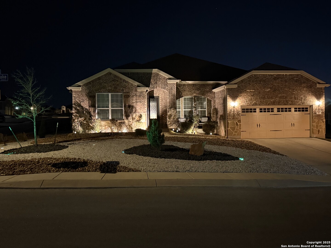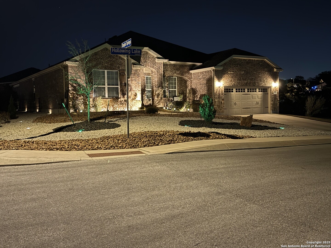Property Details
Hollowing Lk
San Antonio, TX 78253
$599,900
3 BD | 3 BA |
Property Description
Impressive TANGERLY OAK Estate home that sits on a premium corner lot that is fenced, beautifully landscaped and xeriscape for easy maintenance in this active 55+ Del Webb community. This lovely home is open and spacious with the gourmet kitchen as the focal point of this home with SS built-in appliances, gas cooktop, and canopy vent hood. Large island, breakfast bar and lots of counter space with room to cook and bake to your heart's content! This home also has a large primary bedroom and bath, and a full en suite with private bath and large walk in closet. Bedroom 3 can also be a large study. Plus, this home features a sunroom that is a versatile space for a perfect game room or 2nd living area. And, an oversized screened back patio to add to the many features and upgrades this lovely home has. A full list of FEATURES is available. This amazing community has amenities galore so make sure you view the RESORT to check out all the amenities and activities that this community has to offer, including multiple swimming pool, tennis courts, billiards, exercise and weight rooms, indoor track and miles of nature trails throughout the community. This home really does have it all - and more!
-
Type: Residential Property
-
Year Built: 2019
-
Cooling: One Central
-
Heating: Central
-
Lot Size: 0.27 Acres
Property Details
- Status:Available
- Type:Residential Property
- MLS #:1846158
- Year Built:2019
- Sq. Feet:2,809
Community Information
- Address:12813 Hollowing Lk San Antonio, TX 78253
- County:Bexar
- City:San Antonio
- Subdivision:ALAMO RANCH AREA 8
- Zip Code:78253
School Information
- School System:Northside
- High School:Taft
- Middle School:Dolph Briscoe
- Elementary School:HOFFMANN
Features / Amenities
- Total Sq. Ft.:2,809
- Interior Features:Two Living Area, Eat-In Kitchen, Two Eating Areas, Island Kitchen, Breakfast Bar, Walk-In Pantry, Study/Library, Utility Room Inside, 1st Floor Lvl/No Steps, High Ceilings, Open Floor Plan, Cable TV Available, High Speed Internet, Laundry Room, Walk in Closets
- Fireplace(s): Not Applicable
- Floor:Carpeting, Ceramic Tile, Laminate
- Inclusions:Ceiling Fans, Washer Connection, Dryer Connection, Cook Top, Built-In Oven, Self-Cleaning Oven, Microwave Oven, Gas Cooking, Disposal, Dishwasher, Ice Maker Connection, Water Softener (owned), Vent Fan, Smoke Alarm, Gas Water Heater, Garage Door Opener, Solid Counter Tops
- Master Bath Features:Shower Only, Double Vanity
- Exterior Features:Covered Patio, Wrought Iron Fence, Sprinkler System, Double Pane Windows, Has Gutters, Mature Trees, Screened Porch, Storm Doors
- Cooling:One Central
- Heating Fuel:Natural Gas
- Heating:Central
- Master:15x16
- Bedroom 2:14x13
- Bedroom 3:14x16
- Dining Room:13x16
- Family Room:17x18
- Kitchen:15x16
Architecture
- Bedrooms:3
- Bathrooms:3
- Year Built:2019
- Stories:1
- Style:One Story, Traditional
- Roof:Heavy Composition
- Foundation:Slab
- Parking:Three Car Garage, Attached, Tandem
Property Features
- Neighborhood Amenities:Controlled Access, Pool, Tennis, Clubhouse, Jogging Trails, Sports Court, Bike Trails, BBQ/Grill, Other - See Remarks
- Water/Sewer:Water System
Tax and Financial Info
- Proposed Terms:Conventional, FHA, VA, TX Vet, Cash
- Total Tax:9945
3 BD | 3 BA | 2,809 SqFt
© 2025 Lone Star Real Estate. All rights reserved. The data relating to real estate for sale on this web site comes in part from the Internet Data Exchange Program of Lone Star Real Estate. Information provided is for viewer's personal, non-commercial use and may not be used for any purpose other than to identify prospective properties the viewer may be interested in purchasing. Information provided is deemed reliable but not guaranteed. Listing Courtesy of Phyllis Trolinger with RE/MAX Preferred, REALTORS.

