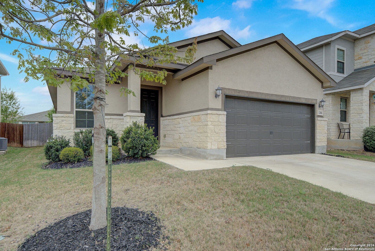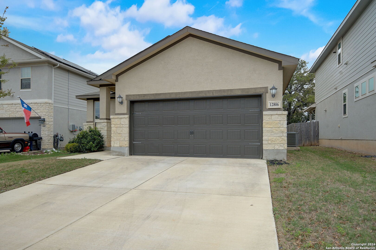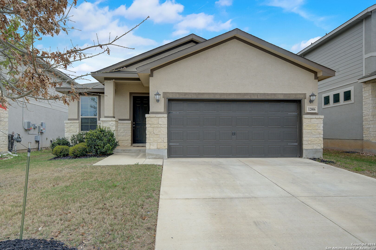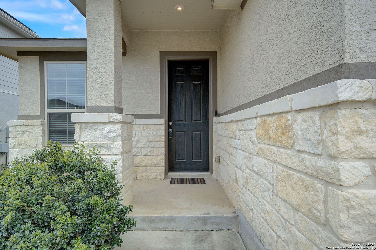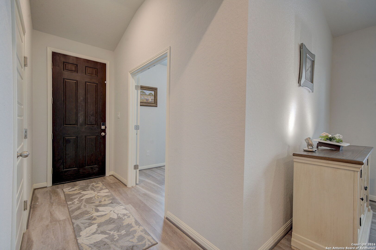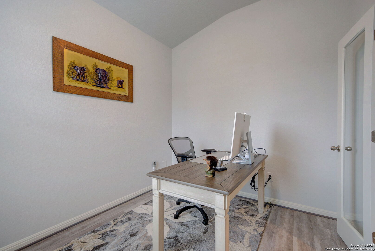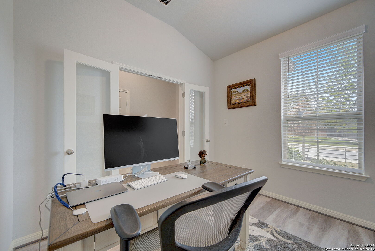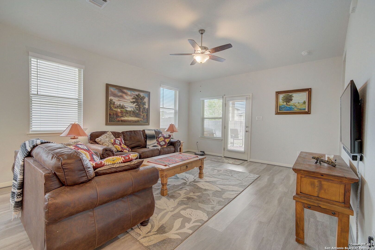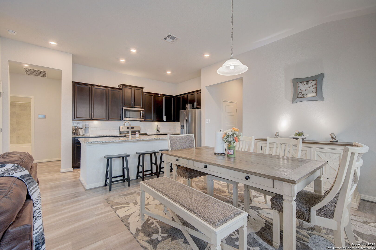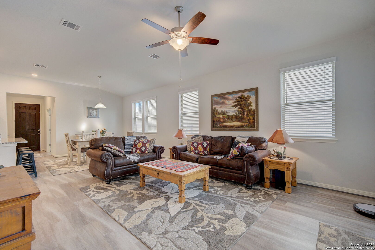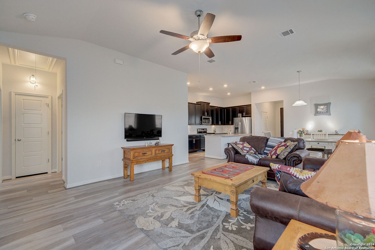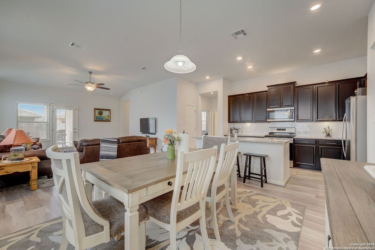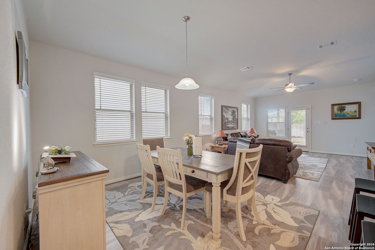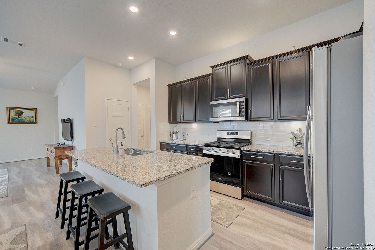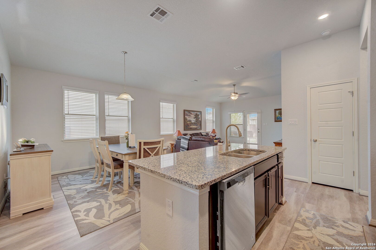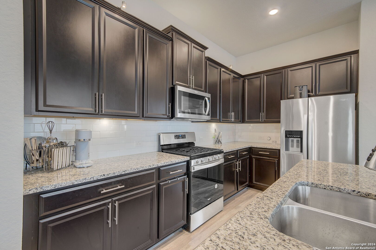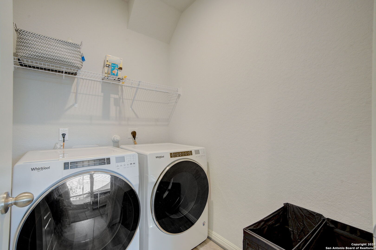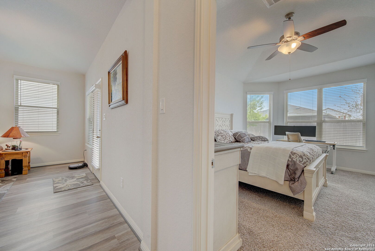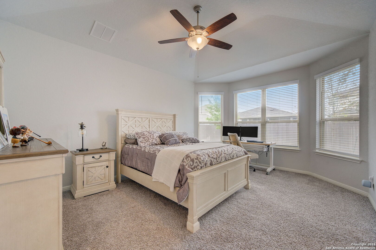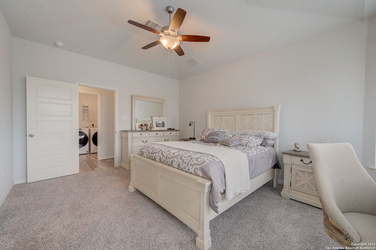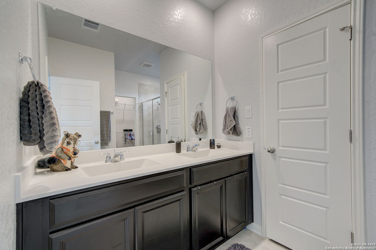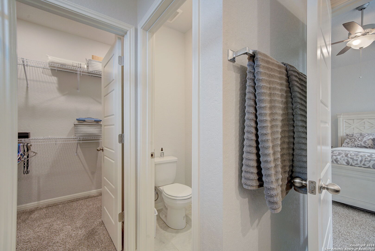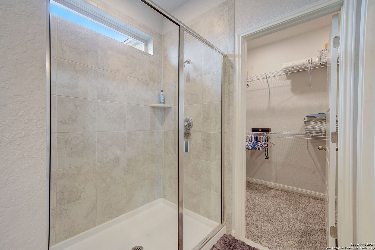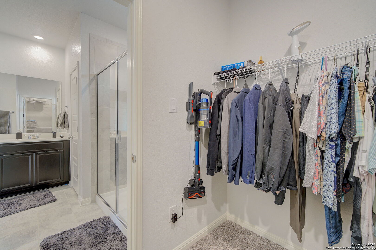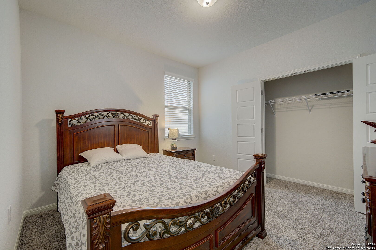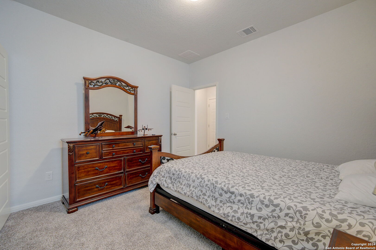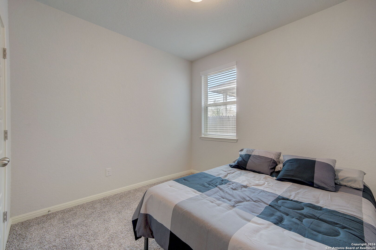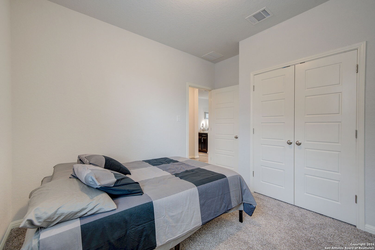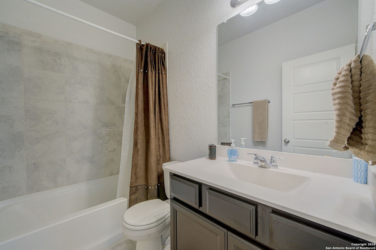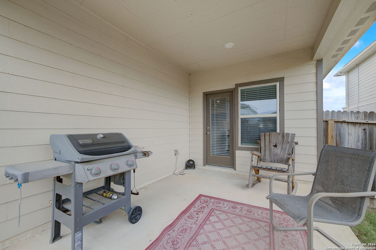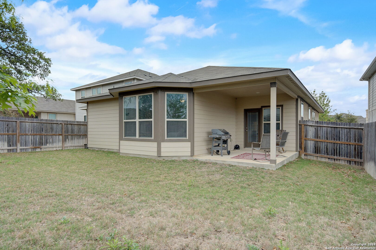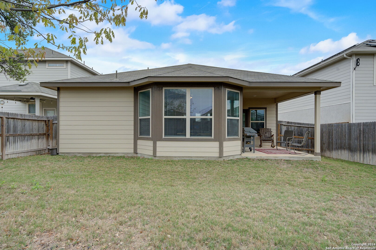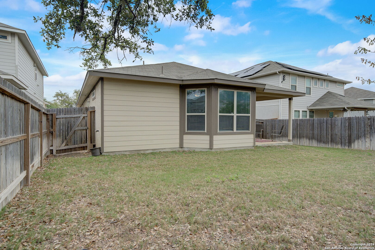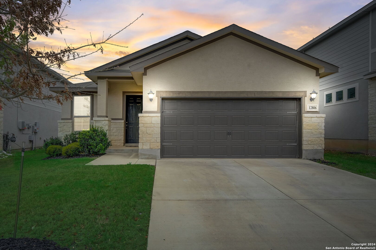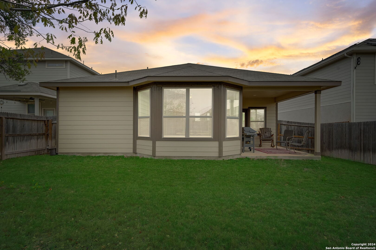Property Details
MOOSE CIR
San Antonio, TX 78254
$344,900
3 BD | 2 BA |
Property Description
**Open House Sunday 4/21 from 12pm-3pm**Welcome to this immaculate home nestled in a serene neighborhood, boasting modern amenities and thoughtful upgrades. This charming residence offers a perfect blend of comfort, style, and functionality. This energy-efficient home offers the ultimate experience in modern living. Impeccably maintained interior with attention to detail throughout. Spacious living areas flooded with natural light, perfect for relaxing or entertaining guests. Experience the convenience of the San Saba's gourmet kitchen seamlessly integrated into an open layout, perfect for keeping the family connected during meal preparation. Also equipped with gas cooking and ample cabinet space. Enjoy the luxury of a deluxe owner's suite upgraded with bay window and a private bath for added convenience and privacy. Secondary bedrooms, never lived in, offering fresh and pristine spaces ready to be personalized. Office space upgraded with glass french doors, providing a tranquil setting for work or study. Covered patio ideal for outdoor dining and relaxation, overlooking a beautifully landscaped backyard. Full irrigation system ensuring lush greenery year-round. Sprinkler system for easy maintenance of the lawn and garden. Pre-plumbed for water softener, enhancing water quality and prolonging appliance life. Washer, dryer, and refrigerator included for added convenience. Convenient access to nearby schools, parks, shopping centers, etc. Easy commute to major highways, public transportation, etc. Nestled in Prescott Oaks, conveniently situated just west of Loop 1604 on Galm Rd within the esteemed Northside Independent School District. Renowned for their energy-efficient features, our homes provide a healthier, quieter lifestyle while delivering substantial savings on utility costs. Don't miss the opportunity to make this exceptional home yours! Schedule your showing today.
-
Type: Residential Property
-
Year Built: 2019
-
Cooling: One Central
-
Heating: Central
-
Lot Size: 0.13 Acres
Property Details
- Status:Back on Market
- Type:Residential Property
- MLS #:1760667
- Year Built:2019
- Sq. Feet:1,571
Community Information
- Address:12806 MOOSE CIR San Antonio, TX 78254
- County:Bexar
- City:San Antonio
- Subdivision:PRESCOTT OAKS
- Zip Code:78254
School Information
- School System:Northside
- High School:Harlan HS
- Middle School:FOLKS
- Elementary School:Scarborough
Features / Amenities
- Total Sq. Ft.:1,571
- Interior Features:One Living Area, Liv/Din Combo, Eat-In Kitchen, Two Eating Areas, Island Kitchen, Breakfast Bar, Study/Library, Utility Room Inside, 1st Floor Lvl/No Steps, High Ceilings, Open Floor Plan, Cable TV Available, High Speed Internet
- Fireplace(s): Not Applicable
- Floor:Carpeting, Ceramic Tile, Vinyl
- Inclusions:Ceiling Fans, Washer Connection, Dryer Connection, Self-Cleaning Oven, Microwave Oven, Stove/Range, Gas Cooking, Disposal, Dishwasher, Ice Maker Connection, Smoke Alarm, Pre-Wired for Security, Electric Water Heater, Garage Door Opener, Plumb for Water Softener, Carbon Monoxide Detector, Private Garbage Service
- Master Bath Features:Shower Only, Double Vanity
- Exterior Features:Covered Patio, Privacy Fence, Sprinkler System, Double Pane Windows
- Cooling:One Central
- Heating Fuel:Electric
- Heating:Central
- Master:13x17
- Bedroom 2:10x12
- Bedroom 3:11x12
- Dining Room:12x9
- Kitchen:9x17
- Office/Study:10x9
Architecture
- Bedrooms:3
- Bathrooms:2
- Year Built:2019
- Stories:1
- Style:One Story
- Roof:Composition
- Foundation:Slab
- Parking:Two Car Garage
Property Features
- Neighborhood Amenities:Pool, Clubhouse, Park/Playground, Jogging Trails, BBQ/Grill
- Water/Sewer:Water System, Sewer System
Tax and Financial Info
- Proposed Terms:Conventional, FHA, VA, TX Vet, Cash, USDA
- Total Tax:6124.46
3 BD | 2 BA | 1,571 SqFt
© 2024 Lone Star Real Estate. All rights reserved. The data relating to real estate for sale on this web site comes in part from the Internet Data Exchange Program of Lone Star Real Estate. Information provided is for viewer's personal, non-commercial use and may not be used for any purpose other than to identify prospective properties the viewer may be interested in purchasing. Information provided is deemed reliable but not guaranteed. Listing Courtesy of Misty Niemeyer with Niemeyer & Associates, REALTORS.

