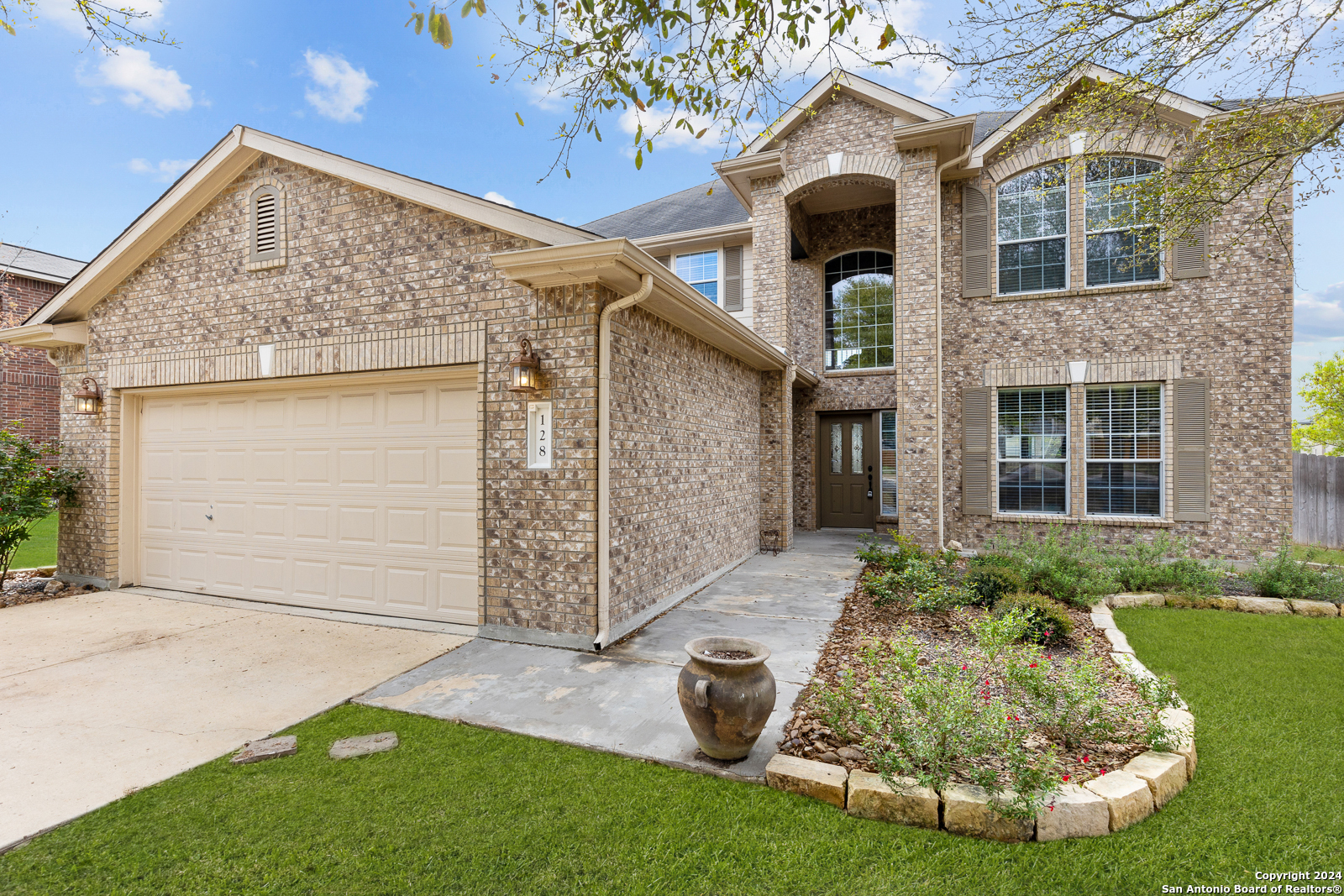Property Details
SAGE CYN
Boerne, TX 78006
$465,000
4 BD | 3 BA |
Property Description
Welcome to this spacious 4 bedroom, 3 bathroom home. Convenience and comfort all in one place as you step in, the first floor warmly welcomes you with a spacious dining room, living room with wood burning fireplace, perfect for everyday living or hosting large gatherings. Continue through to the eat-in kitchen and discover your own private, enclosed back patio. Upstairs you'll find generous sized bedrooms with ample closet and storage space, these rooms offer tranquility and practicality combined. Experience the perfect blend of calm living and convenient location and embrace the comfort of home. Nestled in the highly sought-after Kendall Creek Estates in Boerne, TX. With close proximity to Six Flags, La Cantera Mall. Savor the convenience of nearby highways and, shopping centers. This locale offers every essential in close proximity. Discover your new Boerne home today!
-
Type: Residential Property
-
Year Built: 2005
-
Cooling: Two Central
-
Heating: Central
-
Lot Size: 0.20 Acres
Property Details
- Status:Available
- Type:Residential Property
- MLS #:1758602
- Year Built:2005
- Sq. Feet:2,908
Community Information
- Address:128 SAGE CYN Boerne, TX 78006
- County:Kendall
- City:Boerne
- Subdivision:KENDALL CREEK ESTATES
- Zip Code:78006
School Information
- School System:Boerne
- High School:Boerne
- Middle School:Boerne Middle S
- Elementary School:Kendall Elementary
Features / Amenities
- Total Sq. Ft.:2,908
- Interior Features:One Living Area, Separate Dining Room, Two Eating Areas, Walk-In Pantry, High Ceilings
- Fireplace(s): One, Living Room
- Floor:Carpeting, Ceramic Tile, Wood
- Inclusions:Ceiling Fans, Washer Connection, Dryer Connection
- Master Bath Features:Tub/Shower Separate, Separate Vanity, Garden Tub
- Cooling:Two Central
- Heating Fuel:Electric
- Heating:Central
- Master:18x14
- Bedroom 2:14x13
- Bedroom 3:14x13
- Bedroom 4:12x12
- Dining Room:13x12
- Family Room:22x17
- Kitchen:15x15
Architecture
- Bedrooms:4
- Bathrooms:3
- Year Built:2005
- Stories:2
- Style:Two Story
- Roof:Composition
- Foundation:Slab
- Parking:Three Car Garage
Property Features
- Neighborhood Amenities:None
- Water/Sewer:Water System
Tax and Financial Info
- Proposed Terms:Conventional, FHA, VA, Cash
- Total Tax:9500.37
4 BD | 3 BA | 2,908 SqFt
© 2024 Lone Star Real Estate. All rights reserved. The data relating to real estate for sale on this web site comes in part from the Internet Data Exchange Program of Lone Star Real Estate. Information provided is for viewer's personal, non-commercial use and may not be used for any purpose other than to identify prospective properties the viewer may be interested in purchasing. Information provided is deemed reliable but not guaranteed. Listing Courtesy of Dayton Schrader with eXp Realty.







































