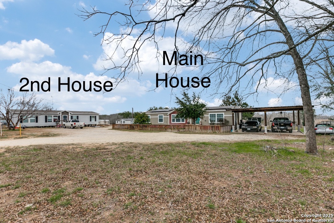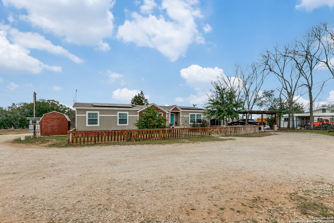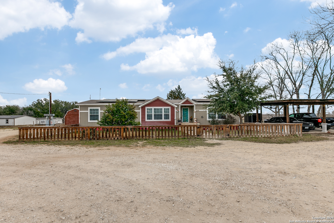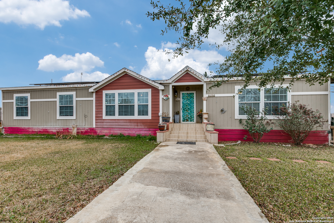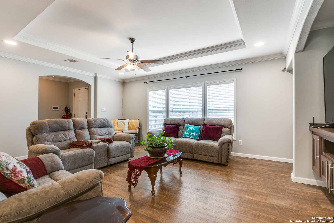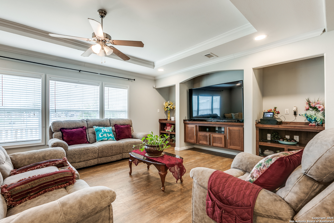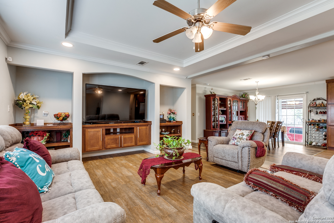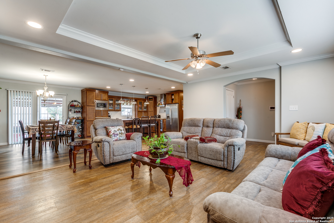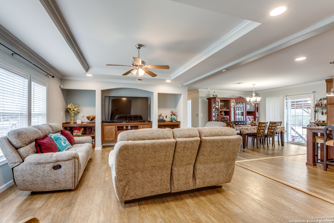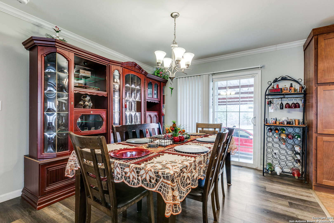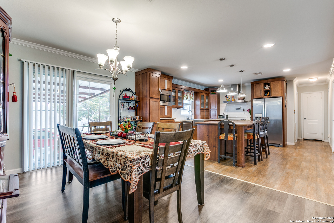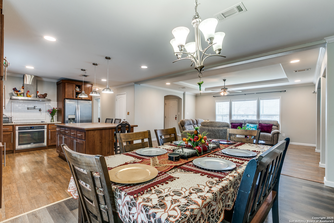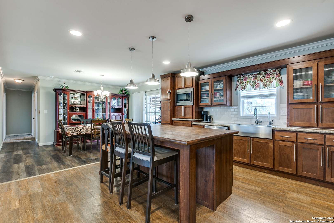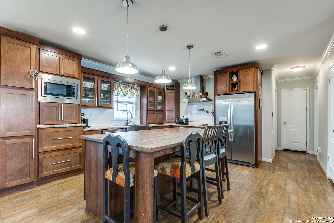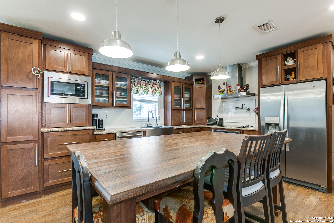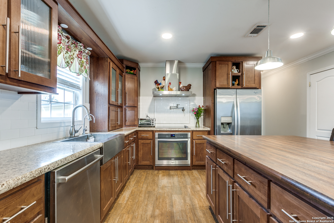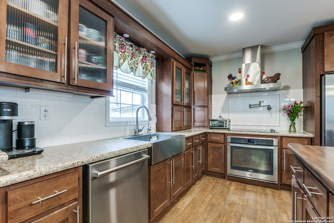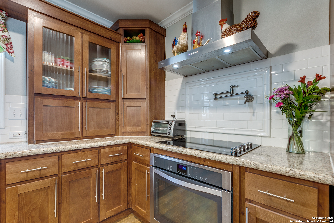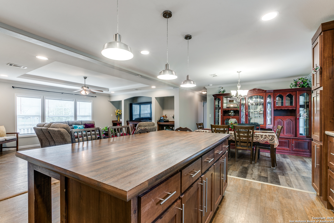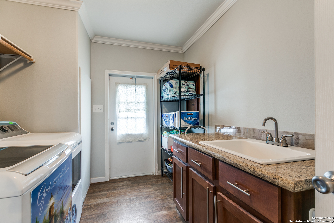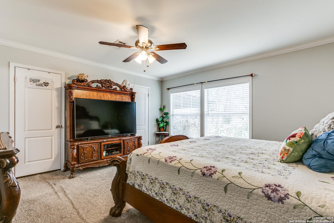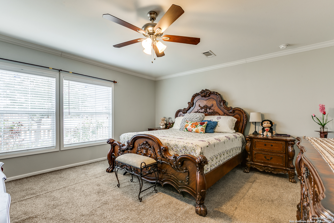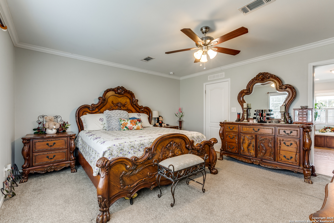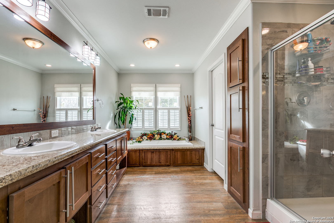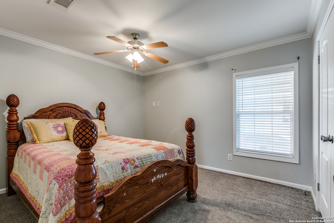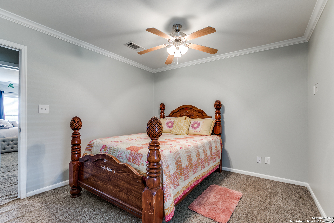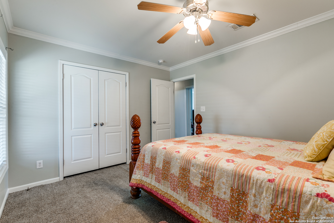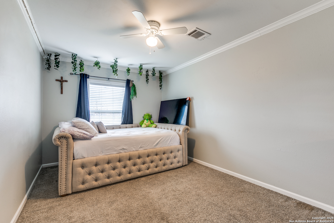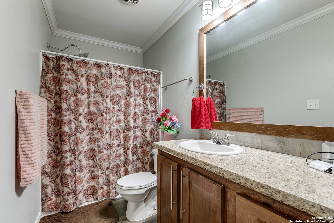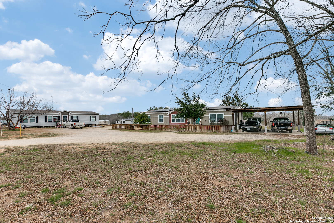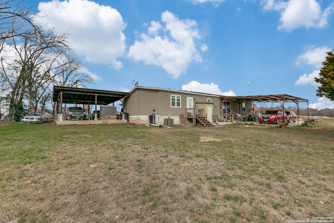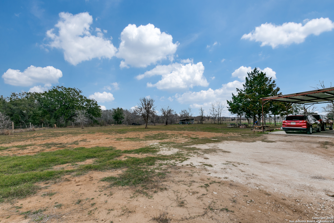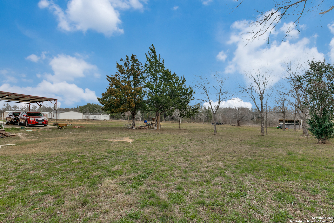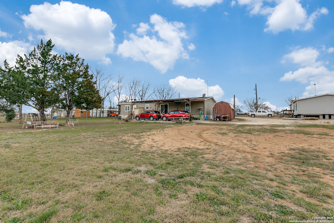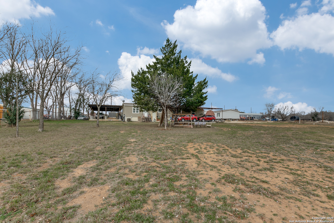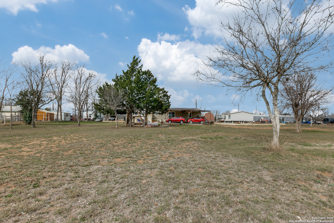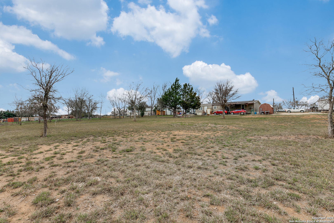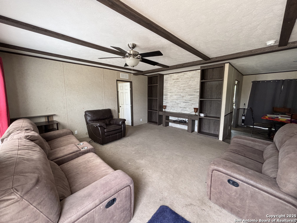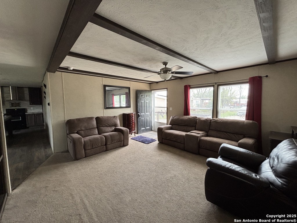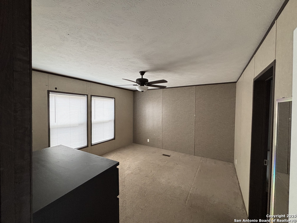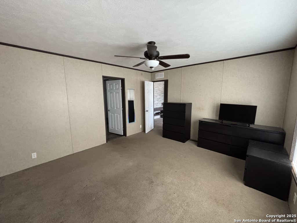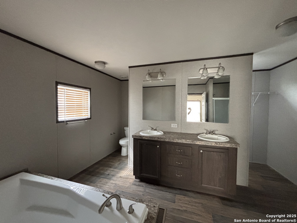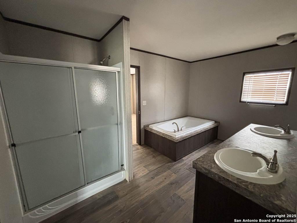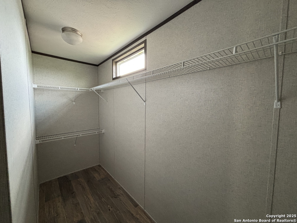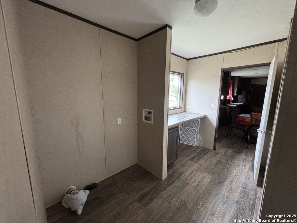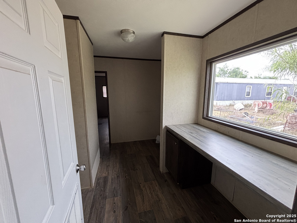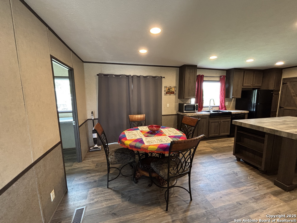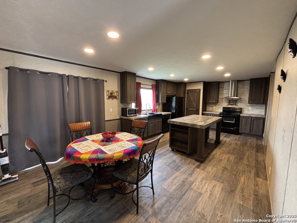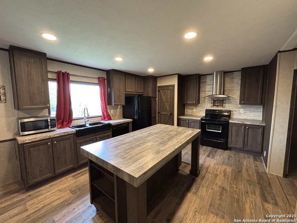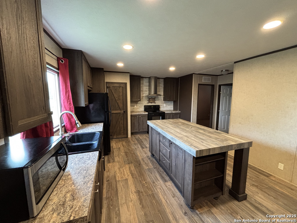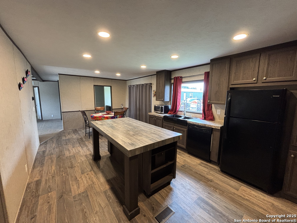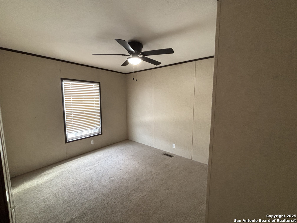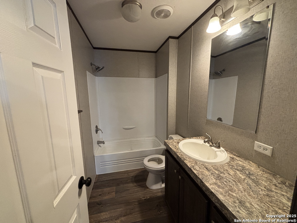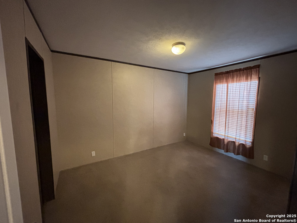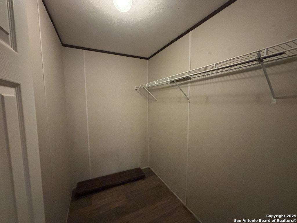Property Details
Kelly
Atascosa, TX 78002
$419,000
4 BD | 3 BA |
Property Description
This beautiful 2.95-acre property is a rare find, offering TWO well-maintained mobile homes, perfect for multi-generational living or rental opportunities. The main home is a spacious 4-bedroom, 2.5-bathroom with over 2,000 square feet of living space. The open concept design creates a welcoming atmosphere, ideal for family gatherings or entertaining guests. The second mobile home on the property features 3 bedrooms and 2 full bathrooms, offering privacy and comfort with its own utilities, including separate water, electricity, and septic systems. The exterior of the property is designed with hosting in mind. It includes ample covered parking for vehicles and offers both a side and back covered porch, perfect for enjoying the outdoors. Additionally, an exterior restroom adds convenience for guests. A detached storage room provides extra space for storage or workshop needs. The property is securely gated with an electric entrance, ensuring both privacy and peace of mind. This is an ideal property for those looking for space, privacy, and the opportunity to entertain, all while enjoying the comfort of two well-equipped homes.
-
Type: Manufactured
-
Year Built: 2016
-
Cooling: One Central
-
Heating: Central
-
Lot Size: 2.95 Acres
Property Details
- Status:Available
- Type:Manufactured
- MLS #:1856086
- Year Built:2016
- Sq. Feet:2,040
Community Information
- Address:12752 Kelly Atascosa, TX 78002
- County:Bexar
- City:Atascosa
- Subdivision:SW IRRIGATED FARMS SW
- Zip Code:78002
School Information
- School System:Southwest I.S.D.
- High School:Southwest
- Middle School:Call District
- Elementary School:Elm Creek
Features / Amenities
- Total Sq. Ft.:2,040
- Interior Features:One Living Area, Separate Dining Room, Island Kitchen, Walk-In Pantry, Laundry Room
- Fireplace(s): Not Applicable
- Floor:Carpeting, Vinyl
- Inclusions:Ceiling Fans, Chandelier, Washer Connection, Dryer Connection, Dishwasher, Smoke Alarm, Electric Water Heater
- Master Bath Features:Tub/Shower Separate, Double Vanity
- Cooling:One Central
- Heating Fuel:Electric
- Heating:Central
- Master:15x14
- Bedroom 2:12x10
- Bedroom 3:14x10
- Bedroom 4:14x10
- Dining Room:11x11
- Kitchen:11x13
Architecture
- Bedrooms:4
- Bathrooms:3
- Year Built:2016
- Stories:1
- Style:One Story
- Roof:Composition
- Parking:Attached
Property Features
- Neighborhood Amenities:None
- Water/Sewer:Septic
Tax and Financial Info
- Proposed Terms:Conventional, FHA, VA, Cash
- Total Tax:7039
4 BD | 3 BA | 2,040 SqFt
© 2025 Lone Star Real Estate. All rights reserved. The data relating to real estate for sale on this web site comes in part from the Internet Data Exchange Program of Lone Star Real Estate. Information provided is for viewer's personal, non-commercial use and may not be used for any purpose other than to identify prospective properties the viewer may be interested in purchasing. Information provided is deemed reliable but not guaranteed. Listing Courtesy of Ana Jaramillo with 1st Choice Realty Group.

