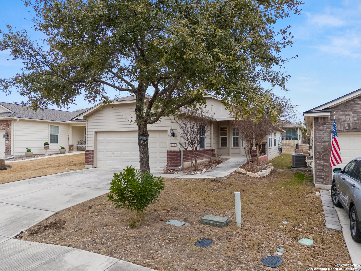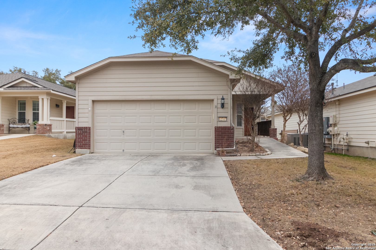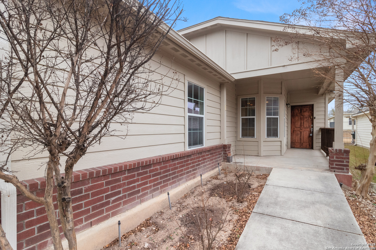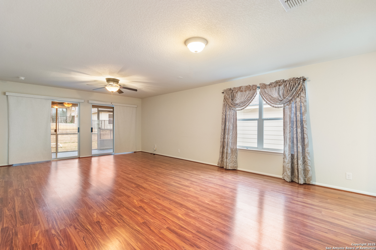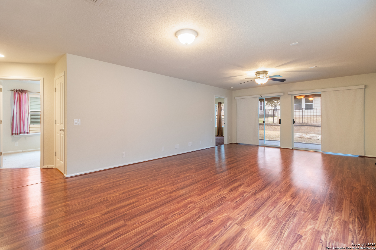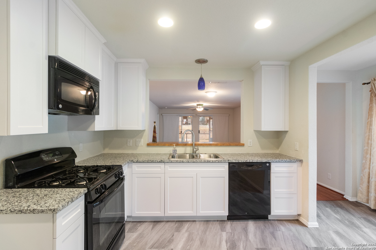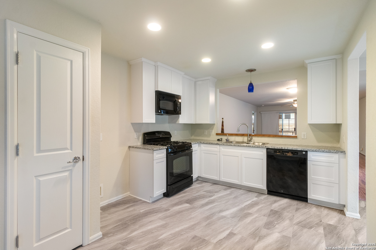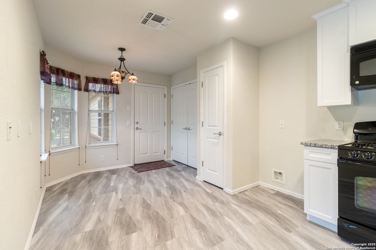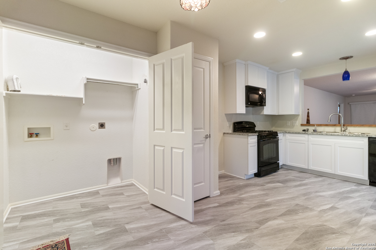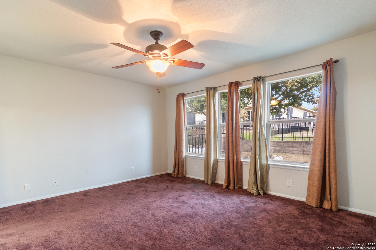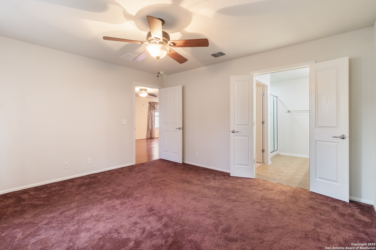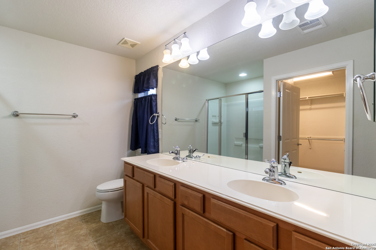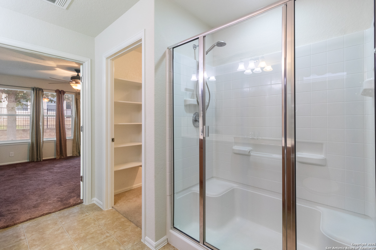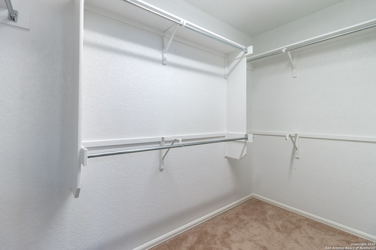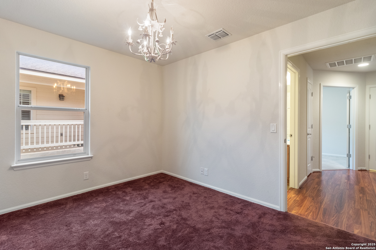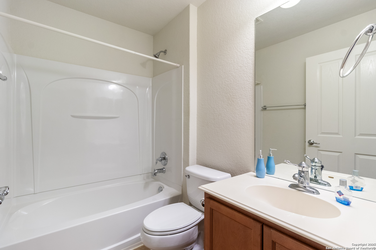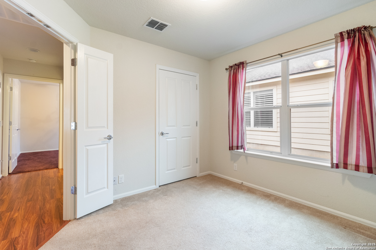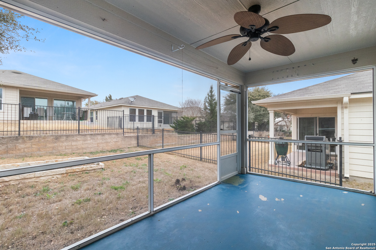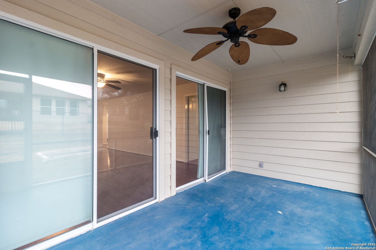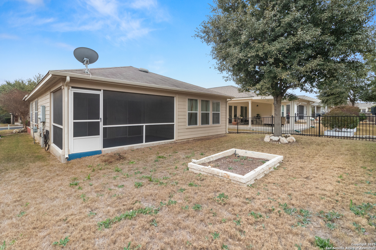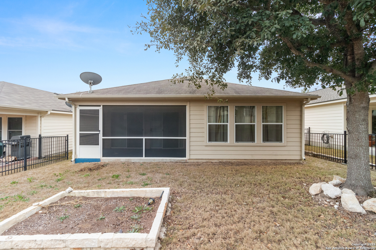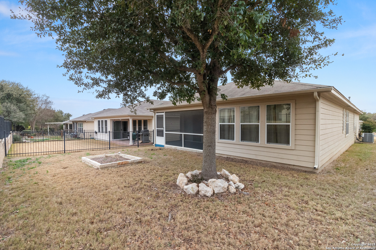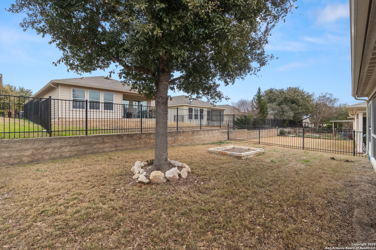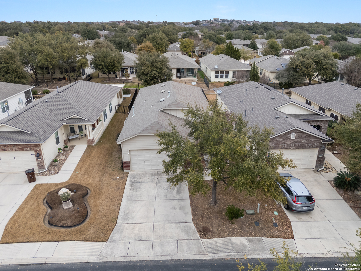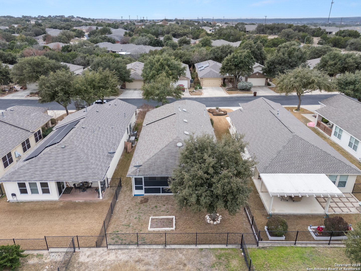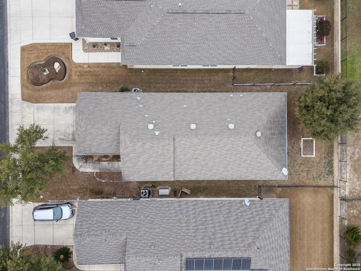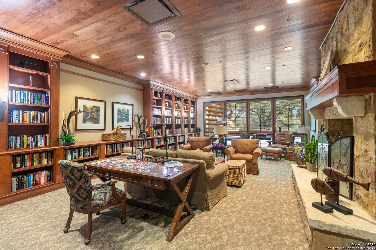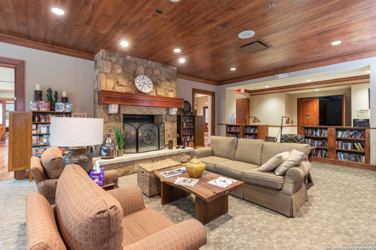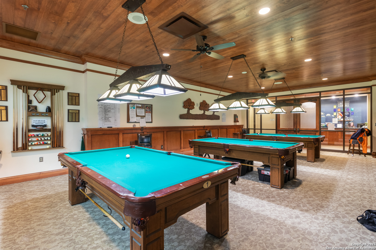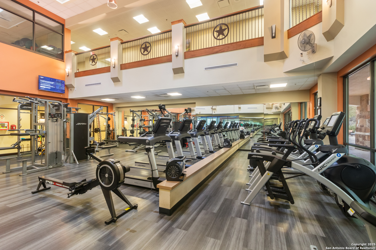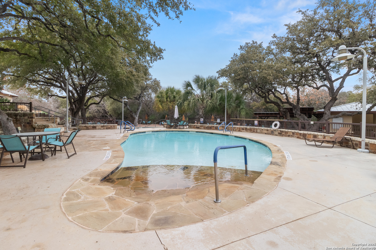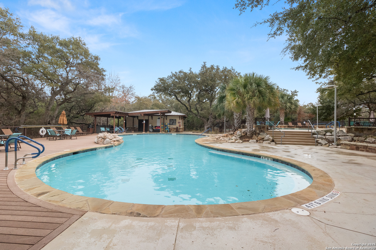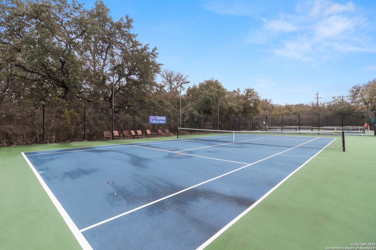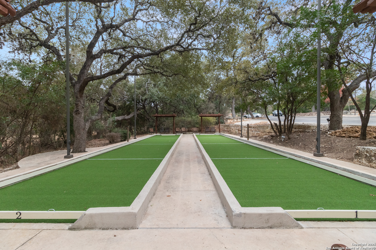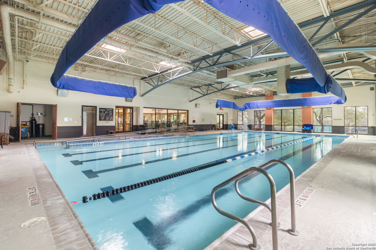Property Details
PRONGHORN OAK
San Antonio, TX 78253
$274,500
3 BD | 2 BA |
Property Description
This exquisite 3-bedroom, 2-bath home, Pulte's Garden Series "Pine Spring" model, is in the gated "Hill Country Retreat" a Del Webb over 55 community. This home is vacant & ready to move in. Seller recently updated this home with new kitchen cabinets, gorgeous granite counter tops, new sink, fresh paint, new vinyl floors & new HVAC installed in 2024. This fantastic floorplan features a large main bedroom with ensuite bathroom, big walk in closet & great storage throughout. There is a two-car attached garage & a relaxing screened in back patio, fenced yard & above ground garden box for gardening lovers. This home is in an active 55+ community with resort style amenities, including approximately 5 miles of walking trails, Indoor & outdoor pools & hot tubs, Tennis & pickleball courts, Fitness classes & bocce ball, Indoor Track & workout room, Dance events & classes, Wellness & exercise classes, Library & Cultural events, Outdoor excursions, Neighborhood Parades, Monthly Bingo, billiards, Karaoke & Group Volunteering. In addition, the HOA covers front yard maintenance and quarterly fees include your trash pick-up. No City Taxes!
-
Type: Garden/Patio Home/Detchd
-
Year Built: 2009
-
Cooling: One Central
-
Heating: Central
-
Lot Size: 0.11 Acres
Property Details
- Status:Available
- Type:Garden/Patio Home/Detchd
- MLS #:1837934
- Year Built:2009
- Sq. Feet:1,393
Community Information
- Address:12747 PRONGHORN OAK San Antonio, TX 78253
- County:Bexar
- City:San Antonio
- Subdivision:ALAMO RANCH
- Zip Code:78253
School Information
- School System:Northside
- High School:Taft
- Middle School:Dolph Briscoe
- Elementary School:Cole
Features / Amenities
- Total Sq. Ft.:1,393
- Interior Features:One Living Area, Liv/Din Combo, Eat-In Kitchen, Breakfast Bar, Study/Library, Utility Room Inside, 1st Floor Lvl/No Steps, Open Floor Plan, All Bedrooms Downstairs, Laundry in Closet, Laundry in Kitchen, Walk in Closets
- Fireplace(s): Not Applicable
- Floor:Carpeting, Vinyl, Laminate
- Inclusions:Ceiling Fans, Washer Connection, Dryer Connection, Self-Cleaning Oven, Microwave Oven, Stove/Range, Gas Cooking, Disposal, Dishwasher, Ice Maker Connection, Water Softener (owned), Vent Fan, Smoke Alarm, Gas Water Heater, Plumb for Water Softener, Solid Counter Tops, Private Garbage Service
- Master Bath Features:Shower Only, Double Vanity
- Exterior Features:Patio Slab, Covered Patio, Wrought Iron Fence, Sprinkler System, Double Pane Windows, Has Gutters, Mature Trees, Screened Porch
- Cooling:One Central
- Heating Fuel:Electric
- Heating:Central
- Master:14x13
- Bedroom 2:10x10
- Bedroom 3:10x12
- Kitchen:10x24
Architecture
- Bedrooms:3
- Bathrooms:2
- Year Built:2009
- Stories:1
- Style:One Story, Traditional
- Roof:Composition
- Foundation:Slab
- Parking:Two Car Garage
Property Features
- Neighborhood Amenities:Controlled Access, Pool, Tennis, Clubhouse, Jogging Trails, Other - See Remarks
- Water/Sewer:Water System, Sewer System
Tax and Financial Info
- Proposed Terms:Conventional, FHA, VA, Cash
- Total Tax:5196.28
3 BD | 2 BA | 1,393 SqFt
© 2025 Lone Star Real Estate. All rights reserved. The data relating to real estate for sale on this web site comes in part from the Internet Data Exchange Program of Lone Star Real Estate. Information provided is for viewer's personal, non-commercial use and may not be used for any purpose other than to identify prospective properties the viewer may be interested in purchasing. Information provided is deemed reliable but not guaranteed. Listing Courtesy of Thad Emmons with Emmons Real Estate.

