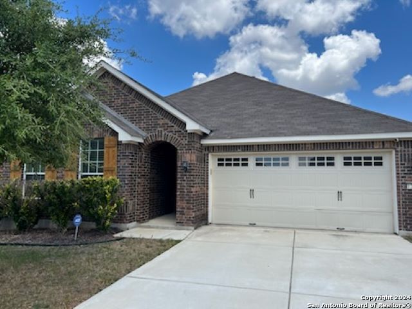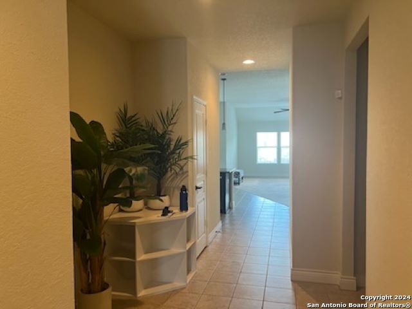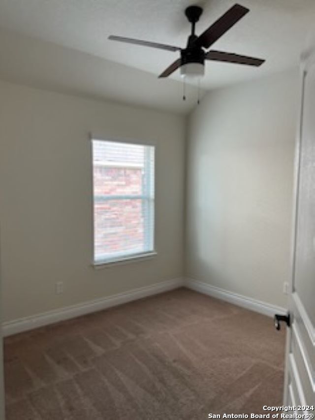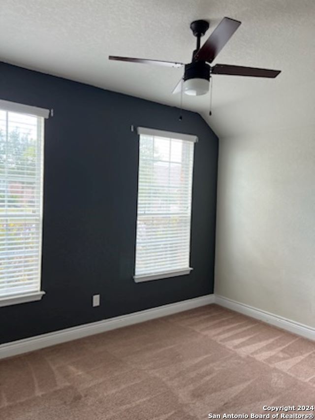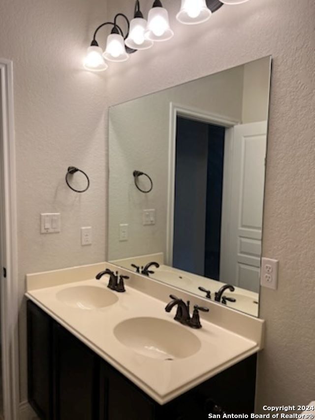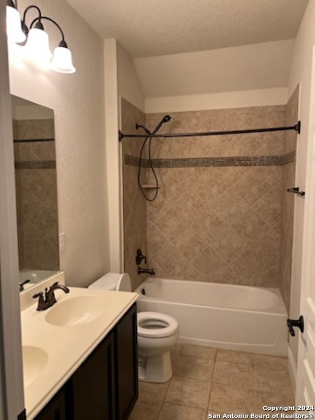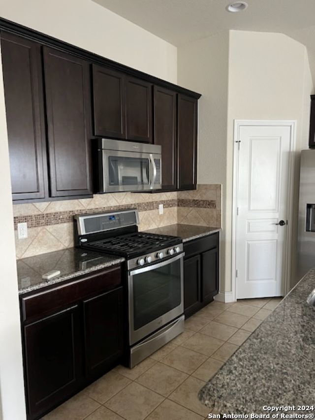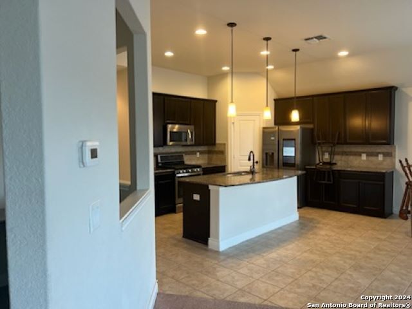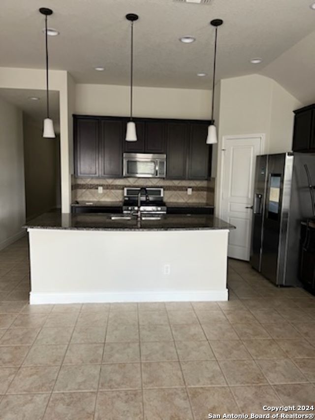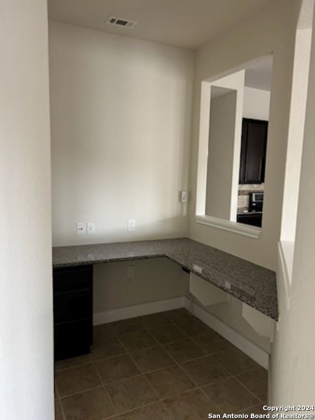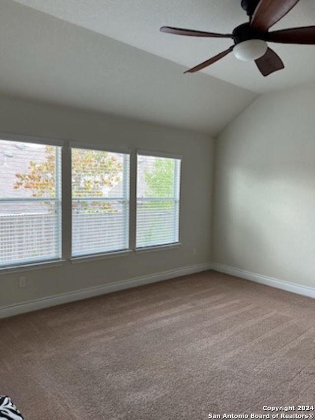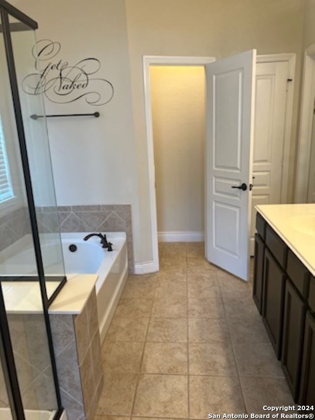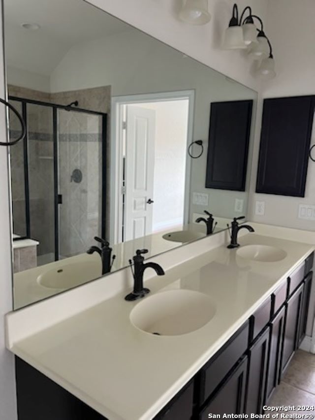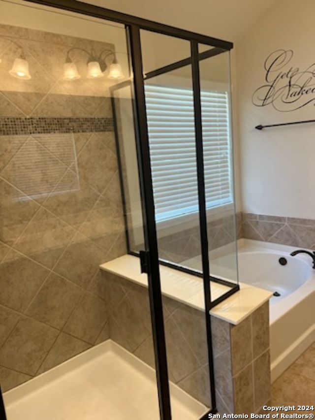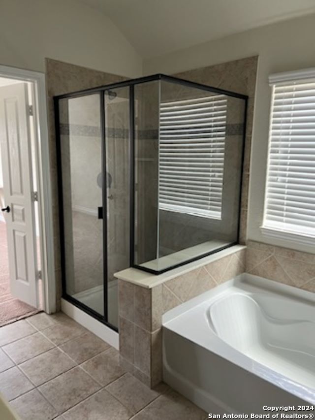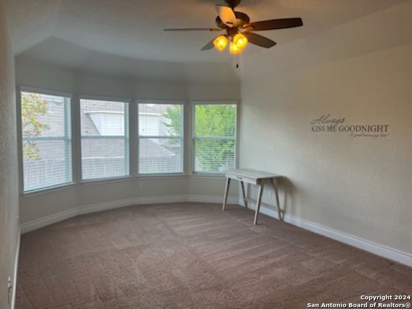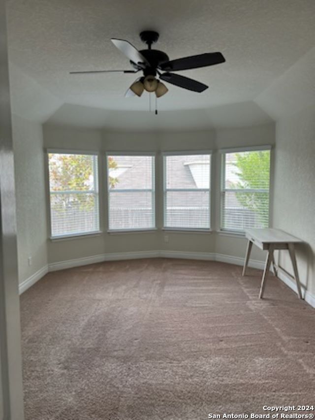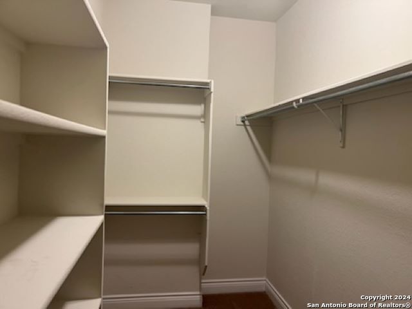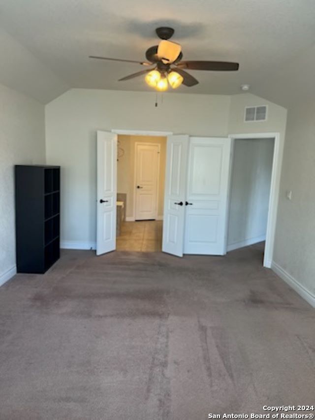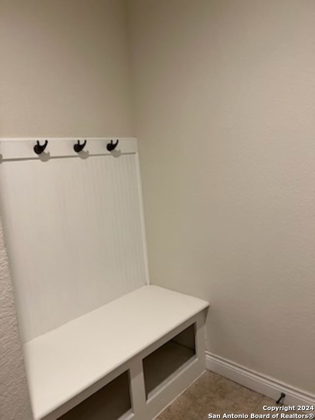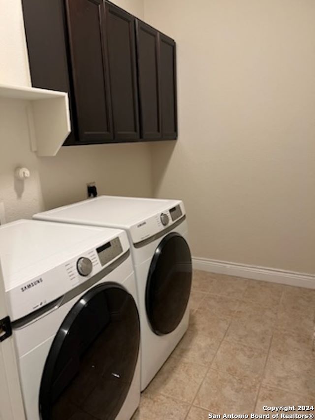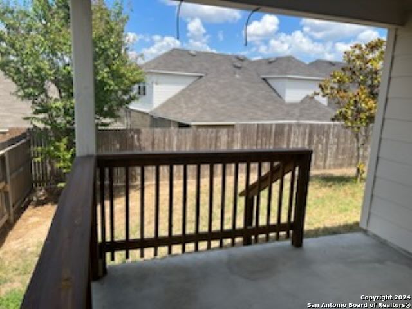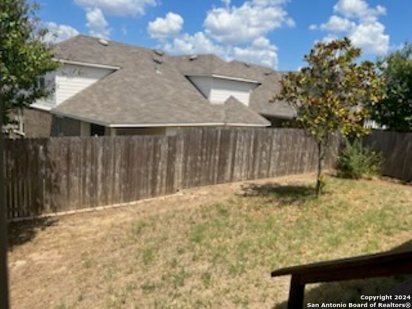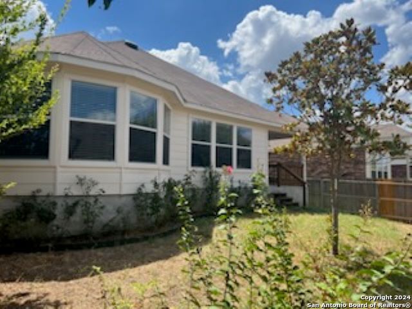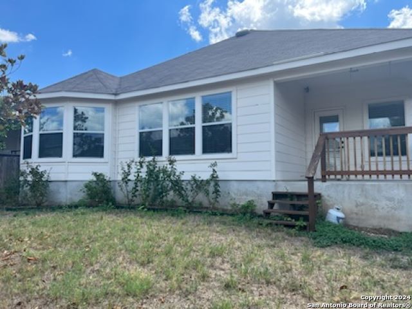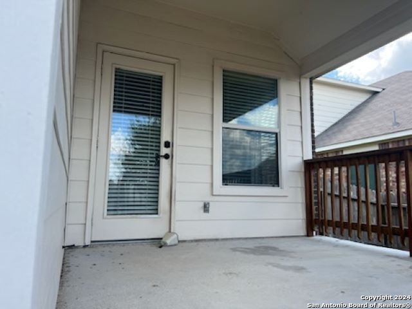Property Details
TEXAS GOLD
San Antonio, TX 78253
$329,000
3 BD | 2 BA |
Property Description
Seller is offering up to $4000 in Closing Cost Assistance with a Full Price Offer One story Open Floor Plan with a majestic entry and desirable finishings. Large kitchen Island lavished with Granite countertops and Stainless-Steel appliances with a gas stove, recessed lighting and a walk-in pantry. The open floor plan - Family/Living Room with vaulted ceilings, allows you to communicate with your guests as you prepare the meal of the day. Separate area right off Family/Living room with granite counters can be used as your home office. Large master bedroom with bay windows, Large walk-in closet and garden tub to relax in after a long hard day. Private backyard with covered patio and beautiful trees and bushes. Clean and move-in ready. Washer, Dryer and Refrigerator will convey with FULL Price Offer. All furniture will be removed prior to closing. Quick access to 1604, and minutes away from JBSA Bases, La Cantera, UTSA, and other popular stores and restaurants. Neighborhood amenities include a Pool, Basketball Court, and a Playground. Don't miss out on this wonderful home!
-
Type: Residential Property
-
Year Built: 2013
-
Cooling: One Central
-
Heating: Central
-
Lot Size: 0.12 Acres
Property Details
- Status:Available
- Type:Residential Property
- MLS #:1755806
- Year Built:2013
- Sq. Feet:1,816
Community Information
- Address:12743 TEXAS GOLD San Antonio, TX 78253
- County:Bexar
- City:San Antonio
- Subdivision:ALAMO RANCH
- Zip Code:78253
School Information
- School System:Northside
- High School:Taft
- Middle School:Briscoe
- Elementary School:Burke Elementary
Features / Amenities
- Total Sq. Ft.:1,816
- Interior Features:One Living Area, Eat-In Kitchen, Island Kitchen, Breakfast Bar, Walk-In Pantry, Study/Library, 1st Floor Lvl/No Steps, High Ceilings, Open Floor Plan, Cable TV Available, Laundry Main Level, Laundry Room, Walk in Closets
- Fireplace(s): Not Applicable
- Floor:Carpeting, Ceramic Tile
- Inclusions:Ceiling Fans, Washer Connection, Dryer Connection, Microwave Oven, Stove/Range, Gas Cooking, Disposal, Dishwasher, Ice Maker Connection, Vent Fan, Smoke Alarm, Gas Water Heater, Solid Counter Tops
- Master Bath Features:Tub/Shower Separate
- Exterior Features:Covered Patio
- Cooling:One Central
- Heating Fuel:Natural Gas
- Heating:Central
- Master:12x19
- Bedroom 2:10x10
- Bedroom 3:13x10
- Dining Room:10x11
- Family Room:16x21
- Kitchen:147x10
Architecture
- Bedrooms:3
- Bathrooms:2
- Year Built:2013
- Stories:1
- Style:One Story, Traditional
- Roof:Composition
- Foundation:Slab
- Parking:Two Car Garage
Property Features
- Neighborhood Amenities:Pool, Clubhouse, Park/Playground, Sports Court, Basketball Court
- Water/Sewer:Water System, Sewer System
Tax and Financial Info
- Proposed Terms:Conventional, FHA, VA, Cash, Investors OK
- Total Tax:6217.93
3 BD | 2 BA | 1,816 SqFt
© 2024 Lone Star Real Estate. All rights reserved. The data relating to real estate for sale on this web site comes in part from the Internet Data Exchange Program of Lone Star Real Estate. Information provided is for viewer's personal, non-commercial use and may not be used for any purpose other than to identify prospective properties the viewer may be interested in purchasing. Information provided is deemed reliable but not guaranteed. Listing Courtesy of Sharon Mercer Barnes with Paramount Real Estate, LLC.

