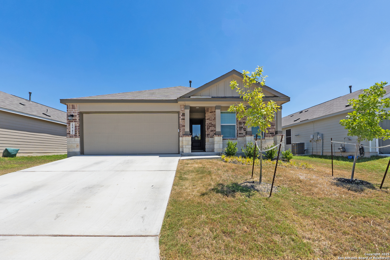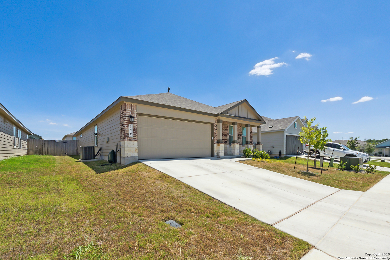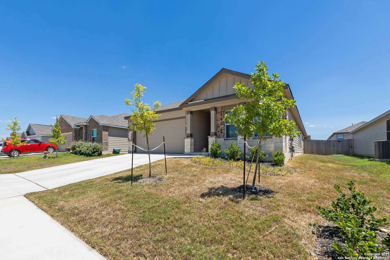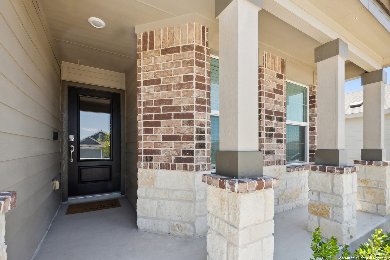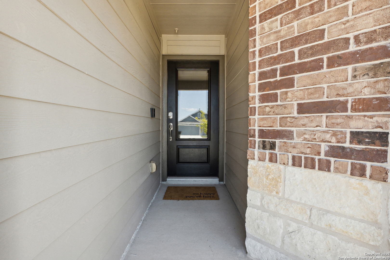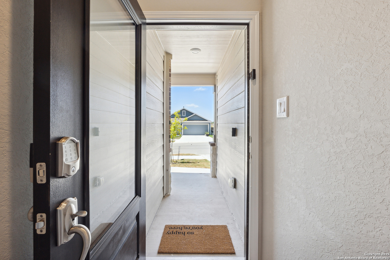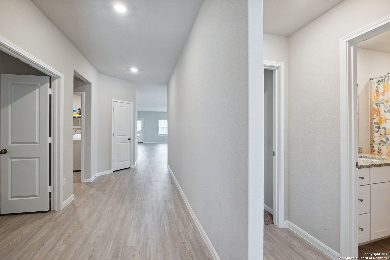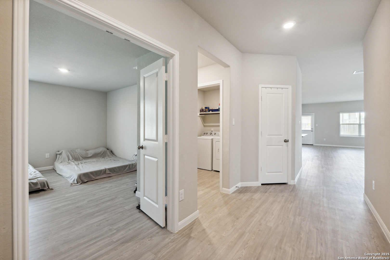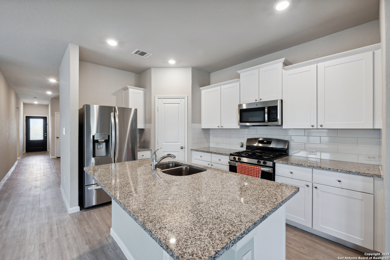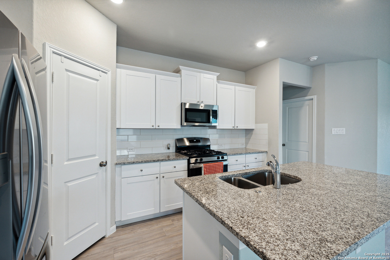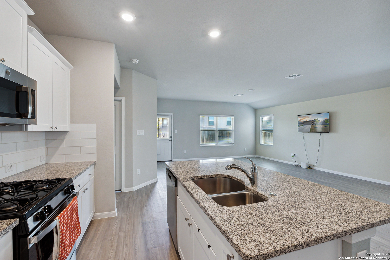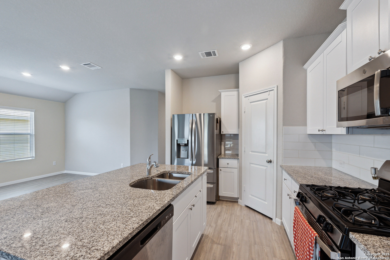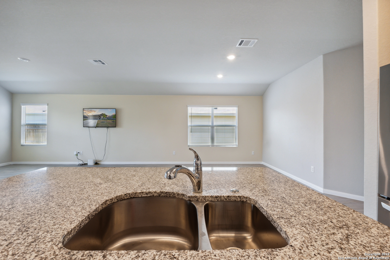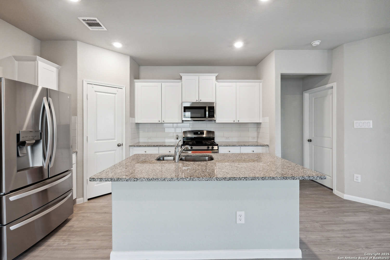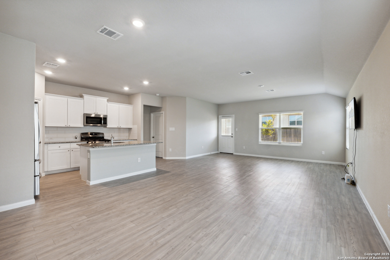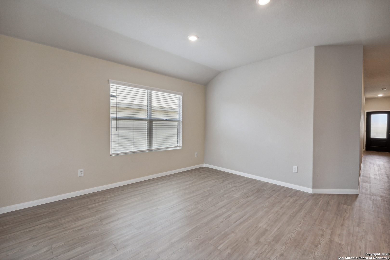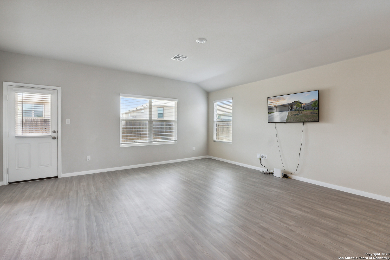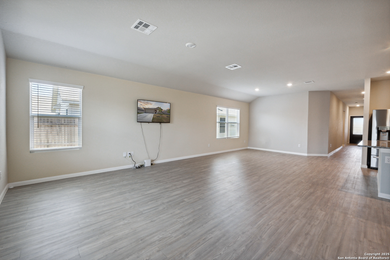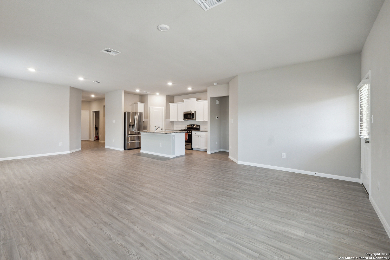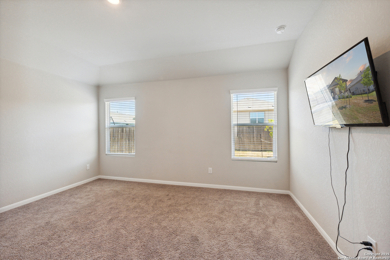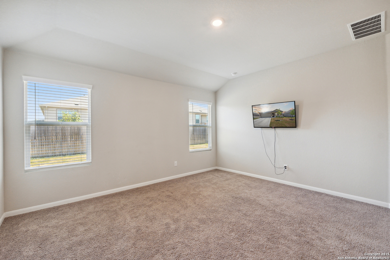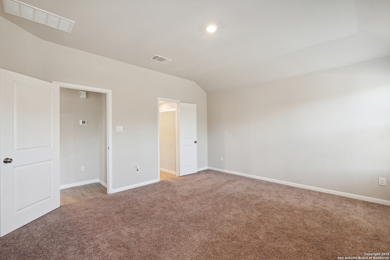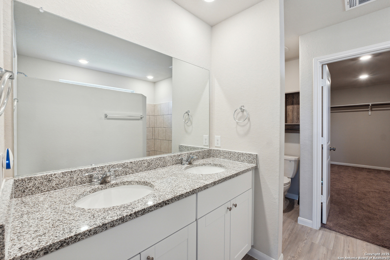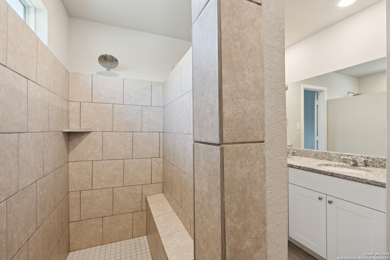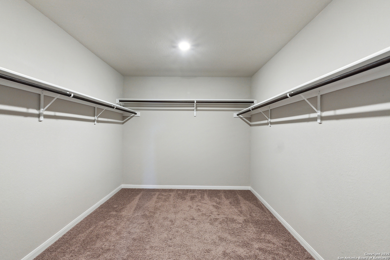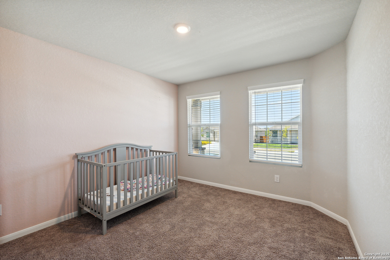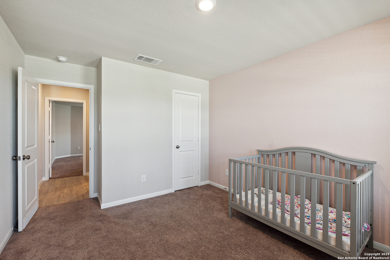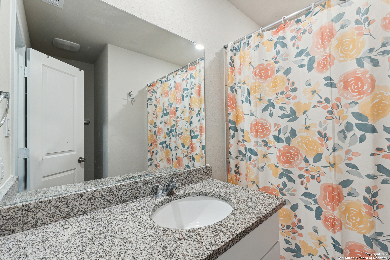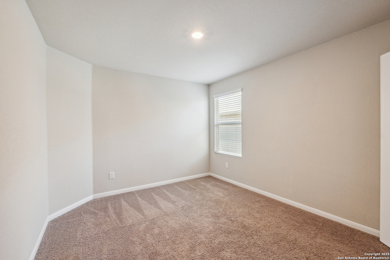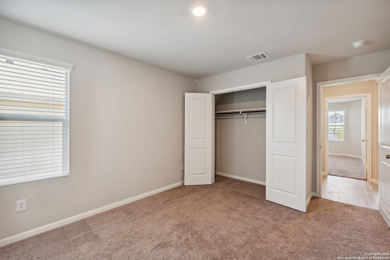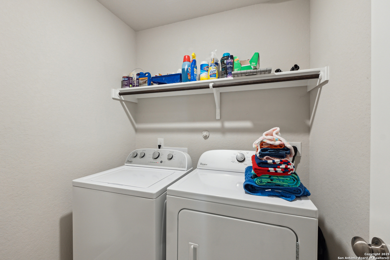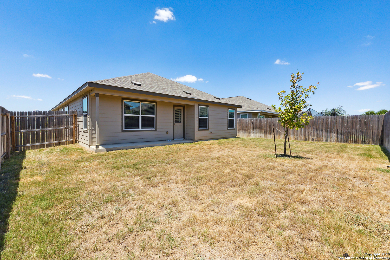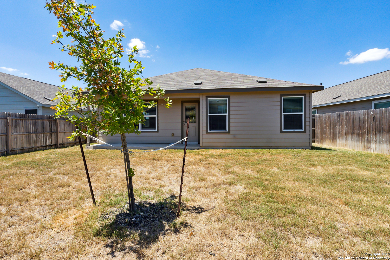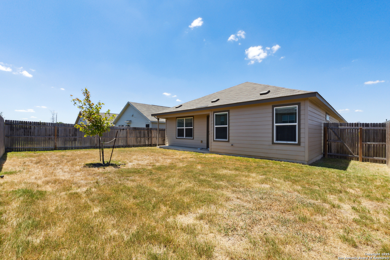Property Details
St Louis Way
Schertz, TX 78154
$310,000
3 BD | 2 BA |
Property Description
Welcome to this stunning 3 bed, 2 bath, 1 office home located just 5 minutes away from Randolph Air Force Base - offering quick access to a less-traveled, back entrance gate. As you enter, you'll be greeted by the spacious and inviting living area, flooded with natural light from large windows. This open concept home is lined with gas cooking, granite countertops, and high ceilings. The master bedroom is a true retreat, offering a serene and relaxing atmosphere. It features a generous walk-in closet and an en-suite bathroom with double sinks and a spacious, walk-in shower. The two additional bedrooms are generous in size, perfect for children or guests. This home comes bundled with an assumable VA loan (2.99% interest rate), all kitchen appliances, and a washer and dryer set. Home is tenant-occupied until August 31st.
-
Type: Residential Property
-
Year Built: 2021
-
Cooling: One Central
-
Heating: Central
-
Lot Size: 0.14 Acres
Property Details
- Status:Available
- Type:Residential Property
- MLS #:1883129
- Year Built:2021
- Sq. Feet:1,906
Community Information
- Address:12742 St Louis Way Schertz, TX 78154
- County:Bexar
- City:Schertz
- Subdivision:RHINE VALLEY
- Zip Code:78154
School Information
- School System:Schertz-Cibolo-Universal City ISD
- High School:Samuel Clemens
- Middle School:Corbett
- Elementary School:Rose Garden
Features / Amenities
- Total Sq. Ft.:1,906
- Interior Features:One Living Area, Liv/Din Combo, Eat-In Kitchen, Island Kitchen, Study/Library, 1st Floor Lvl/No Steps, High Ceilings, Open Floor Plan, All Bedrooms Downstairs, Laundry Room, Walk in Closets
- Fireplace(s): Not Applicable
- Floor:Carpeting, Vinyl
- Inclusions:Ceiling Fans
- Master Bath Features:Shower Only, Double Vanity
- Exterior Features:Patio Slab, Covered Patio, Privacy Fence, Sprinkler System
- Cooling:One Central
- Heating Fuel:Natural Gas
- Heating:Central
- Master:15x14
- Bedroom 2:11x12
- Bedroom 3:11x12
- Dining Room:15x12
- Kitchen:9x14
Architecture
- Bedrooms:3
- Bathrooms:2
- Year Built:2021
- Stories:1
- Style:One Story
- Roof:Composition
- Foundation:Slab
- Parking:Two Car Garage
Property Features
- Neighborhood Amenities:None
- Water/Sewer:City
Tax and Financial Info
- Proposed Terms:Conventional, FHA, VA, Cash, VA Substitution
- Total Tax:7853.73
3 BD | 2 BA | 1,906 SqFt
© 2025 Lone Star Real Estate. All rights reserved. The data relating to real estate for sale on this web site comes in part from the Internet Data Exchange Program of Lone Star Real Estate. Information provided is for viewer's personal, non-commercial use and may not be used for any purpose other than to identify prospective properties the viewer may be interested in purchasing. Information provided is deemed reliable but not guaranteed. Listing Courtesy of Garrett Mendoza with Hero First Real Estate, LLC.

