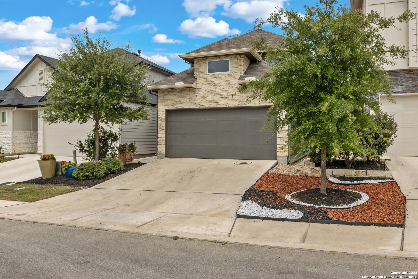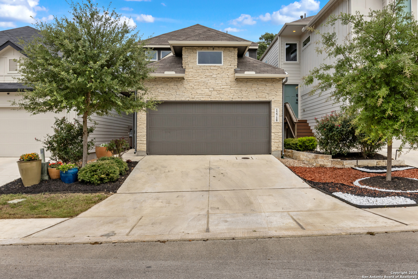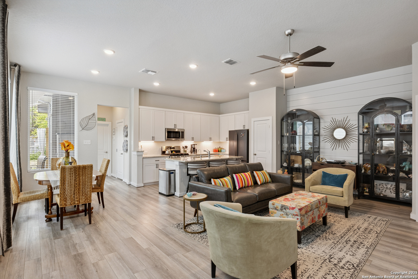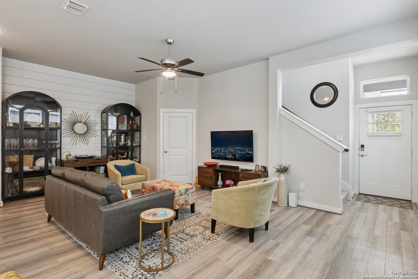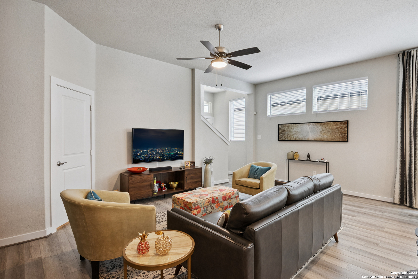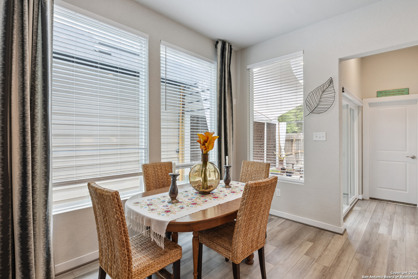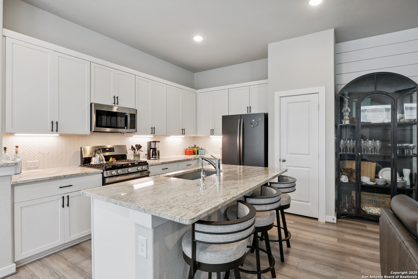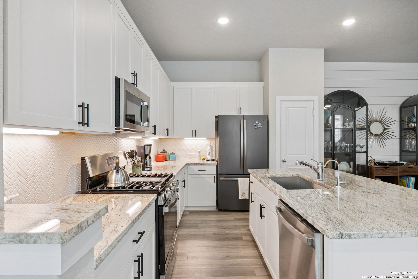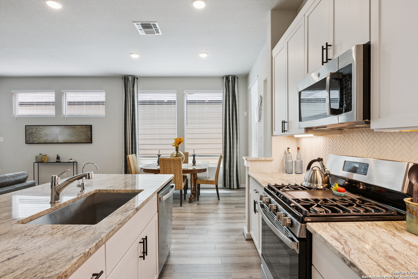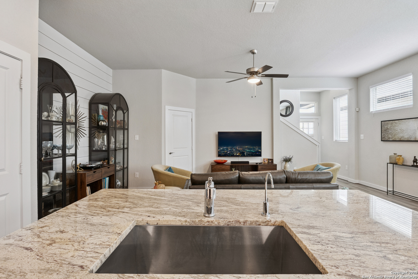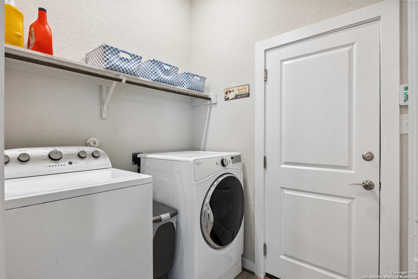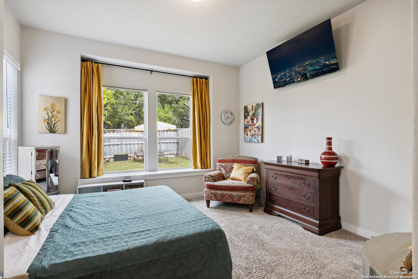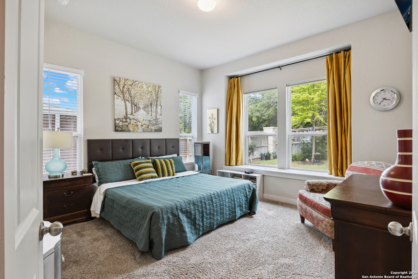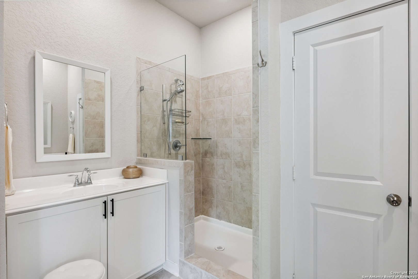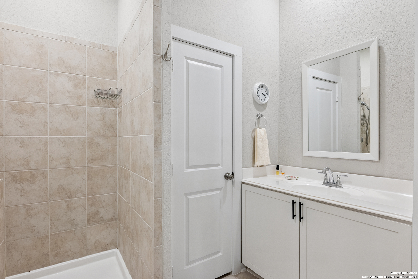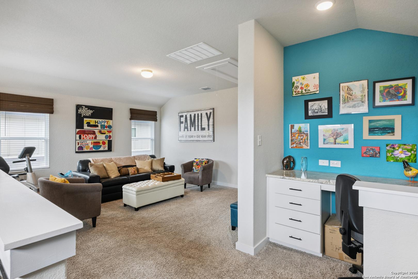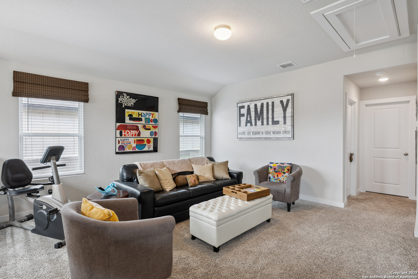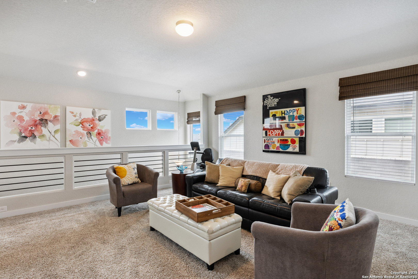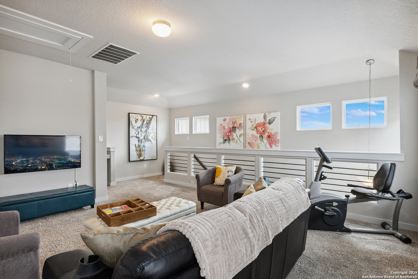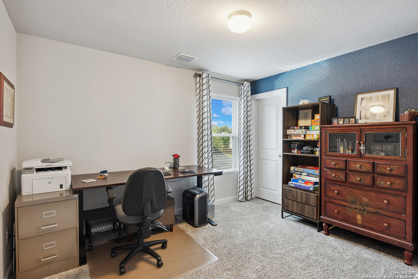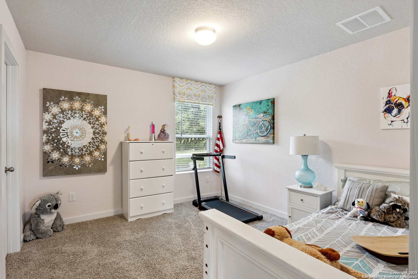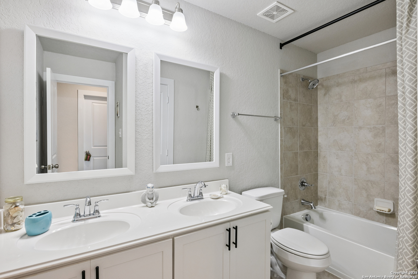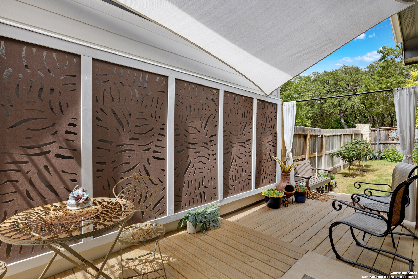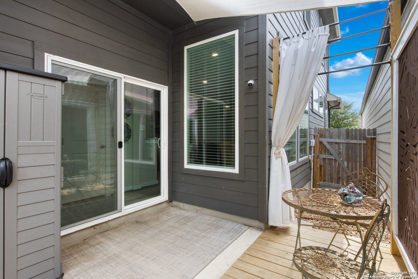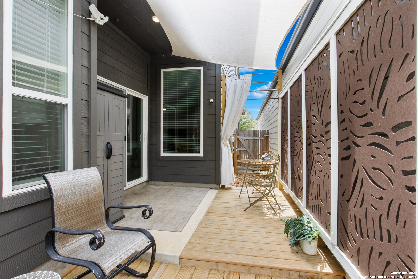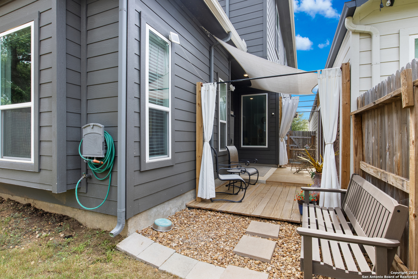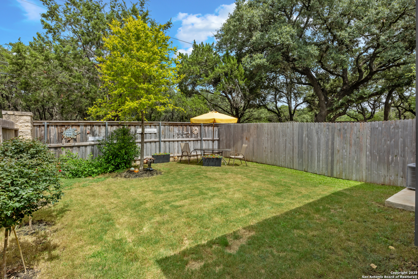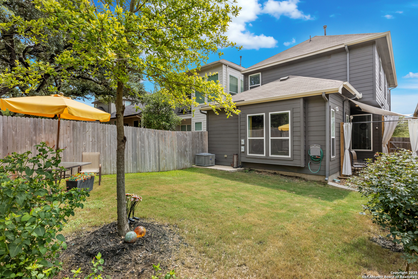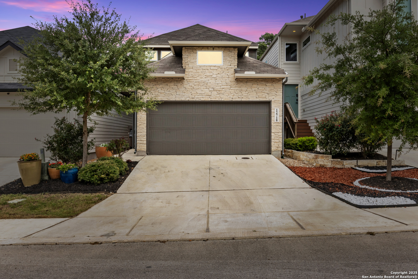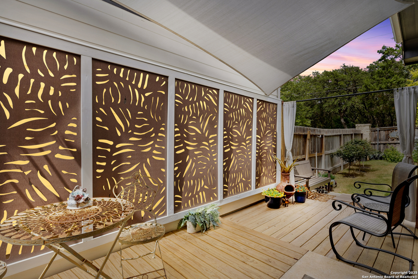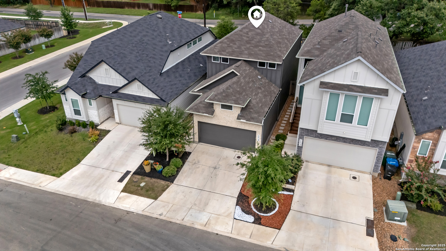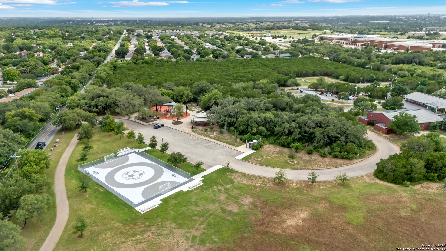Property Details
Westeros
San Antonio, TX 78249
$425,000
3 BD | 3 BA |
Property Description
Former Model Home - Impeccably Maintained with Designer Touches! This bright and airy two-story home offers 3 bedrooms, 2.5 baths, a spacious game room, tech center, and a 2-car garage. The open-concept layout is flooded with natural light, with a large kitchen island overlooking the breakfast area and a family room featuring a full wall of windows. The downstairs master suite is a private retreat, complete with a walk-in shower, generous walk-in closet, and a cozy window bump-out with views of the backyard. Upstairs you'll find two secondary bedrooms, each with walk-in closets, a shared full bath, plus a flexible game room and built-in tech center ideal for work or study. Energy-efficient upgrades include Energy Star appliances, radiant barrier, Low-E windows, a high-efficiency water heater, and cellulose insulation-keeping comfort high and utility costs low. Step outside to a charming side patio enhanced with a stylish metal privacy screen and patio curtains-ideal for year-round enjoyment. Located in a quiet, well-kept neighborhood with whimsical, Game of Thrones-inspired street names, this home offers unbeatable convenience near the Medical Center, UTSA, USAA headquarters, I-10, Loop 1604, and an array of shops and restaurants. Don't miss this rare opportunity to own a former model home in a prime location!
-
Type: Residential Property
-
Year Built: 2020
-
Cooling: One Central
-
Heating: Central
-
Lot Size: 0.07 Acres
Property Details
- Status:Available
- Type:Residential Property
- MLS #:1882958
- Year Built:2020
- Sq. Feet:1,817
Community Information
- Address:12718 Westeros San Antonio, TX 78249
- County:Bexar
- City:San Antonio
- Subdivision:ARCHER OAKS
- Zip Code:78249
School Information
- School System:Northside
- High School:Louis D Brandeis
- Middle School:Stinson Katherine
- Elementary School:Scobee
Features / Amenities
- Total Sq. Ft.:1,817
- Interior Features:Two Living Area, Island Kitchen, Breakfast Bar, Game Room, Utility Room Inside, High Ceilings, Open Floor Plan, High Speed Internet, Laundry Main Level, Laundry Room
- Fireplace(s): Not Applicable
- Floor:Carpeting, Ceramic Tile, Vinyl
- Inclusions:Ceiling Fans, Chandelier, Washer Connection, Dryer Connection, Self-Cleaning Oven, Microwave Oven, Stove/Range, Gas Cooking, Disposal, Dishwasher, Ice Maker Connection, Water Softener (owned), Vent Fan, Smoke Alarm, Security System (Owned), Electric Water Heater, Garage Door Opener, In Wall Pest Control, Plumb for Water Softener, Solid Counter Tops, City Garbage service
- Master Bath Features:Shower Only, Separate Vanity
- Exterior Features:Covered Patio, Deck/Balcony, Privacy Fence, Sprinkler System, Double Pane Windows
- Cooling:One Central
- Heating Fuel:Natural Gas
- Heating:Central
- Master:14x13
- Bedroom 2:12x11
- Bedroom 3:12x11
- Family Room:22x15
- Kitchen:13x11
Architecture
- Bedrooms:3
- Bathrooms:3
- Year Built:2020
- Stories:2
- Style:Two Story
- Roof:Composition
- Foundation:Slab
- Parking:Two Car Garage
Property Features
- Neighborhood Amenities:None
- Water/Sewer:Water System, Sewer System
Tax and Financial Info
- Proposed Terms:Conventional, FHA, VA, Cash
- Total Tax:8375.41
3 BD | 3 BA | 1,817 SqFt
© 2025 Lone Star Real Estate. All rights reserved. The data relating to real estate for sale on this web site comes in part from the Internet Data Exchange Program of Lone Star Real Estate. Information provided is for viewer's personal, non-commercial use and may not be used for any purpose other than to identify prospective properties the viewer may be interested in purchasing. Information provided is deemed reliable but not guaranteed. Listing Courtesy of Michelle Plazek with Realty Advantage.

