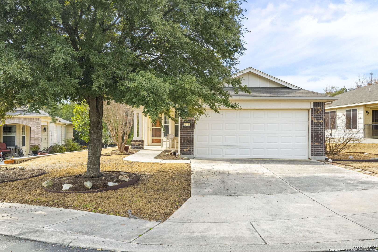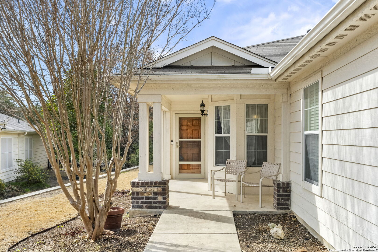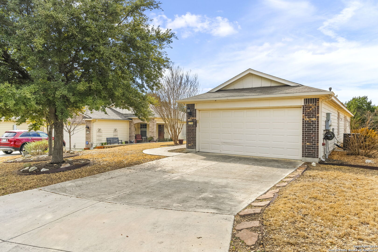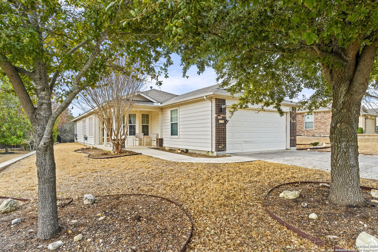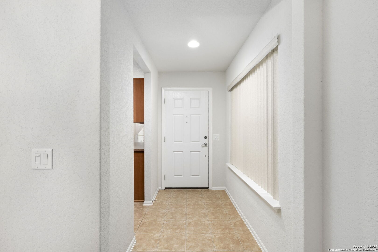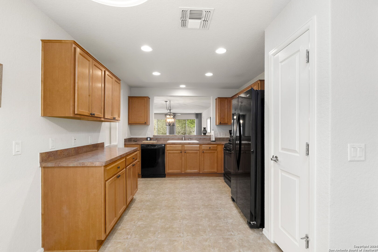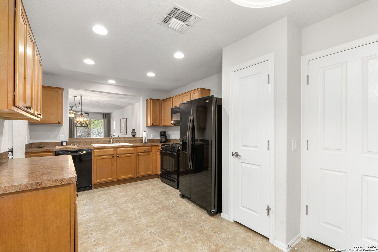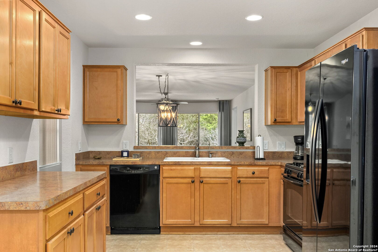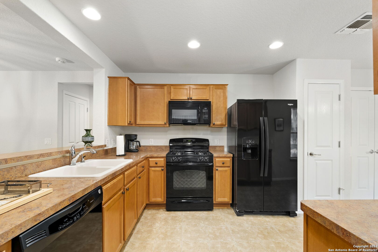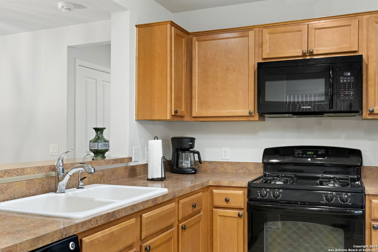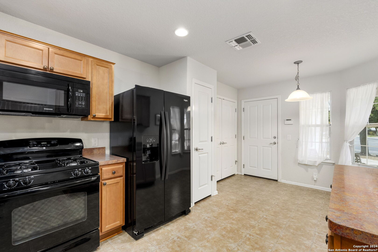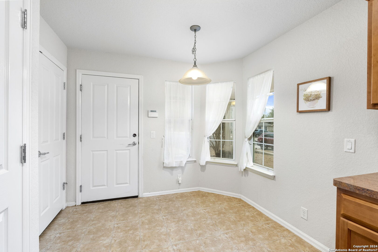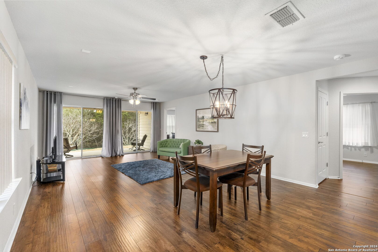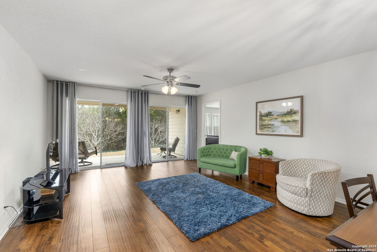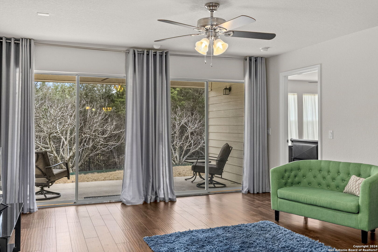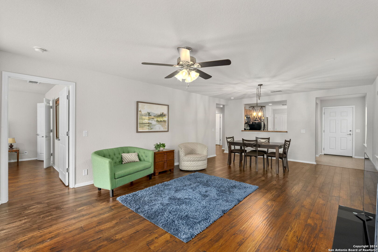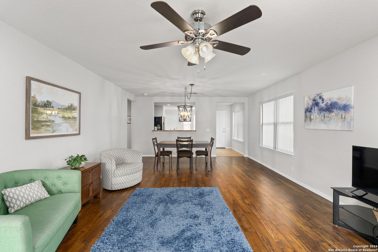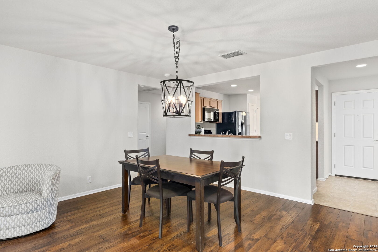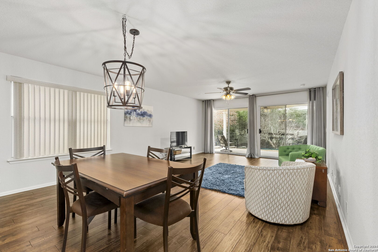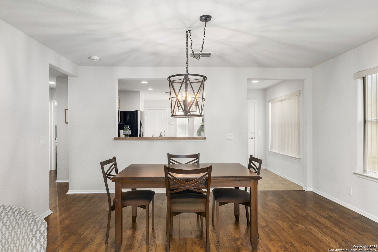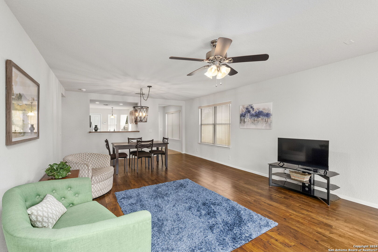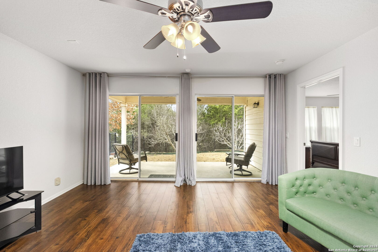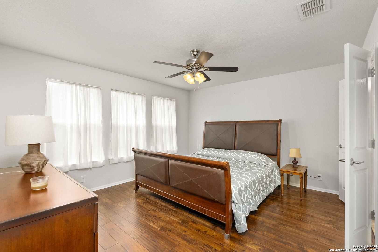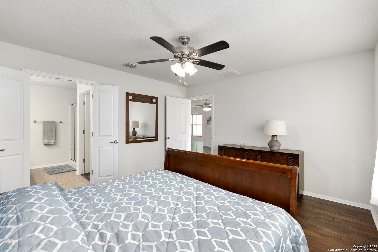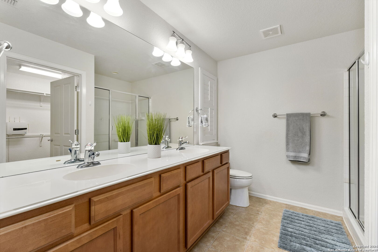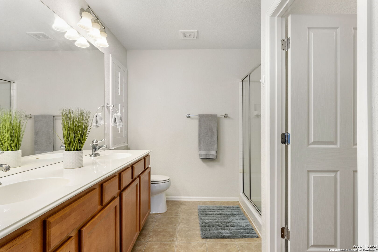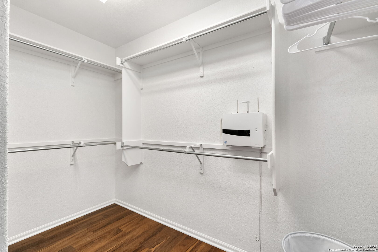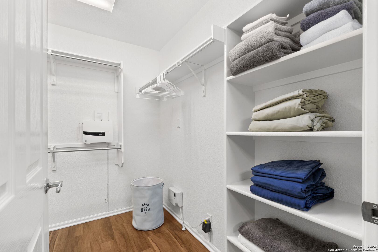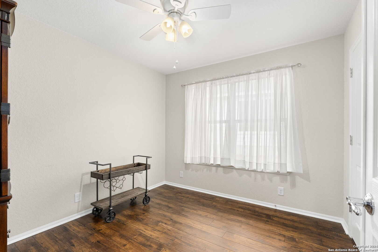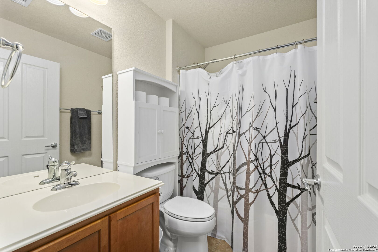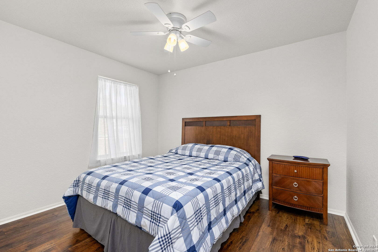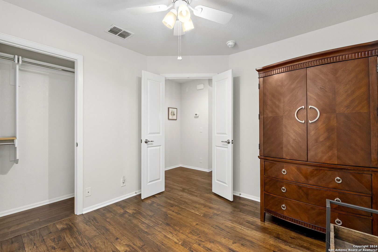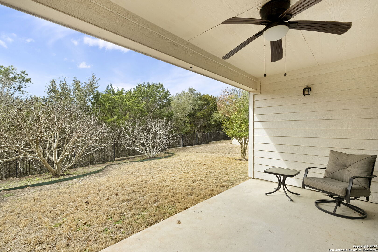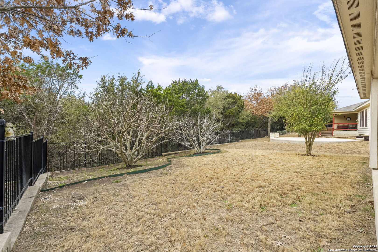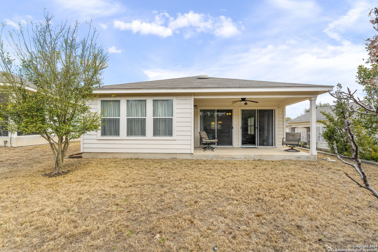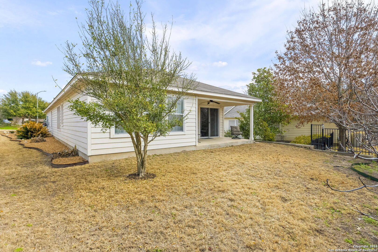Property Details
PRONGHORN OAK
San Antonio, TX 78253
$298,000
3 BD | 2 BA |
Property Description
Nestled in the Hill Country Retreat Del Webb Community on the far west side of San Antonio, Texas, this beautiful quaint home awaits your arrival. Situated in an active retirement community in Alamo Ranch, it offers the perfect balance of city amenities and country comfort. Featuring an open layout with a bright and welcoming interior, this house invites you to create new memories. Sliding doors lead to a tranquil backyard paradise, complete with a covered patio and the privacy of having no neighbors directly behind. With 3 spacious bedrooms and no carpet throughout the home, it's designed for both comfort and ease of maintenance. This is your chance to enjoy a peaceful lifestyle while still having easy access to all the conveniences of San Antonio. This home is located close to entrance of a walking trail that goes directly to the amenities center making for very easy access to activities , fitness center, farmers market & scheduled food trucks
-
Type: Residential Property
-
Year Built: 2009
-
Cooling: One Central
-
Heating: Central,1 Unit
-
Lot Size: 0.15 Acres
Property Details
- Status:Available
- Type:Residential Property
- MLS #:1750200
- Year Built:2009
- Sq. Feet:1,393
Community Information
- Address:12710 PRONGHORN OAK San Antonio, TX 78253
- County:Bexar
- City:San Antonio
- Subdivision:HILL COUNTRY RETREAT
- Zip Code:78253
School Information
- School System:Northside
- High School:Taft
- Middle School:Briscoe
- Elementary School:Cole
Features / Amenities
- Total Sq. Ft.:1,393
- Interior Features:One Living Area, Liv/Din Combo, Eat-In Kitchen, Two Eating Areas, Breakfast Bar, Utility Room Inside, 1st Floor Lvl/No Steps, All Bedrooms Downstairs, Laundry Main Level, Laundry Room, Walk in Closets, Attic - Pull Down Stairs, Attic - Storage Only
- Fireplace(s): Not Applicable
- Floor:Ceramic Tile, Wood
- Inclusions:Ceiling Fans, Chandelier, Washer Connection, Dryer Connection, Self-Cleaning Oven, Microwave Oven, Stove/Range, Gas Cooking, Disposal, Dishwasher, Ice Maker Connection, Water Softener (owned), Vent Fan, Smoke Alarm, Pre-Wired for Security, Gas Water Heater, Satellite Dish (owned), Garage Door Opener, Plumb for Water Softener, Solid Counter Tops
- Master Bath Features:Shower Only, Double Vanity
- Exterior Features:Patio Slab, Covered Patio, Partial Fence, Sprinkler System, Double Pane Windows, Solar Screens, Has Gutters, Mature Trees
- Cooling:One Central
- Heating Fuel:Natural Gas
- Heating:Central, 1 Unit
- Master:14x13
- Bedroom 2:10x12
- Bedroom 3:11x10
- Dining Room:10x15
- Kitchen:10x18
Architecture
- Bedrooms:3
- Bathrooms:2
- Year Built:2009
- Stories:1
- Style:One Story
- Roof:Composition
- Foundation:Slab
- Parking:Two Car Garage, Attached
Property Features
- Neighborhood Amenities:Controlled Access, Pool, Tennis, Clubhouse, Jogging Trails, Bike Trails
- Water/Sewer:Water System, Sewer System
Tax and Financial Info
- Proposed Terms:Conventional, FHA, VA, TX Vet, Cash
- Total Tax:5659.72
3 BD | 2 BA | 1,393 SqFt
© 2024 Lone Star Real Estate. All rights reserved. The data relating to real estate for sale on this web site comes in part from the Internet Data Exchange Program of Lone Star Real Estate. Information provided is for viewer's personal, non-commercial use and may not be used for any purpose other than to identify prospective properties the viewer may be interested in purchasing. Information provided is deemed reliable but not guaranteed. Listing Courtesy of Deatrice Driffill with Coldwell Banker D'Ann Harper, REALTOR.

