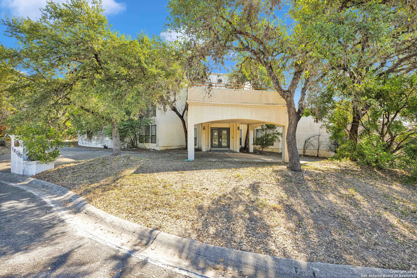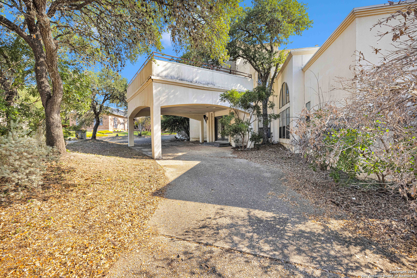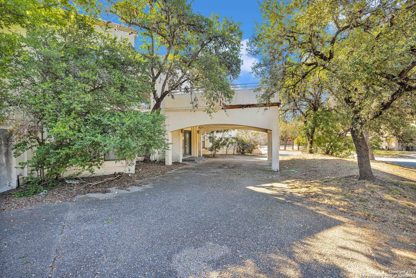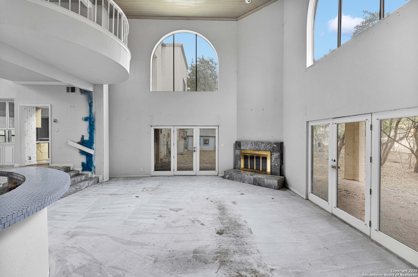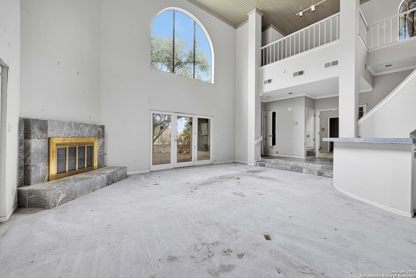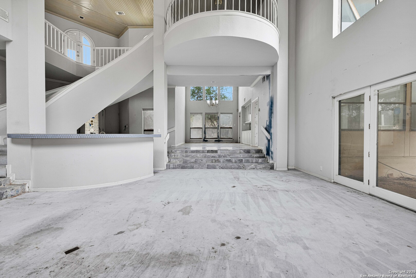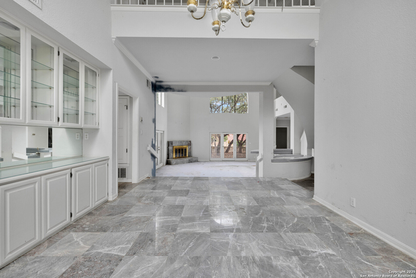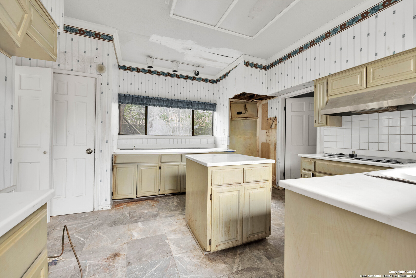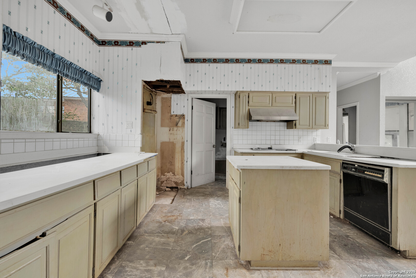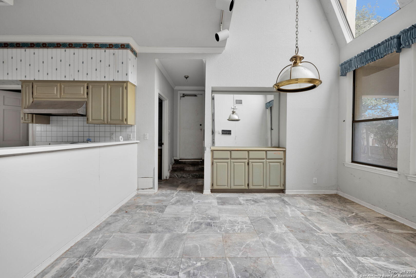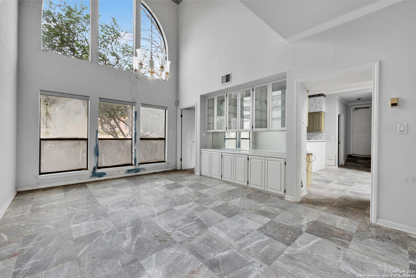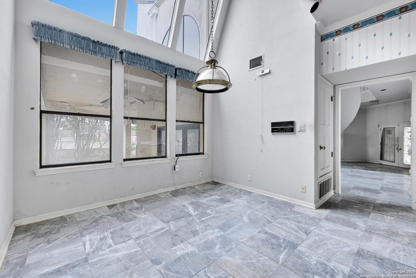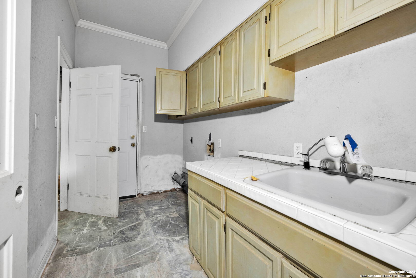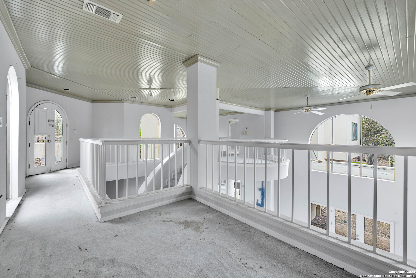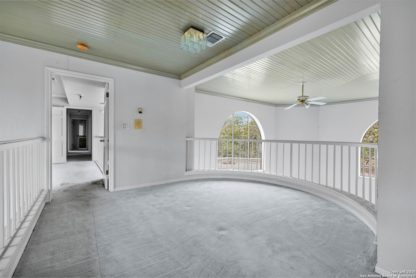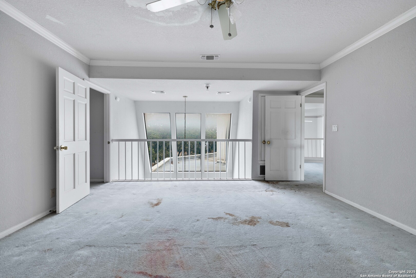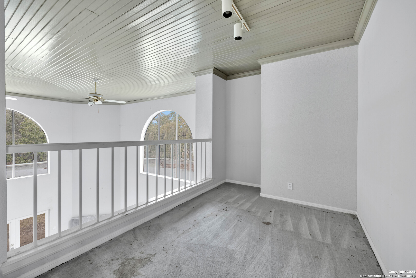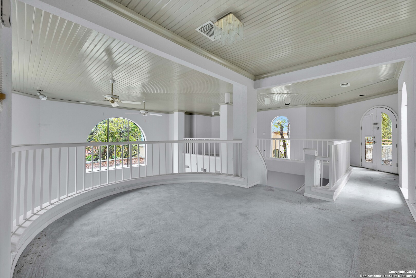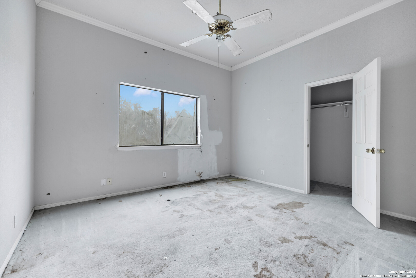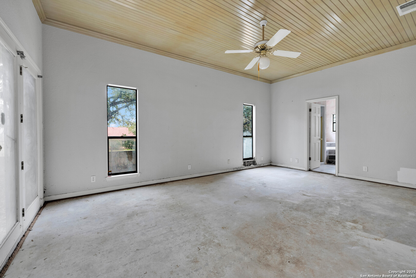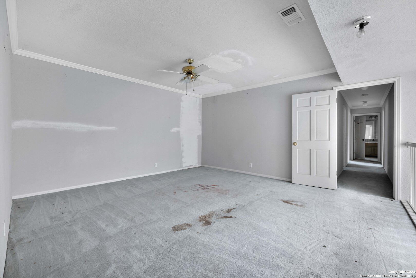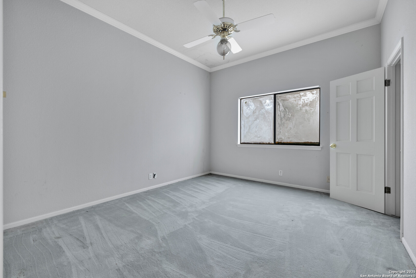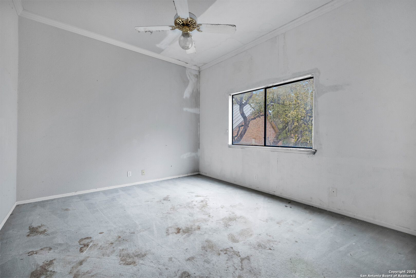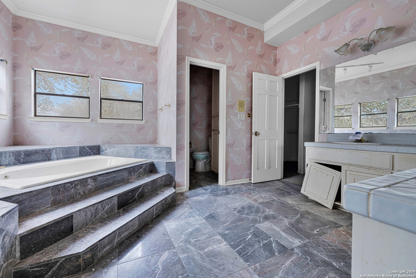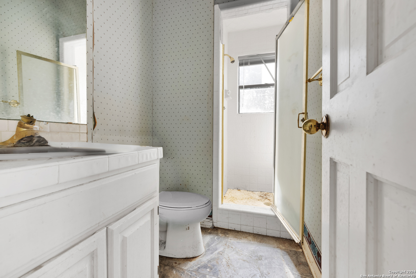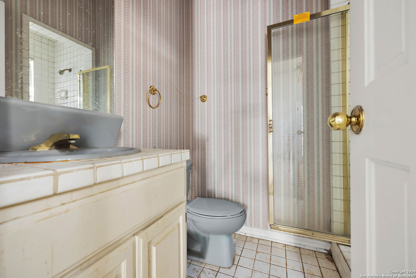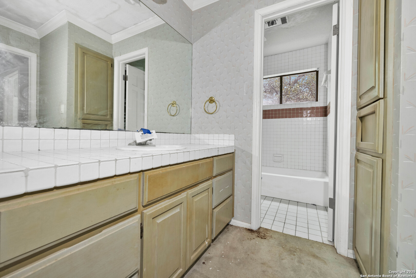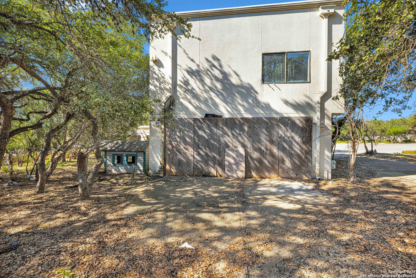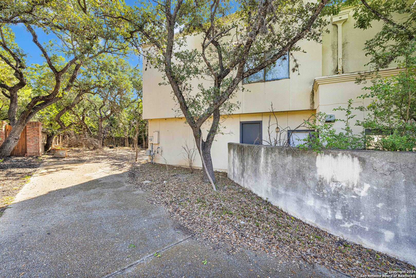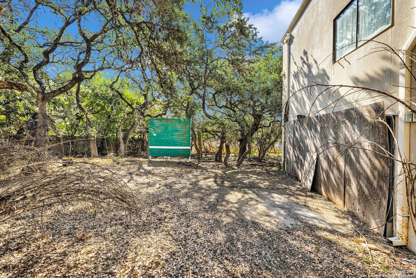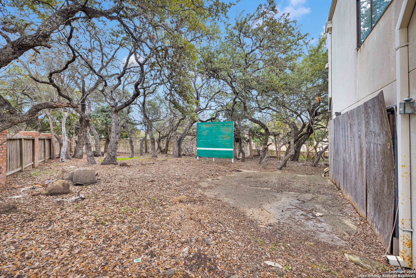Property Details
CRANES MILL
San Antonio, TX 78230
$494,900
4 BD | 4 BA |
Property Description
Discover the potential of this unique property located in one of San Antonio s most sought-after, guard-gated communities. Situated in the exclusive Elm Creek subdivision, this home offers a rare opportunity to customize every aspect to your personal taste. The property is in need of comprehensive renovation, including cosmetic updates, structural repairs, and mechanical upgrades. With its spacious layout, mature trees, and prime location, this fixer-upper presents an ideal canvas for creating a luxury residence tailored to your exact specifications. Perfect for investors or buyers with a vision, this is your chance to transform a diamond in the rough into a dream home.
-
Type: Residential Property
-
Year Built: 1985
-
Cooling: One Central
-
Heating: Central
-
Lot Size: 0.42 Acres
Property Details
- Status:Contract Pending
- Type:Residential Property
- MLS #:1816661
- Year Built:1985
- Sq. Feet:4,020
Community Information
- Address:12702 CRANES MILL San Antonio, TX 78230
- County:Bexar
- City:San Antonio
- Subdivision:ELM CREEK
- Zip Code:78230
School Information
- School System:Northside
- High School:Clark
- Middle School:Hobby William P.
- Elementary School:Howsman
Features / Amenities
- Total Sq. Ft.:4,020
- Interior Features:Two Living Area, Separate Dining Room, Eat-In Kitchen, Island Kitchen, Study/Library, Game Room, Loft, Utility Room Inside, High Ceilings
- Fireplace(s): Not Applicable
- Floor:Carpeting, Ceramic Tile
- Inclusions:Ceiling Fans, Washer Connection, Dryer Connection
- Master Bath Features:Tub/Shower Separate, Double Vanity, Tub has Whirlpool
- Cooling:One Central
- Heating Fuel:Electric
- Heating:Central
- Master:20x13
- Bedroom 2:13x12
- Bedroom 3:13x12
- Bedroom 4:13x12
- Kitchen:26x13
- Office/Study:12x11
Architecture
- Bedrooms:4
- Bathrooms:4
- Year Built:1985
- Stories:2
- Style:Two Story, Other
- Roof:Composition, Flat
- Foundation:Slab
- Parking:Two Car Garage
Property Features
- Neighborhood Amenities:Controlled Access, Park/Playground, Jogging Trails
- Water/Sewer:Water System, Sewer System
Tax and Financial Info
- Proposed Terms:Cash, Investors OK
- Total Tax:20973
4 BD | 4 BA | 4,020 SqFt
© 2025 Lone Star Real Estate. All rights reserved. The data relating to real estate for sale on this web site comes in part from the Internet Data Exchange Program of Lone Star Real Estate. Information provided is for viewer's personal, non-commercial use and may not be used for any purpose other than to identify prospective properties the viewer may be interested in purchasing. Information provided is deemed reliable but not guaranteed. Listing Courtesy of Robert Saenz with Xsellence Realty.

