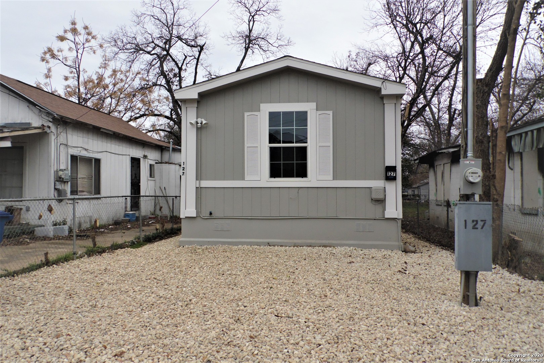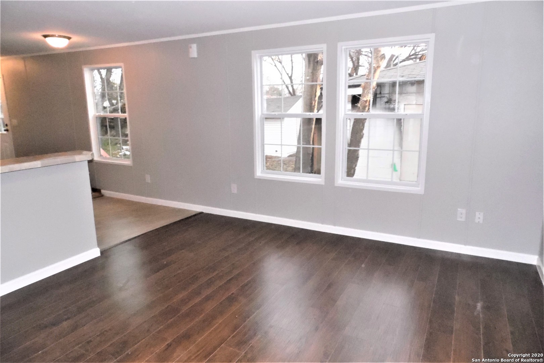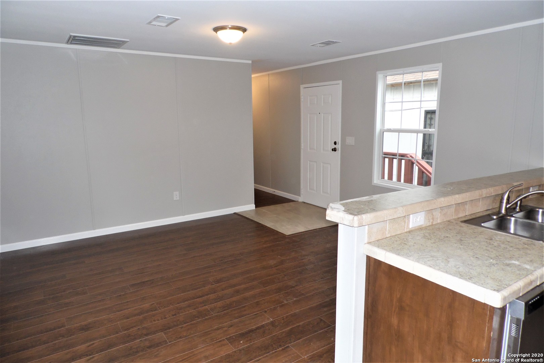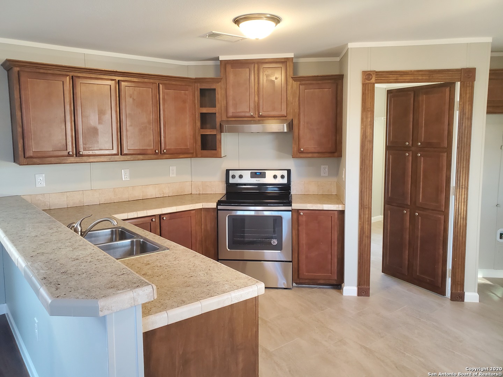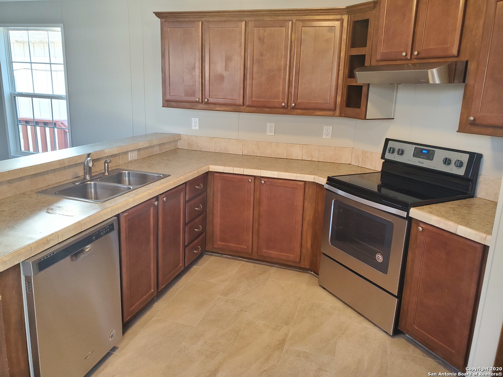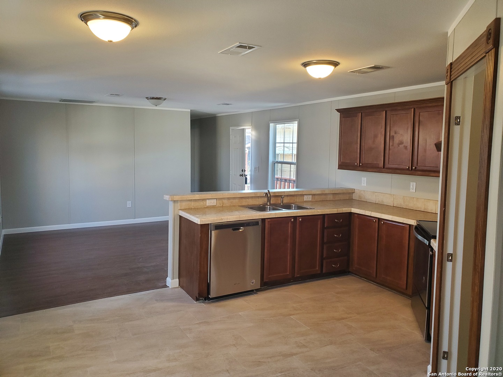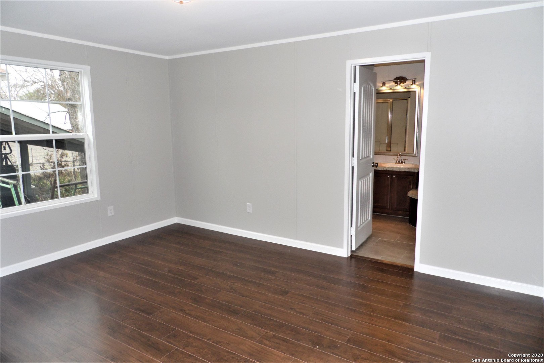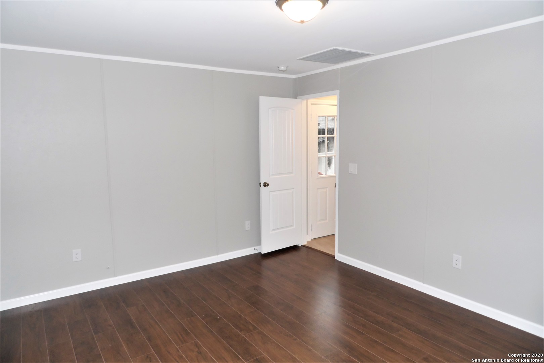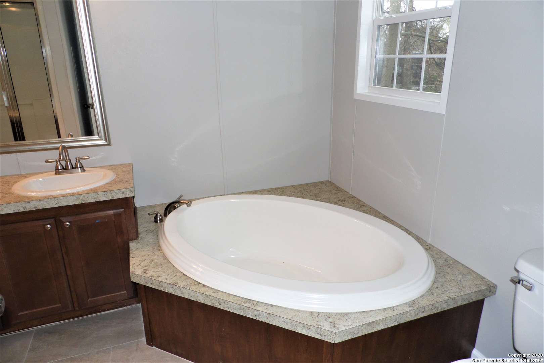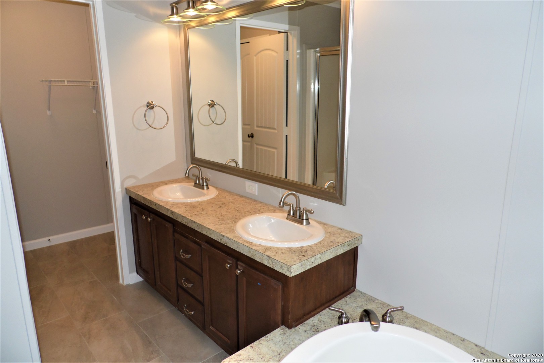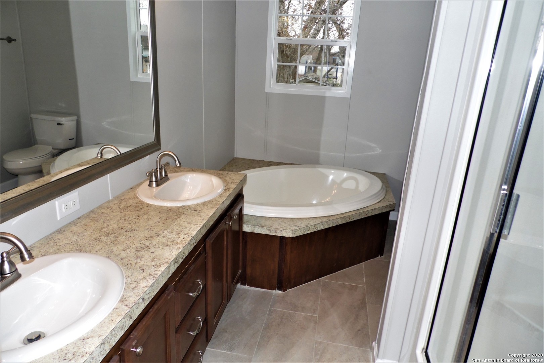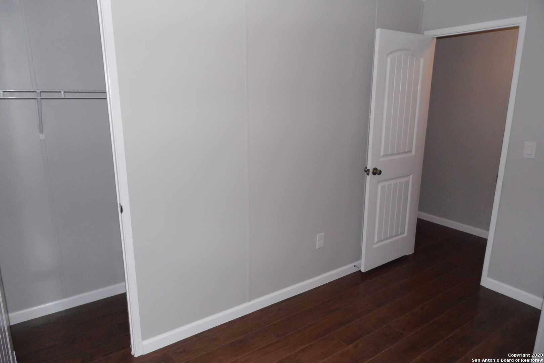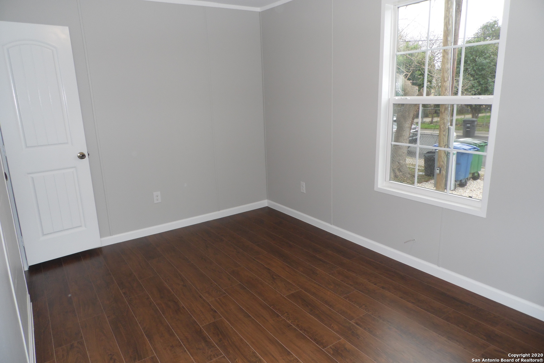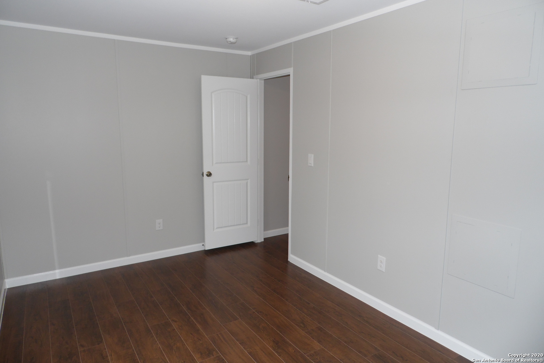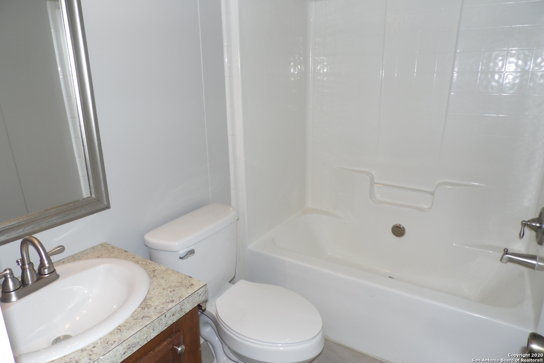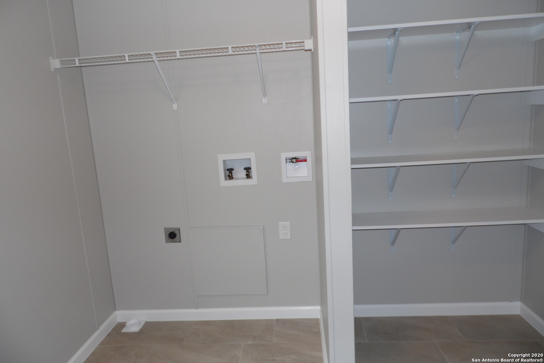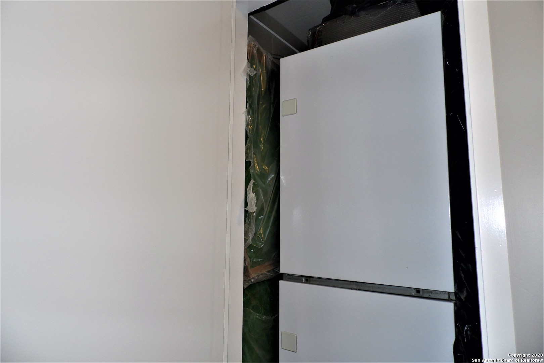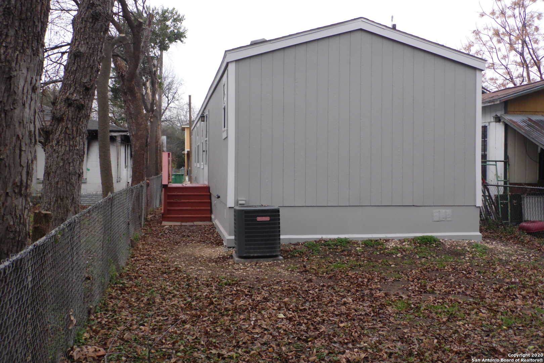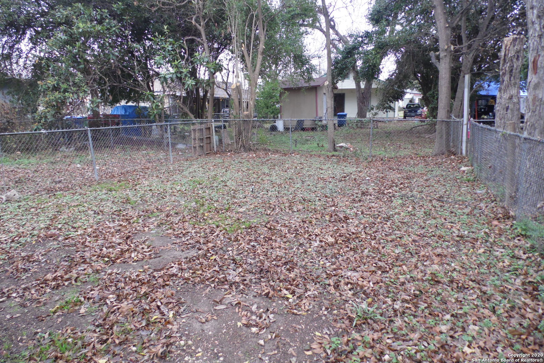Property Details
NANCY PL
San Antonio, TX 78204
$175,000
3 BD | 2 BA |
Property Description
Well Maintained 3 Bedroom, 2 Full Bath, 2015 Modular Home Near Historical Downtown San Antonio. Located Minutes to Highways I-35 & I-90 with Shopping and Restaurants Nearby. Interior Features 1216 Square Feet, Open Floor Plan Concept with Laminate and Porcelain Tile Flooring Throughout. Spacious Kitchen with Stainless Appliances and Breakfast Bar. Master Bedroom Offers Full Bath with Double Vanity, Separate Garden Tub, and Shower. Pantry and Laundry Room off Kitchen with Bonus Storage Space! Exterior Features Mature Trees with Fenced Backyard and Storage Shed. Recent Upgrades include 2 Mini-Split AC/Heating Systems. Motivated Seller!
-
Type: Residential Property
-
Year Built: 2015
-
Cooling: One Central
-
Heating: Central
-
Lot Size: 0.08 Acres
Property Details
- Status:Available
- Type:Residential Property
- MLS #:1750753
- Year Built:2015
- Sq. Feet:1,216
Community Information
- Address:127 NANCY PL San Antonio, TX 78204
- County:Bexar
- City:San Antonio
- Subdivision:FRIO CITY RD SE TO IH35/90 SA
- Zip Code:78204
School Information
- School System:San Antonio I.S.D.
- High School:Burbank
- Middle School:Harris
- Elementary School:Collins Garden
Features / Amenities
- Total Sq. Ft.:1,216
- Interior Features:One Living Area, Eat-In Kitchen, Breakfast Bar, Utility Room Inside, 1st Floor Lvl/No Steps, High Ceilings, Open Floor Plan, Cable TV Available, High Speed Internet, Laundry Room
- Fireplace(s): Not Applicable
- Floor:Ceramic Tile, Laminate
- Inclusions:Washer Connection, Dryer Connection, Cook Top, Stove/Range, Disposal, Dishwasher, Vent Fan, Electric Water Heater
- Master Bath Features:Tub/Shower Separate, Double Vanity, Garden Tub
- Exterior Features:Chain Link Fence, Partial Fence, Double Pane Windows, Mature Trees
- Cooling:One Central
- Heating Fuel:Electric
- Heating:Central
- Master:15x11
- Bedroom 2:15x9
- Bedroom 3:11x8
- Family Room:13x14
- Kitchen:15x14
Architecture
- Bedrooms:3
- Bathrooms:2
- Year Built:2015
- Stories:1
- Style:One Story, Other
- Roof:Composition
- Parking:None/Not Applicable
Property Features
- Neighborhood Amenities:None
- Water/Sewer:Water System, Sewer System
Tax and Financial Info
- Proposed Terms:Conventional, FHA, VA, TX Vet, Cash
- Total Tax:4960.05
3 BD | 2 BA | 1,216 SqFt
© 2024 Lone Star Real Estate. All rights reserved. The data relating to real estate for sale on this web site comes in part from the Internet Data Exchange Program of Lone Star Real Estate. Information provided is for viewer's personal, non-commercial use and may not be used for any purpose other than to identify prospective properties the viewer may be interested in purchasing. Information provided is deemed reliable but not guaranteed. Listing Courtesy of Steven Garza with eXp Realty.

