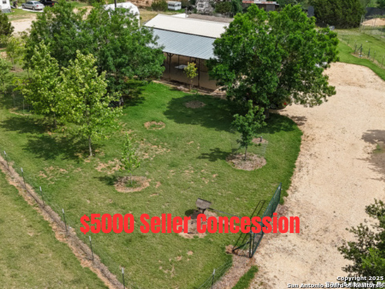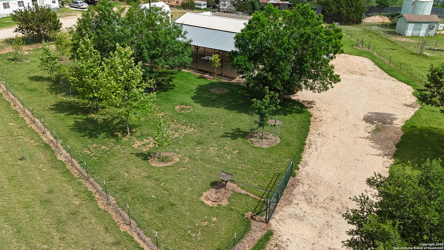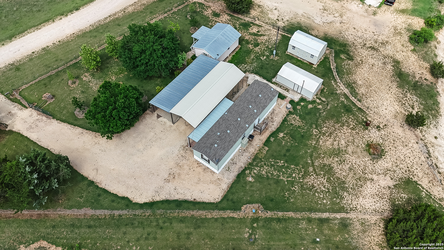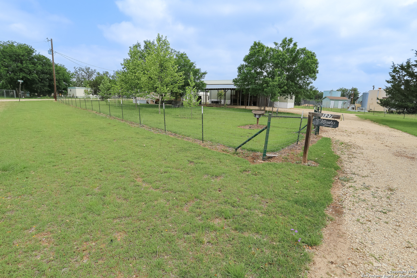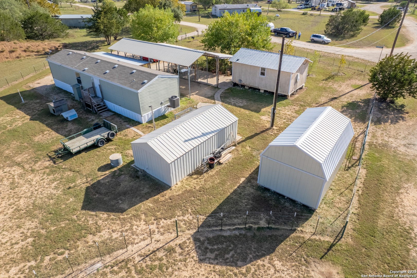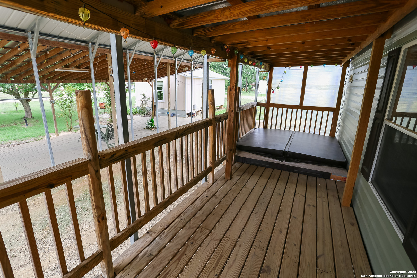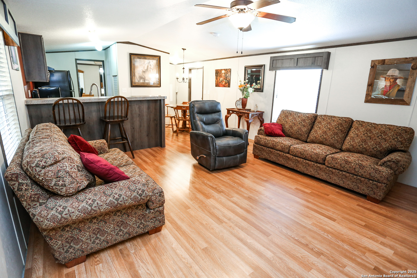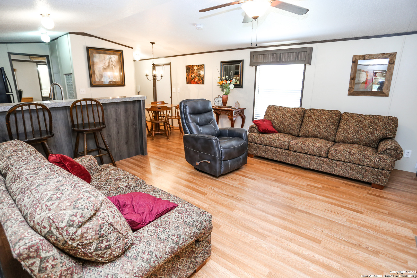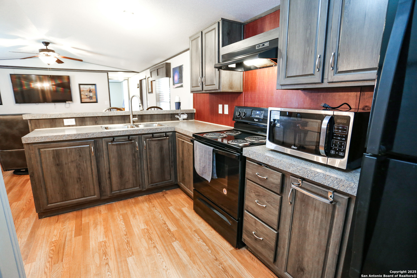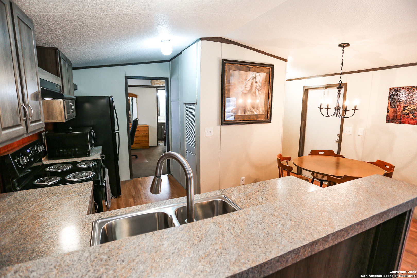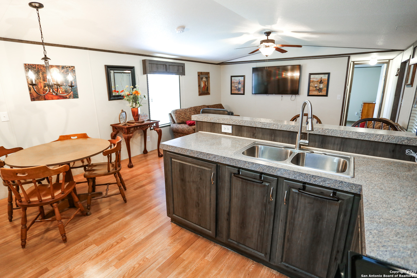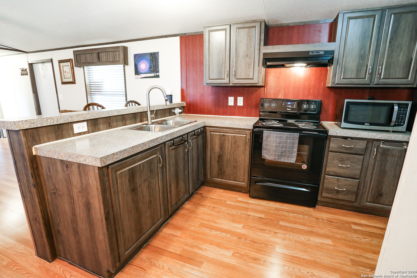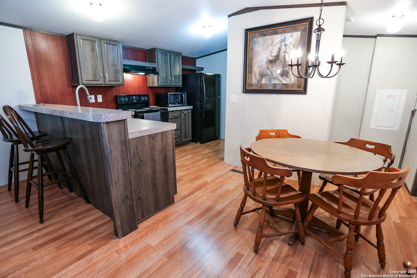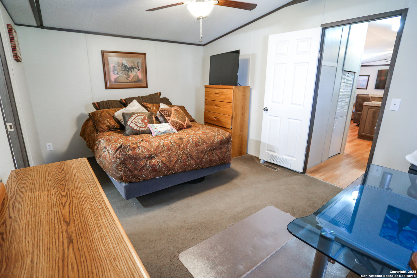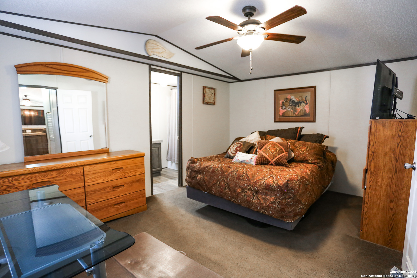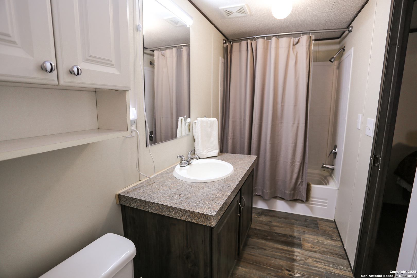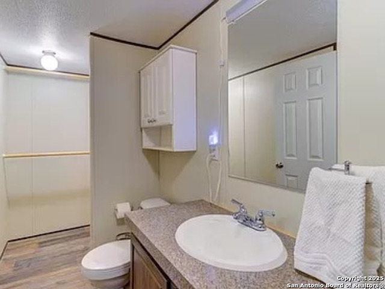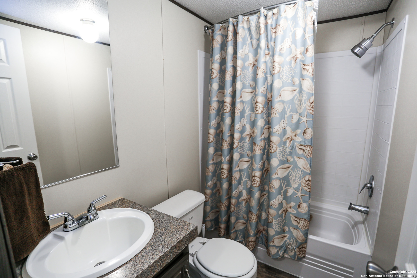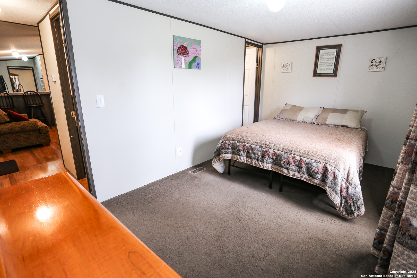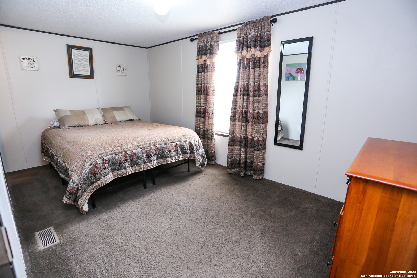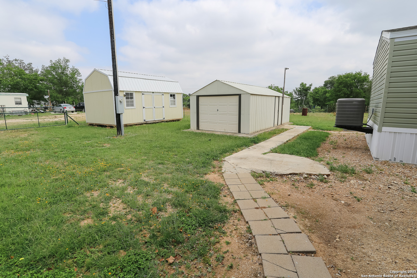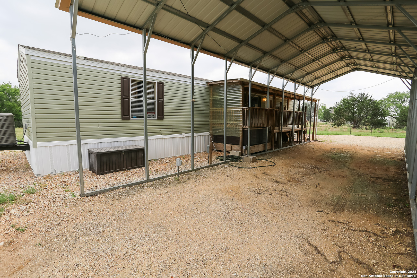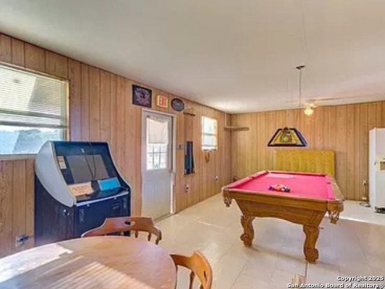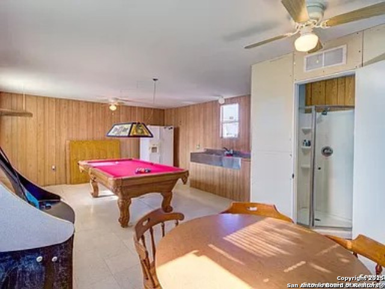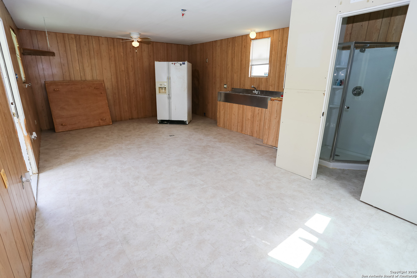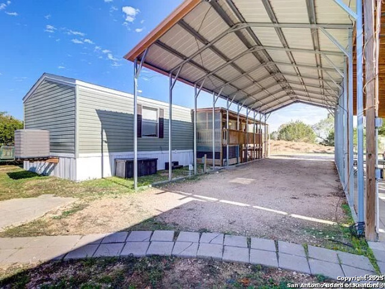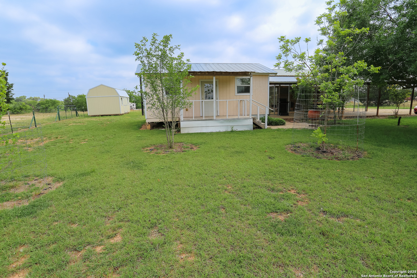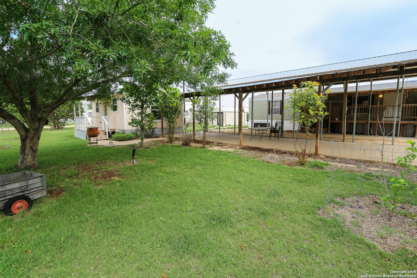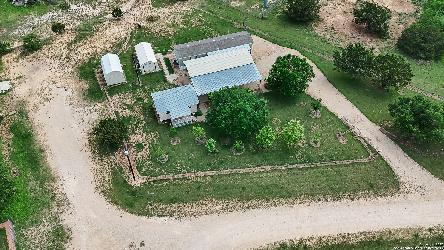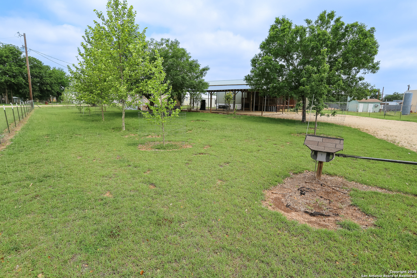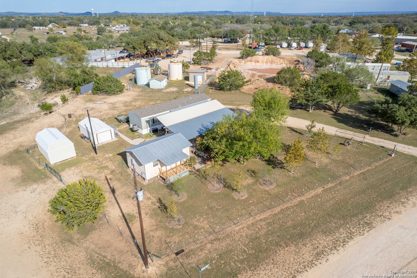Property Details
Mountain View
Bandera, TX 78003
$269,500
2 BD | 2 BA |
Property Description
** OFFERING $5000 IN CLOSING COSTS**Welcome to 127 Mountain View Dr in Bandera, TX-your ideal Hill Country retreat just one mile from downtown. Situated on a spacious 1-acre corner lot in River Bend Estates, this property offers access to the Medina River Community Park and presents excellent potential for personal use, investment, or short-term rental. The 2018 mobile home features 2 bedrooms and 2 bathrooms, along with a whole-house charcoal water filtration system and a hot tub for ultimate relaxation. Additional highlights include three RV hookups-one 50-amp under a 16' x 45' x 12' metal awning and two 30-amp hookups-making it an excellent setup for guests or rental income. The property also includes a versatile 16' x 24' cabin with a bathroom that can be used as a guest suite, game room, or office, as well as two 12' x 20' storage sheds with electricity. With its convenient location near Bandera's many events and attractions, plus plenty of room for visitors, this property is a great opportunity for those seeking space, flexibility, and income potential.
-
Type: Manufactured
-
Year Built: 2018
-
Cooling: One Central
-
Heating: Central
-
Lot Size: 1 Acre
Property Details
- Status:Available
- Type:Manufactured
- MLS #:1834374
- Year Built:2018
- Sq. Feet:1,344
Community Information
- Address:127 Mountain View Bandera, TX 78003
- County:Bandera
- City:Bandera
- Subdivision:RIVER BEND ESTATES 2
- Zip Code:78003
School Information
- School System:Bandera Isd
- High School:Bandera
- Middle School:Bandera
- Elementary School:Bandera
Features / Amenities
- Total Sq. Ft.:1,344
- Interior Features:One Living Area, Separate Dining Room, Utility Room Inside, Secondary Bedroom Down, Cable TV Available, High Speed Internet, All Bedrooms Downstairs, Laundry Main Level, Walk in Closets
- Fireplace(s): Not Applicable
- Floor:Carpeting, Linoleum, Vinyl
- Inclusions:Ceiling Fans, Washer Connection, Dryer Connection, Cook Top, Stove/Range, Refrigerator, Dishwasher, Ice Maker Connection, Vent Fan, Smoke Alarm, Electric Water Heater
- Master Bath Features:Tub/Shower Separate
- Exterior Features:Covered Patio, Deck/Balcony, Chain Link Fence, Storage Building/Shed, Additional Dwelling, Workshop
- Cooling:One Central
- Heating Fuel:Electric
- Heating:Central
- Master:15x11
- Bedroom 2:15x9
- Dining Room:6x6
- Kitchen:13x10
Architecture
- Bedrooms:2
- Bathrooms:2
- Year Built:2018
- Stories:1
- Style:One Story, Texas Hill Country, Manufactured Home - Single Wide
- Roof:Composition, Metal
- Parking:None/Not Applicable
Property Features
- Neighborhood Amenities:Park/Playground, Lake/River Park
- Water/Sewer:Septic
Tax and Financial Info
- Proposed Terms:Conventional, FHA, Cash
- Total Tax:4399
2 BD | 2 BA | 1,344 SqFt
© 2025 Lone Star Real Estate. All rights reserved. The data relating to real estate for sale on this web site comes in part from the Internet Data Exchange Program of Lone Star Real Estate. Information provided is for viewer's personal, non-commercial use and may not be used for any purpose other than to identify prospective properties the viewer may be interested in purchasing. Information provided is deemed reliable but not guaranteed. Listing Courtesy of Krista Klause with Real Broker, LLC.

