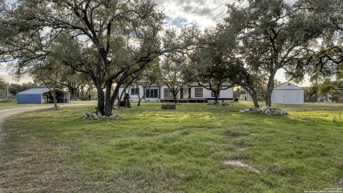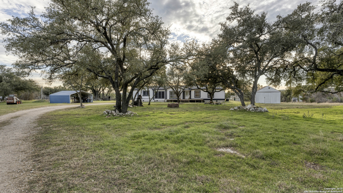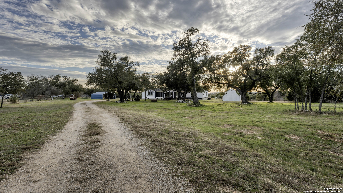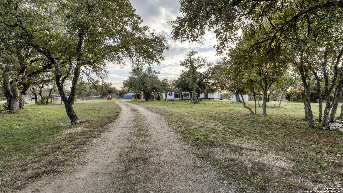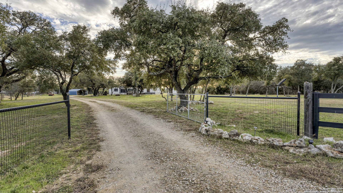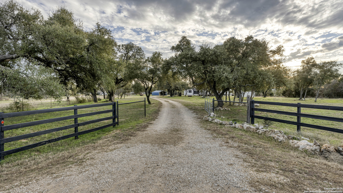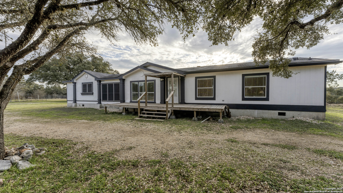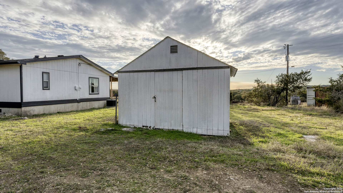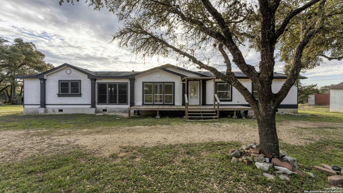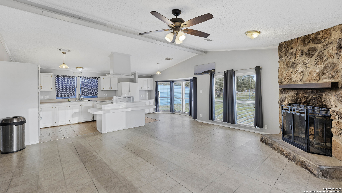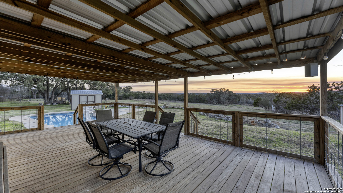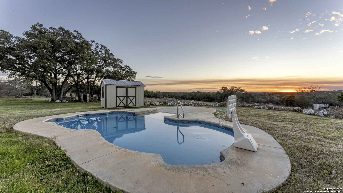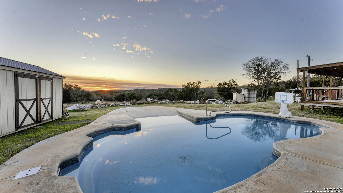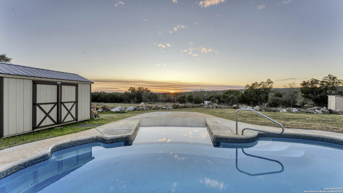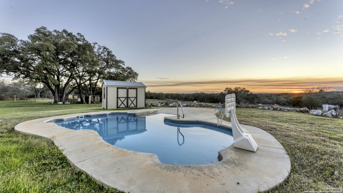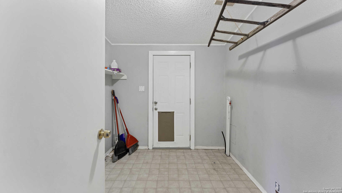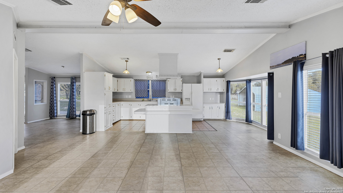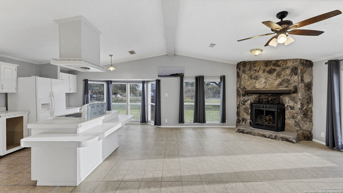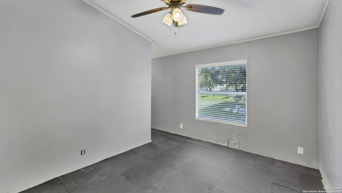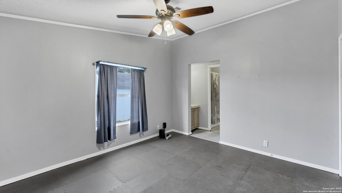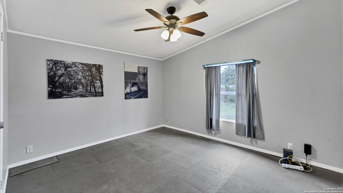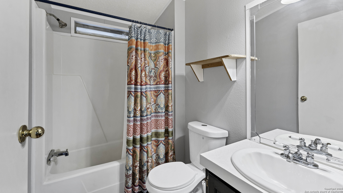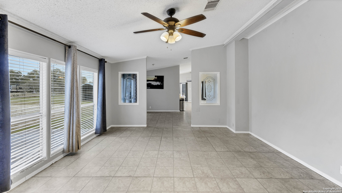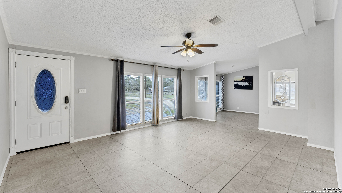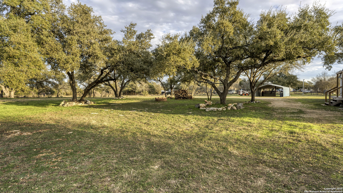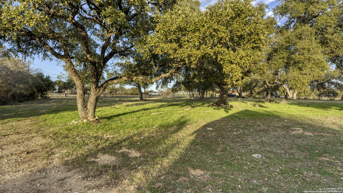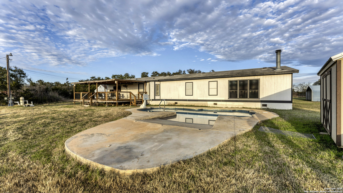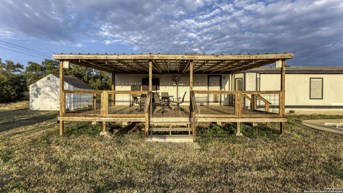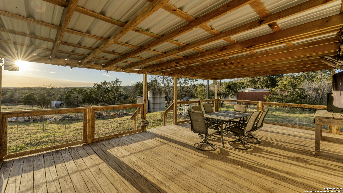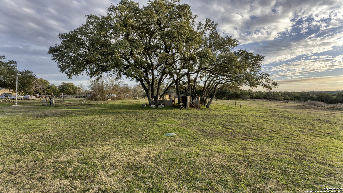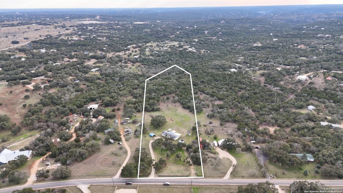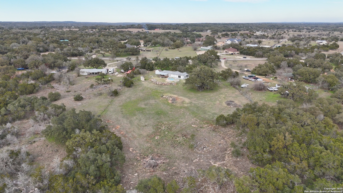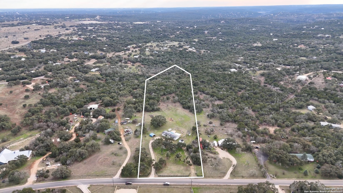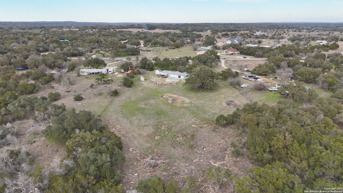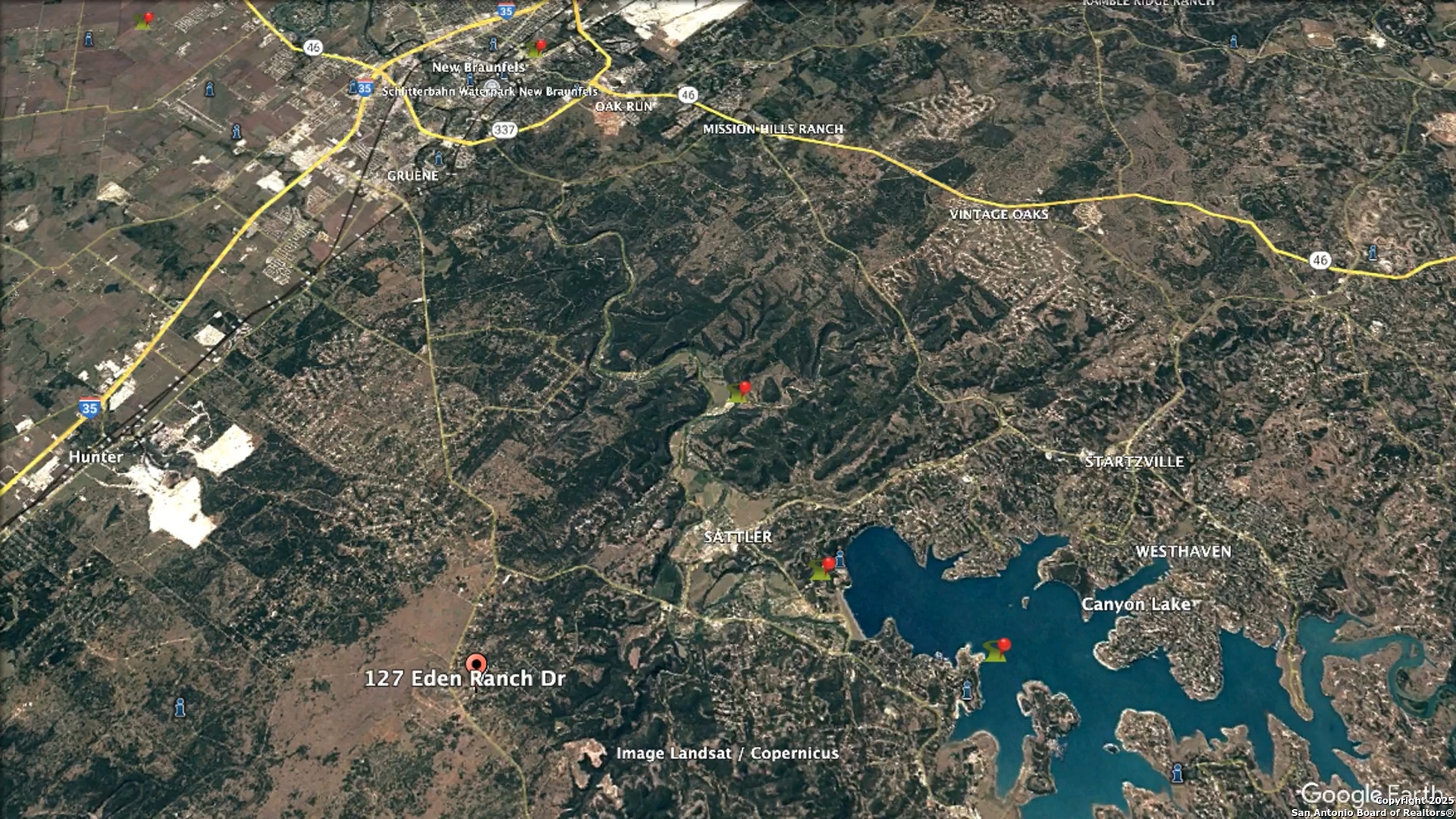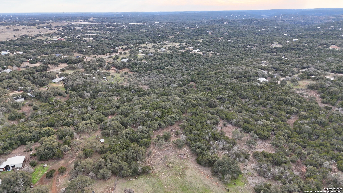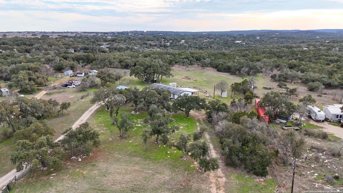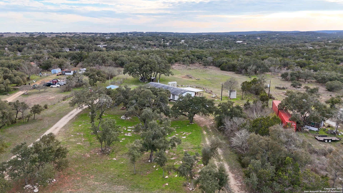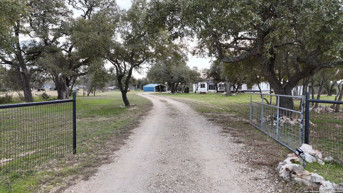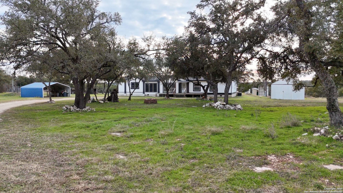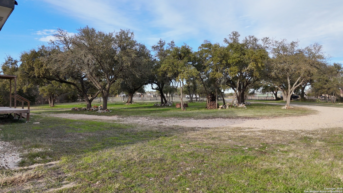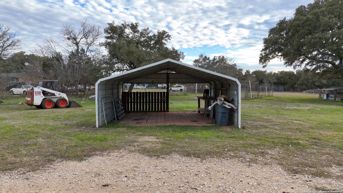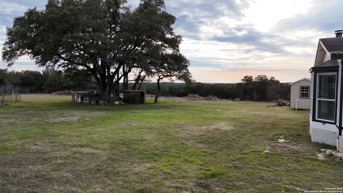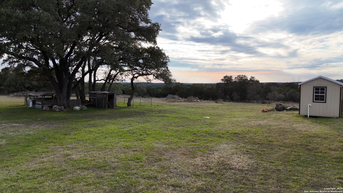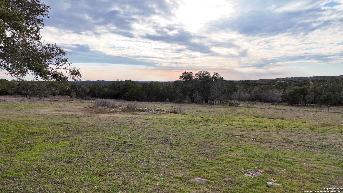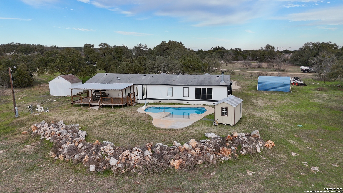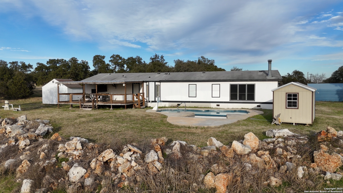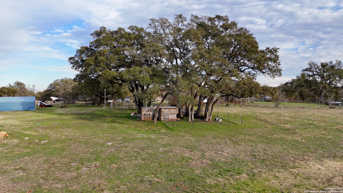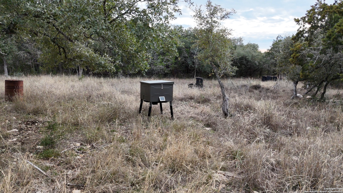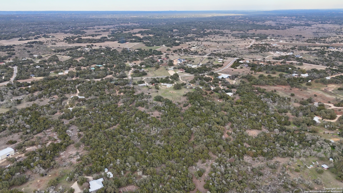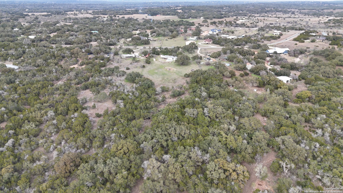Property Details
Eden Ranch
Canyon Lake, TX 78133
$599,900
4 BD | 3 BA |
Property Description
LOCATION, LOCATION!! 10 Acres just outside of Gruene, Texas! Property has a ranch fence entrance, and a large 4 Bed / 3 Bath Manufactured Home with large covered back patio to enjoy Texas Hill Country sunsets! Plenty of room to build your DREAM HOME! Beach entry, inground saltwater pool to cool off on the hot Texas Summer days and includes a pool house with half bath, and hot/cold outdoor shower! Has an RV Hookup is already in place! This acreage hosts random groups of Axis & Whitetail deer, as well as many other species of Wildlife! Majestic, Large Oaks are clustered throughout the property! Lots this size do not become available often in this area, so now is your chance to jump on this gorgeous property! Live in the home on property, while you build! New in ground well & well house installed. Comes with a carport and large shed, and much more!
-
Type: Manufactured
-
Year Built: 1994
-
Cooling: One Central
-
Heating: Central
-
Lot Size: 10 Acres
Property Details
- Status:Available
- Type:Manufactured
- MLS #:1847157
- Year Built:1994
- Sq. Feet:2,128
Community Information
- Address:127 Eden Ranch Canyon Lake, TX 78133
- County:Comal
- City:Canyon Lake
- Subdivision:EDEN RANCH 5
- Zip Code:78133
School Information
- School System:Comal
- High School:Canyon Lake
- Middle School:Mountain Valley
- Elementary School:Mountain Valley
Features / Amenities
- Total Sq. Ft.:2,128
- Interior Features:One Living Area, Liv/Din Combo, Eat-In Kitchen, Island Kitchen, Open Floor Plan, All Bedrooms Downstairs, Laundry Room, Walk in Closets
- Fireplace(s): One, Living Room
- Floor:Ceramic Tile, Laminate
- Inclusions:Ceiling Fans, Chandelier, Washer Connection, Dryer Connection, Stove/Range, Dishwasher, Ice Maker Connection
- Master Bath Features:Shower Only, Double Vanity
- Cooling:One Central
- Heating Fuel:Electric
- Heating:Central
- Master:12x12
- Bedroom 2:10x10
- Bedroom 3:10x10
- Bedroom 4:10x10
- Kitchen:12x12
Architecture
- Bedrooms:4
- Bathrooms:3
- Year Built:1994
- Stories:1
- Style:One Story, Manufactured Home - Double Wide
- Roof:Composition
- Parking:None/Not Applicable
Property Features
- Neighborhood Amenities:None
- Water/Sewer:Septic, City
Tax and Financial Info
- Proposed Terms:Conventional, FHA, VA, Cash
- Total Tax:2790
4 BD | 3 BA | 2,128 SqFt
© 2025 Lone Star Real Estate. All rights reserved. The data relating to real estate for sale on this web site comes in part from the Internet Data Exchange Program of Lone Star Real Estate. Information provided is for viewer's personal, non-commercial use and may not be used for any purpose other than to identify prospective properties the viewer may be interested in purchasing. Information provided is deemed reliable but not guaranteed. Listing Courtesy of Jason Barth with RE/MAX GO - NB.

