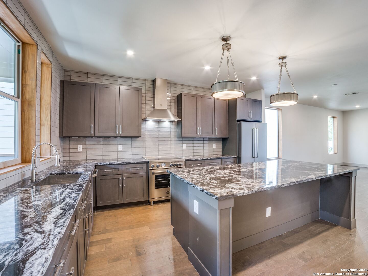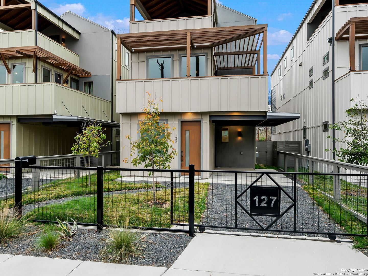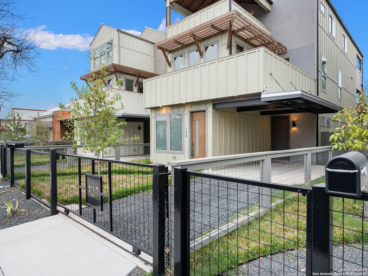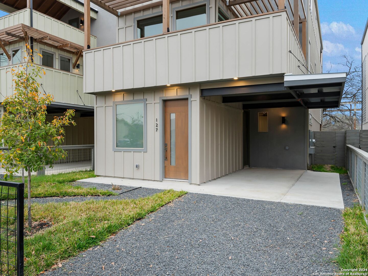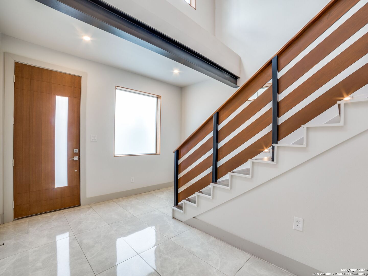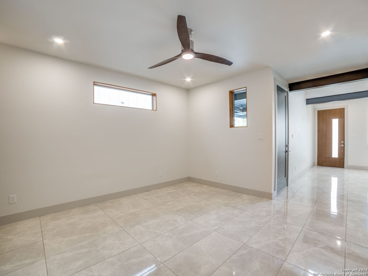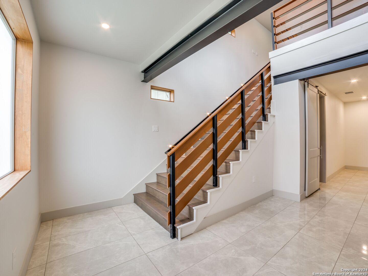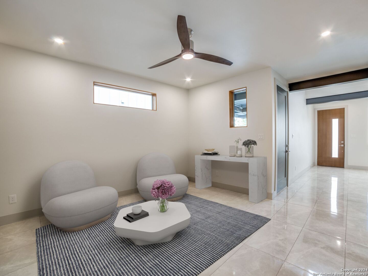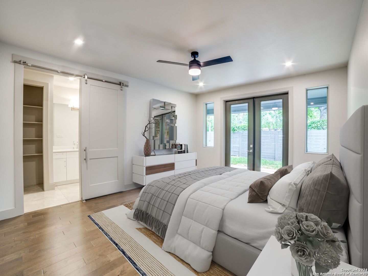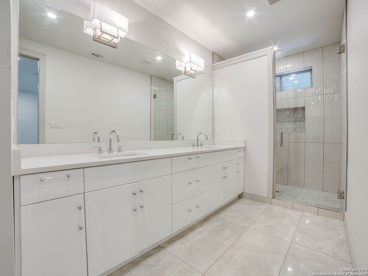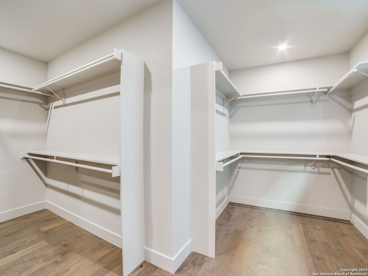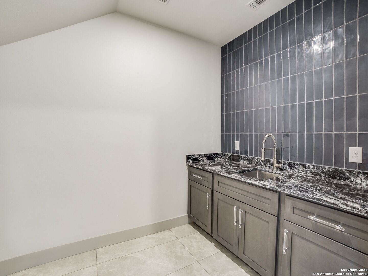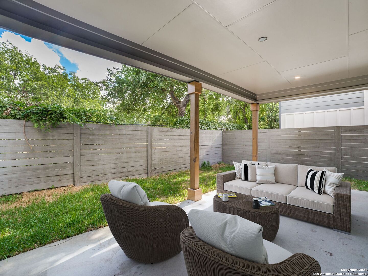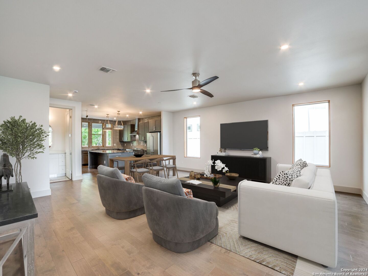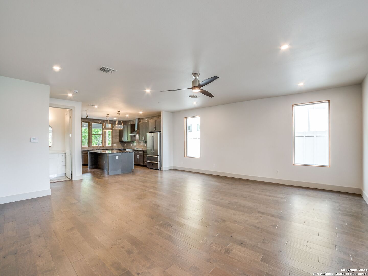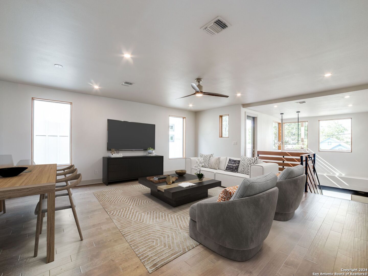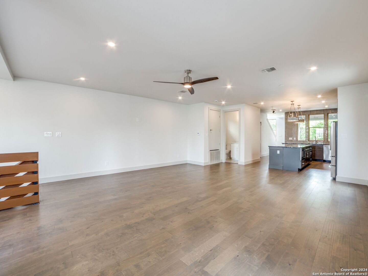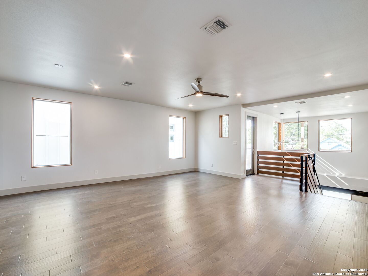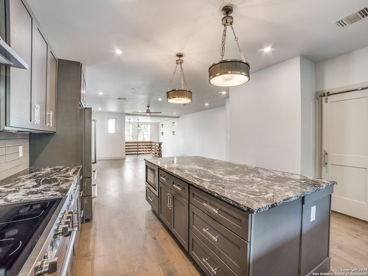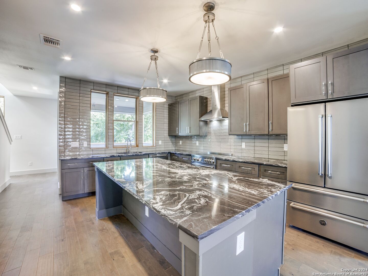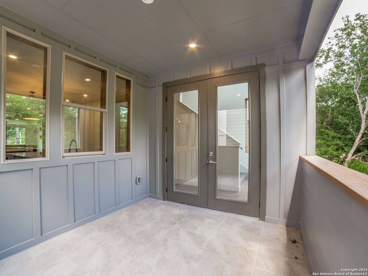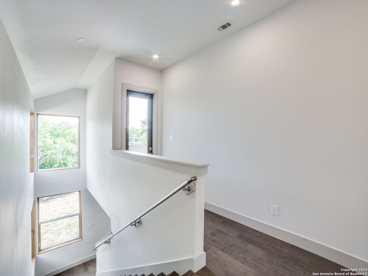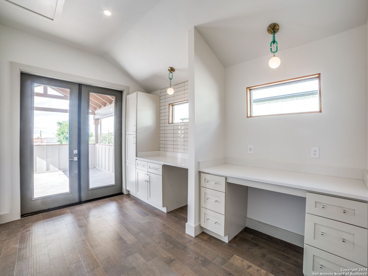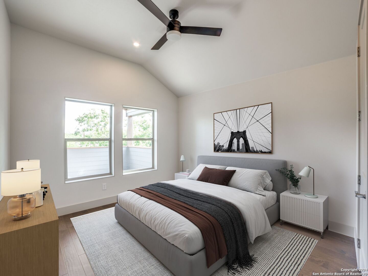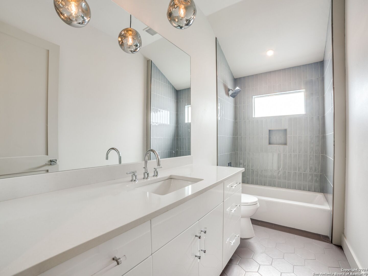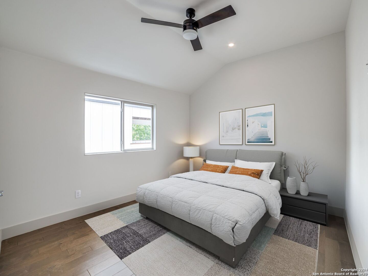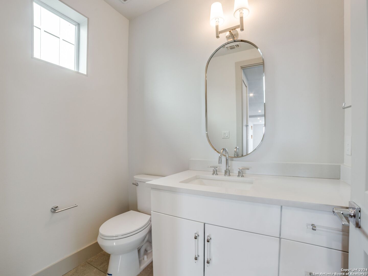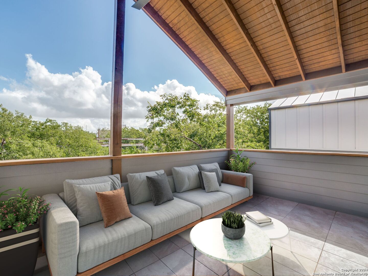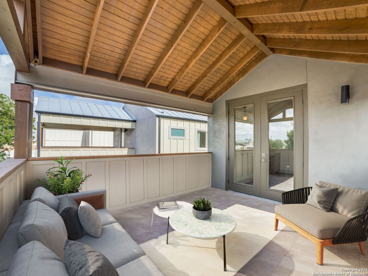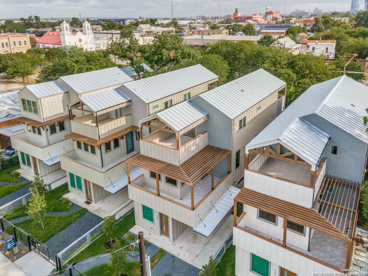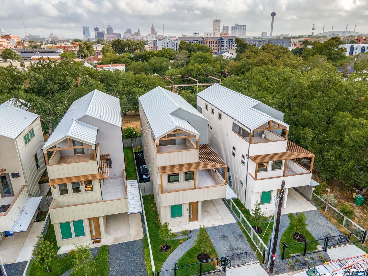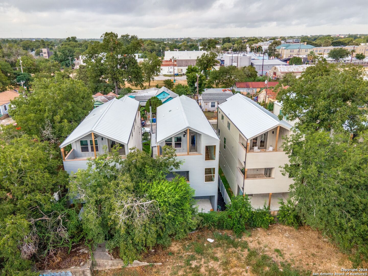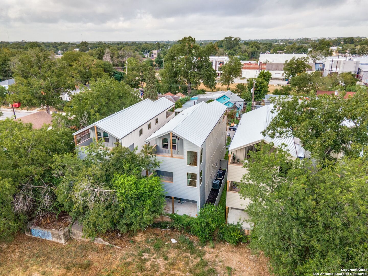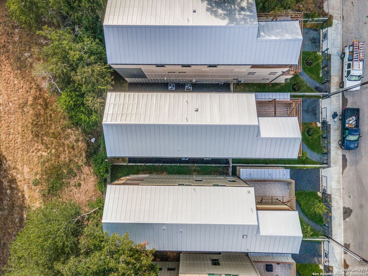Property Details
FEST ST
San Antonio, TX 78204
$775,000
3 BD | 3 BA |
Property Description
Explore a boutique collection of sophisticated new homes at The Line on Fest, situated in the heart of the lively Lonestar District. These residences artfully blend architectural elegance with warm modern details. As you step into the expansive floor plans adorned with exciting designer touches, discover multiple treehouse patios designed for dining and entertaining, offering panoramic views of Southtown and Downtown. Each chef's kitchen, complete with Stainless Steel Bertazzoni appliances, timeless cabinetry, and quartz or granite counters, is a culinary haven. The primary suites redefine indulgence with space for sitting room concepts, spa-like baths, and expansive walk-in closets. Experience the freedom of individual lot ownership, a securely gated community, and no HOA constraints. With unexpected details inside, including different floor plans and a master suite on its own floor, 123 East Fest Street offers an unparalleled living experience for sale or rent.
-
Type: Residential Property
-
Year Built: 2023
-
Cooling: Two Central
-
Heating: Central
-
Lot Size: 0.07 Acres
Property Details
- Status:Available
- Type:Residential Property
- MLS #:1748027
- Year Built:2023
- Sq. Feet:2,996
Community Information
- Address:127 FEST ST San Antonio, TX 78204
- County:Bexar
- City:San Antonio
- Subdivision:S DURANGO/PROBANDT
- Zip Code:78204
School Information
- School System:San Antonio I.S.D.
- High School:Call District
- Middle School:Call District
- Elementary School:Call District
Features / Amenities
- Total Sq. Ft.:2,996
- Interior Features:Three Living Area, Liv/Din Combo, Separate Dining Room, Eat-In Kitchen, Island Kitchen, Walk-In Pantry, Utility Room Inside, 1st Floor Lvl/No Steps, High Ceilings, Open Floor Plan, Laundry Lower Level, Walk in Closets, Attic - Access only
- Fireplace(s): Not Applicable
- Floor:Ceramic Tile, Wood
- Inclusions:Ceiling Fans, Chandelier, Washer Connection, Dryer Connection, Microwave Oven, Stove/Range, Refrigerator, Disposal, Dishwasher, Electric Water Heater, Solid Counter Tops, Carbon Monoxide Detector, City Garbage service
- Master Bath Features:Shower Only, Double Vanity
- Exterior Features:Covered Patio, Deck/Balcony, Privacy Fence, Has Gutters
- Cooling:Two Central
- Heating Fuel:Electric
- Heating:Central
- Master:16x13
- Bedroom 2:11x12
- Bedroom 3:11x12
- Kitchen:16x15
Architecture
- Bedrooms:3
- Bathrooms:3
- Year Built:2023
- Stories:3+
- Style:3 or More, Contemporary
- Roof:Metal
- Foundation:Slab
- Parking:Tandem
Property Features
- Neighborhood Amenities:Other - See Remarks
- Water/Sewer:City
Tax and Financial Info
- Proposed Terms:Conventional, Cash
- Total Tax:2681.12
3 BD | 3 BA | 2,996 SqFt
© 2024 Lone Star Real Estate. All rights reserved. The data relating to real estate for sale on this web site comes in part from the Internet Data Exchange Program of Lone Star Real Estate. Information provided is for viewer's personal, non-commercial use and may not be used for any purpose other than to identify prospective properties the viewer may be interested in purchasing. Information provided is deemed reliable but not guaranteed. Listing Courtesy of Megan Perez with Kuper Sotheby's Int'l Realty.

