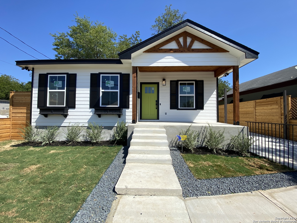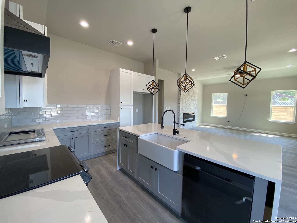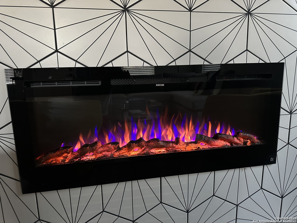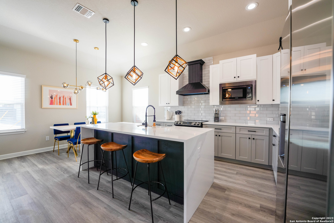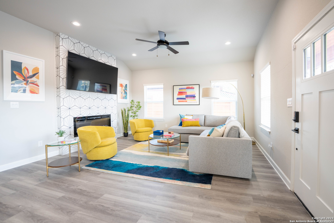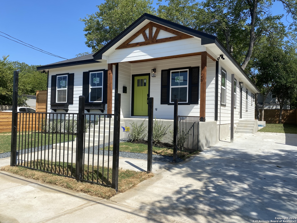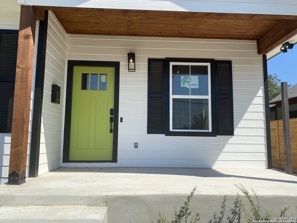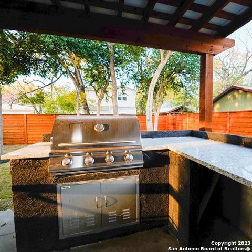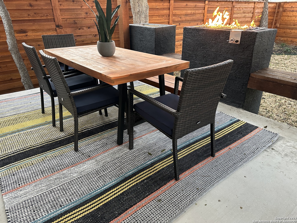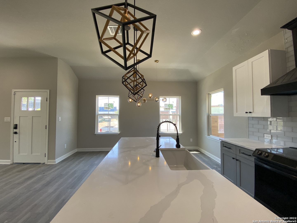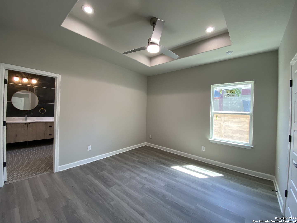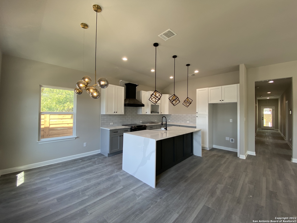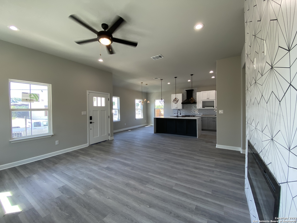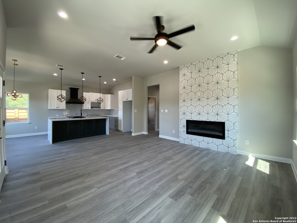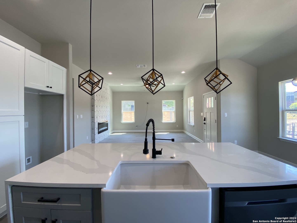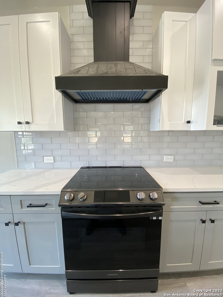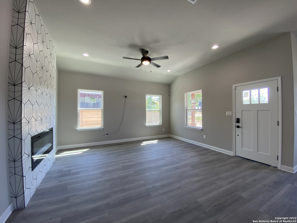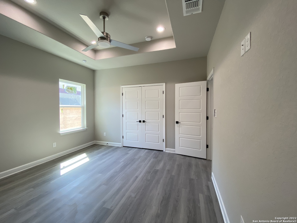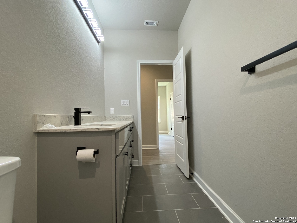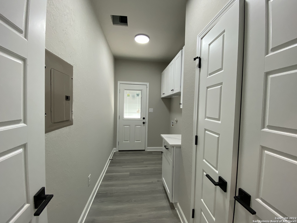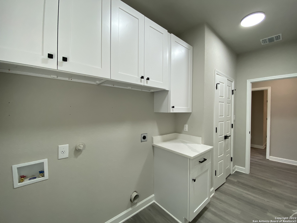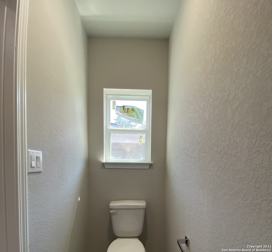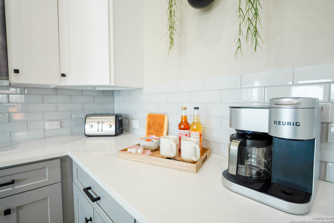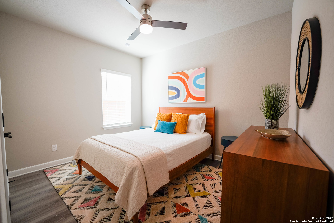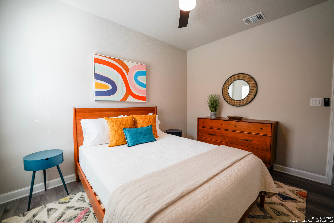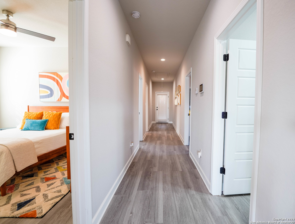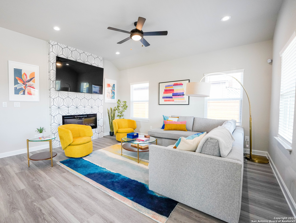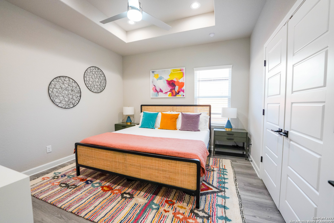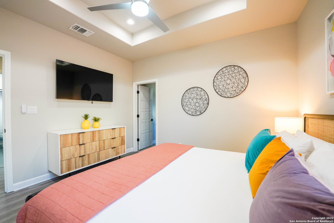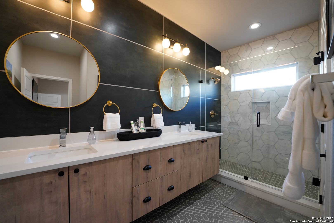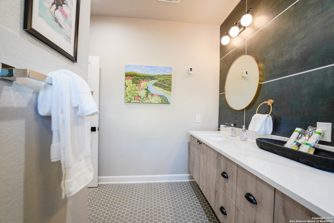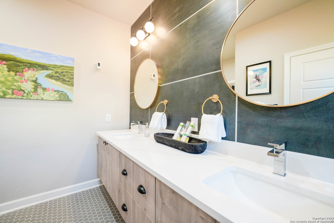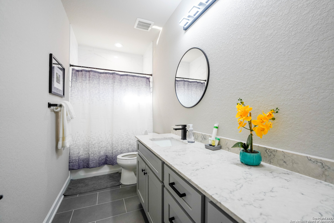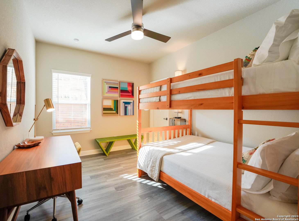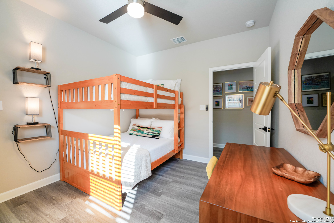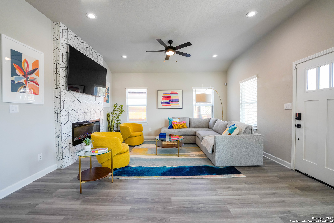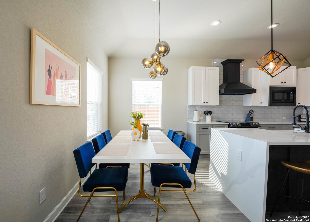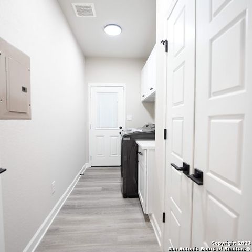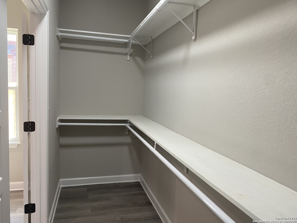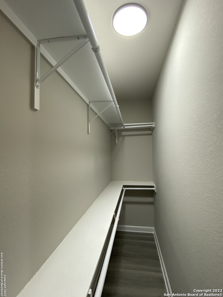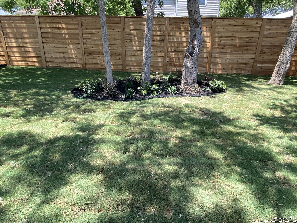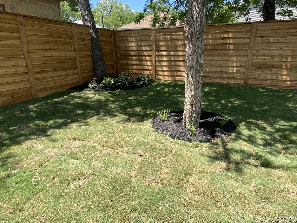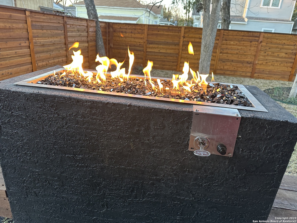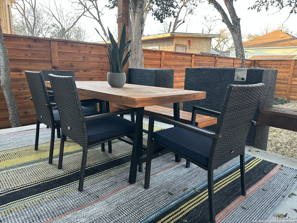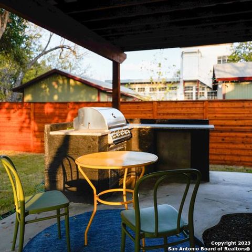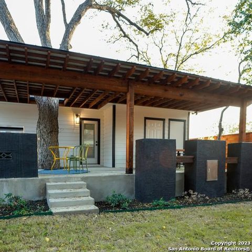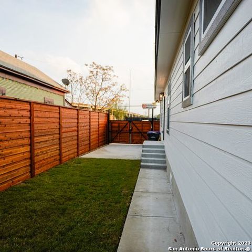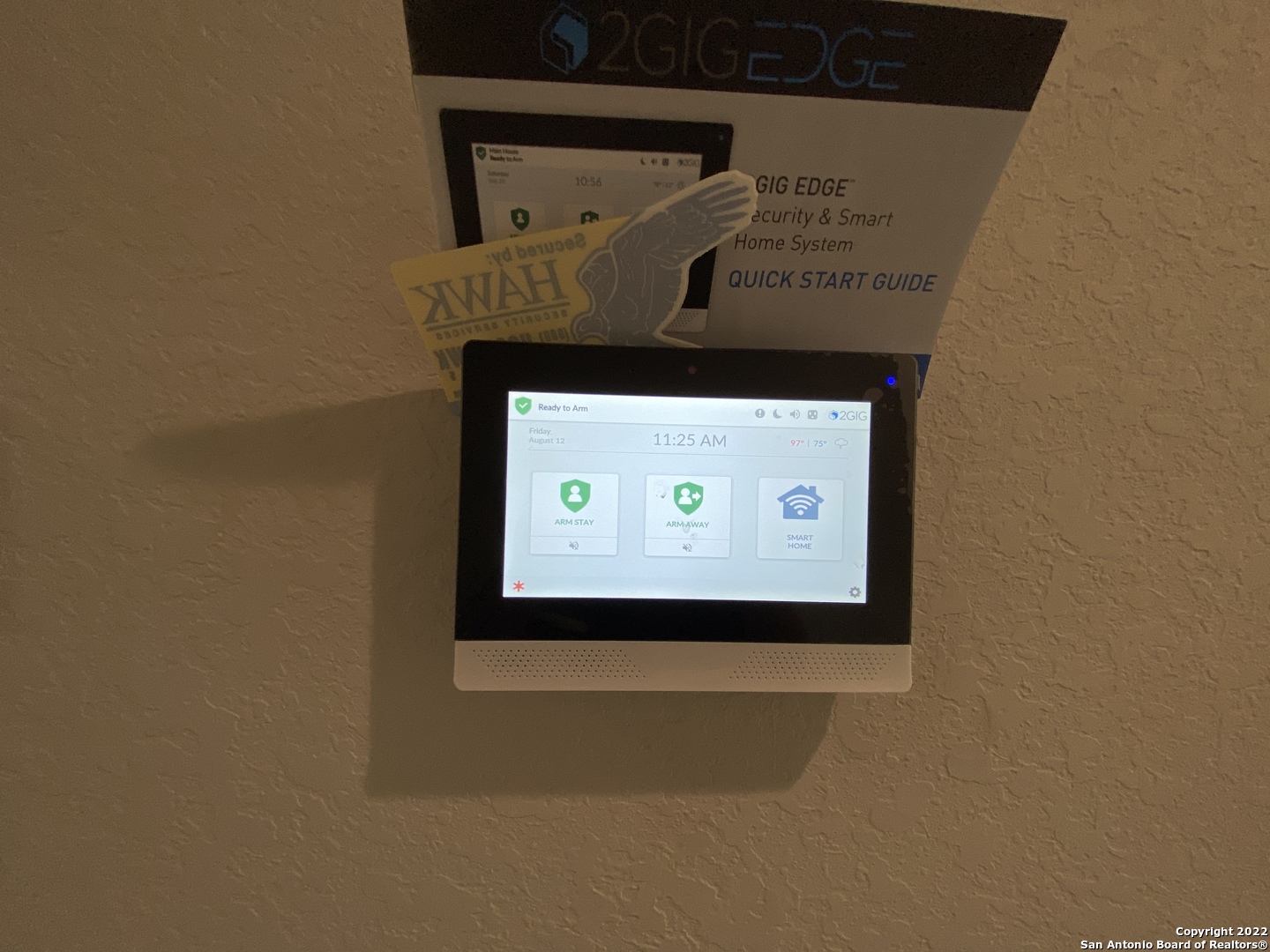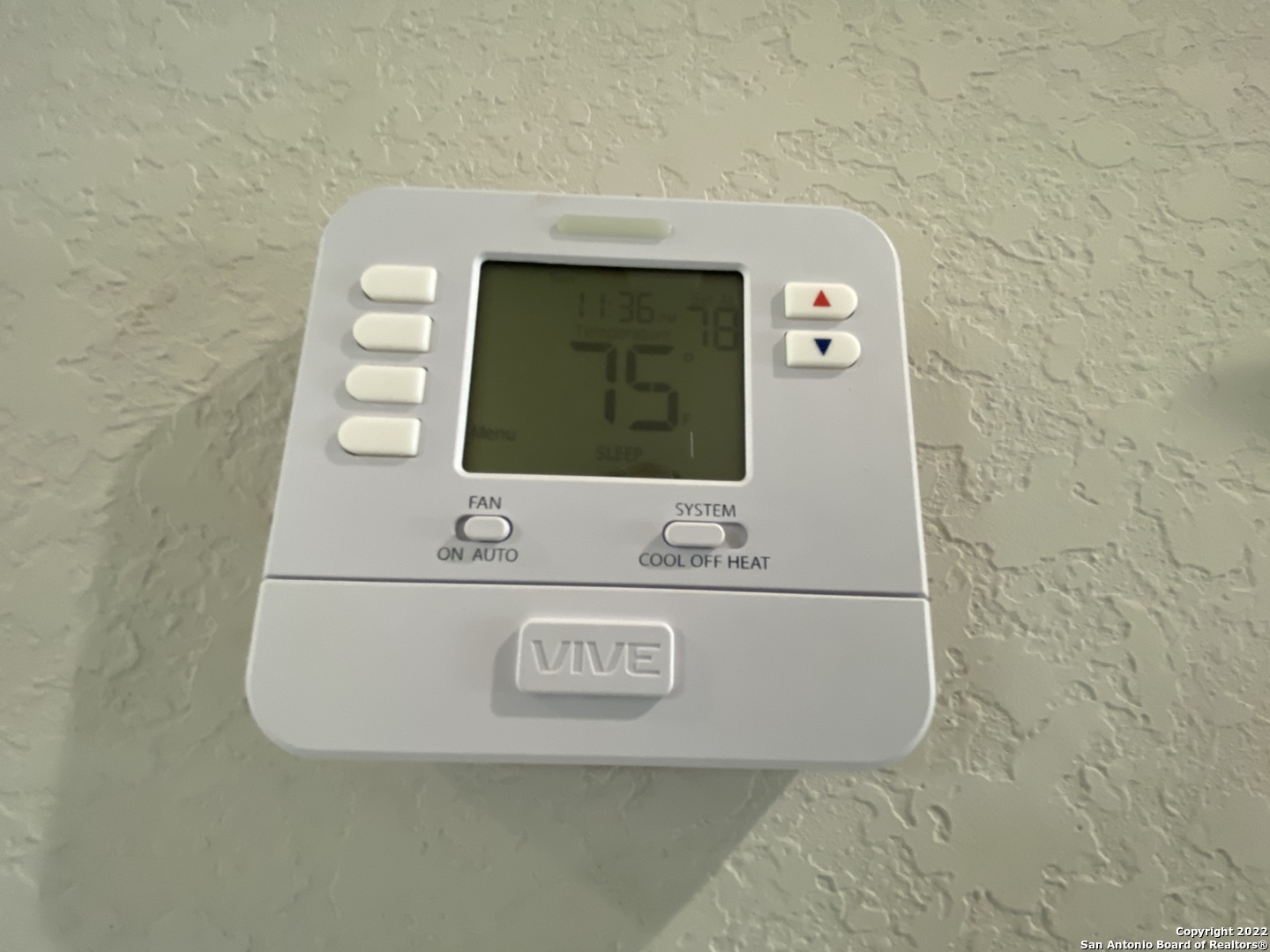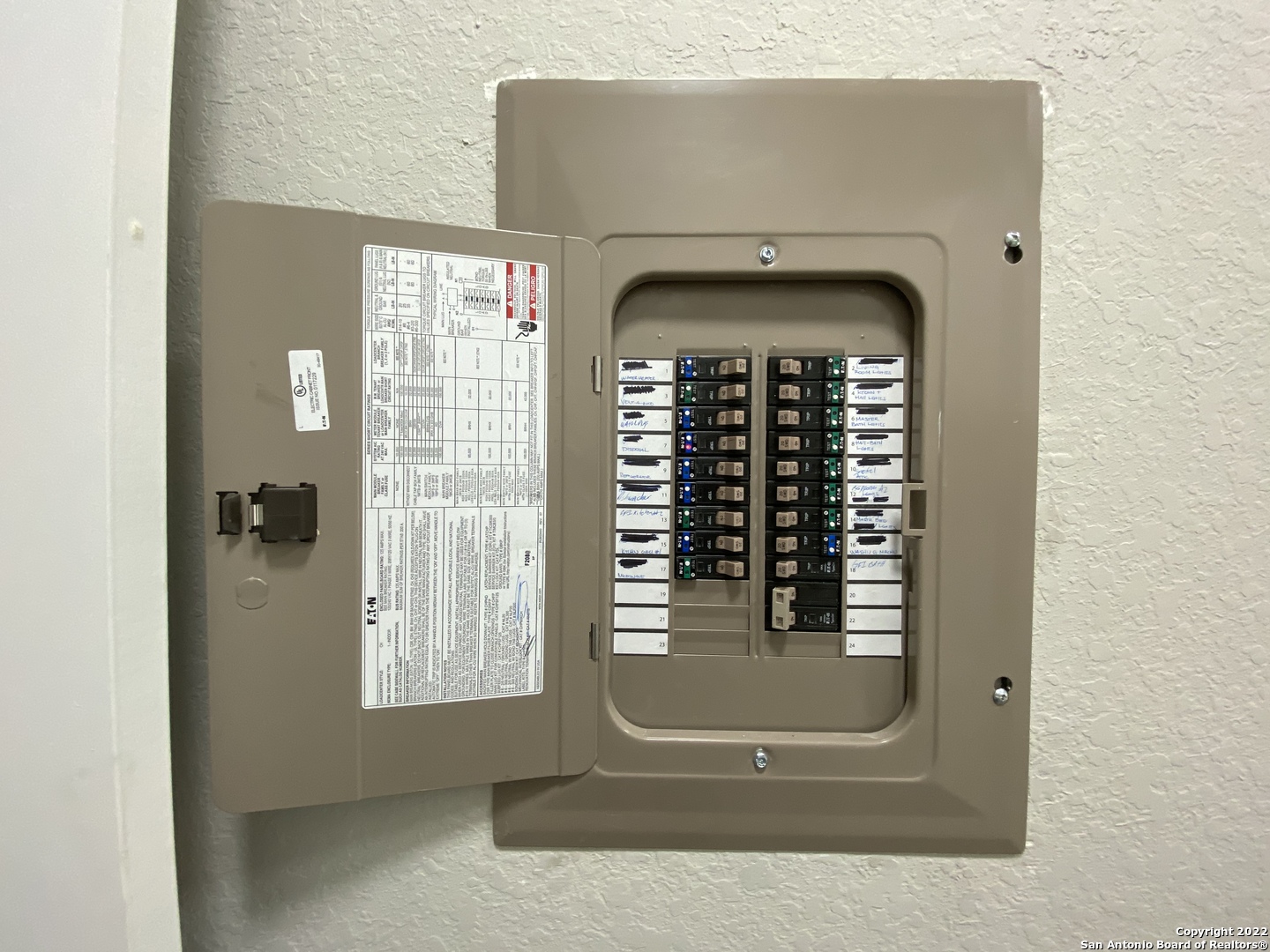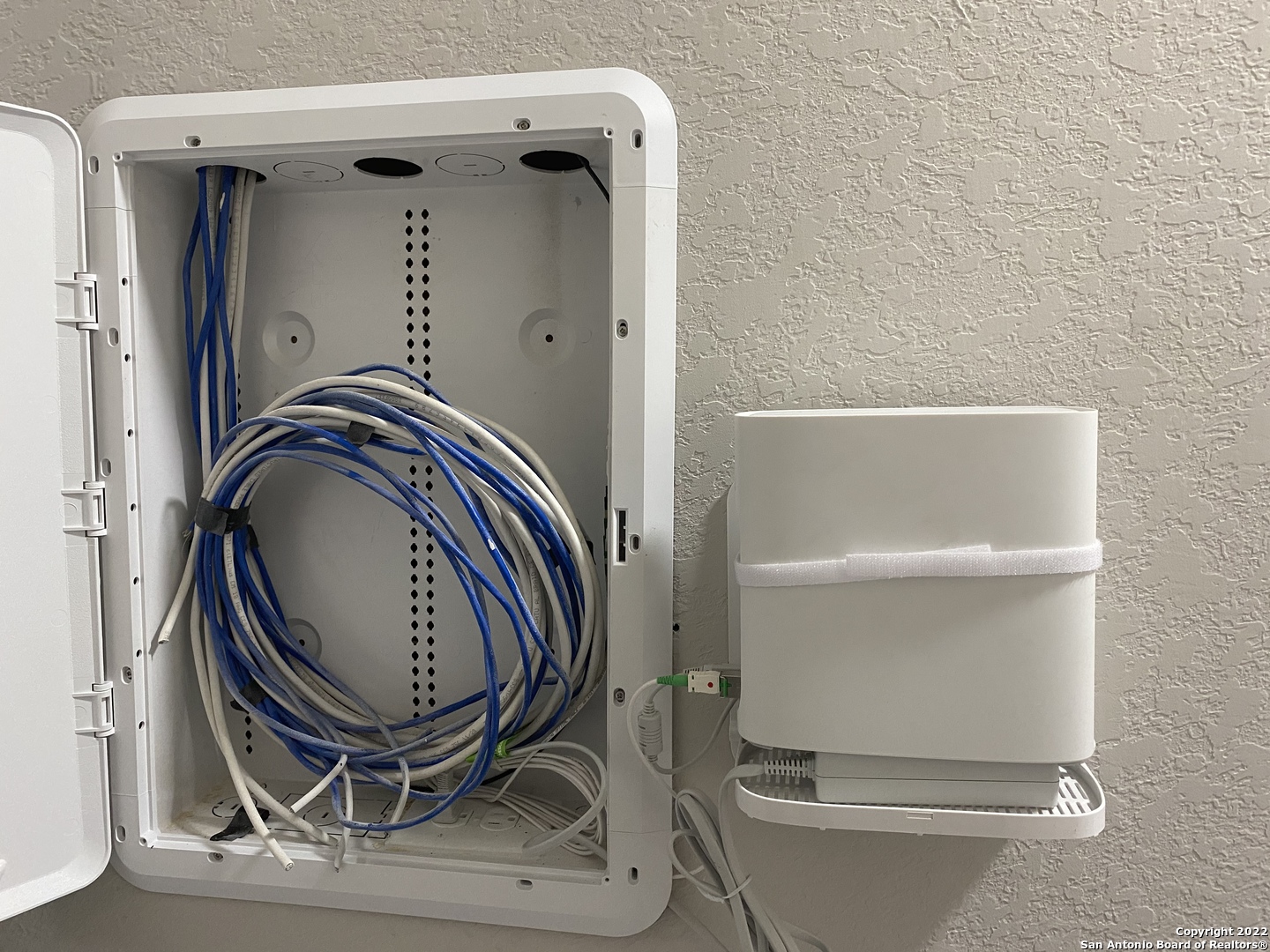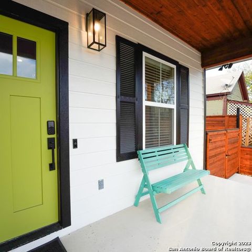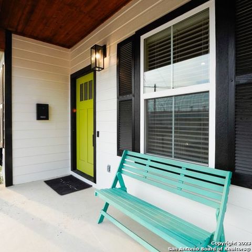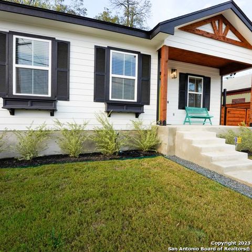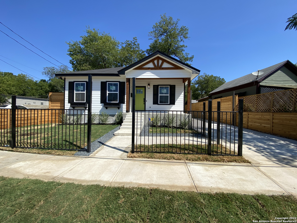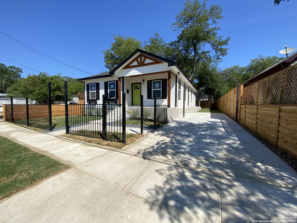Property Details
CONRAD ST
San Antonio, TX 78210
$598,000
3 BD | 3 BA |
Property Description
Possible Seller Finance! Desired Terms are 12% Down @ 6.6% Rate over 30 years with "No Balloon Payment" and "No Prepayment Penalty". This NEW BUILD in 2022 is a Beautiful Home Built with Chic Style and Top-Quality Craftsmanship. 1571 Sq Ft of WOW! Luxurious Fixtures and Appliances throughout this Well Designed Open One Story. Quartz Counter Tops with Soft Close Two-Tone Cabinets, large Breakfast Island with waterfall quartz, and a beautiful Farm Sink. This stunning 3 bedroom, 2.5 bath Masterpiece boasts a spacious and open entertaining floor plan. Love the Two-Tone Cabinetry and Quartz Countertops throughout the Gourmet Kitchen and Tile Shower Baths. Modern look with exciting Backsplashes, High Ceilings, Recessed Lighting, Modern Fireplace, Rounded Corner and Niches, Chic Lighting and Fixtures, Large Elegant Baths, a Privacy Fence around this Entertaining Paradice with an Outdoor Kitchen. This home can be purchased as a proven turnkey Airbnb investment with all furniture. Ask agent for details. Home features a large rear patio covered by a cedar pergola with standing seam metal roof.
-
Type: Residential Property
-
Year Built: 2022
-
Cooling: One Central
-
Heating: Central
-
Lot Size: 0.14 Acres
Property Details
- Status:Available
- Type:Residential Property
- MLS #:1742740
- Year Built:2022
- Sq. Feet:1,571
Community Information
- Address:127 CONRAD ST San Antonio, TX 78210
- County:Bexar
- City:San Antonio
- Subdivision:LAVACA
- Zip Code:78210
School Information
- School System:San Antonio I.S.D.
- High School:Brackenridge
- Middle School:Poe
- Elementary School:Green
Features / Amenities
- Total Sq. Ft.:1,571
- Interior Features:One Living Area, Separate Dining Room, Island Kitchen, Breakfast Bar, High Ceilings, Open Floor Plan, Cable TV Available, High Speed Internet, Laundry Room, Walk in Closets, Attic - Pull Down Stairs, Attic - Radiant Barrier Decking
- Fireplace(s): Living Room, Mock Fireplace
- Floor:Ceramic Tile, Vinyl
- Inclusions:Ceiling Fans, Chandelier, Washer Connection, Dryer Connection, Microwave Oven, Stove/Range, Disposal, Dishwasher, Ice Maker Connection, Smoke Alarm, Security System (Owned), Electric Water Heater, Smooth Cooktop, Solid Counter Tops, Custom Cabinets
- Master Bath Features:Shower Only, Double Vanity
- Exterior Features:Patio Slab, Covered Patio, Gas Grill, Privacy Fence, Wrought Iron Fence, Double Pane Windows, Mature Trees, Outdoor Kitchen
- Cooling:One Central
- Heating Fuel:Electric
- Heating:Central
- Master:13x12
- Bedroom 2:13x12
- Bedroom 3:12x12
- Dining Room:15x7
- Kitchen:15x13
Architecture
- Bedrooms:3
- Bathrooms:3
- Year Built:2022
- Stories:1
- Style:One Story
- Roof:Composition, Metal
- Parking:None/Not Applicable
Property Features
- Lot Dimensions:50 x 120
- Neighborhood Amenities:None
- Water/Sewer:Water System, Sewer System
Tax and Financial Info
- Proposed Terms:Conventional, FHA, VA, Seller Req/Qualify, Lease Option, Wraparound, TX Vet, Cash, Trade, Investors OK
- Total Tax:5400.14
3 BD | 3 BA | 1,571 SqFt
© 2024 Lone Star Real Estate. All rights reserved. The data relating to real estate for sale on this web site comes in part from the Internet Data Exchange Program of Lone Star Real Estate. Information provided is for viewer's personal, non-commercial use and may not be used for any purpose other than to identify prospective properties the viewer may be interested in purchasing. Information provided is deemed reliable but not guaranteed. Listing Courtesy of Richard Rodriguez with Real Estate Connection.

