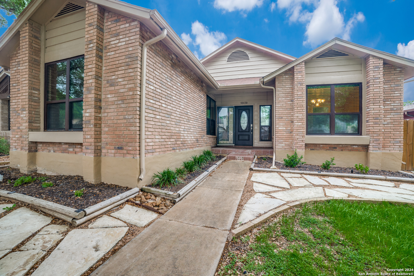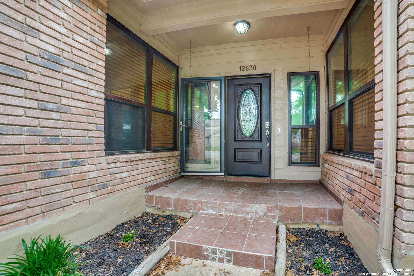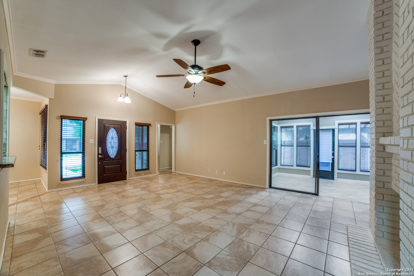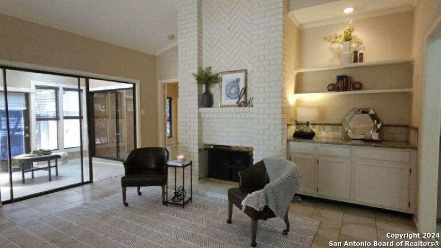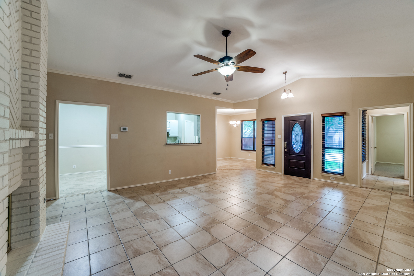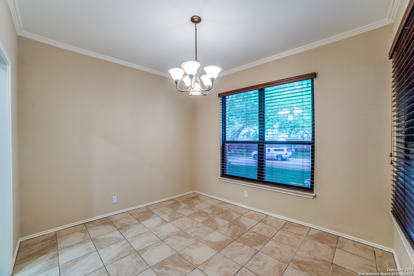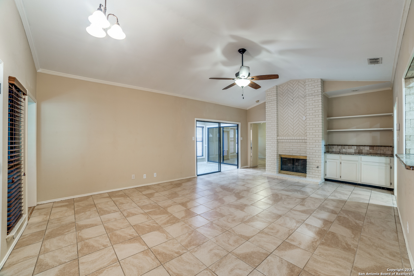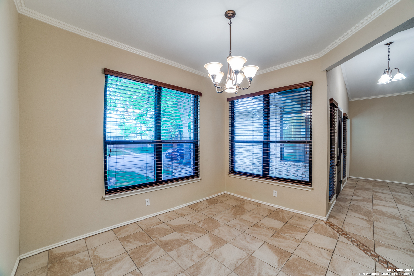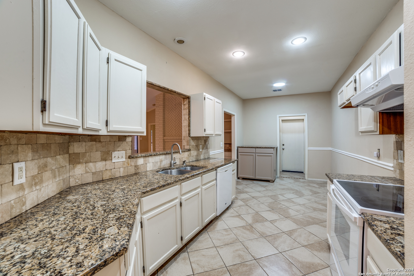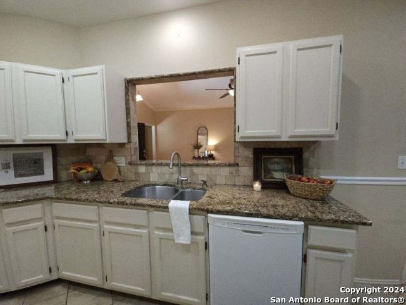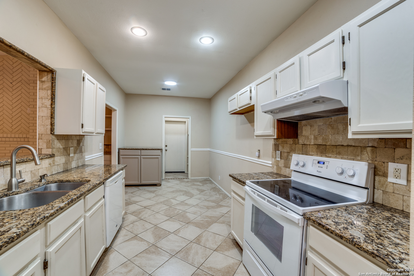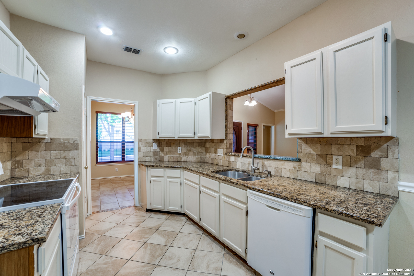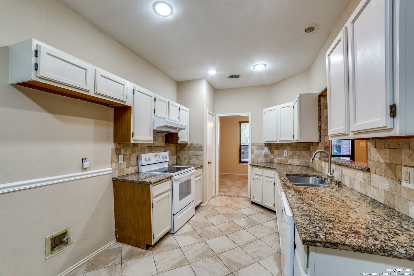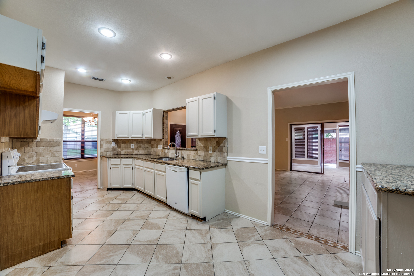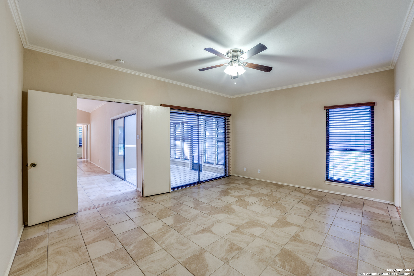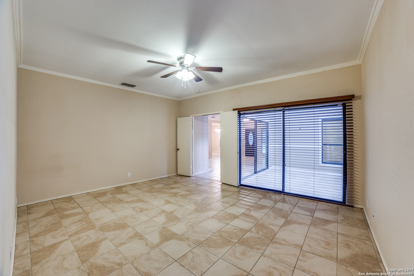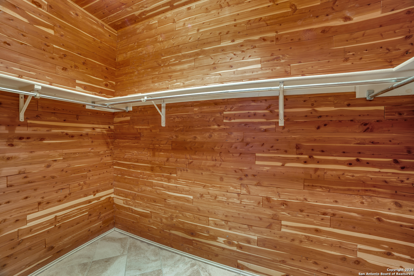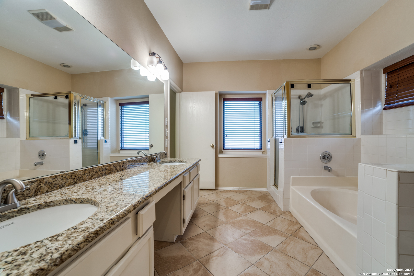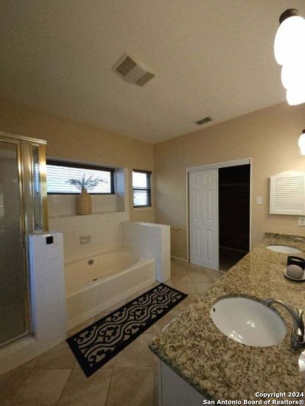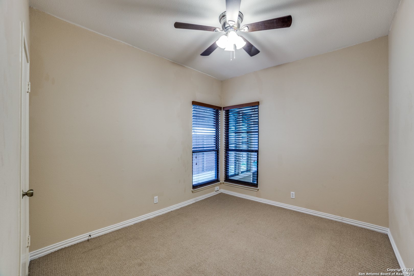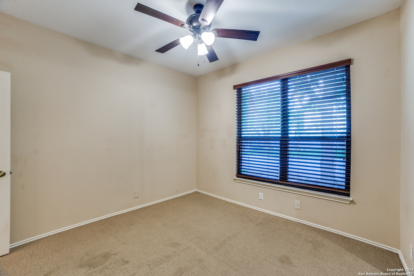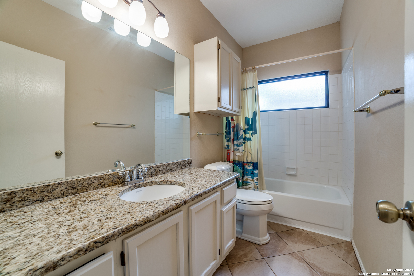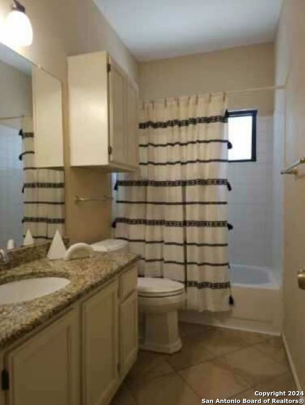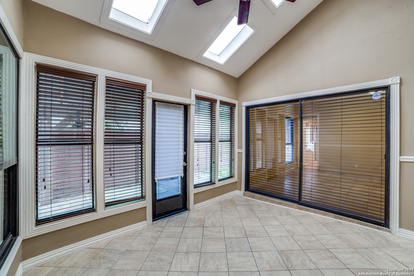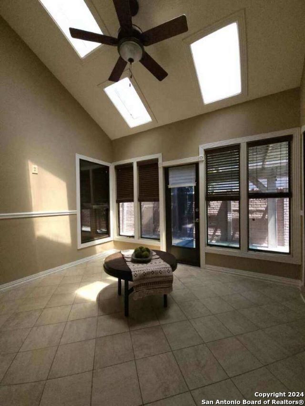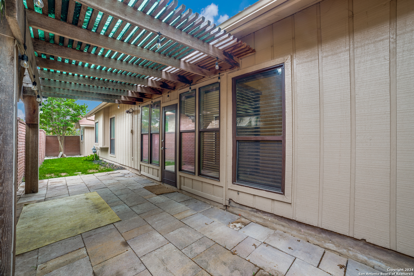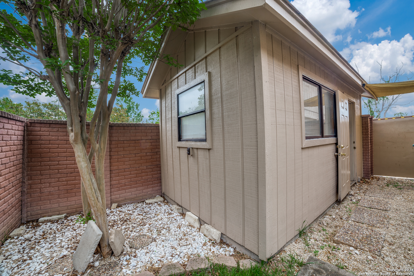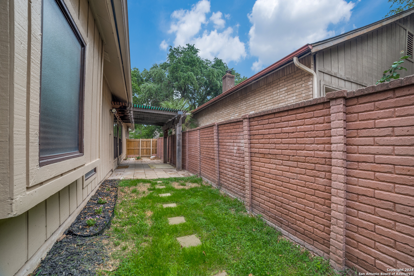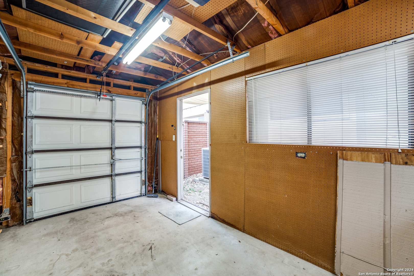Property Details
THISTLE DOWN
San Antonio, TX 78217
$284,000
3 BD | 2 BA |
Property Description
OPEN HOUSE - SATURDAY MAY 17; 11AM - 2PM. RECENT PRICE IMPROVEMENT! Beautifully maintained 1,711 sq. ft. 3 BR/ 2 Bath single-story home in Northern Hills Golf Community. Features include vaulted ceilings, a striking brick fireplace, granite kitchen with movable breakfast bar, & a sunlit fully ventilated Carolina Room that opens to a pergola style patio. The primary suite offers a garden tub, dual vanities, & a cedar-lined walk-in closet. Two guest rooms also feature cedar closets. Additional highlights: custom wood blinds, attached two-car garage, Fencecrete fencing, and a detached powered workshop or storage. Located in NEISD, close to top schools, airport, shopping, and major hwys. Note: Right side fence (partially broken) is outside the property line and not on seller's land.
-
Type: Residential Property
-
Year Built: 1984
-
Cooling: One Central
-
Heating: Heat Pump
-
Lot Size: 0.13 Acres
Property Details
- Status:Available
- Type:Residential Property
- MLS #:1763712
- Year Built:1984
- Sq. Feet:1,711
Community Information
- Address:12630 THISTLE DOWN San Antonio, TX 78217
- County:Bexar
- City:San Antonio
- Subdivision:NORTHERN HILLS PAT/HMS
- Zip Code:78217
School Information
- School System:North East I.S.D
- High School:Madison
- Middle School:Driscoll
- Elementary School:Northern Hills
Features / Amenities
- Total Sq. Ft.:1,711
- Interior Features:One Living Area
- Fireplace(s): Living Room
- Floor:Carpeting, Ceramic Tile
- Inclusions:Ceiling Fans, Washer Connection, Dryer Connection, Stove/Range, Dishwasher, Smoke Alarm, Electric Water Heater, Garage Door Opener, Smooth Cooktop, Solid Counter Tops, City Garbage service
- Master Bath Features:Tub/Shower Separate, Double Vanity, Garden Tub
- Exterior Features:Covered Patio, Sprinkler System, Storage Building/Shed, Has Gutters, Mature Trees, Stone/Masonry Fence, Workshop, Glassed in Porch
- Cooling:One Central
- Heating Fuel:Electric
- Heating:Heat Pump
- Master:18x15
- Bedroom 2:12x10
- Bedroom 3:12x10
- Dining Room:12x10
- Kitchen:14x10
Architecture
- Bedrooms:3
- Bathrooms:2
- Year Built:1984
- Stories:1
- Style:One Story
- Roof:Composition
- Foundation:Slab
- Parking:Two Car Garage, Attached, Golf Cart, Rear Entry
Property Features
- Neighborhood Amenities:Golf Course
- Water/Sewer:Water System
Tax and Financial Info
- Proposed Terms:Conventional, FHA, VA, TX Vet, Cash
- Total Tax:6483.8
3 BD | 2 BA | 1,711 SqFt
© 2025 Lone Star Real Estate. All rights reserved. The data relating to real estate for sale on this web site comes in part from the Internet Data Exchange Program of Lone Star Real Estate. Information provided is for viewer's personal, non-commercial use and may not be used for any purpose other than to identify prospective properties the viewer may be interested in purchasing. Information provided is deemed reliable but not guaranteed. Listing Courtesy of Carmen Gonzales with Premier Realty Group.

