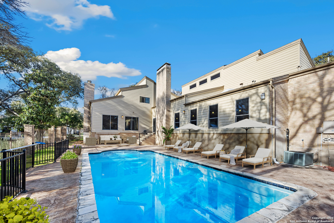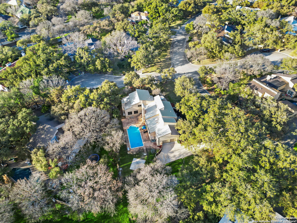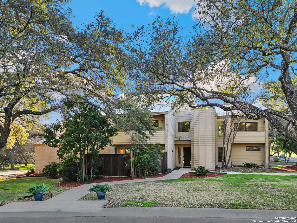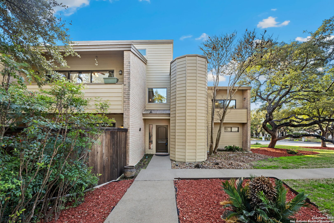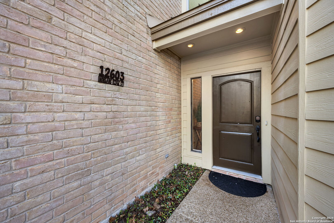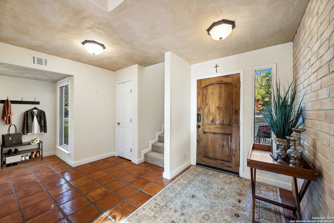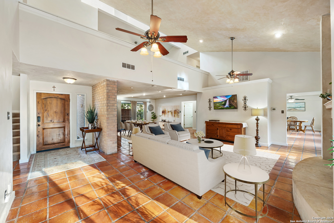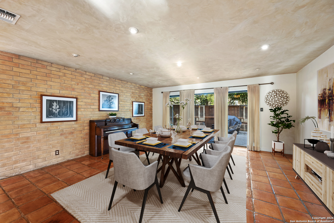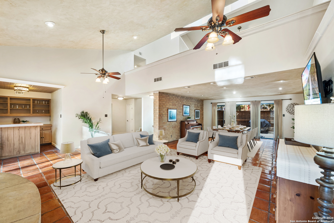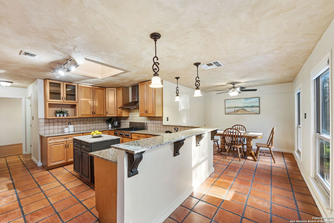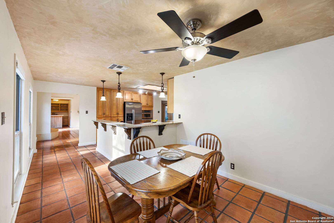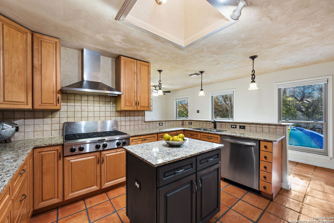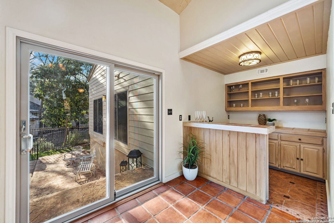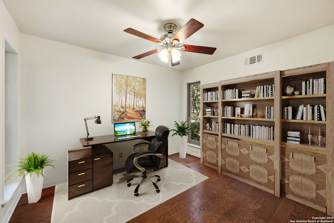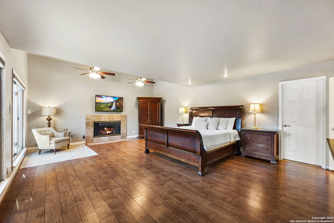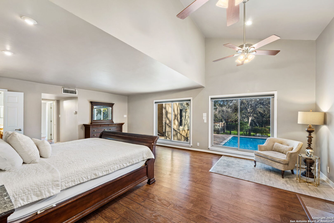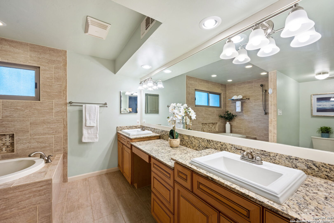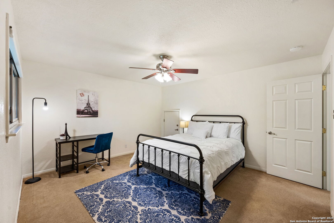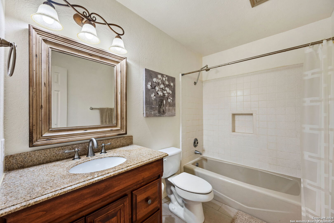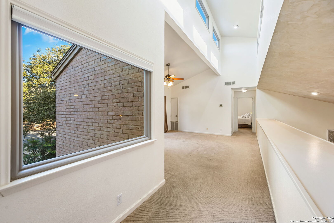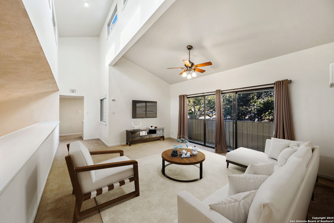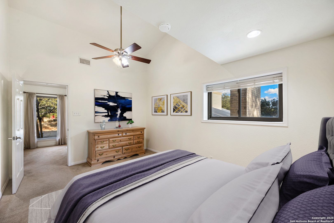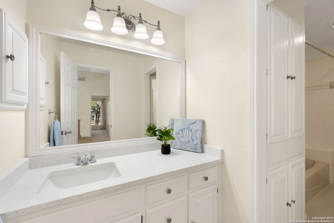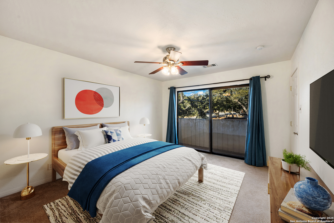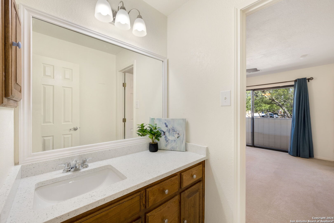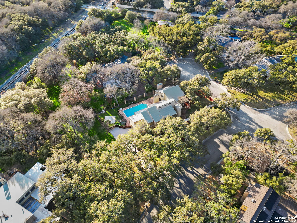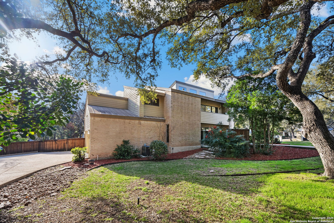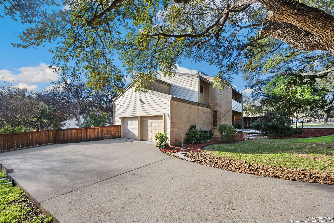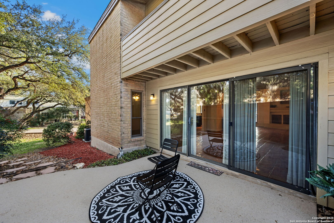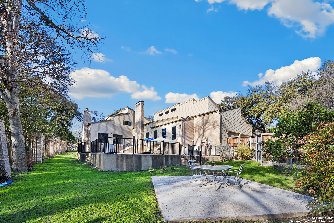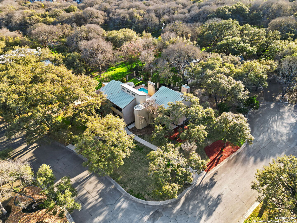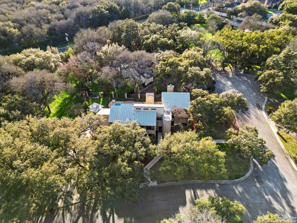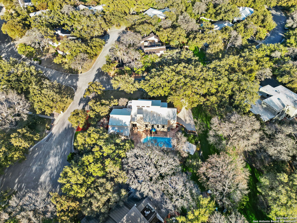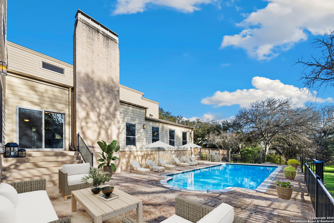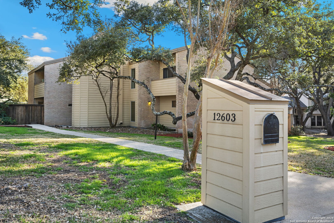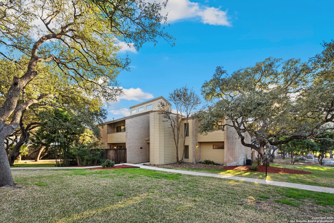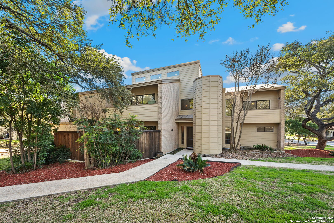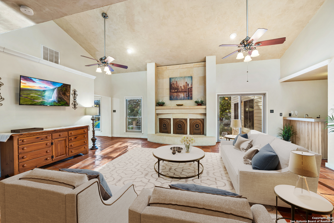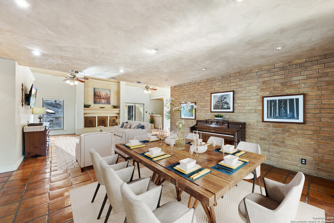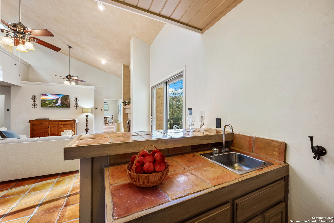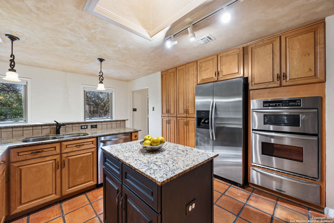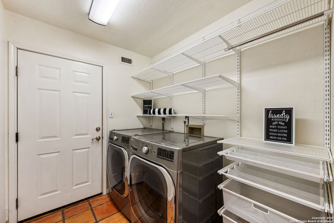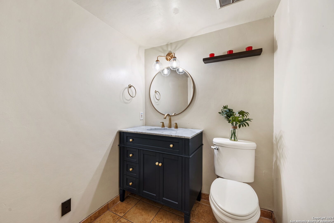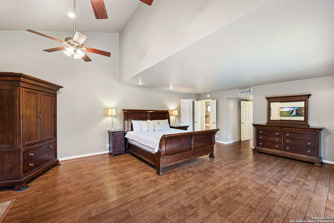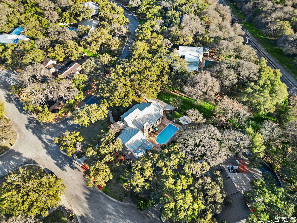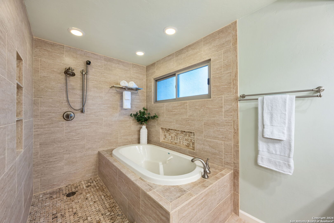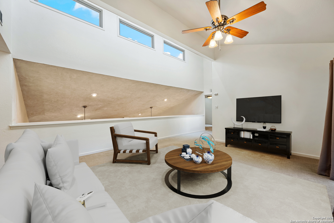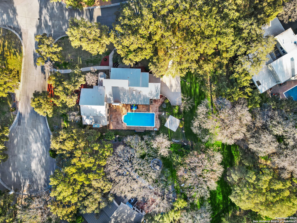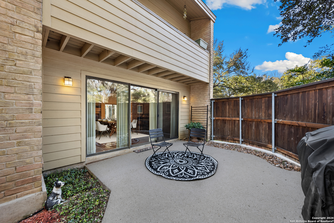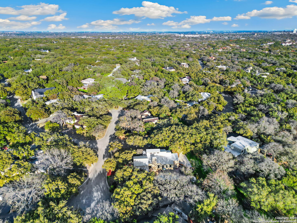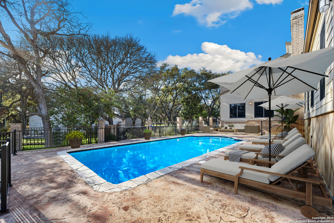Property Details
MORGANS RIDGE ST
San Antonio, TX 78230
$899,900
4 BD | 4 BA |
Property Description
Welcome to your dream home! Nestled on an oversized corner cul-de-sac lot adorned with majestic trees, this spacious contemporary residence offers the epitome of luxurious living. As you step inside, you're greeted by the expansive living/dining great room featuring Saltillo tile flooring, a charming brick accent wall, and recessed lighting, creating an inviting ambiance. The living room boasts a floor-to-ceiling fireplace, a convenient wet bar, and outside access, perfect for entertaining guests. With high ceilings adorned with two low-hanging ceiling fans, this space exudes comfort and style. The adjacent dining room showcases a massive sliding glass door leading to the patio, seamlessly blending indoor and outdoor living. The Island Kitchen is a chef's delight, equipped with stainless steel appliances, a gas cooktop, a chimney vent hood, a built-in oven and microwave, pendant lighting, granite countertops, and a tile backsplash. Enjoy casual meals at the breakfast bar or in the cheerful breakfast nook, complete with a ceiling fan. The main level also features a study with wood plank flooring and a ceiling fan, as well as a convenient laundry room and half bath. Retreat to the luxurious primary suite located on the first floor, offering a picturesque view of the sparkling pool, a high-slanted ceiling with a sitting area, and a fireplace, creating a serene oasis. The updated en-suite bath boasts a spacious double vanity with a granite countertop, a relaxing garden tub, and a walk-in shower. Upstairs, discover three additional secondary bedrooms, each with ceiling fans, along with a game room/Loft area featuring a high vaulted ceiling, transom windows, and patio doors leading to a cozy balcony, perfect for enjoying morning coffee. The seller has thoughtfully replaced most windows, pool decking, and carpet upstairs, offering you enjoyment for years to come. With a two-car side entry garage and gated access, this home offers convenience and peace of mind. Plus, the neighborhood provides nature trails for your enjoyment and is close to everything you need. Don't miss the opportunity to make this exceptional property your own!
-
Type: Residential Property
-
Year Built: 1980
-
Cooling: Three+ Central
-
Heating: Central
-
Lot Size: 0.40 Acres
Property Details
- Status:Available
- Type:Residential Property
- MLS #:1749121
- Year Built:1980
- Sq. Feet:3,906
Community Information
- Address:12603 MORGANS RIDGE ST San Antonio, TX 78230
- County:Bexar
- City:San Antonio
- Subdivision:ELM CREEK
- Zip Code:78230
School Information
- School System:Northside
- High School:Clark
- Middle School:Hobby William P.
- Elementary School:Howsman
Features / Amenities
- Total Sq. Ft.:3,906
- Interior Features:Two Living Area, Liv/Din Combo, Eat-In Kitchen, Two Eating Areas, Island Kitchen, Breakfast Bar, Study/Library, Game Room, Utility Room Inside, 1st Floor Lvl/No Steps, High Ceilings, Open Floor Plan, Skylights, High Speed Internet, Laundry Main Level, Walk in Closets, Attic - Access only, Attic - Floored, Attic - Storage Only
- Fireplace(s): One, Living Room, Primary Bedroom, Wood Burning
- Floor:Carpeting, Saltillo Tile, Ceramic Tile, Wood, Laminate
- Inclusions:Ceiling Fans, Washer Connection, Dryer Connection, Cook Top, Built-In Oven, Microwave Oven, Stove/Range, Gas Cooking, Gas Grill, Refrigerator, Disposal, Dishwasher, Water Softener (owned), Smoke Alarm, Electric Water Heater, Gas Water Heater, Garage Door Opener, Plumb for Water Softener, Solid Counter Tops, Carbon Monoxide Detector, 2+ Water Heater Units, City Garbage service
- Master Bath Features:Tub/Shower Separate, Double Vanity, Garden Tub
- Exterior Features:Patio Slab, Wrought Iron Fence, Partial Sprinkler System, Solar Screens, Gazebo, Has Gutters, Mature Trees
- Cooling:Three+ Central
- Heating Fuel:Natural Gas
- Heating:Central
- Master:23x17
- Bedroom 2:14x12
- Bedroom 3:14x11
- Bedroom 4:14x13
- Dining Room:17x16
- Kitchen:18x12
- Office/Study:11x10
Architecture
- Bedrooms:4
- Bathrooms:4
- Year Built:1980
- Stories:2
- Style:Two Story
- Roof:Metal, Flat
- Foundation:Slab
- Parking:Two Car Garage, Attached
Property Features
- Neighborhood Amenities:Controlled Access, Park/Playground, Jogging Trails, Basketball Court, Guarded Access
- Water/Sewer:Water System, Sewer System
Tax and Financial Info
- Proposed Terms:Conventional, VA, Cash
- Total Tax:14090.71
4 BD | 4 BA | 3,906 SqFt
© 2024 Lone Star Real Estate. All rights reserved. The data relating to real estate for sale on this web site comes in part from the Internet Data Exchange Program of Lone Star Real Estate. Information provided is for viewer's personal, non-commercial use and may not be used for any purpose other than to identify prospective properties the viewer may be interested in purchasing. Information provided is deemed reliable but not guaranteed. Listing Courtesy of Melissa Stagers with M. Stagers Realty Partners.

