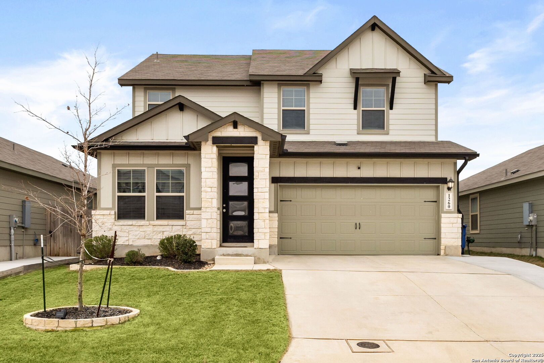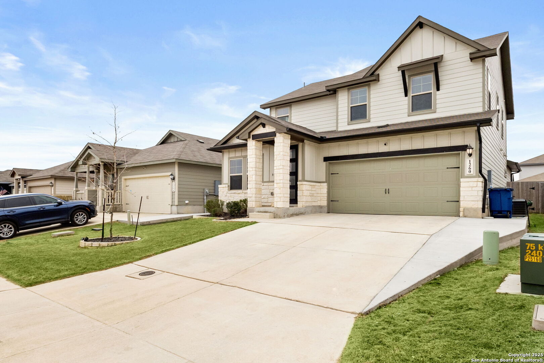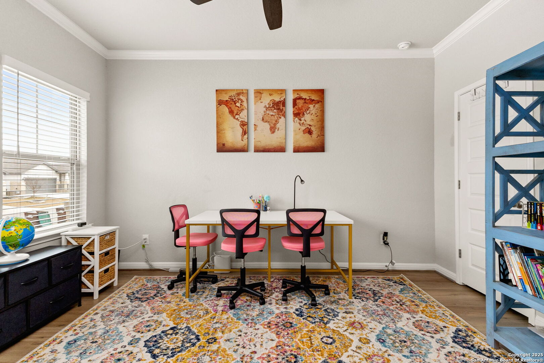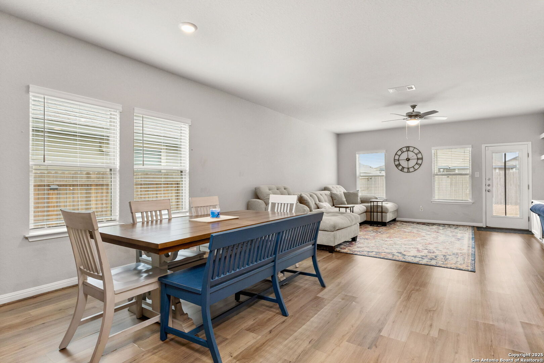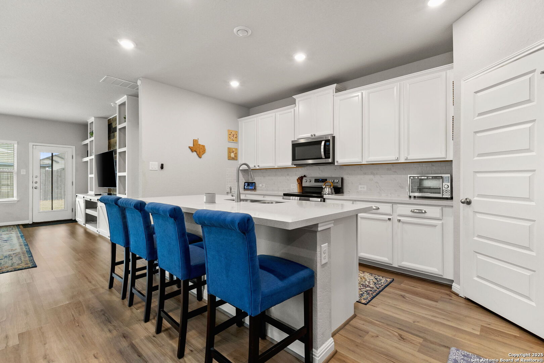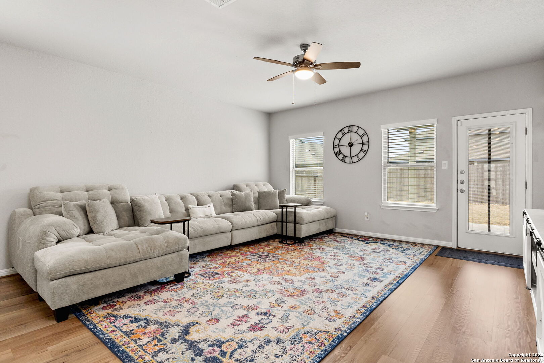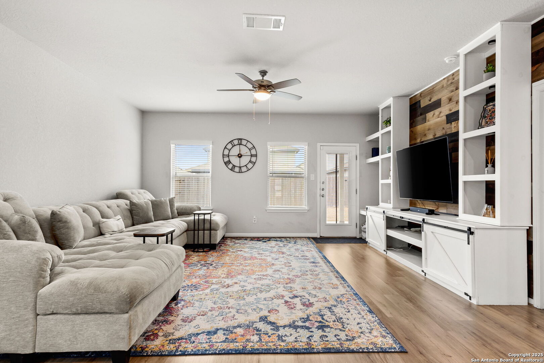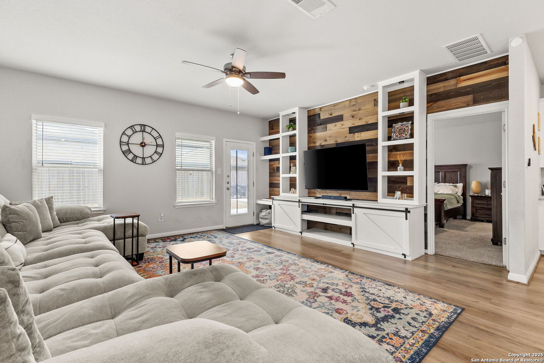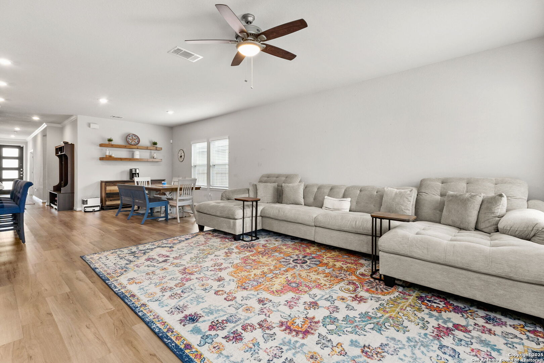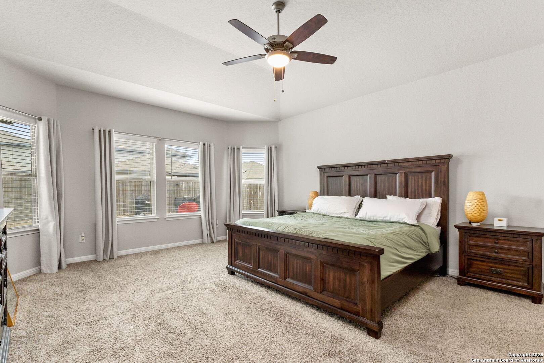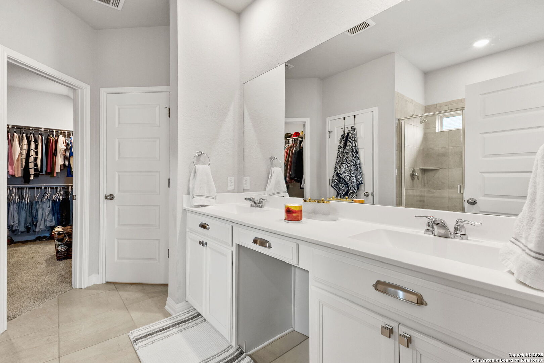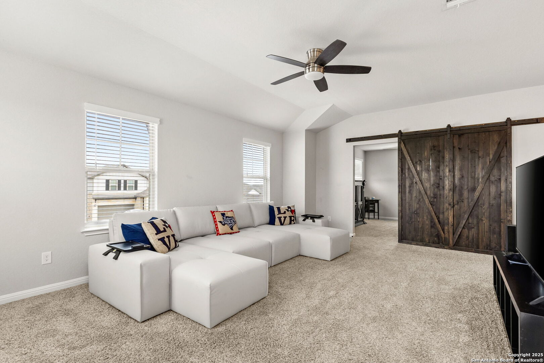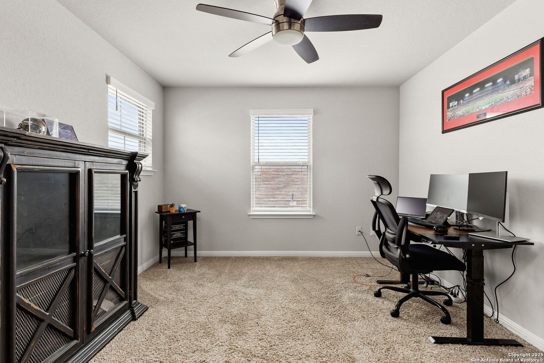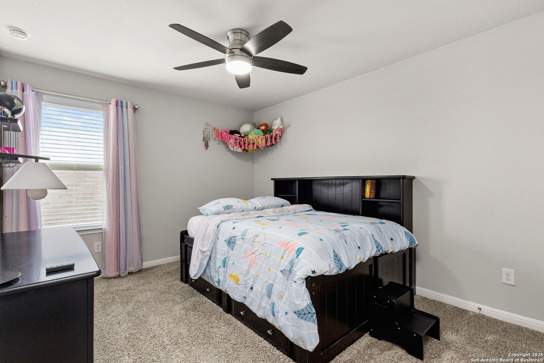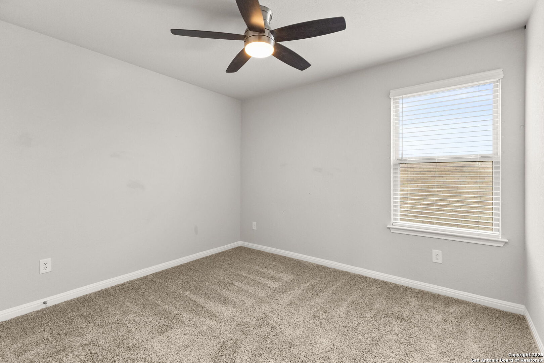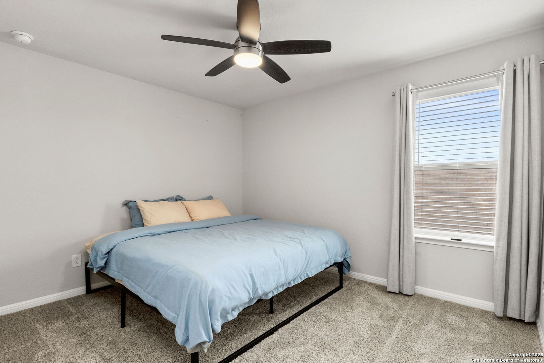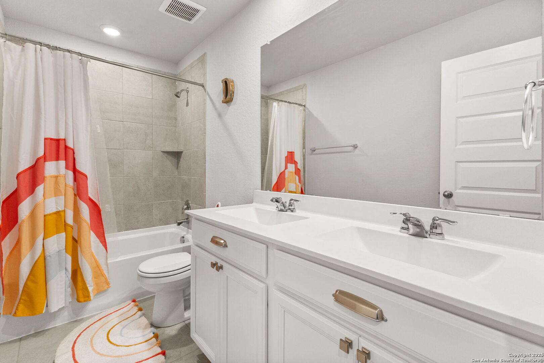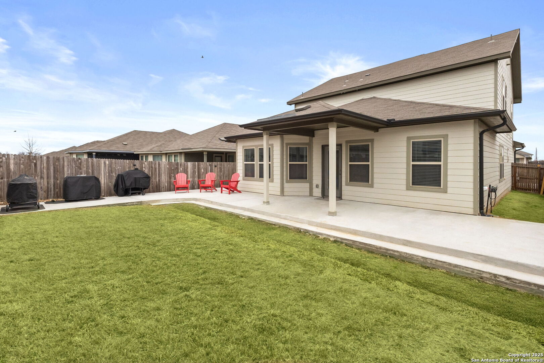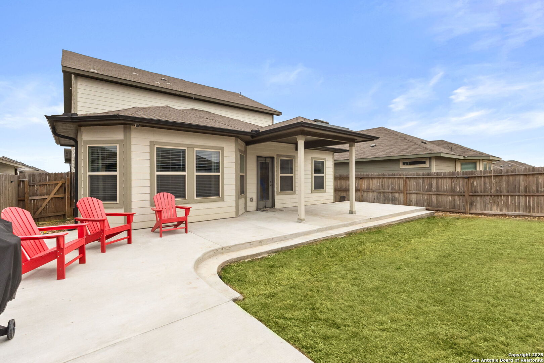Property Details
Carl Gln
New Braunfels, TX 78130
$399,999
4 BD | 3 BA |
Property Description
This beautiful energy-efficient home has plenty of space for your entire family! The kitchen is big enough for entertaining guest for those special occasions and comes equipped with elegant quartz countertops and plenty of cabinet and storage space. The living room has been upgraded with a custom media wall that gives it that extra special feel of home sweet home. Large primary bedroom with bay window and large closet located downstairs. Two ADDITIONAL office/flex rooms and one upstairs game room/loft. All other bedrooms and restroom are located upstairs. Large walk-in laundry room downstairs. Two car garage with additional storage space inside the garage. Extended driveway so you can park your vehicles comfortably. The patio slab has been custom made to provide additional entertainment/outdoor grilling space. This home is located in the Meyers Landing community just minutes away from shopping centers (HEB, Target, HomeGoods and more!), entertainment, restaurants and access to I-35, Hwy 46 and Hwy 123. Ask your Realtor about all the additional inclusions/exclusions with purchase of home! (VA assumable loan interest rate of 2.25 for qualifying veteran/military buyer) Seller is also providing additional concessions to help with closing! Seller encouraging all interested buyers to send in their offer! All reasonable offers will be presented with a quick response! You'll never know unless you submit an offer!
-
Type: Residential Property
-
Year Built: 2021
-
Cooling: One Central
-
Heating: Central
-
Lot Size: 0.12 Acres
Property Details
- Status:Available
- Type:Residential Property
- MLS #:1844041
- Year Built:2021
- Sq. Feet:2,831
Community Information
- Address:1260 Carl Gln New Braunfels, TX 78130
- County:Guadalupe
- City:New Braunfels
- Subdivision:MEYERS LANDING
- Zip Code:78130
School Information
- School System:Comal
- High School:Canyon
- Middle School:Canyon
- Elementary School:Freiheit
Features / Amenities
- Total Sq. Ft.:2,831
- Interior Features:Two Living Area, Liv/Din Combo, Island Kitchen, Walk-In Pantry, Study/Library, Loft, Secondary Bedroom Down, High Ceilings, Open Floor Plan, Pull Down Storage, Cable TV Available, High Speed Internet, Laundry Main Level, Laundry Room, Walk in Closets, Attic - Access only, Attic - Pull Down Stairs, Attic - Attic Fan
- Fireplace(s): Not Applicable
- Floor:Carpeting, Laminate
- Inclusions:Ceiling Fans, Washer Connection, Dryer Connection, Microwave Oven, Stove/Range, Disposal, Dishwasher, Smoke Alarm, Security System (Owned), Pre-Wired for Security, Attic Fan, Electric Water Heater, Garage Door Opener, In Wall Pest Control, Plumb for Water Softener, Solid Counter Tops, Carbon Monoxide Detector, Private Garbage Service
- Master Bath Features:Shower Only, Single Vanity
- Exterior Features:Patio Slab, Covered Patio, Privacy Fence, Sprinkler System, Has Gutters
- Cooling:One Central
- Heating Fuel:Electric
- Heating:Central
- Master:19x19
- Bedroom 2:11x11
- Bedroom 3:11x11
- Bedroom 4:11x13
- Dining Room:15x10
- Kitchen:12x7
Architecture
- Bedrooms:4
- Bathrooms:3
- Year Built:2021
- Stories:2
- Style:Two Story
- Roof:Composition
- Foundation:Slab
- Parking:Two Car Garage, Attached, Oversized
Property Features
- Lot Dimensions:45 X 120
- Neighborhood Amenities:None
- Water/Sewer:City
Tax and Financial Info
- Proposed Terms:Conventional, FHA, VA, TX Vet, Cash
- Total Tax:3418
4 BD | 3 BA | 2,831 SqFt
© 2025 Lone Star Real Estate. All rights reserved. The data relating to real estate for sale on this web site comes in part from the Internet Data Exchange Program of Lone Star Real Estate. Information provided is for viewer's personal, non-commercial use and may not be used for any purpose other than to identify prospective properties the viewer may be interested in purchasing. Information provided is deemed reliable but not guaranteed. Listing Courtesy of John Romero with White Line Realty LLC.

