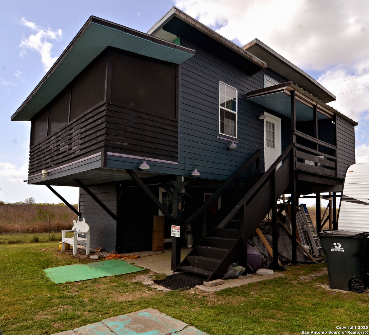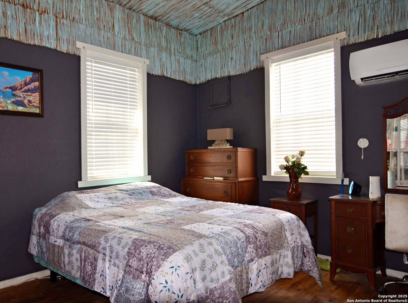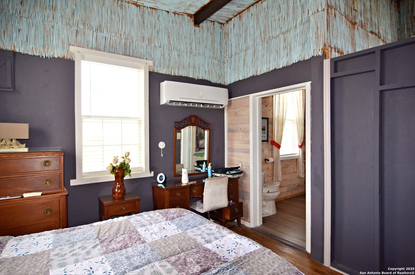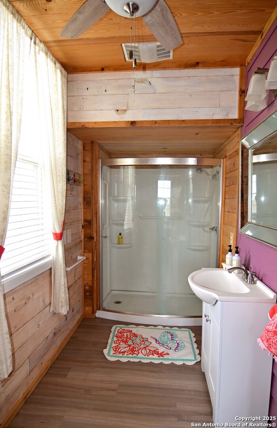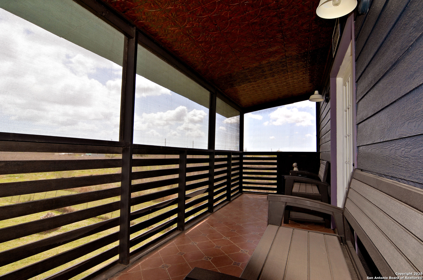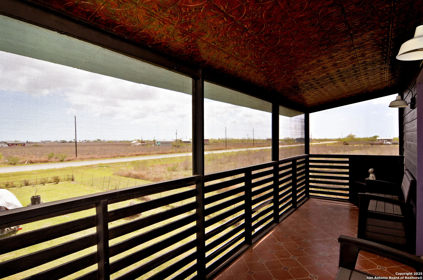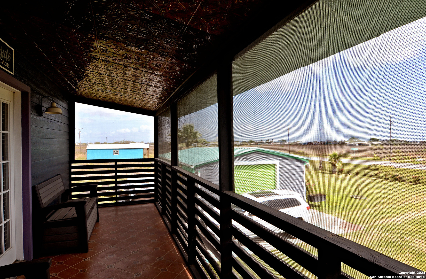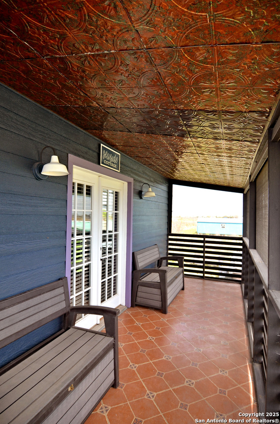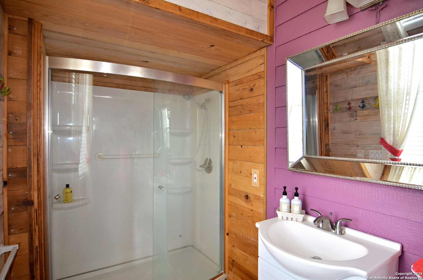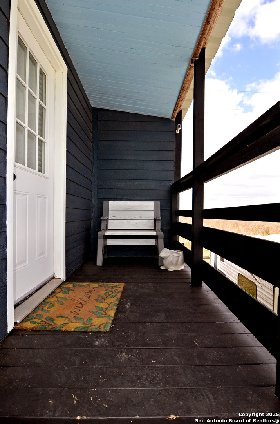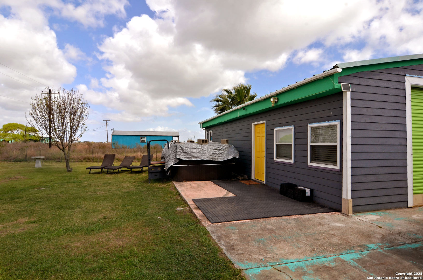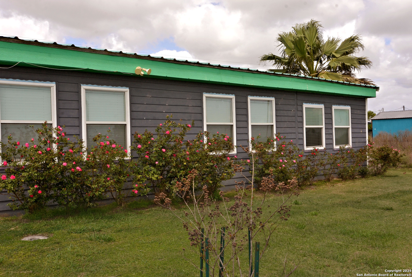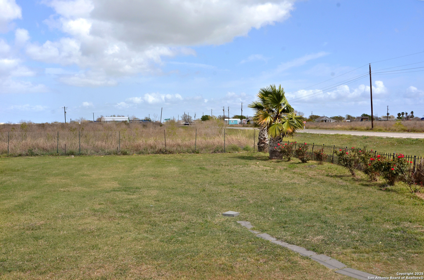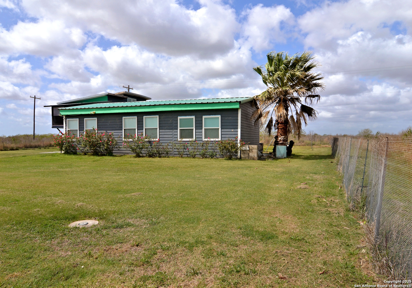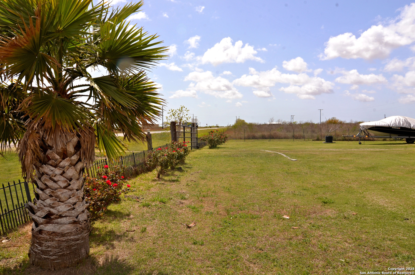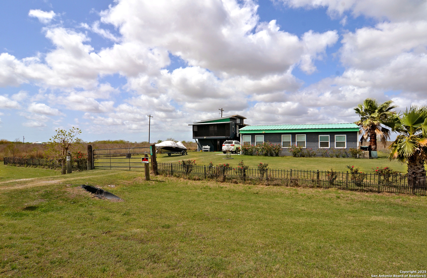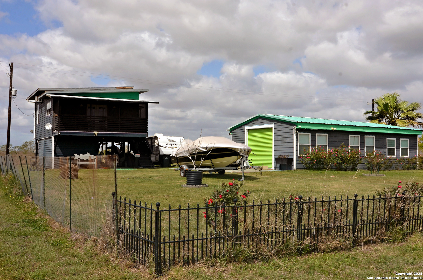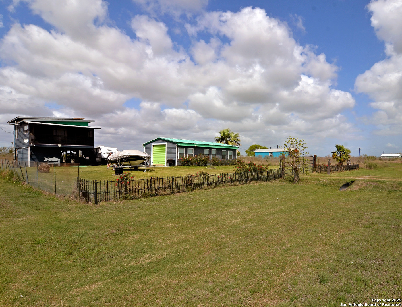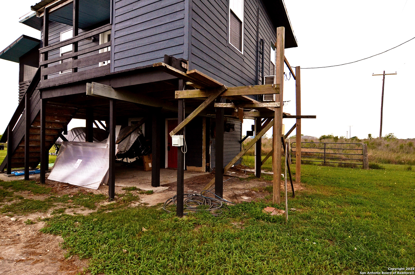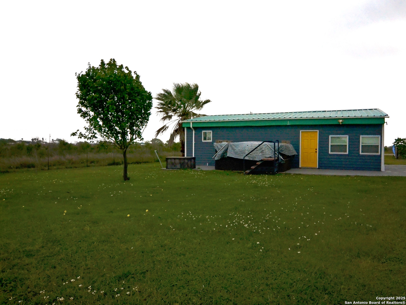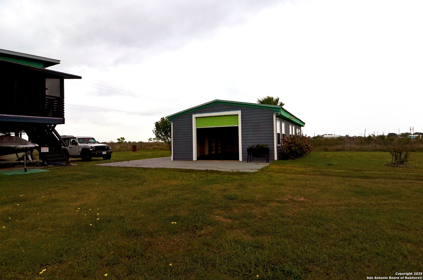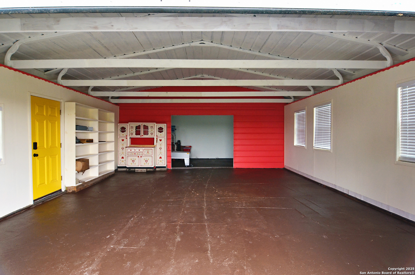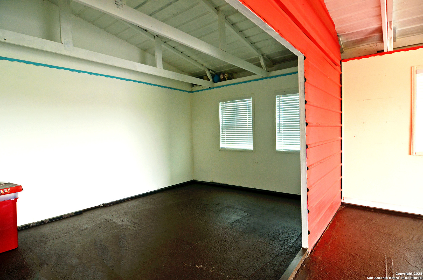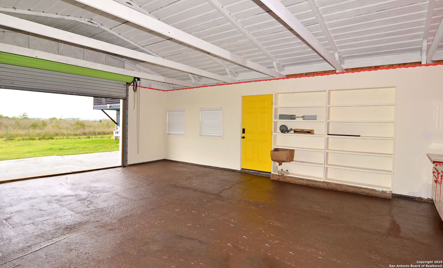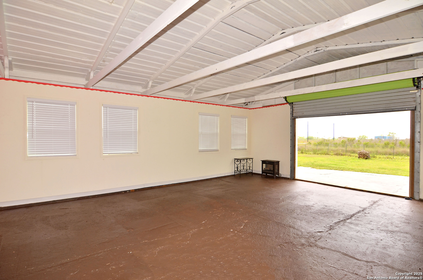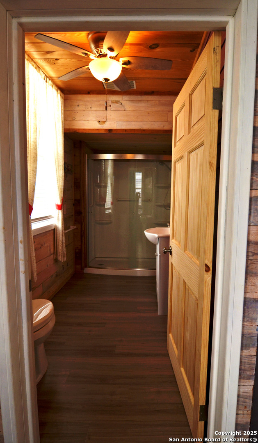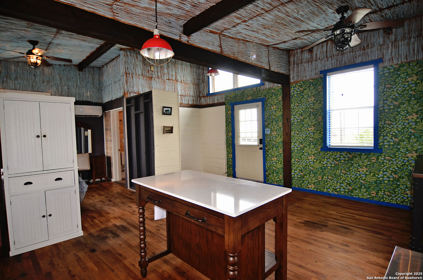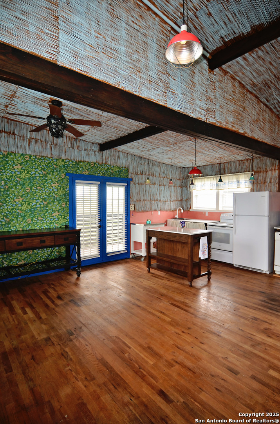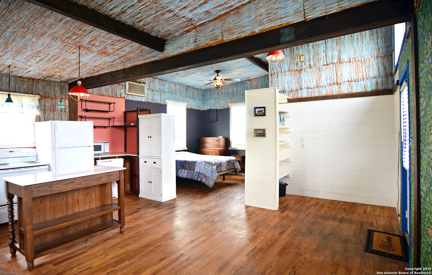Property Details
Washington
Port LaVaca, TX 77979
$186,500
1 BD | 1 BA |
Property Description
Coastal style home in Alamo Beach. Welcome to 126 Washington Ave, a charming and coastal-inspired 1-bedroom, 1-bathroom home on stilts located in the Alamo Beach subdivision. Situated on a spacious .30-acre fenced lot, this 475 sq ft open concept home is full of natural light, unique features, and relaxed coastal vibes-perfect for a weekend getaway. Inside home some lighting fixtures runs on 12V RV-style lighting, adding a touch of off-grid charm and energy efficiency. Home is efficiently cooled by a mini split system. Down below, you'll find storage and laundry. Park your car, or boat underneath home and you still have a detached 800 sq ft building great for storage, or a workshop. Out front, knockout roses brighten the curb appeal, and the screened-in porch lets you relax and soak in the breeze without the bugs. There is, a 12' swim spa (51" high) with 9 seats and exercise equipment is included or can be removed at the buyer's request prior to close, spa is not hooked up. Located just a short drive away is Magnolia Beach, and Indianola all situated along Matagorda Bay and has public boat ramps and public piers. Port Lavaca is approximately 8 miles away and Port O'Conner is about 24 miles. This property offers the ideal blend of quiet coastal life for those wanting to be near but not. Home is being sold as-is.
-
Type: Residential Property
-
Year Built: Unknown
-
Cooling: Zoned
-
Heating: Zoned
-
Lot Size: 0.30 Acres
Property Details
- Status:Available
- Type:Residential Property
- MLS #:1860127
- Year Built:Unknown
- Sq. Feet:475
Community Information
- Address:126 Washington Port LaVaca, TX 77979
- County:Calhoun
- City:Port LaVaca
- Subdivision:NA
- Zip Code:77979
School Information
- School System:Calhoun County ISD
- High School:Not Applicable
- Middle School:Not Applicable
- Elementary School:Not Applicable
Features / Amenities
- Total Sq. Ft.:475
- Interior Features:Liv/Din Combo, High Ceilings, Open Floor Plan
- Fireplace(s): Not Applicable
- Floor:Wood, Vinyl
- Inclusions:Ceiling Fans, Washer Connection, Dryer Connection, Washer, Dryer, Microwave Oven, Stove/Range, Refrigerator, Dishwasher
- Cooling:Zoned
- Heating Fuel:Electric
- Heating:Zoned
- Master:11x11
- Kitchen:9x12
Architecture
- Bedrooms:1
- Bathrooms:1
- Year Built:Unknown
- Stories:1
- Style:One Story
- Roof:Metal, Other
- Parking:Two Car Garage, Detached
Property Features
- Neighborhood Amenities:None
- Water/Sewer:Aerobic Septic, Co-op Water
Tax and Financial Info
- Proposed Terms:Conventional, Cash
- Total Tax:1113
1 BD | 1 BA | 475 SqFt
© 2025 Lone Star Real Estate. All rights reserved. The data relating to real estate for sale on this web site comes in part from the Internet Data Exchange Program of Lone Star Real Estate. Information provided is for viewer's personal, non-commercial use and may not be used for any purpose other than to identify prospective properties the viewer may be interested in purchasing. Information provided is deemed reliable but not guaranteed. Listing Courtesy of Evelyn Wittner with South Texas Land & Home.

