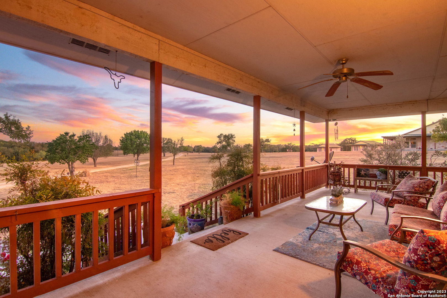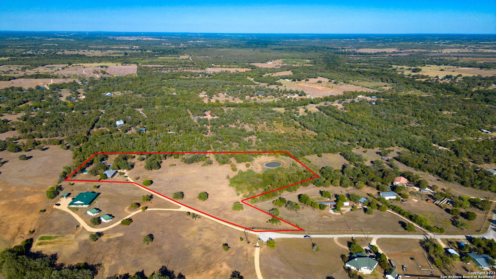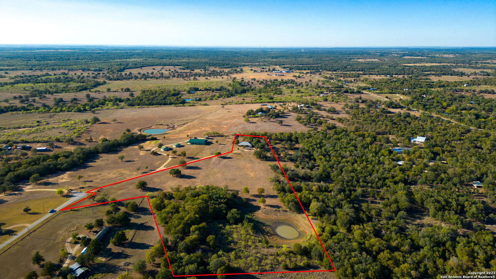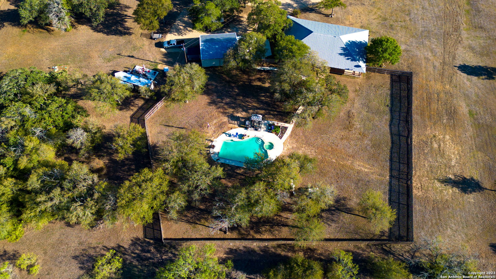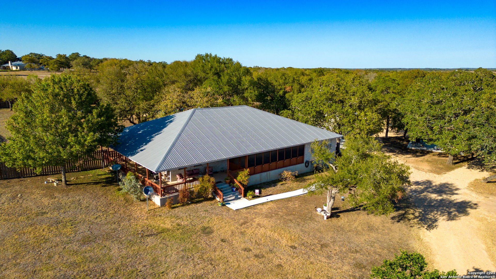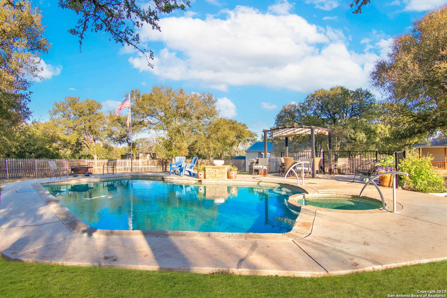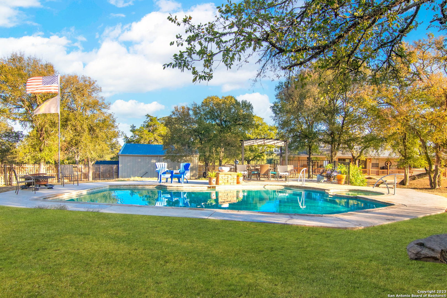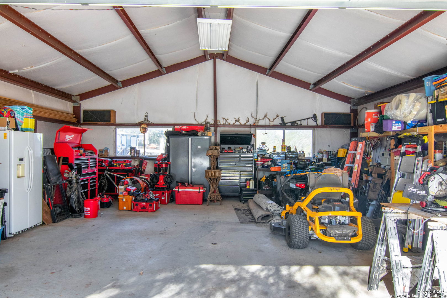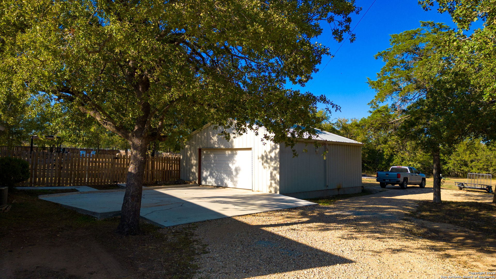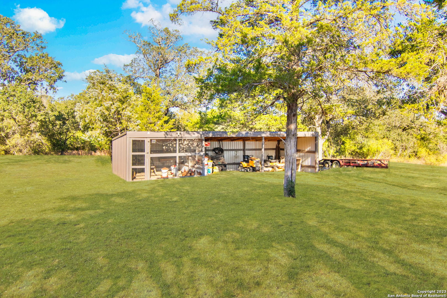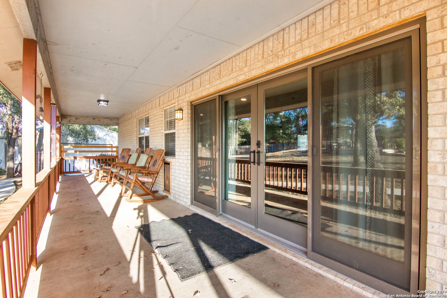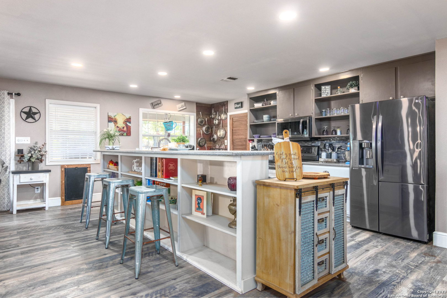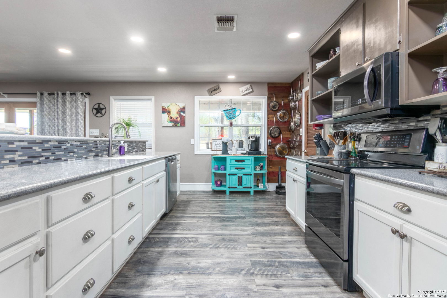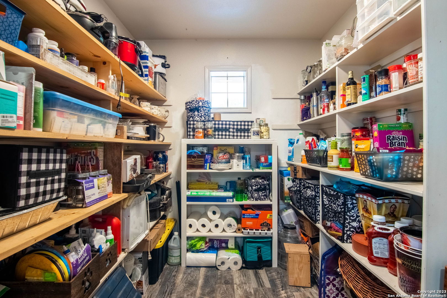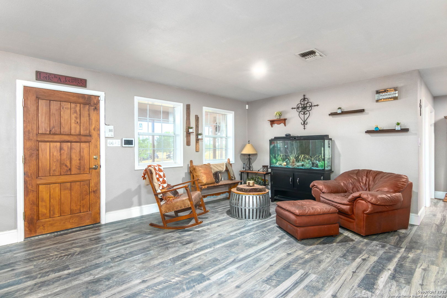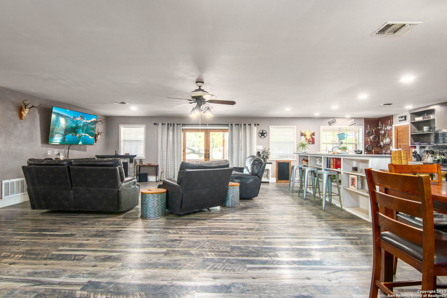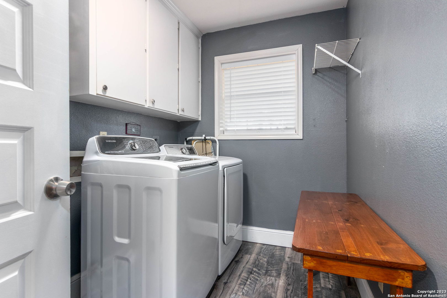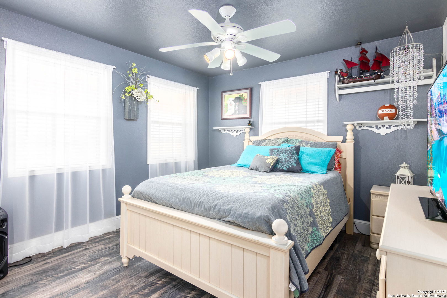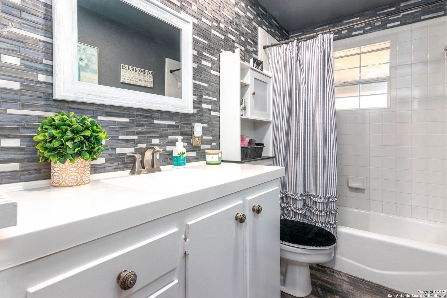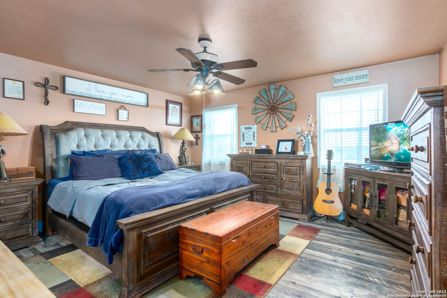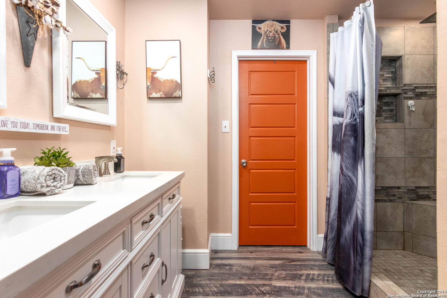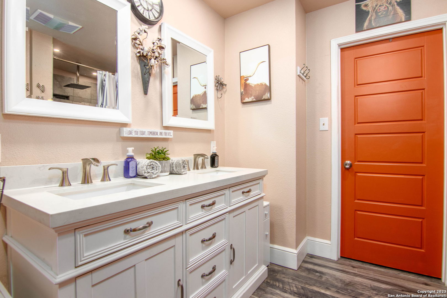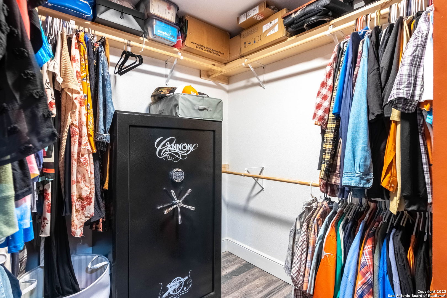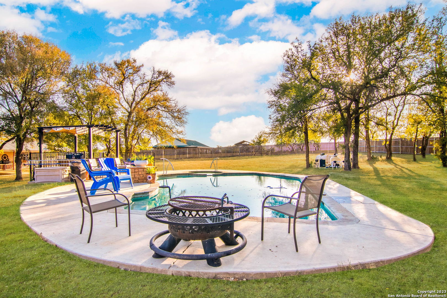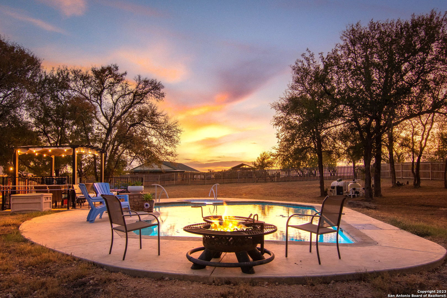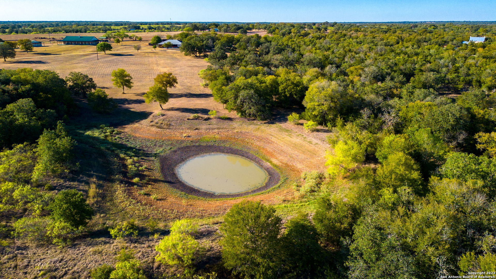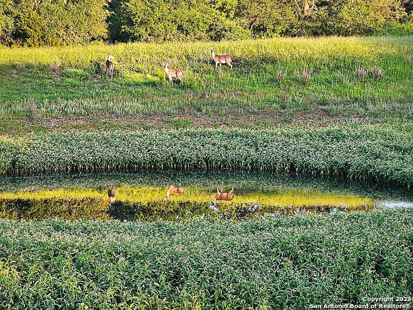Property Details
mariana dr
Red Rock, TX 78662
$895,500
3 BD | 2 BA |
Property Description
Discover your serene escape on 18 acres of UNRESTRICTED land, nestled in a private cul-de-sac surrounded by lush pastures and majestic live oaks. This stunning 3-bedroom, 2-bath open-concept home boasts breathtaking views and features wraparound porches, perfect for soaking in the natural beauty. The master suite offers a luxurious bathroom with dual sinks, a rain-forest style shower, and a spacious walk-in closet, while the gourmet kitchen is equipped with stainless steel appliances, Graphite Granite countertops, and a generous walk-in pantry. Outside, a 30 by 32 steel workshop/garage awaits your projects, separate RV hookups and a connected septic system. Enjoy the tranquil pond, chicken coop, and wildlife feeders, all within a fully fenced backyard oasis that includes a custom heated in-ground pool and hot tub for ultimate relaxation. With pride of ownership evident in every detail and a wildlife tax exemption in place, this property is perfect for gardening, raising animals, or simply enjoying the great outdoors. Conveniently located near Austin-Bergstrom International Airport and the Circuit of America's racetrack, this charming ranch-style home is your gateway to both adventure and tranquility.
-
Type: Residential Property
-
Year Built: 1998
-
Cooling: One Central
-
Heating: Central
-
Lot Size: 18.00 Acres
Property Details
- Status:Available
- Type:Residential Property
- MLS #:1838450
- Year Built:1998
- Sq. Feet:2,060
Community Information
- Address:126 mariana dr Red Rock, TX 78662
- County:Bastrop
- City:Red Rock
- Subdivision:OUT/BASTROP COUNTY
- Zip Code:78662
School Information
- School System:Bastrop ISD
- High School:Call District
- Middle School:Call District
- Elementary School:Call District
Features / Amenities
- Total Sq. Ft.:2,060
- Interior Features:One Living Area
- Fireplace(s): Not Applicable
- Floor:Laminate
- Inclusions:Ceiling Fans, Washer, Dryer, Microwave Oven, Stove/Range, Disposal, Dishwasher, Smoke Alarm
- Master Bath Features:Shower Only, Double Vanity
- Cooling:One Central
- Heating Fuel:Electric
- Heating:Central
- Master:15x14
- Bedroom 2:14x11
- Bedroom 3:16x11
- Dining Room:13x11
- Family Room:18x29
- Kitchen:15x18
Architecture
- Bedrooms:3
- Bathrooms:2
- Year Built:1998
- Stories:1
- Style:One Story
- Roof:Metal
- Foundation:Slab
- Parking:Two Car Garage
Property Features
- Neighborhood Amenities:None
- Water/Sewer:Septic
Tax and Financial Info
- Proposed Terms:Conventional, FHA, VA, Cash, USDA
- Total Tax:4707.79
3 BD | 2 BA | 2,060 SqFt
© 2025 Lone Star Real Estate. All rights reserved. The data relating to real estate for sale on this web site comes in part from the Internet Data Exchange Program of Lone Star Real Estate. Information provided is for viewer's personal, non-commercial use and may not be used for any purpose other than to identify prospective properties the viewer may be interested in purchasing. Information provided is deemed reliable but not guaranteed. Listing Courtesy of Samantha Bazan with United Realty Group of Texas, LLC.

