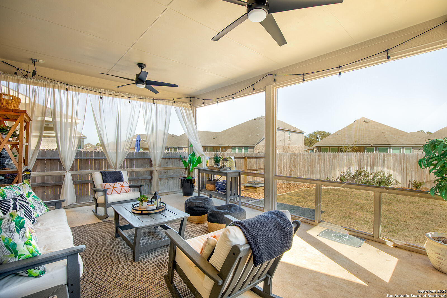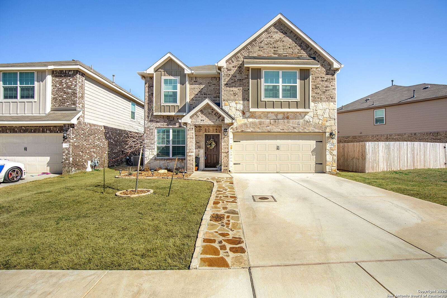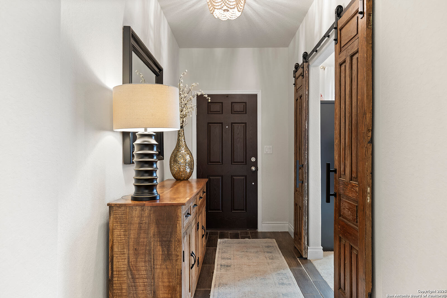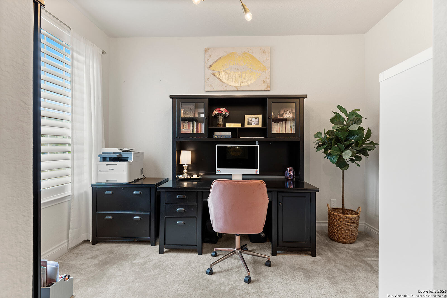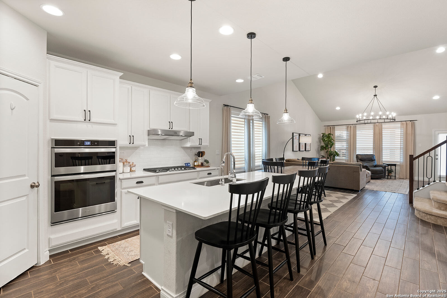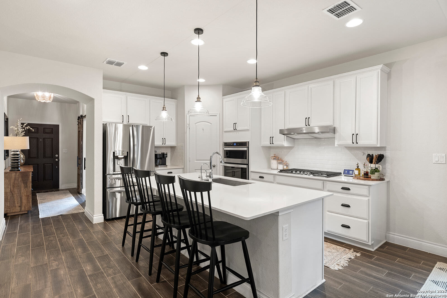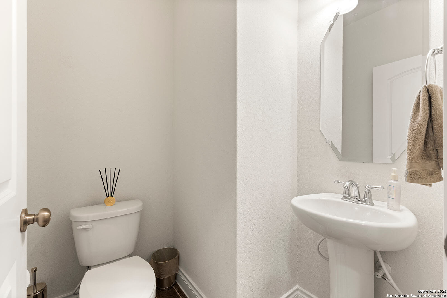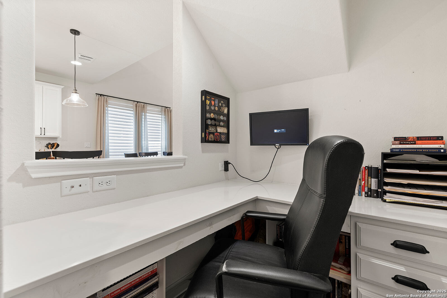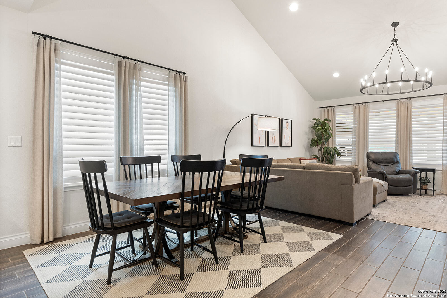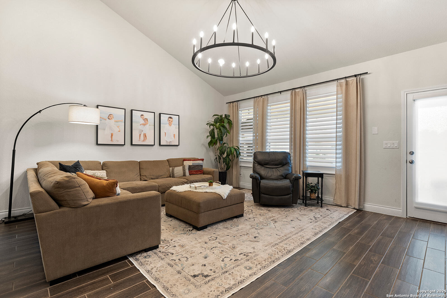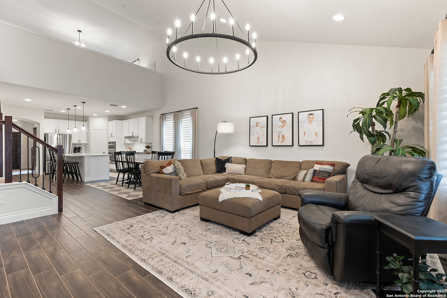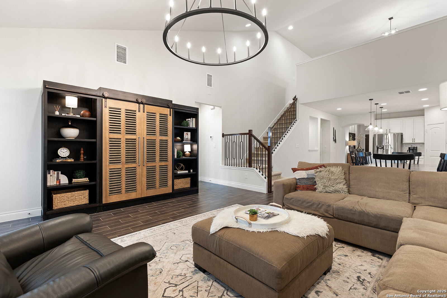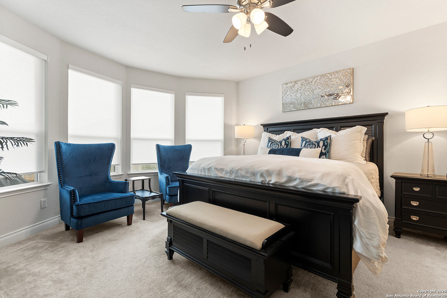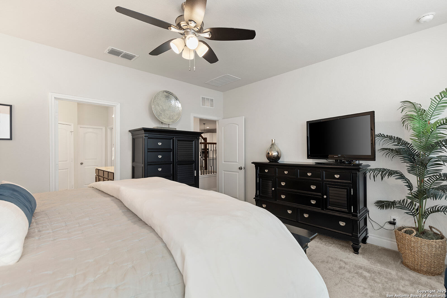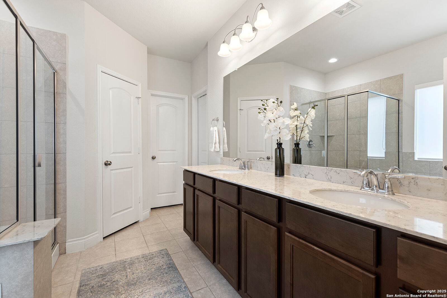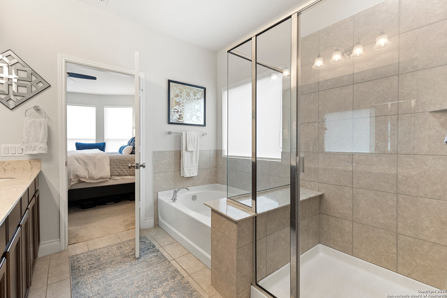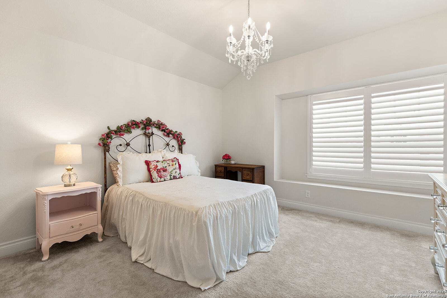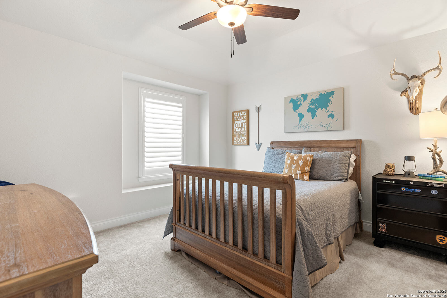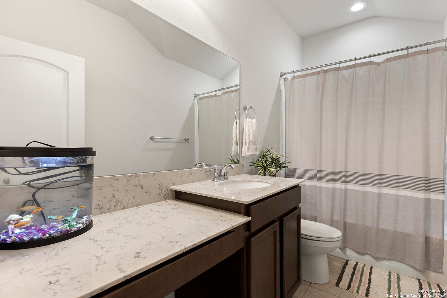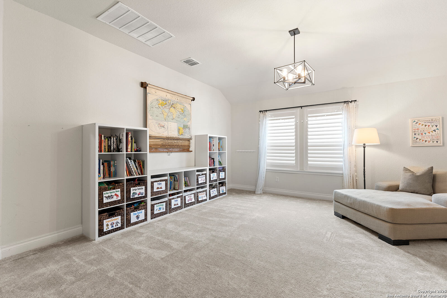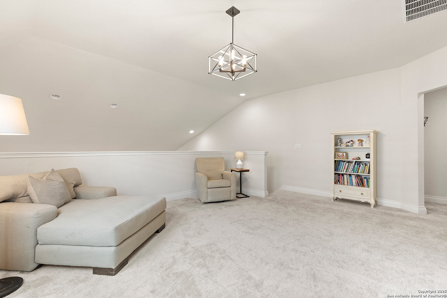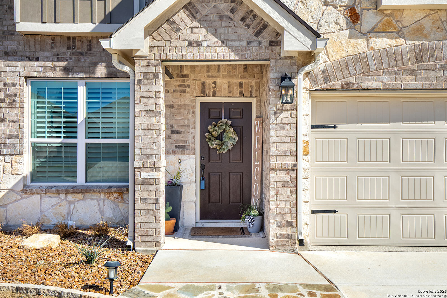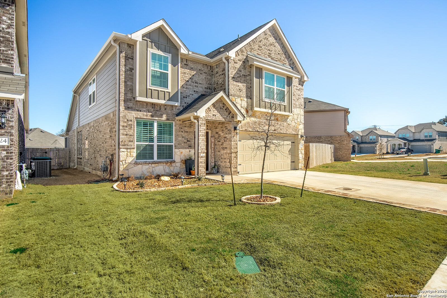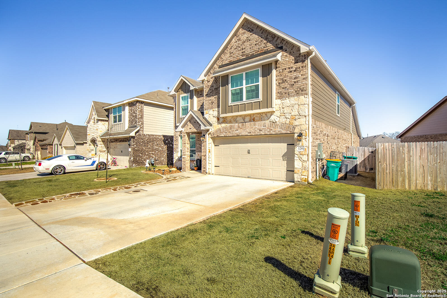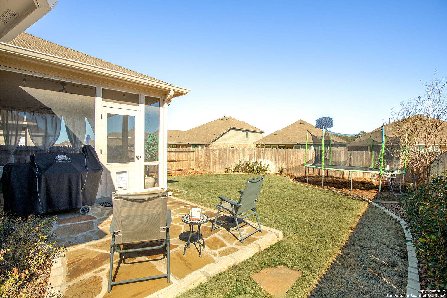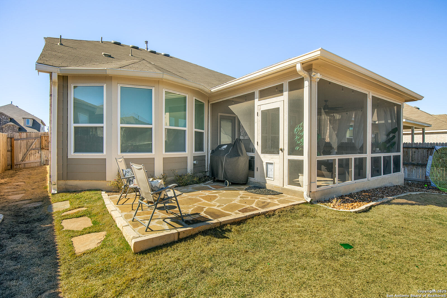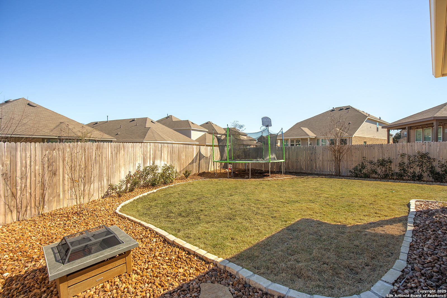Property Details
Inverness
Boerne, TX 78015
$499,000
4 BD | 3 BA |
Property Description
*25k Price Adjustment* *ASSUMABLE VA LOAN (w/qualifying buyer)* Enjoy hill country, small town living in this spacious 4 bedroom, 2.5 bath home featuring a flexible layout design for modern living. The open office nook and versatile flex room offer ideal spaces for remote work, play or hobbies. The primary suite is conveniently located on the main floor with view of the backyard. Enjoy indoor-outdoor living with an extended screened in back patio-perfect for relaxing or entertaining. Quick access to IH-10 makes for an easy commute to shopping and more in San Antonio. Downtown Boerne is only a few miles away with shopping at the "Hill Country Mile". Located in BISD school district with several private schools and child care facilities in close proximity. Southglen has a neighborhood pool, playground, BBQ grills and covered pavilion with restrooms. This home also has new flooring on second level and updated light fixtures and plantation shutters throughout the house. Garage has epoxy flooring and above garage storage.
-
Type: Residential Property
-
Year Built: 2021
-
Cooling: One Central
-
Heating: Central
-
Lot Size: 0.14 Acres
Property Details
- Status:Available
- Type:Residential Property
- MLS #:1857567
- Year Built:2021
- Sq. Feet:2,591
Community Information
- Address:126 Inverness Boerne, TX 78015
- County:Kendall
- City:Boerne
- Subdivision:SOUTHGLEN
- Zip Code:78015
School Information
- School System:Boerne
- High School:Call District
- Middle School:Boerne Middle S
- Elementary School:Kendall Elementary
Features / Amenities
- Total Sq. Ft.:2,591
- Interior Features:Two Living Area, Separate Dining Room, Eat-In Kitchen, Two Eating Areas, Island Kitchen, Breakfast Bar, Walk-In Pantry, Study/Library, Utility Room Inside, Open Floor Plan, Laundry Main Level, Laundry Room, Walk in Closets
- Fireplace(s): Not Applicable
- Floor:Ceramic Tile, Other
- Inclusions:Ceiling Fans, Chandelier, Washer Connection, Dryer Connection, Microwave Oven, Stove/Range, Disposal, Dishwasher, Smoke Alarm, City Garbage service
- Master Bath Features:Tub/Shower Separate
- Cooling:One Central
- Heating Fuel:Electric
- Heating:Central
- Master:14x12
- Bedroom 2:10x12
- Bedroom 3:12x12
- Bedroom 4:12x12
- Dining Room:10x12
- Kitchen:10x12
Architecture
- Bedrooms:4
- Bathrooms:3
- Year Built:2021
- Stories:2
- Style:Two Story
- Roof:Composition
- Foundation:Slab
- Parking:Two Car Garage
Property Features
- Neighborhood Amenities:Pool, Park/Playground, Jogging Trails, BBQ/Grill
- Water/Sewer:Sewer System
Tax and Financial Info
- Proposed Terms:Conventional, FHA, VA, Cash, Assumption w/Qualifying
- Total Tax:9275.61
4 BD | 3 BA | 2,591 SqFt
© 2025 Lone Star Real Estate. All rights reserved. The data relating to real estate for sale on this web site comes in part from the Internet Data Exchange Program of Lone Star Real Estate. Information provided is for viewer's personal, non-commercial use and may not be used for any purpose other than to identify prospective properties the viewer may be interested in purchasing. Information provided is deemed reliable but not guaranteed. Listing Courtesy of Samantha Zamora with Clover Properties, LLC.

