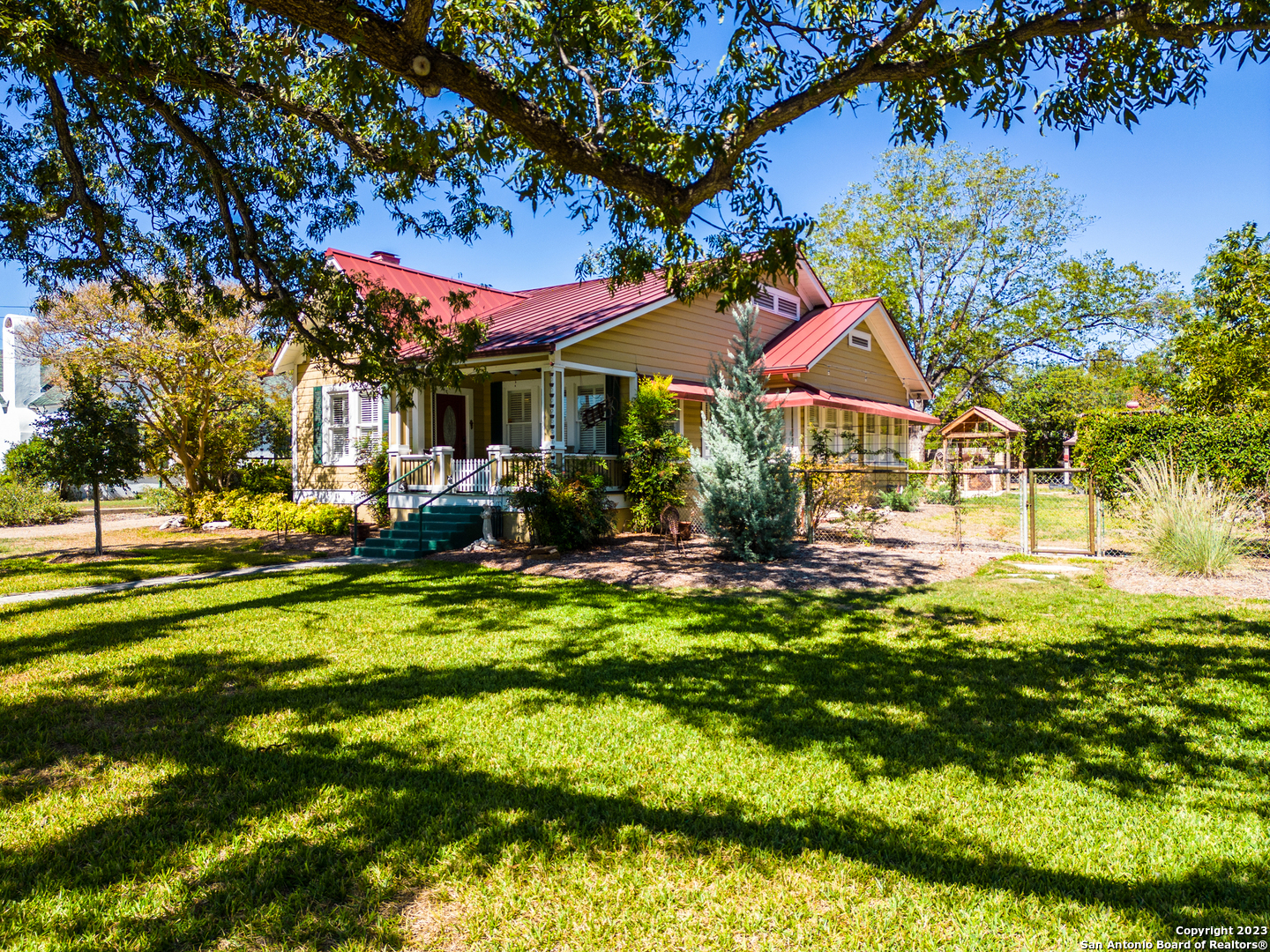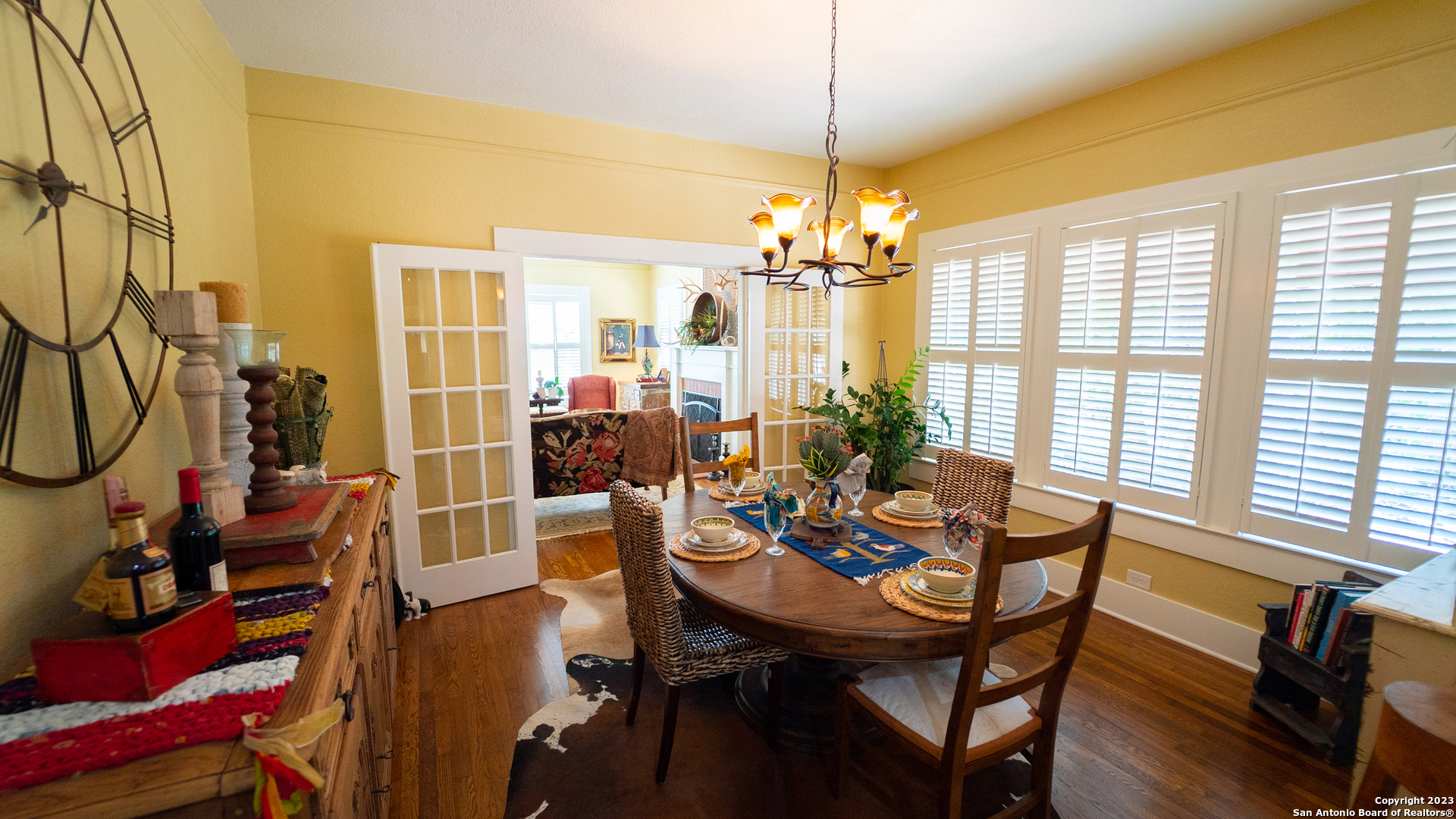Property Details
IDLEWILDE BLVD
Comfort, TX 78013
$695,000
2 BD | 2 BA |
Property Description
"Cottage on Idlewild" is located only minutes away from the Fredericksburg Wine trail and a short drive from Boerne and San Antonio and a short walk from the town's center is one of the few landmark streets that identifies the original town of Comfort. With its massive trees, Idlewild Boulevard lends itself to outdoor living. This gorgeous historical home was originally built over a 100 years ago and has been constantly maintained and upgraded throughout the years. In 2016 the recent owners updated all of the internal electrical and plumbing to the latest standards. The newly remodeled kitchen features a gas range and top of the line appliances. The recent renovations embrace the beautiful old craftsmanship throughout this charming home, and a new 40 year roof lends a feeling of lasting security. The master suite features a large walk-in shower and vanity wrapped with natural lighting and is the perfect place to start your day. The two-car garage at the end of the long driveway adds privacy, and the quaint backyard garden is a world of its own, the perfect place for entertaining family & friends. This property features newly built guest quarters with a full kitchen, large bathroom and second laundry room separate from the main house. 126 Idlewild Boulevard is truly a hidden gem that will fill your heart with a feeling of timelessness.
-
Type: Residential Property
-
Year Built: 1901
-
Cooling: One Central
-
Heating: Central
-
Lot Size: 0.41 Acres
Property Details
- Status:Available
- Type:Residential Property
- MLS #:1728115
- Year Built:1901
- Sq. Feet:1,640
Community Information
- Address:126 IDLEWILDE BLVD Comfort, TX 78013
- County:Kendall
- City:Comfort
- Subdivision:A10157 - SURVEY 25 J ESQUEDA
- Zip Code:78013
School Information
- School System:Comfort
- High School:Comfort
- Middle School:Comfort
- Elementary School:Comfort
Features / Amenities
- Total Sq. Ft.:1,640
- Interior Features:Two Living Area, Separate Dining Room, Eat-In Kitchen, Island Kitchen
- Fireplace(s): One, Living Room, Wood Burning, Gas, Gas Starter
- Floor:Saltillo Tile, Wood
- Inclusions:Ceiling Fans, Washer Connection, Dryer Connection, Stove/Range, Gas Cooking, Disposal, Dishwasher, Ice Maker Connection, Electric Water Heater
- Master Bath Features:Shower Only
- Exterior Features:Bar-B-Que Pit/Grill, Chain Link Fence, Mature Trees
- Cooling:One Central
- Heating Fuel:Natural Gas
- Heating:Central
- Master:18x15
- Bedroom 2:13x11
- Dining Room:13x13
- Kitchen:13x13
Architecture
- Bedrooms:2
- Bathrooms:2
- Year Built:1901
- Stories:1
- Style:One Story, Historic/Older
- Roof:Metal
- Parking:Two Car Garage
Property Features
- Neighborhood Amenities:None
- Water/Sewer:Water System, Sewer System
Tax and Financial Info
- Proposed Terms:Conventional, Cash, Other
- Total Tax:6764.12
2 BD | 2 BA | 1,640 SqFt
© 2024 Lone Star Real Estate. All rights reserved. The data relating to real estate for sale on this web site comes in part from the Internet Data Exchange Program of Lone Star Real Estate. Information provided is for viewer's personal, non-commercial use and may not be used for any purpose other than to identify prospective properties the viewer may be interested in purchasing. Information provided is deemed reliable but not guaranteed. Listing Courtesy of Mark Bukowski with Legacy Broker Group.











































