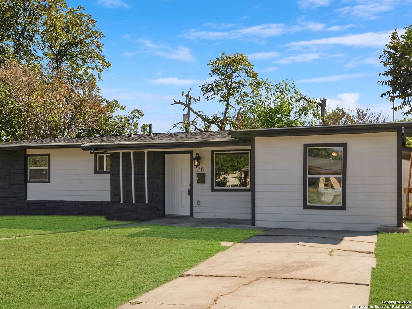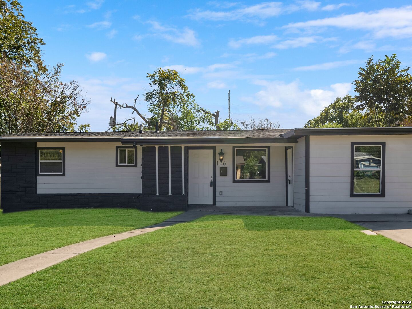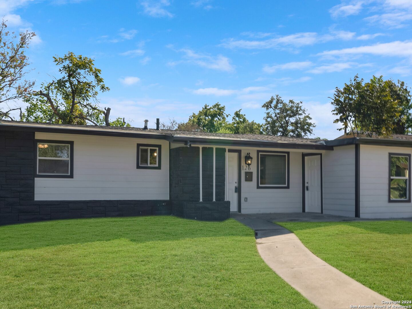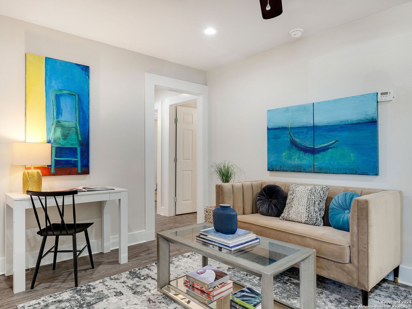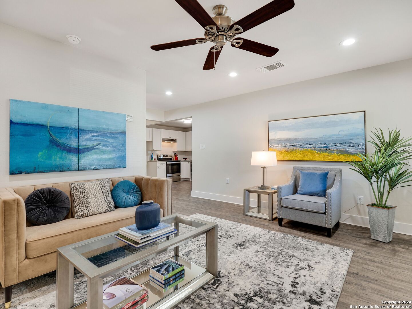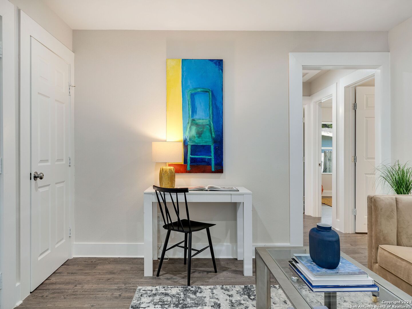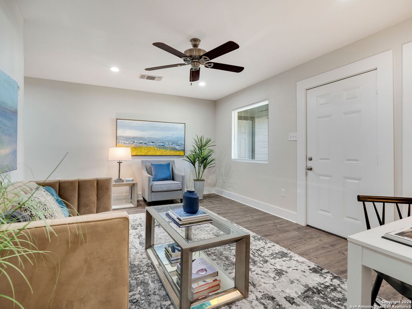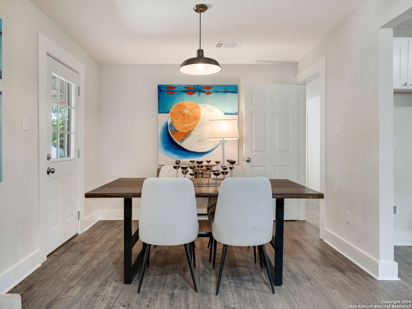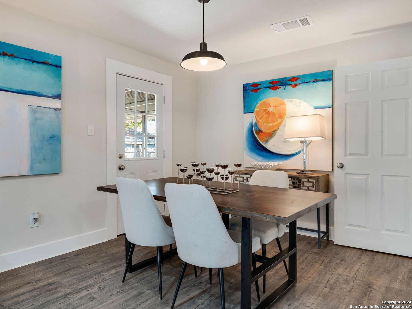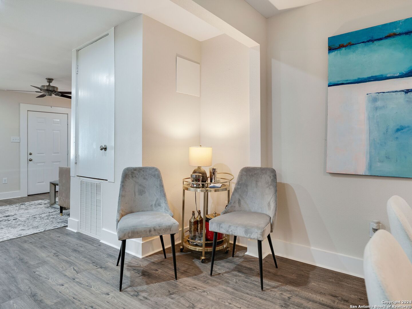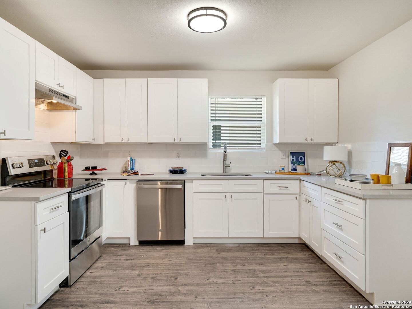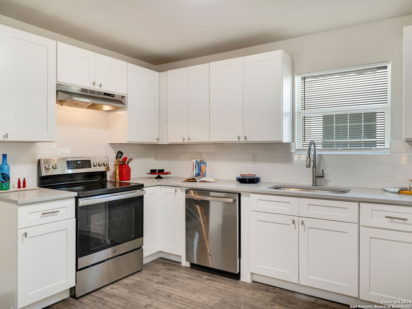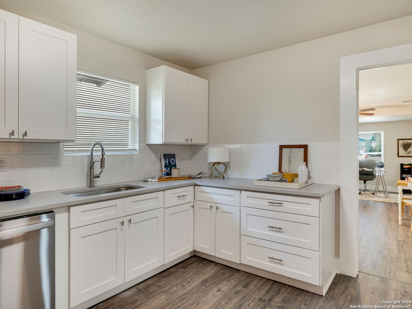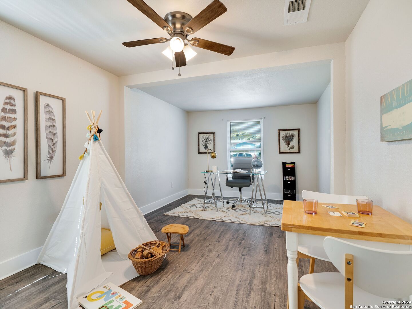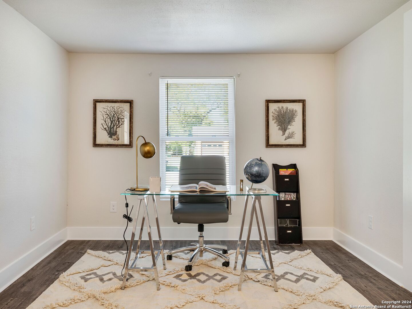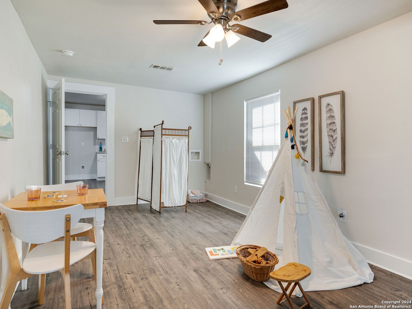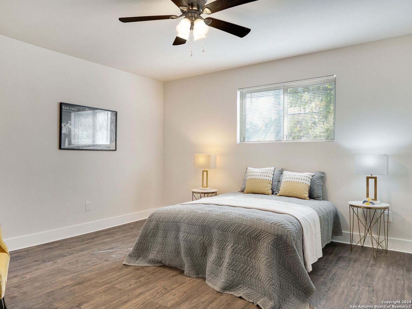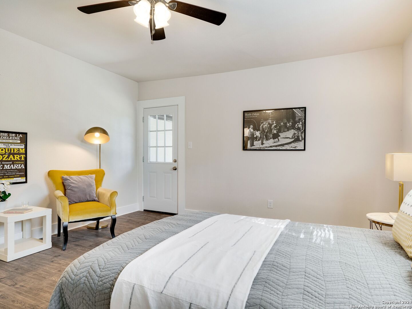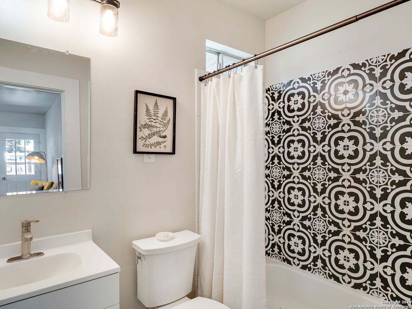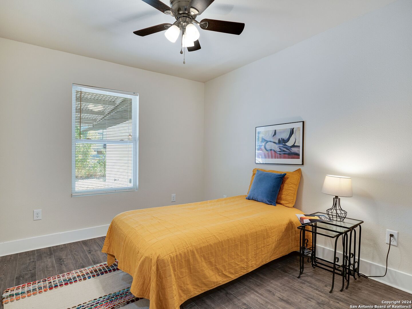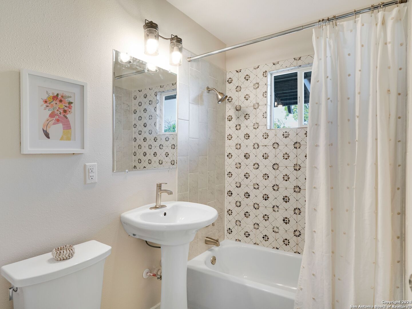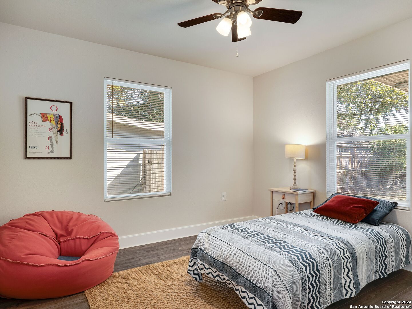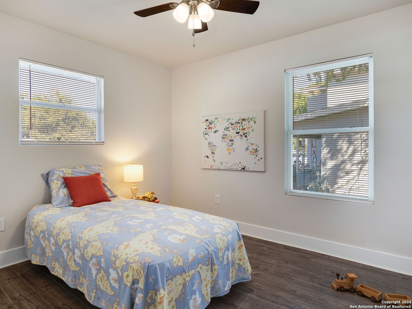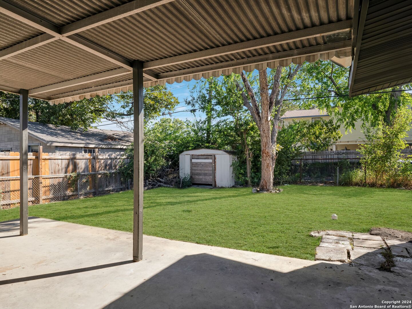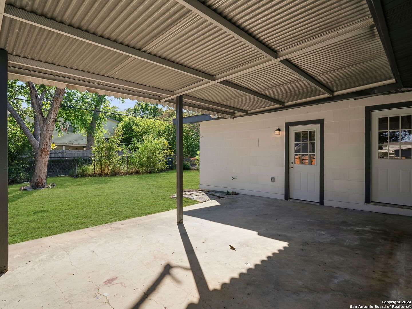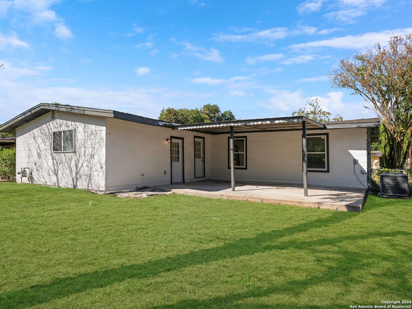Property Details
GAZEL DR
San Antonio, TX 78213
$259,999
4 BD | 2 BA |
Property Description
UrbanLiving Inside410 - Welcome to 126 Gazel in Dellview of San Antonio, Texas! This beautifully updated 4-bedroom, 2-bath home with 2-living rooms offers a perfect blend of style and comfort. Step inside to discover an open floor plan, with beautiful updates to include flooring, paint, kitchen and baths. You will also be happy to know that the roof, electrical, plumbing, hvac and windows have been replaced.The updated kitchen boasts solid surface countertops, modern fixtures, and ample cabinet space, ideal for both everyday meals and entertaining. Large master is split with a walk-in closet and outdoor access. Enjoy the outdoors with a spacious, covered patio perfect for relaxing or hosting gatherings. The large backyard offers plenty of room for gardening, play, or pets. This home is like "new" and move-in ready and packed with upgrades, offering modern living in a convenient location. Don't miss your chance to make this beautifully updated property your new home!
-
Type: Residential Property
-
Year Built: 1951
-
Cooling: One Central
-
Heating: Central,1 Unit
-
Lot Size: 0.17 Acres
Property Details
- Status:Available
- Type:Residential Property
- MLS #:1806739
- Year Built:1951
- Sq. Feet:1,645
Community Information
- Address:126 GAZEL DR San Antonio, TX 78213
- County:Bexar
- City:San Antonio
- Subdivision:DELLVIEW SAISD
- Zip Code:78213
School Information
- School System:San Antonio I.S.D.
- High School:Jefferson
- Middle School:Whittier
- Elementary School:Arnold
Features / Amenities
- Total Sq. Ft.:1,645
- Interior Features:Two Living Area, Separate Dining Room, Utility Room Inside, Secondary Bedroom Down, 1st Floor Lvl/No Steps, Open Floor Plan, Cable TV Available, High Speed Internet, All Bedrooms Downstairs, Laundry Main Level
- Fireplace(s): Not Applicable
- Floor:Laminate
- Inclusions:Disposal, Dishwasher, Ice Maker Connection, Vent Fan, Smoke Alarm, Electric Water Heater, Smooth Cooktop, Solid Counter Tops, City Garbage service
- Master Bath Features:Tub/Shower Combo, Single Vanity
- Exterior Features:Patio Slab, Covered Patio, Chain Link Fence, Has Gutters, Mature Trees
- Cooling:One Central
- Heating Fuel:Electric
- Heating:Central, 1 Unit
- Master:15x13
- Bedroom 2:11x9
- Bedroom 3:11x11
- Bedroom 4:11x10
- Dining Room:11x10
- Kitchen:12x10
Architecture
- Bedrooms:4
- Bathrooms:2
- Year Built:1951
- Stories:1
- Style:One Story, Traditional
- Roof:Composition
- Foundation:Slab
- Parking:Converted Garage
Property Features
- Neighborhood Amenities:None
- Water/Sewer:Water System, Sewer System
Tax and Financial Info
- Proposed Terms:Conventional, FHA, VA, TX Vet, Cash
- Total Tax:5332
4 BD | 2 BA | 1,645 SqFt
© 2025 Lone Star Real Estate. All rights reserved. The data relating to real estate for sale on this web site comes in part from the Internet Data Exchange Program of Lone Star Real Estate. Information provided is for viewer's personal, non-commercial use and may not be used for any purpose other than to identify prospective properties the viewer may be interested in purchasing. Information provided is deemed reliable but not guaranteed. Listing Courtesy of Gina Candelario with Kuper Sotheby's Int'l Realty.

