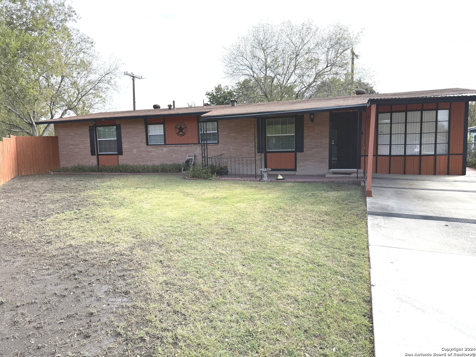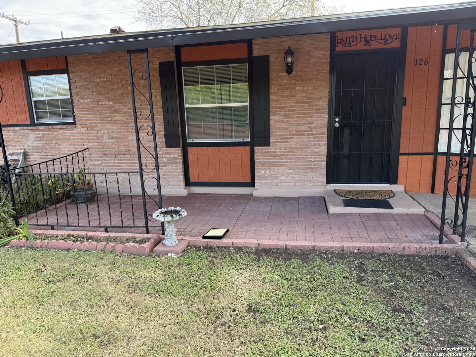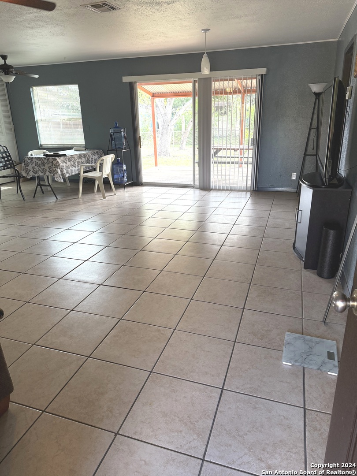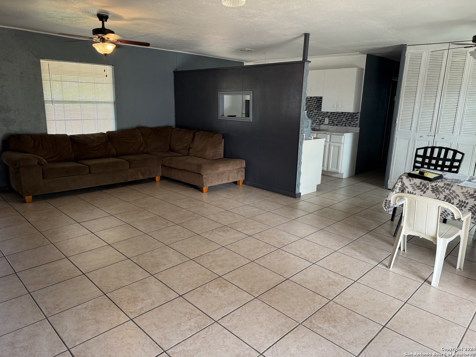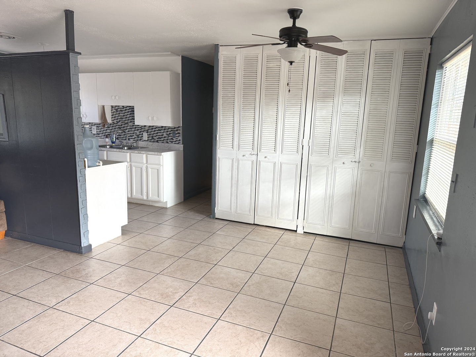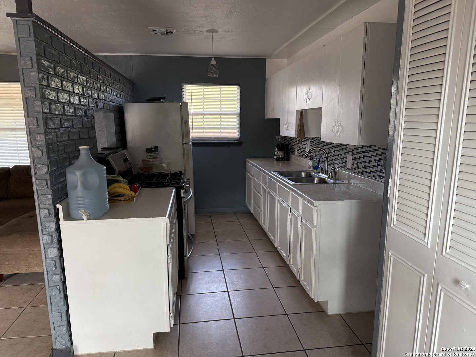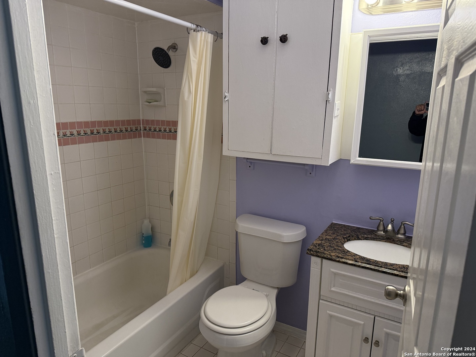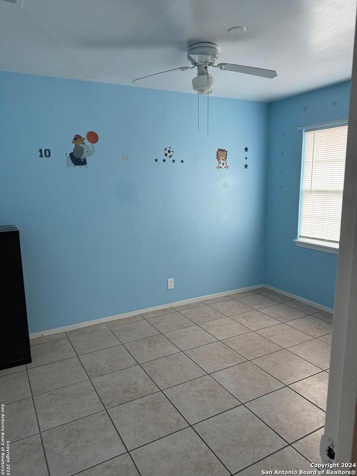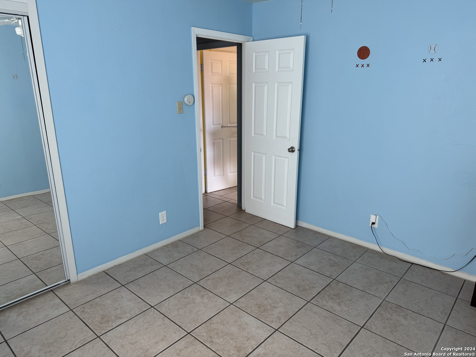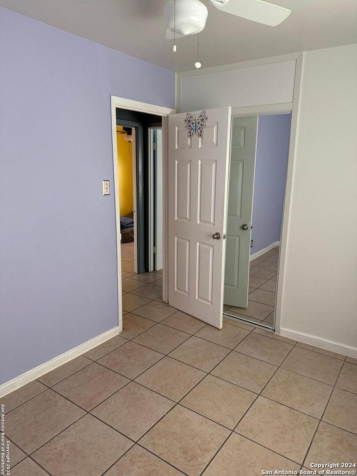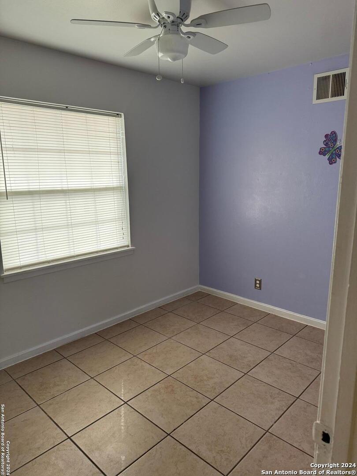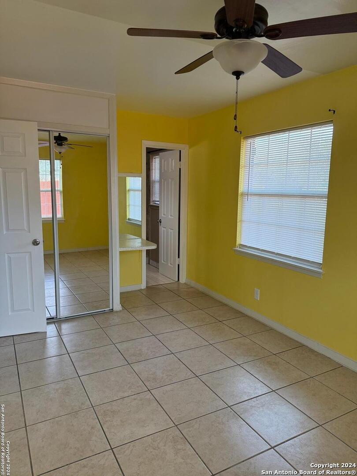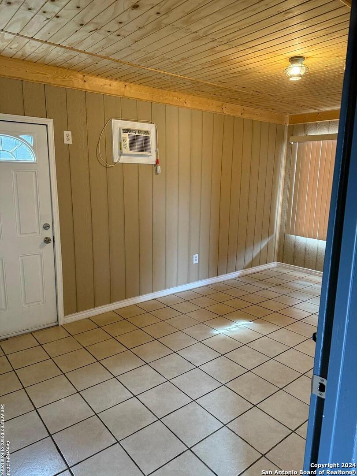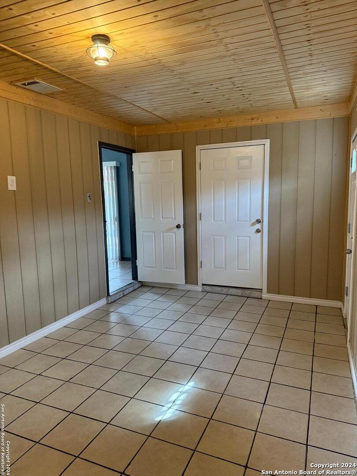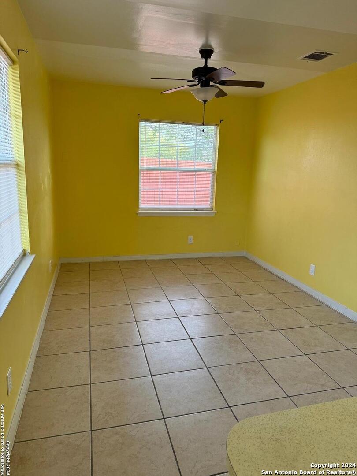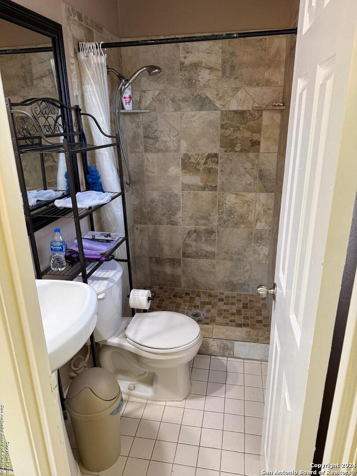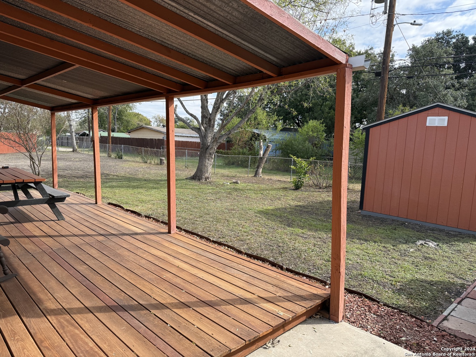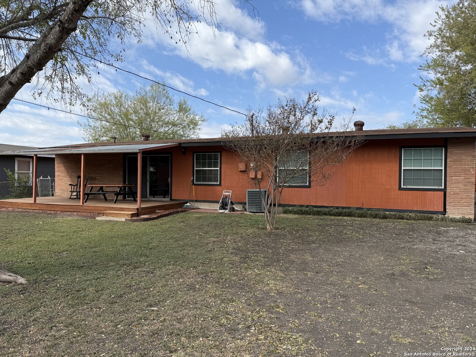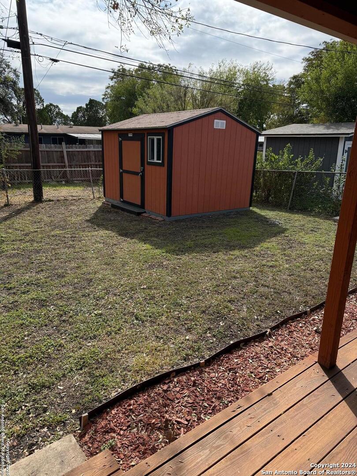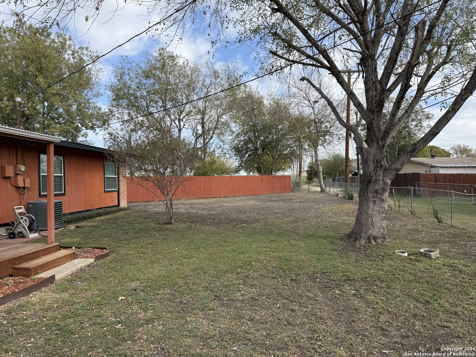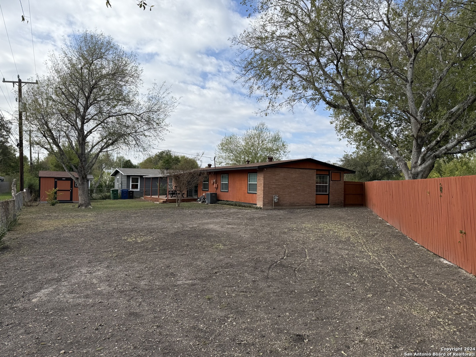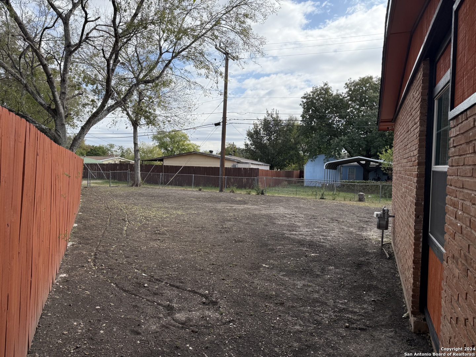Property Details
FARREL DR
San Antonio, TX 78227
$215,000
4 BD | 2 BA |
Property Description
Very well maintained home situated on a quiet, cul-de-sac street. Updated water heater, wall board siding, windows, paint and roof. The home features 4 bedrooms and two full baths with ceramic tile throughout. Both bathrooms have ceramic tiled showers. The backyard is very large and backs to an alley that can be accessed from the streets (RV or extra parking). The large covered back deck is perfect for BBQ and large wooden storage shed is also included. Your kids can litarally walk to the Elementary and Junior High and shopping is just a few blocks away. The home is Perfectly situated being just minutes away from the Lackland and Medina AF bases and the Highway 90/410 interchange a minute down the street.
-
Type: Residential Property
-
Year Built: 1962
-
Cooling: One Central
-
Heating: Central
-
Lot Size: 0.42 Acres
Property Details
- Status:Available
- Type:Residential Property
- MLS #:1826722
- Year Built:1962
- Sq. Feet:1,236
Community Information
- Address:126 FARREL DR San Antonio, TX 78227
- County:Bexar
- City:San Antonio
- Subdivision:VALLEY HI II NS
- Zip Code:78227
School Information
- School System:Northside
- High School:John Jay
- Middle School:Rayburn Sam
- Elementary School:Jerry Allen
Features / Amenities
- Total Sq. Ft.:1,236
- Interior Features:Liv/Din Combo, Eat-In Kitchen, Utility Room Inside, Converted Garage, Open Floor Plan, Cable TV Available, High Speed Internet, Laundry in Closet
- Fireplace(s): Not Applicable
- Floor:Ceramic Tile
- Inclusions:Ceiling Fans, Washer Connection, Dryer Connection, Stove/Range, Gas Cooking
- Master Bath Features:Shower Only, Single Vanity
- Exterior Features:Covered Patio, Deck/Balcony, Privacy Fence, Chain Link Fence, Double Pane Windows, Storage Building/Shed, Has Gutters, Mature Trees, Other - See Remarks
- Cooling:One Central
- Heating Fuel:Electric
- Heating:Central
- Master:13x10
- Bedroom 2:11x10
- Bedroom 3:11x8
- Bedroom 4:17x10
- Dining Room:10x10
- Kitchen:11x7
Architecture
- Bedrooms:4
- Bathrooms:2
- Year Built:1962
- Stories:1
- Style:One Story, Ranch
- Roof:Composition
- Foundation:Slab
- Parking:Converted Garage
Property Features
- Lot Dimensions:130 X 140
- Neighborhood Amenities:None
- Water/Sewer:City
Tax and Financial Info
- Proposed Terms:Conventional, FHA, VA, Cash
- Total Tax:4285.95
4 BD | 2 BA | 1,236 SqFt
© 2025 Lone Star Real Estate. All rights reserved. The data relating to real estate for sale on this web site comes in part from the Internet Data Exchange Program of Lone Star Real Estate. Information provided is for viewer's personal, non-commercial use and may not be used for any purpose other than to identify prospective properties the viewer may be interested in purchasing. Information provided is deemed reliable but not guaranteed. Listing Courtesy of Carlos Trevino with Century21 Middleton.


