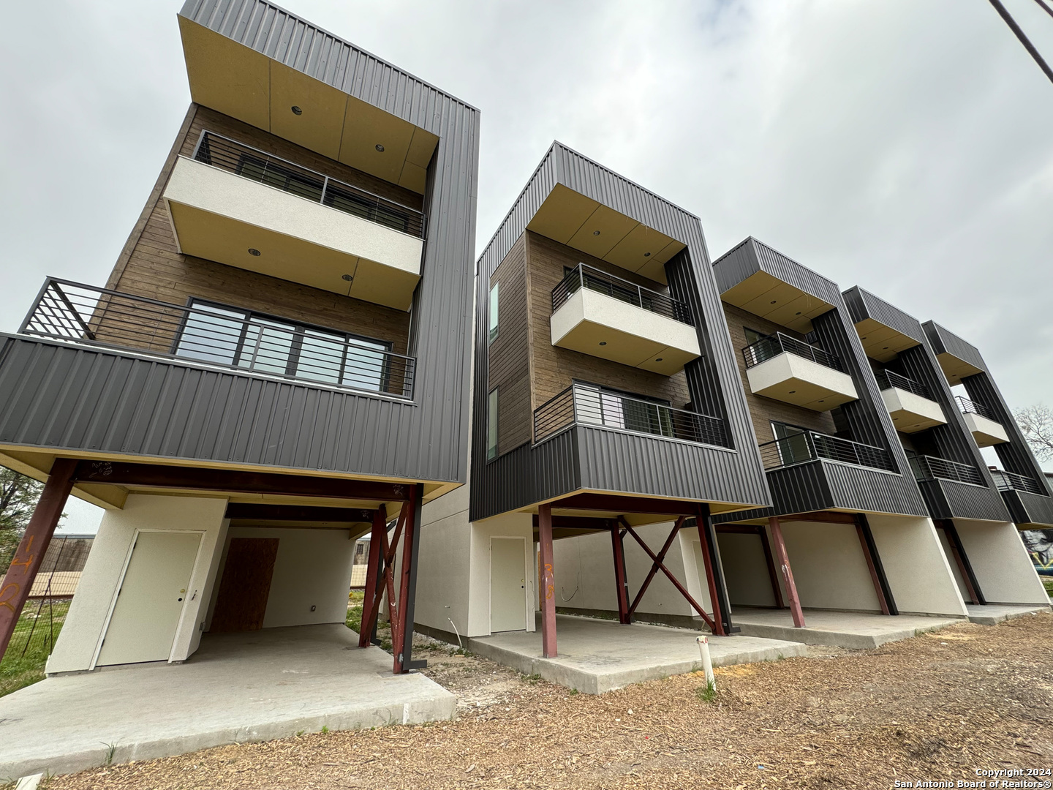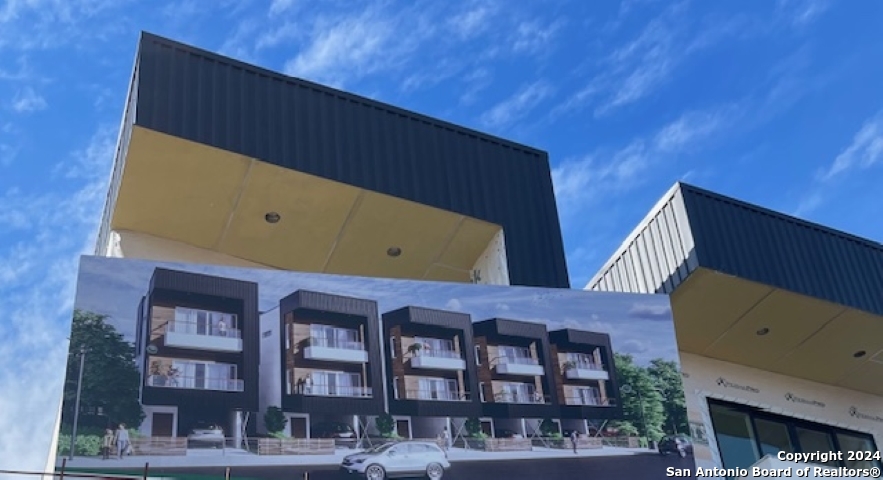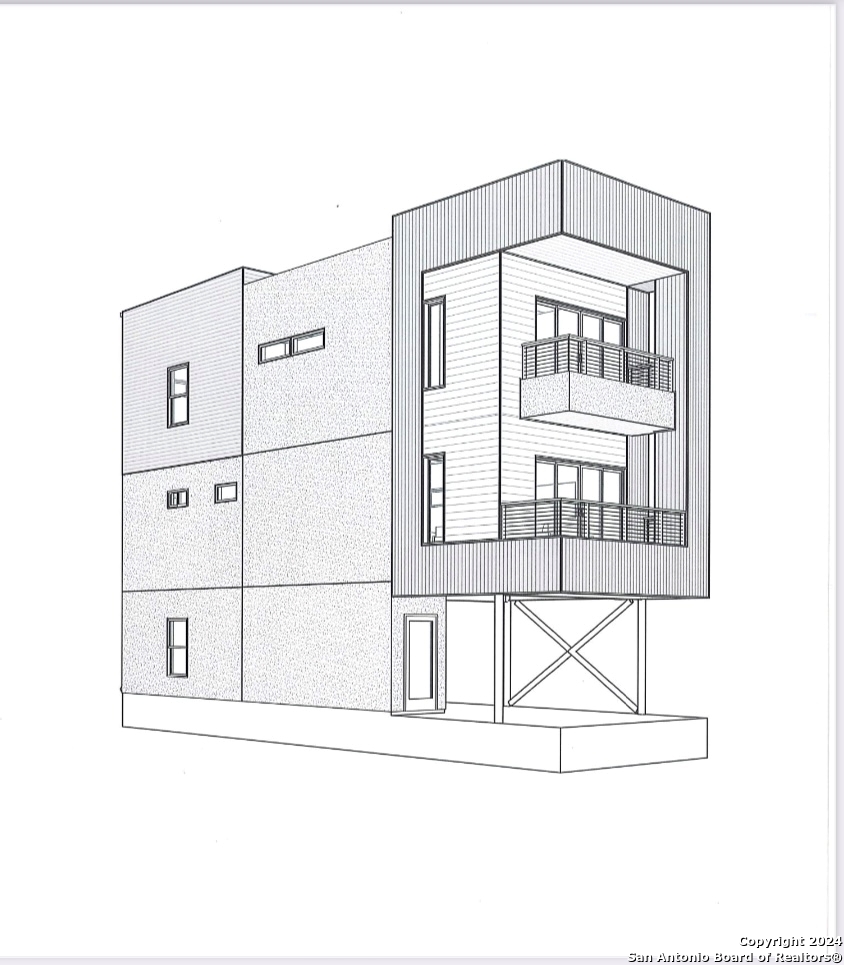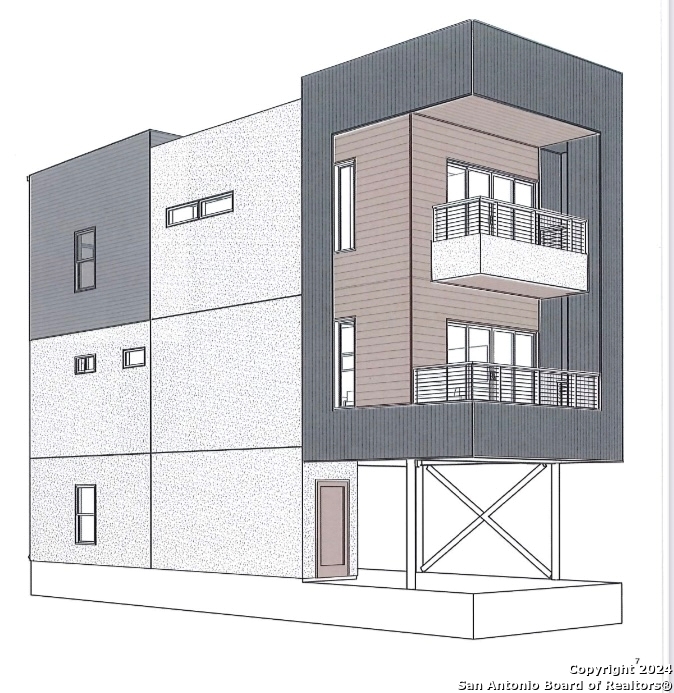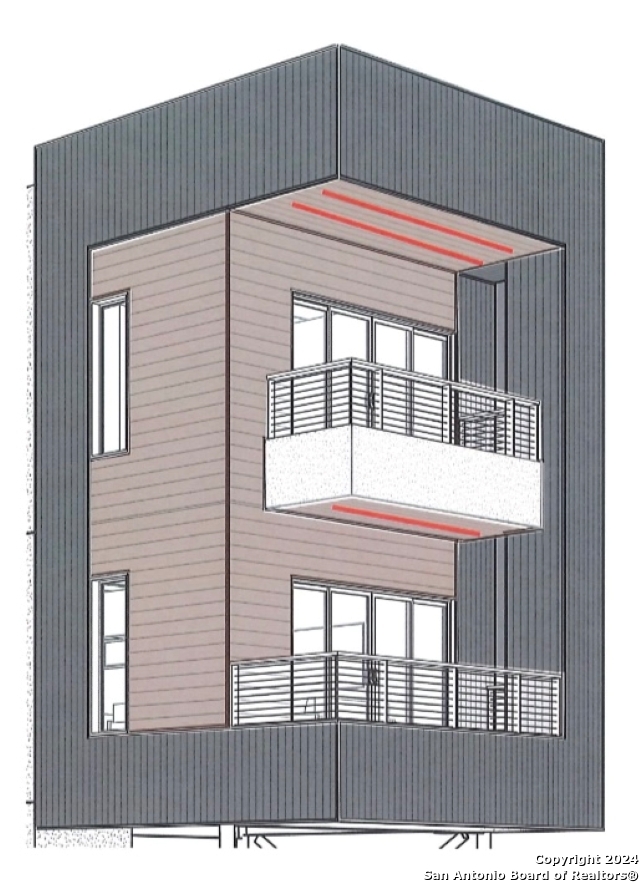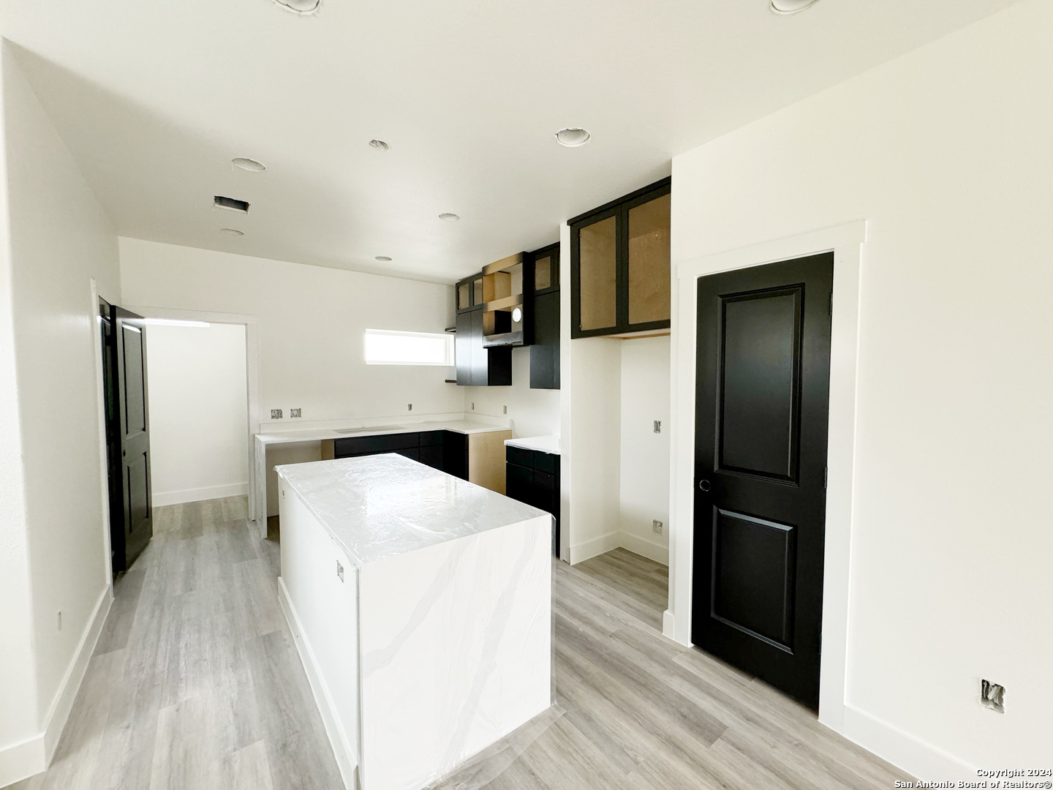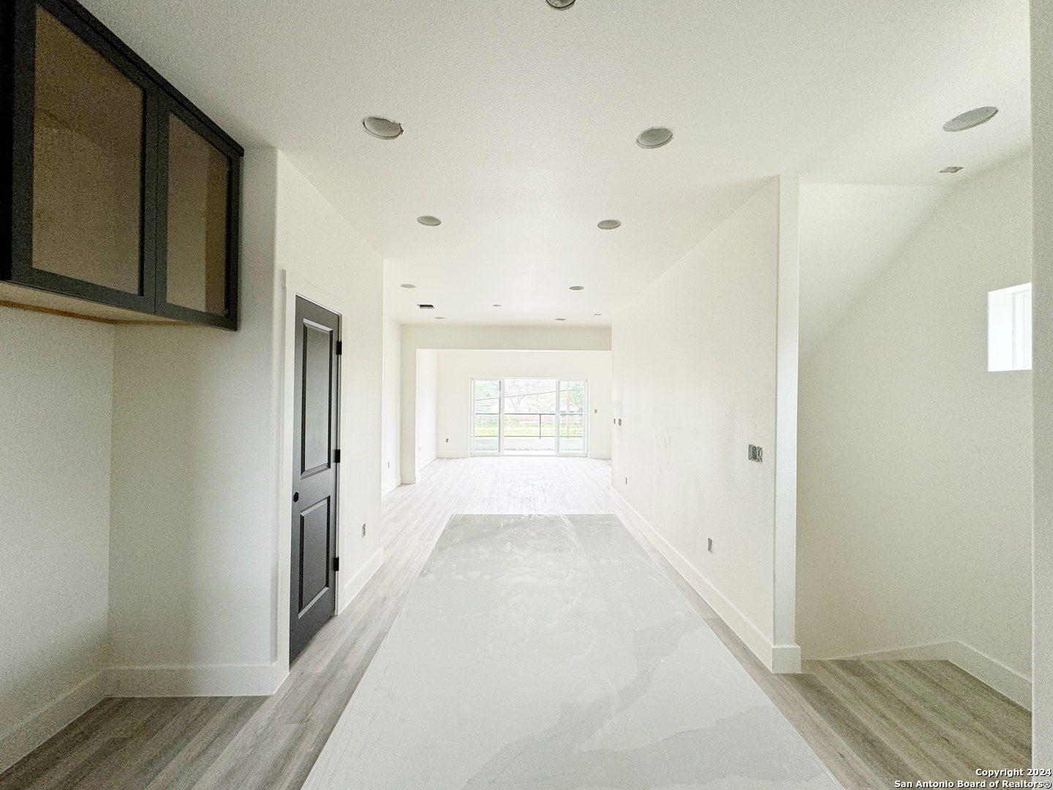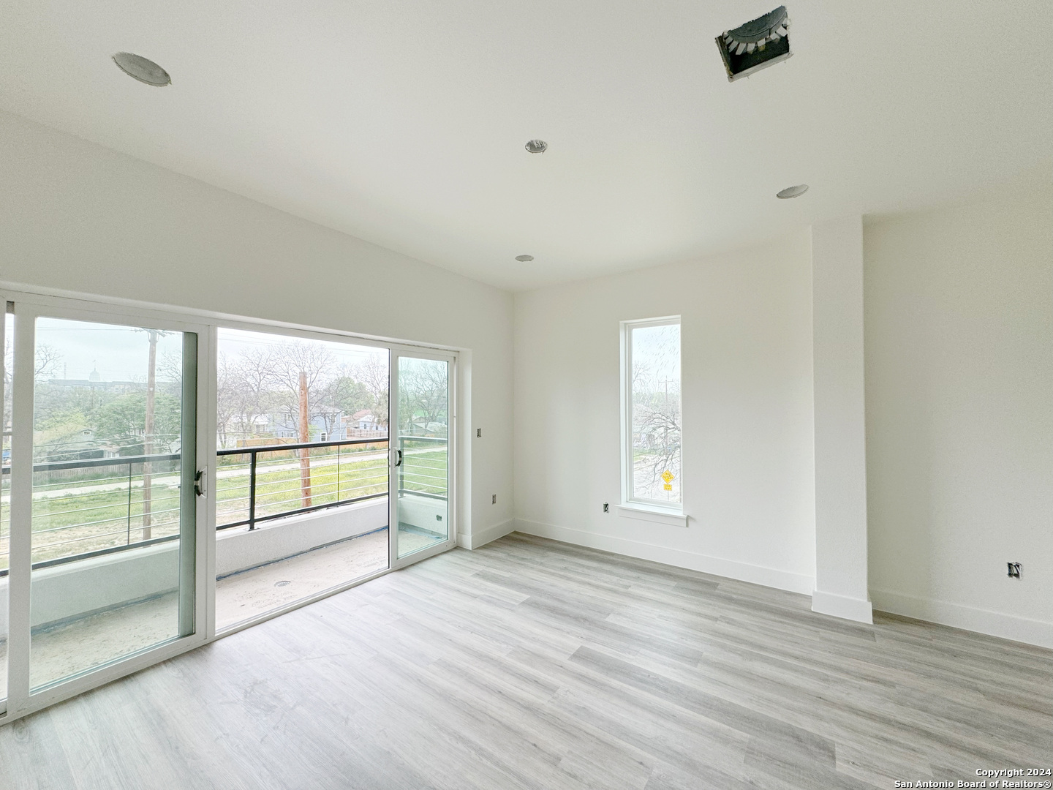Property Details
LACHAPELLE
San Antonio, TX 78204
$550,000
3 BD | 4 BA |
Property Description
This Narrow Modern style home with Contemporary influences is ideal for an urban living. Perfectly created with great care and balance, this 3-story home will offer you not only a very functional house plan but one with beauty, style, and grace at an affordable price. The first level includes a two-car carport and a mother-in-law suite with a full bathroom and walk-in closet. The second level consists of shared living spaces, along with a powder bath and laundry room. The kitchen includes a large island to increase workspace, the dining room and the front-facing living room that opens to a spacious balcony overlooking the beautiful downtown area. The third level includes the front-facing primary bedroom with a balcony and walk-in closet that leads to the bathroom. A second bedroom on this level includes a full bath and walk-in closet. The current listing price reflects the basic level of fixtures. If potential buyer selects upgraded fixtures, the sales price will be adjusted accordingly. Please be aware that, while close, the schematic drawings may not exactly reflect the finished product.
-
Type: Residential Property
-
Year Built: 2024
-
Cooling: One Central
-
Heating: Central
-
Lot Size: 0.04 Acres
Property Details
- Status:Available
- Type:Residential Property
- MLS #:1758533
- Year Built:2024
- Sq. Feet:1,752
Community Information
- Address:126 LACHAPELLE San Antonio, TX 78204
- County:Bexar
- City:San Antonio
- Subdivision:S DURANGO/PROBANDT
- Zip Code:78204
School Information
- School System:San Antonio I.S.D.
- High School:Brackenridge
- Middle School:Harris
- Elementary School:Briscoe
Features / Amenities
- Total Sq. Ft.:1,752
- Interior Features:One Living Area, Liv/Din Combo, Island Kitchen, Utility Room Inside, Open Floor Plan, Maid's Quarters, Laundry Room, Telephone, Walk in Closets
- Fireplace(s): Not Applicable
- Floor:Ceramic Tile, Linoleum, Wood, Laminate
- Inclusions:Ceiling Fans, Washer Connection, Dryer Connection, Stove/Range, Dishwasher, Ice Maker Connection, Pre-Wired for Security, Electric Water Heater, Solid Counter Tops, 2nd Floor Utility Room, City Garbage service
- Master Bath Features:Shower Only, Double Vanity
- Exterior Features:Patio Slab, Deck/Balcony, Privacy Fence, Wire Fence
- Cooling:One Central
- Heating Fuel:Electric
- Heating:Central
- Master:15x14
- Bedroom 2:13x9
- Bedroom 3:15x13
- Dining Room:12x12
- Kitchen:18x11
Architecture
- Bedrooms:3
- Bathrooms:4
- Year Built:2024
- Stories:3+
- Style:Contemporary
- Roof:Composition
- Foundation:Slab
- Parking:None/Not Applicable
Property Features
- Neighborhood Amenities:Jogging Trails, Bike Trails
- Water/Sewer:Water System, Sewer System
Tax and Financial Info
- Proposed Terms:Conventional, FHA, VA, Cash
- Total Tax:6707.55
3 BD | 4 BA | 1,752 SqFt
© 2024 Lone Star Real Estate. All rights reserved. The data relating to real estate for sale on this web site comes in part from the Internet Data Exchange Program of Lone Star Real Estate. Information provided is for viewer's personal, non-commercial use and may not be used for any purpose other than to identify prospective properties the viewer may be interested in purchasing. Information provided is deemed reliable but not guaranteed. Listing Courtesy of Marianela Delgado with San Antonio's Finest Realty.

