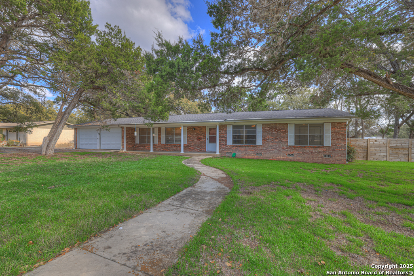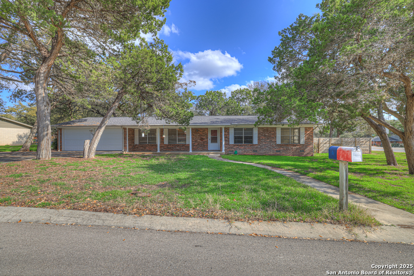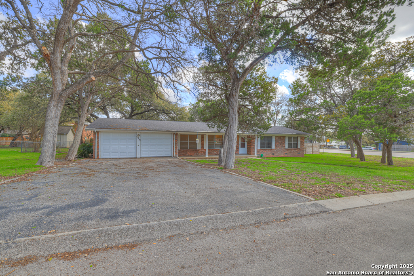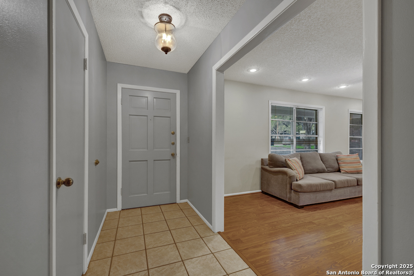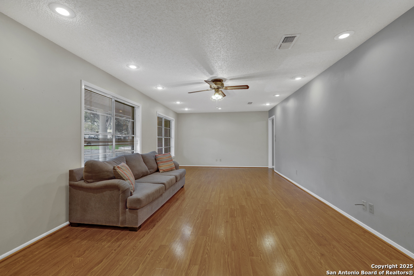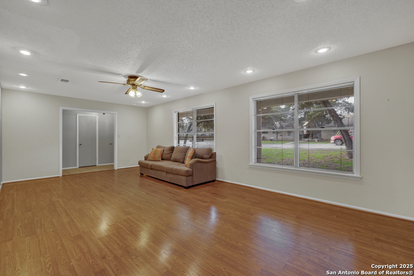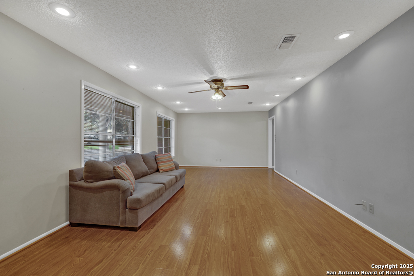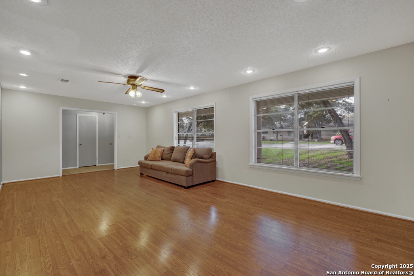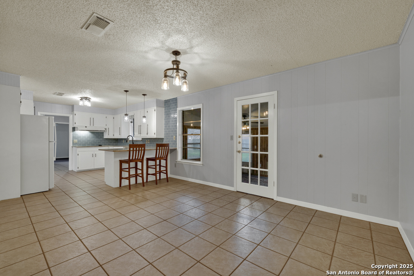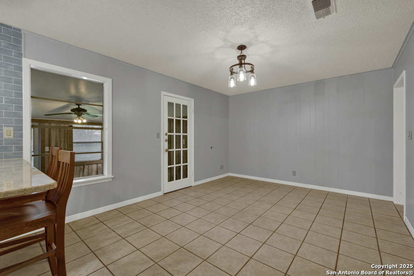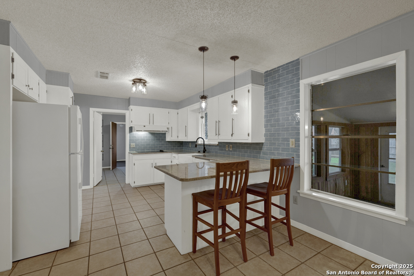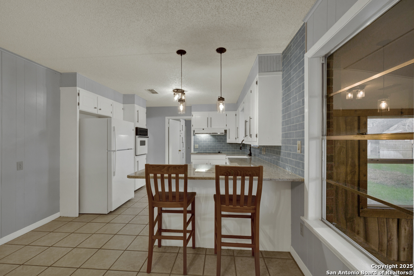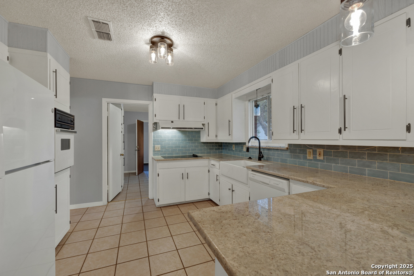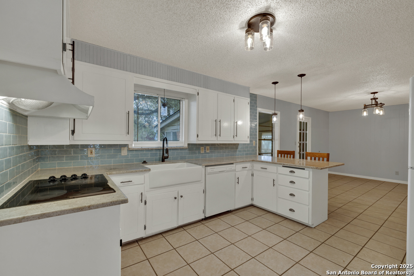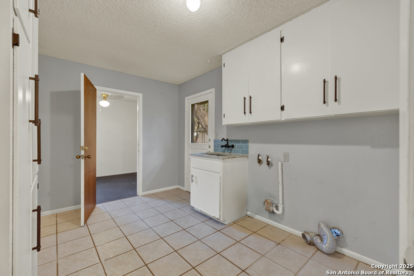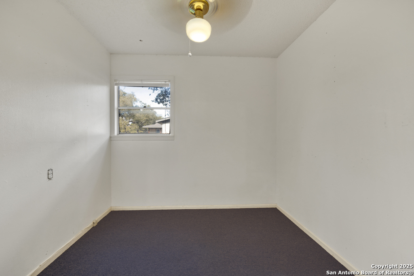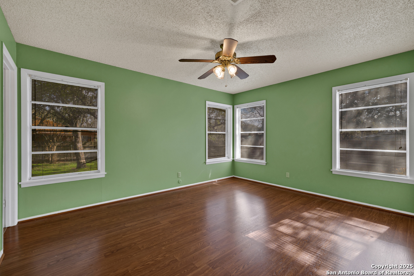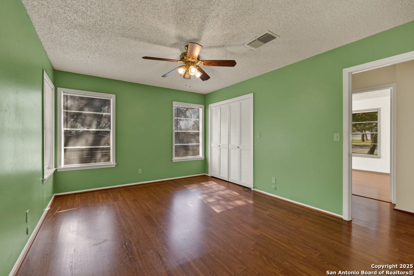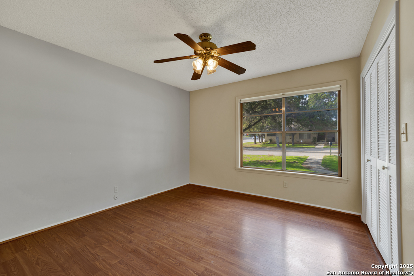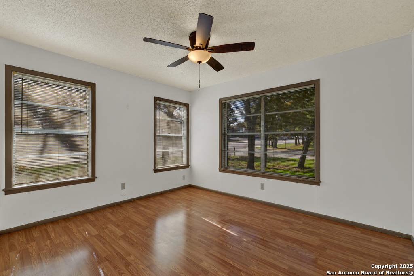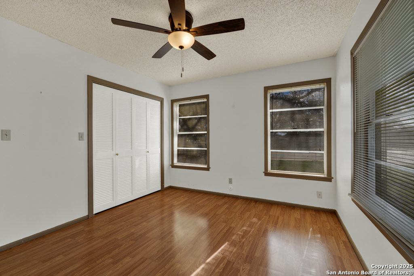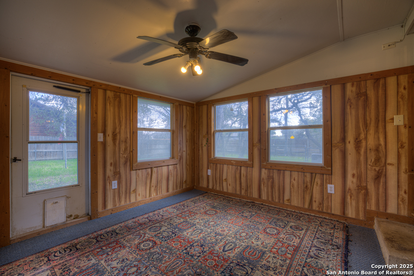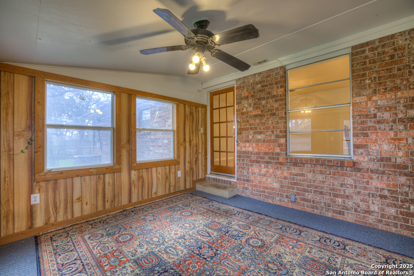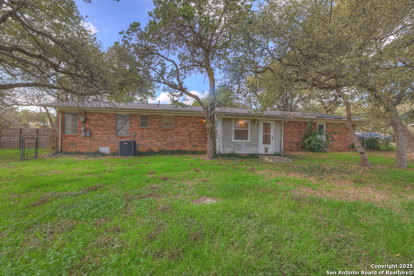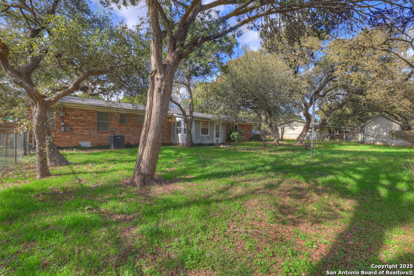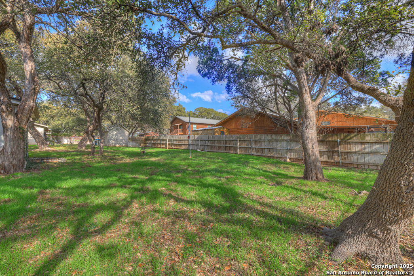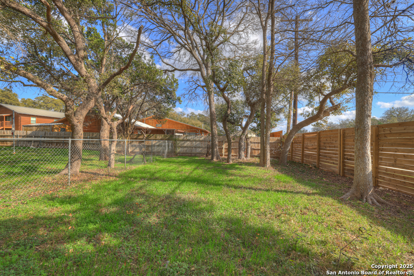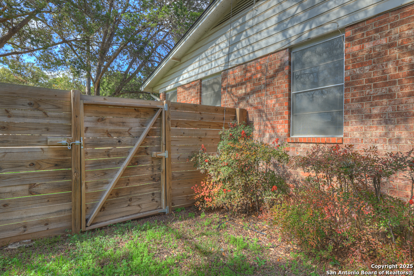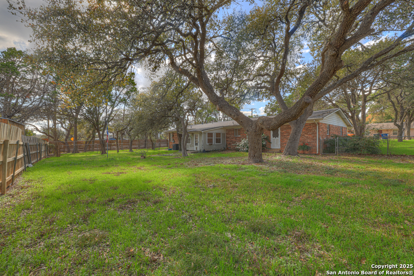Property Details
Deer Trot
New Braunfels, TX 78130
$340,000
3 BD | 2 BA |
Property Description
Price Adjustment!!! Motivated Seller!!! 3/2 Ranch home on "The Hill". Nice, clean home with good sized rooms and many benefits and lots of potential. Location is amazing, close to all New Braunfels has to offer, both old and new. Just minutes to Landa Park, downtown, and Gruene. Offering an updated kitchen with large farm sink and tile backsplash, you can choose to have a 2nd living area or causal dining just off the kitchen, the large living room can be used to have multiple sitting areas or combine a formal eating area next to the living. Off the utility room is a room that can be additional storage or an office. Off the kitchen as you go to the large, tree covered backyard is an enclosed sun room that has endless possibilities. As you make this classic, well built home your own, you can move in today as is, with the central location and walking distance to Landa park, Panther Canyon trail, Wurst Hall and historic downtown New Braunfels, this could be your forever home.
-
Type: Residential Property
-
Year Built: 1965
-
Cooling: One Central
-
Heating: Central,Heat Pump,1 Unit
-
Lot Size: 0.38 Acres
Property Details
- Status:Available
- Type:Residential Property
- MLS #:1844417
- Year Built:1965
- Sq. Feet:1,568
Community Information
- Address:126 Deer Trot New Braunfels, TX 78130
- County:Comal
- City:New Braunfels
- Subdivision:GRANDVIEW
- Zip Code:78130
School Information
- School System:New Braunfels
- High School:New Braunfel
- Middle School:New Braunfel
- Elementary School:Seely
Features / Amenities
- Total Sq. Ft.:1,568
- Interior Features:Two Living Area, Liv/Din Combo, Eat-In Kitchen, Two Eating Areas, Breakfast Bar, Study/Library, Florida Room, Utility Room Inside, 1st Floor Lvl/No Steps, All Bedrooms Downstairs, Laundry Main Level, Laundry Room
- Fireplace(s): Not Applicable
- Floor:Ceramic Tile, Laminate
- Inclusions:Ceiling Fans, Washer Connection, Dryer Connection, Cook Top, Refrigerator, Dishwasher, Ice Maker Connection, Gas Water Heater, Solid Counter Tops, City Garbage service
- Master Bath Features:Shower Only
- Exterior Features:Privacy Fence, Chain Link Fence
- Cooling:One Central
- Heating Fuel:Natural Gas
- Heating:Central, Heat Pump, 1 Unit
- Master:12x12
- Bedroom 2:12x12
- Bedroom 3:12x12
- Dining Room:12x12
- Kitchen:8x10
Architecture
- Bedrooms:3
- Bathrooms:2
- Year Built:1965
- Stories:1
- Style:One Story, Ranch
- Roof:Composition
- Foundation:Slab
- Parking:Two Car Garage, Attached
Property Features
- Neighborhood Amenities:Jogging Trails
- Water/Sewer:City
Tax and Financial Info
- Proposed Terms:Conventional, FHA, VA, Cash, Investors OK
- Total Tax:6077
3 BD | 2 BA | 1,568 SqFt
© 2025 Lone Star Real Estate. All rights reserved. The data relating to real estate for sale on this web site comes in part from the Internet Data Exchange Program of Lone Star Real Estate. Information provided is for viewer's personal, non-commercial use and may not be used for any purpose other than to identify prospective properties the viewer may be interested in purchasing. Information provided is deemed reliable but not guaranteed. Listing Courtesy of Jill Law with Geronimo Creek Realty.

