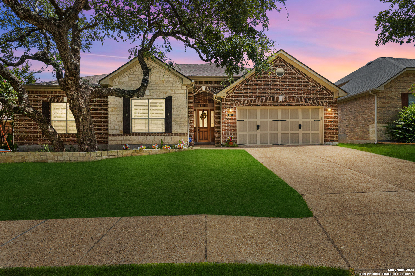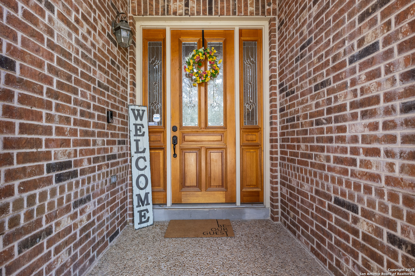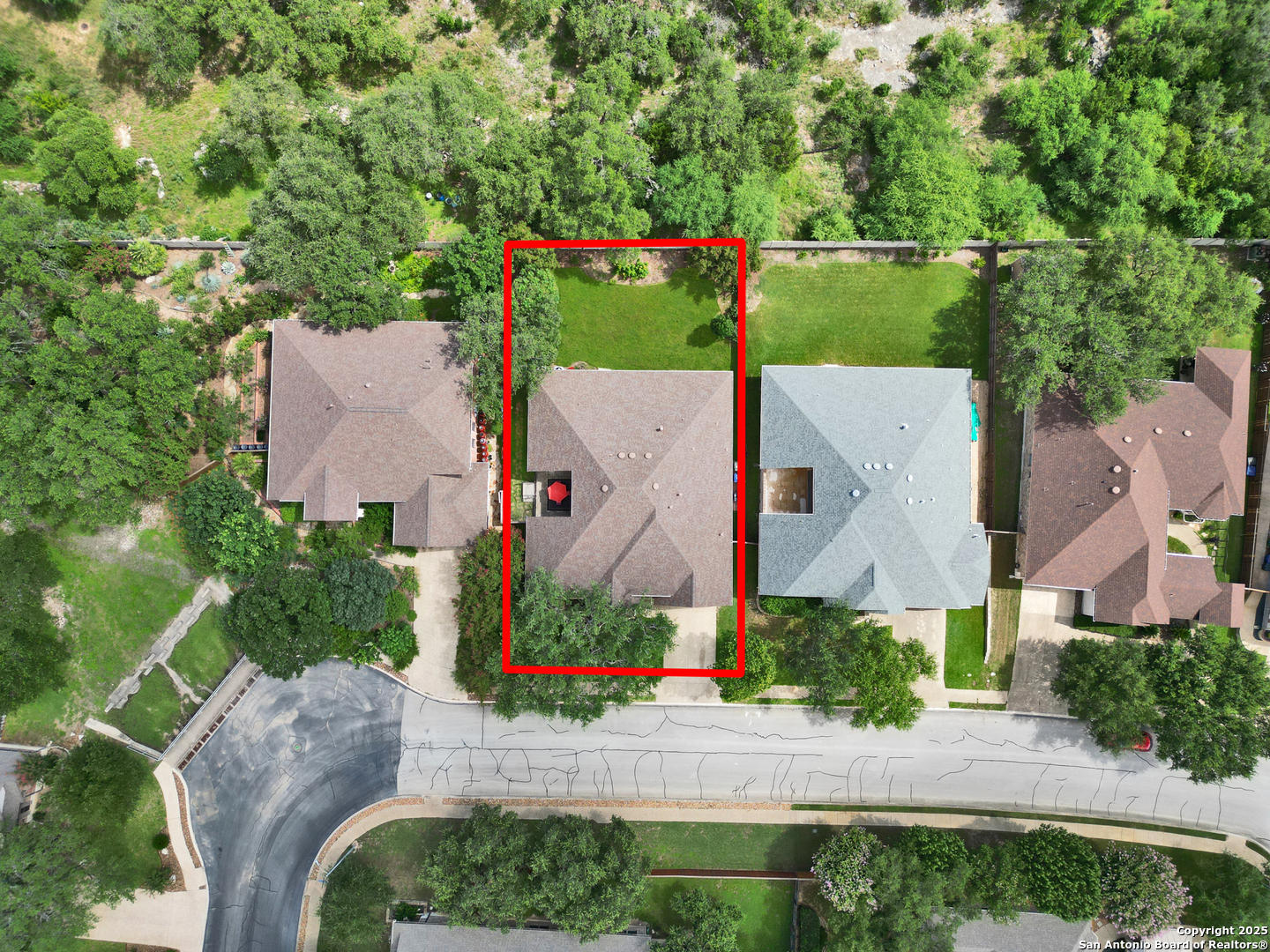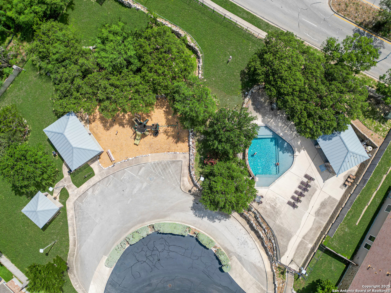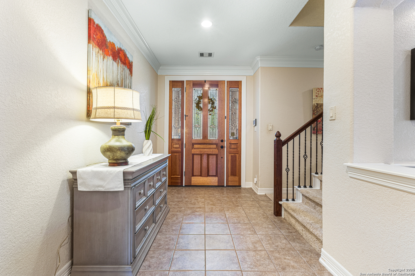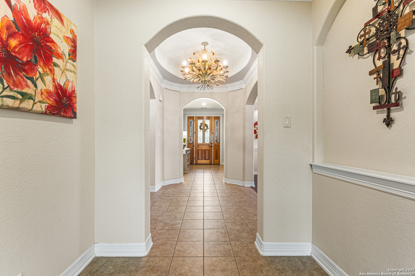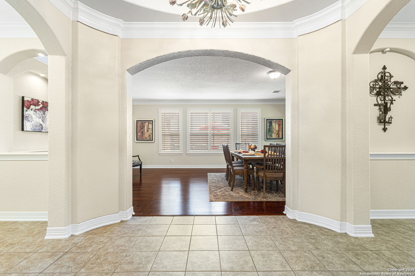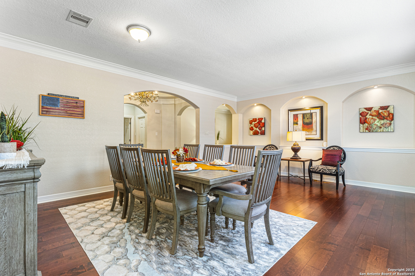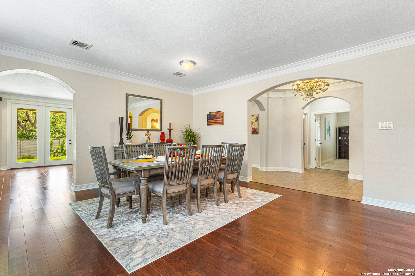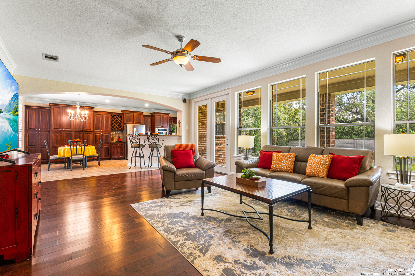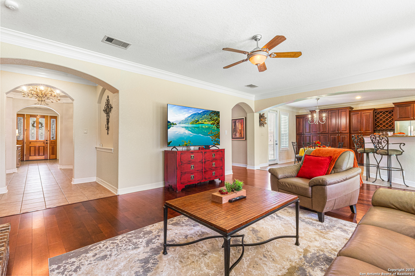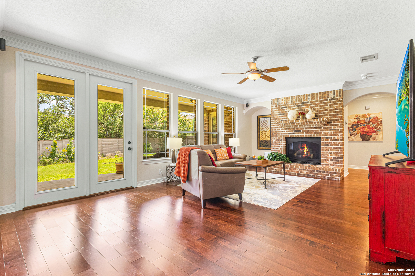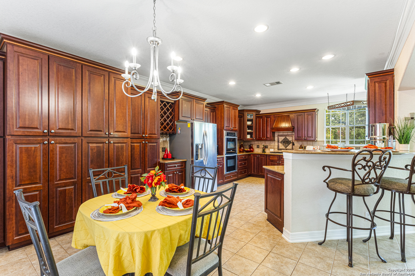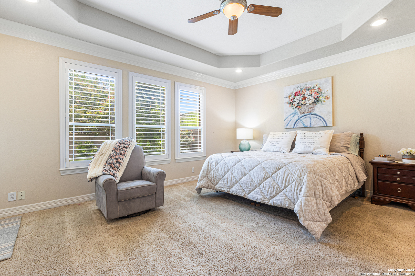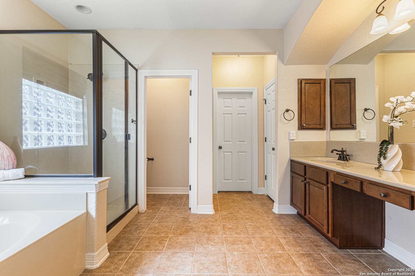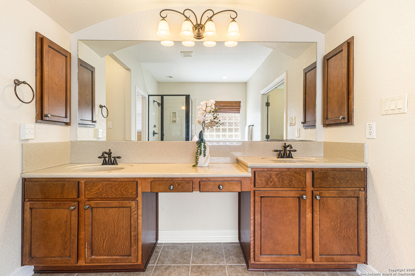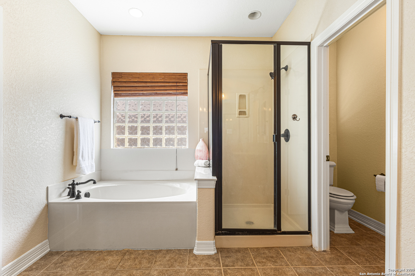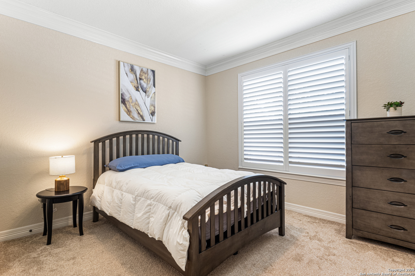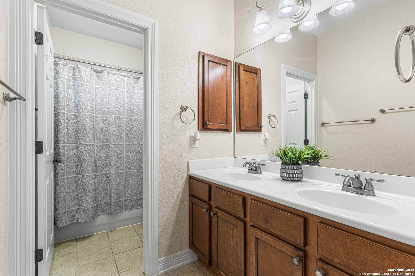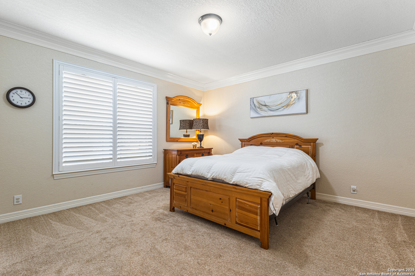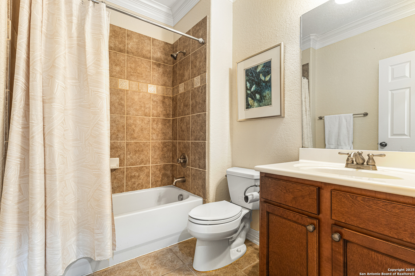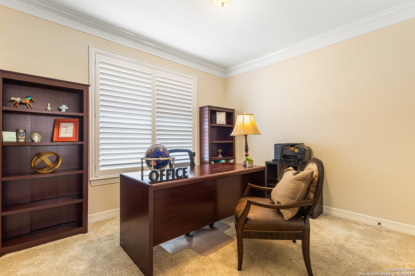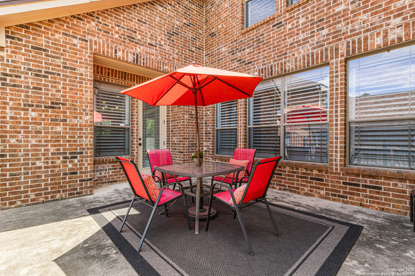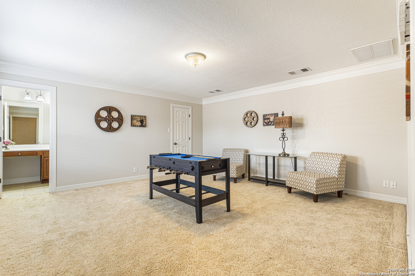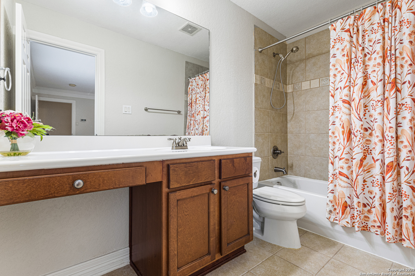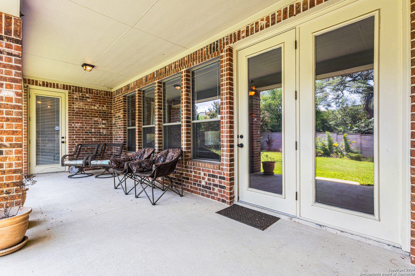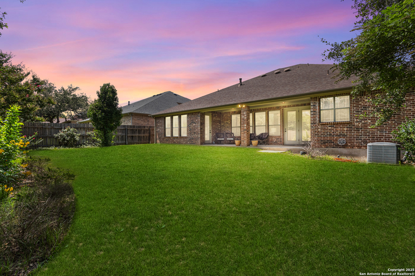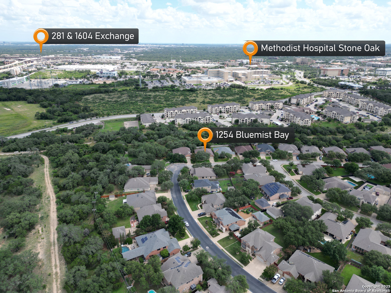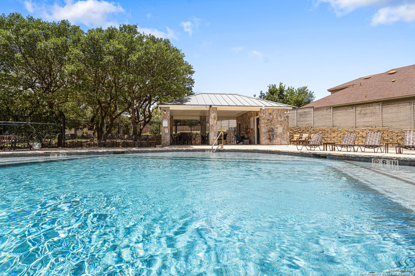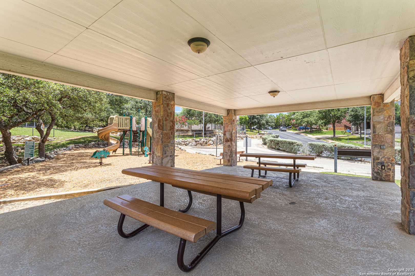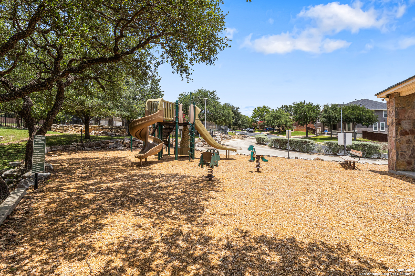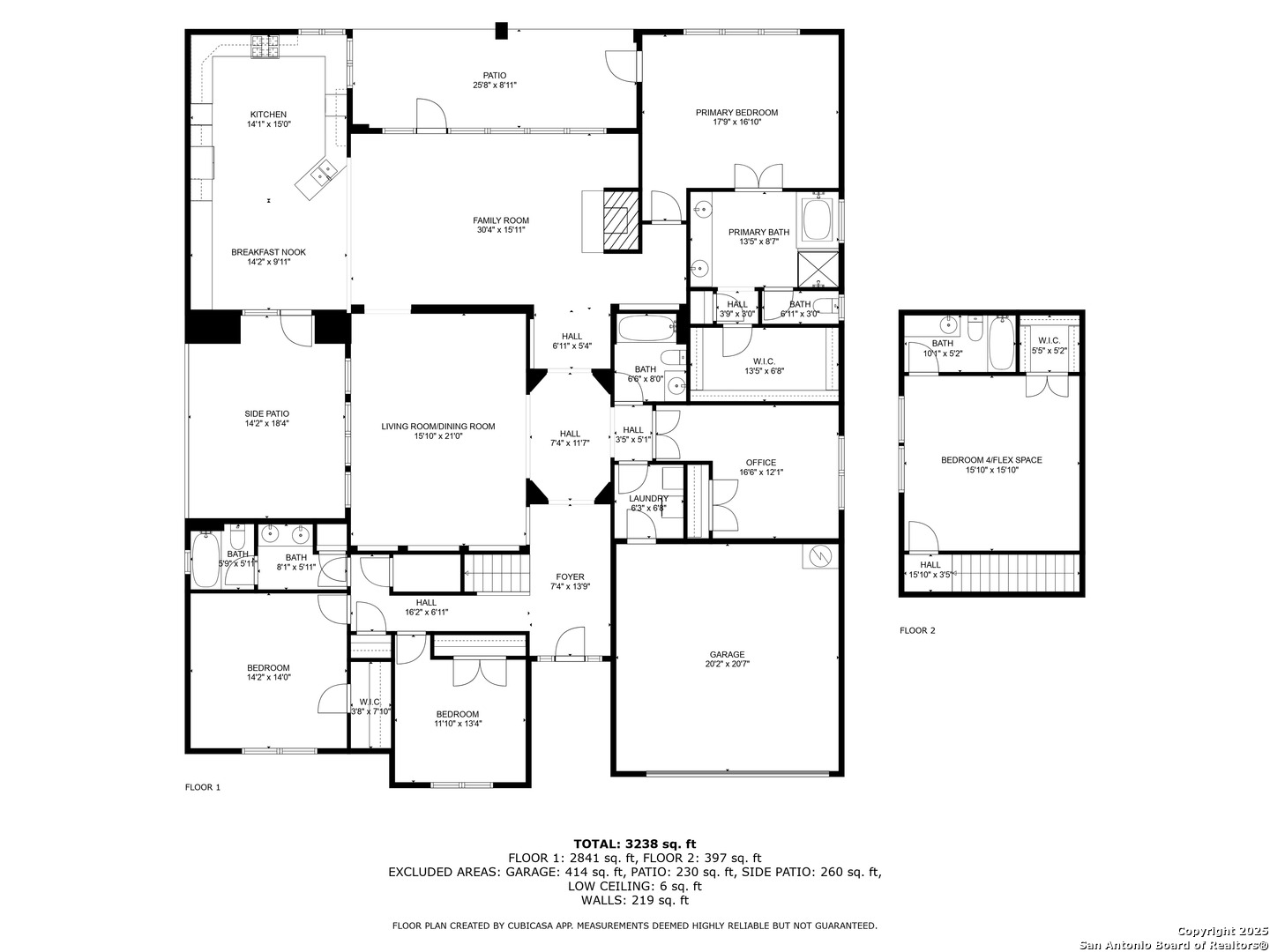Property Details
Bluemist Bay
San Antonio, TX 78258
$599,900
4 BD | 4 BA |
Property Description
OPEN HOUSE SUNDAY 7/13, 12-3PM. Beautiful 1.5-story home on a cul-de-sac greenbelt lot in the Quarry at Iron Mountain at the entrance to Stone Oak. This 3,449 SF residence offers 3 bedrooms and a private study on the main level, with a spacious upstairs flex room that can serve as a 4th bedroom, game room, or media space. The family room features a brick gas fireplace and opens to a gourmet kitchen with pot filler, double ovens, custom cabinetry, and crown molding throughout. Distinct architectural details include a rotunda, tray ceilings, and art niches. Enjoy two outdoor living areas-a side courtyard and a covered back patio-perfect for relaxing or entertaining. Located in NEISD with access to Reagan High School. Neighborhood amenities include a community pool and park. Convenient to Hwy 281, Loop 1604, downtown, and the airport. Schedule your tour today!
-
Type: Residential Property
-
Year Built: 2006
-
Cooling: Two Central
-
Heating: Central,2 Units
-
Lot Size: 0.23 Acres
Property Details
- Status:Available
- Type:Residential Property
- MLS #:1883064
- Year Built:2006
- Sq. Feet:3,449
Community Information
- Address:1254 Bluemist Bay San Antonio, TX 78258
- County:Bexar
- City:San Antonio
- Subdivision:QUARRY AT IRON MOUNTAIN
- Zip Code:78258
School Information
- School System:North East I.S.D.
- High School:Ronald Reagan
- Middle School:Barbara Bush
- Elementary School:Las Lomas
Features / Amenities
- Total Sq. Ft.:3,449
- Interior Features:Two Living Area, Liv/Din Combo, Eat-In Kitchen, Two Eating Areas, Breakfast Bar, Study/Library, Media Room, Utility Room Inside, 1st Floor Lvl/No Steps, High Ceilings, Open Floor Plan, Cable TV Available, High Speed Internet, All Bedrooms Downstairs, Laundry Main Level, Laundry Lower Level, Laundry Room, Walk in Closets
- Fireplace(s): One, Family Room, Gas Logs Included, Gas
- Floor:Carpeting, Ceramic Tile, Wood
- Inclusions:Ceiling Fans, Chandelier, Washer Connection, Dryer Connection, Built-In Oven, Self-Cleaning Oven, Microwave Oven, Gas Cooking, Disposal, Dishwasher, Ice Maker Connection, Security System (Leased), Pre-Wired for Security, Electric Water Heater, Garage Door Opener, Whole House Fan, Solid Counter Tops, Double Ovens, Custom Cabinets, Carbon Monoxide Detector, City Garbage service
- Master Bath Features:Tub/Shower Separate, Double Vanity, Garden Tub
- Exterior Features:Covered Patio, Privacy Fence, Sprinkler System, Double Pane Windows, Mature Trees, Stone/Masonry Fence
- Cooling:Two Central
- Heating Fuel:Electric
- Heating:Central, 2 Units
- Master:18x16
- Bedroom 2:11x13
- Bedroom 3:14x14
- Bedroom 4:15x15
- Dining Room:15x10
- Family Room:11x30
- Kitchen:14x15
- Office/Study:17x12
Architecture
- Bedrooms:4
- Bathrooms:4
- Year Built:2006
- Stories:1
- Style:One Story, Split Level
- Roof:Composition
- Foundation:Slab
- Parking:Two Car Garage, Attached
Property Features
- Neighborhood Amenities:Pool, Park/Playground, BBQ/Grill
- Water/Sewer:Water System, Sewer System, City
Tax and Financial Info
- Proposed Terms:Conventional, FHA, VA, TX Vet, Cash
- Total Tax:13039.49
4 BD | 4 BA | 3,449 SqFt
© 2025 Lone Star Real Estate. All rights reserved. The data relating to real estate for sale on this web site comes in part from the Internet Data Exchange Program of Lone Star Real Estate. Information provided is for viewer's personal, non-commercial use and may not be used for any purpose other than to identify prospective properties the viewer may be interested in purchasing. Information provided is deemed reliable but not guaranteed. Listing Courtesy of Ruth Horace with Keller Williams Legacy.

