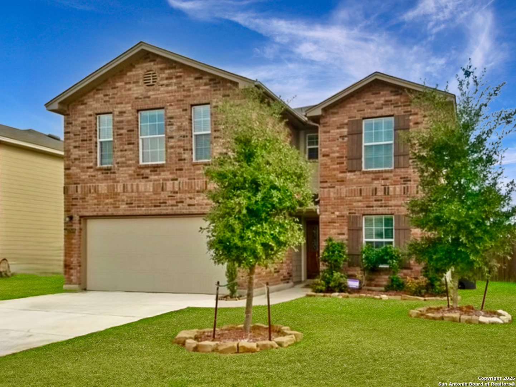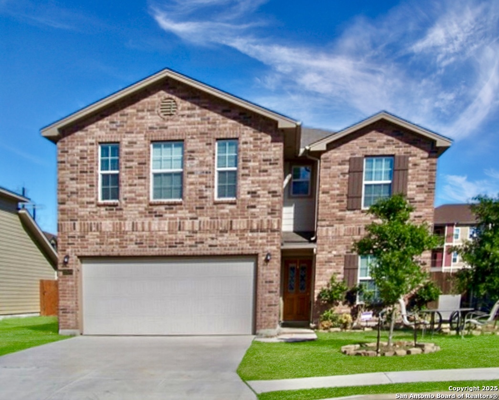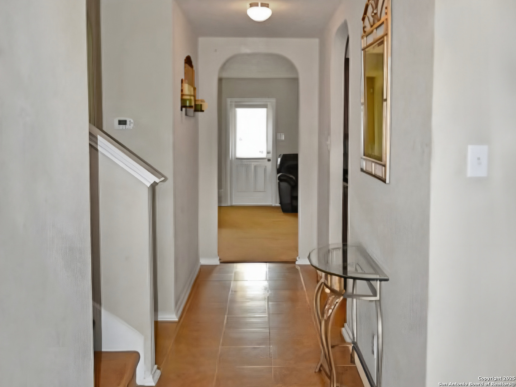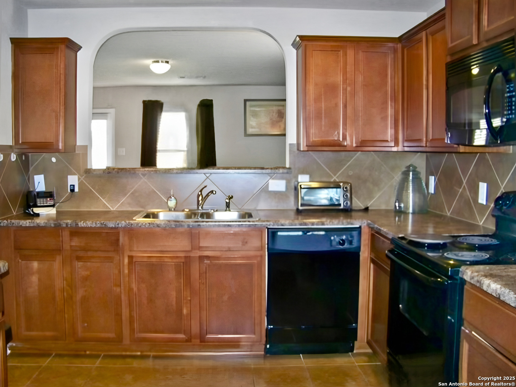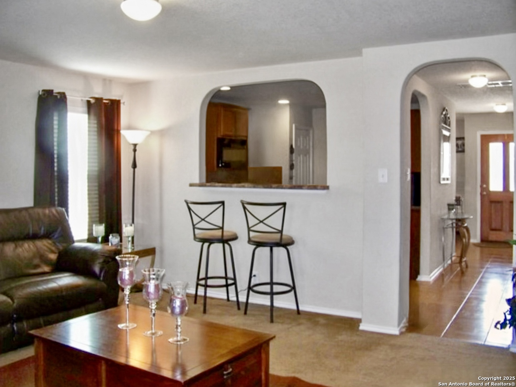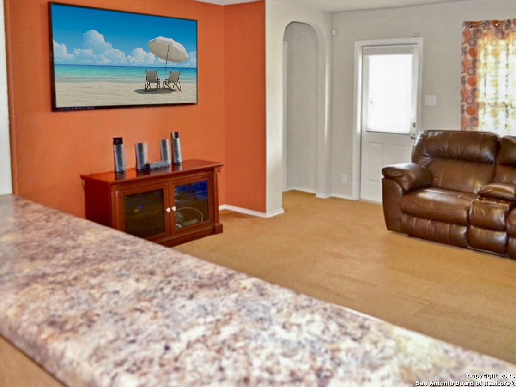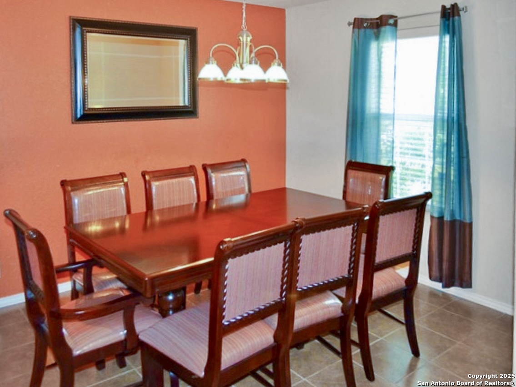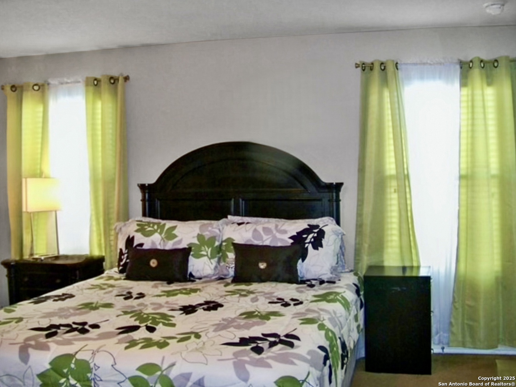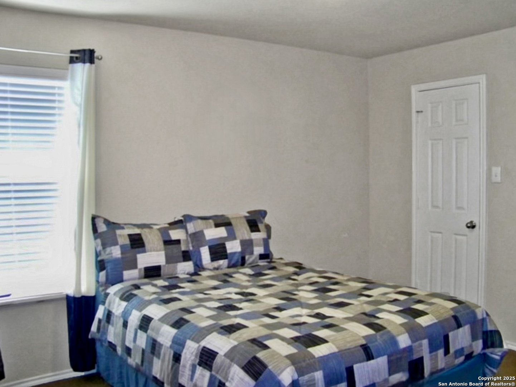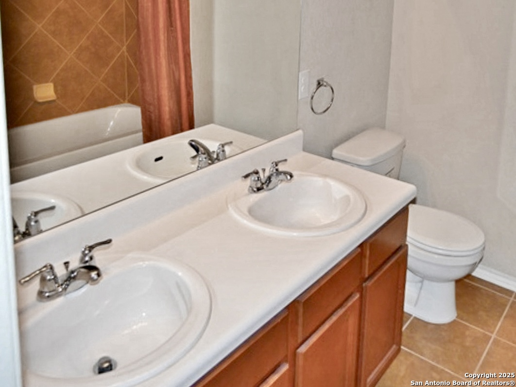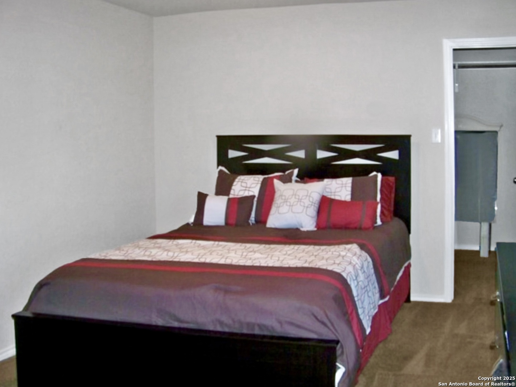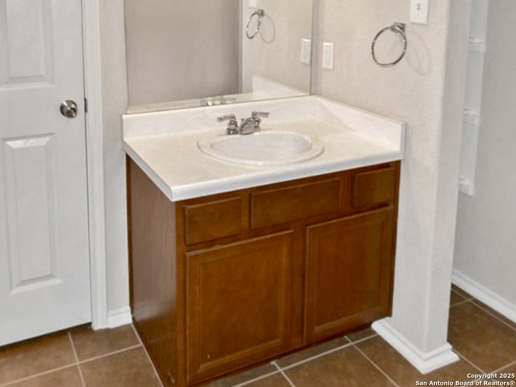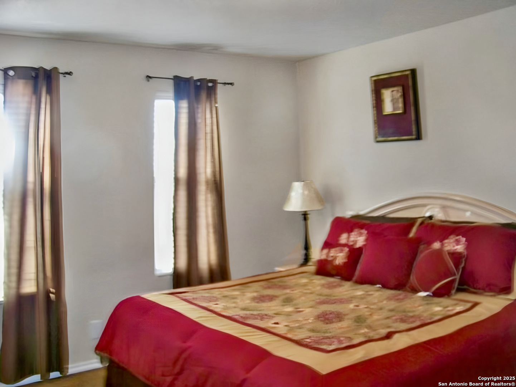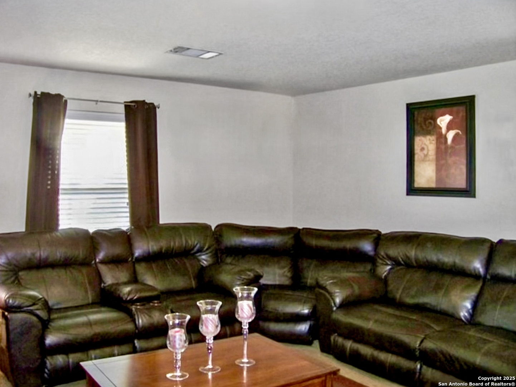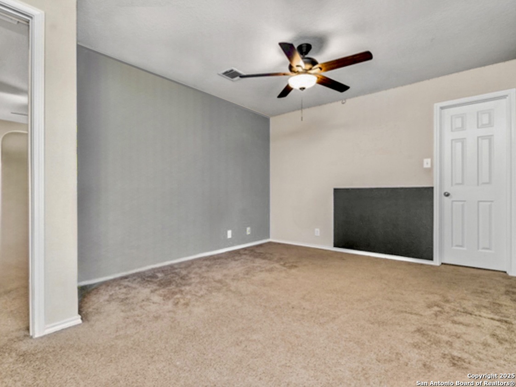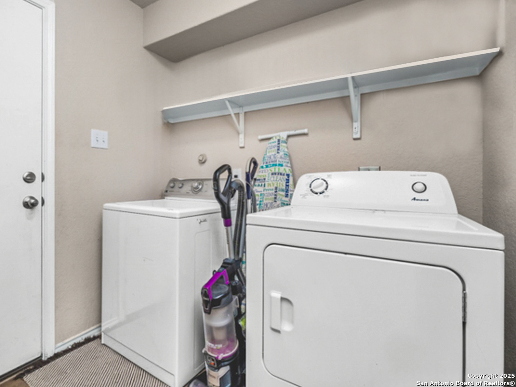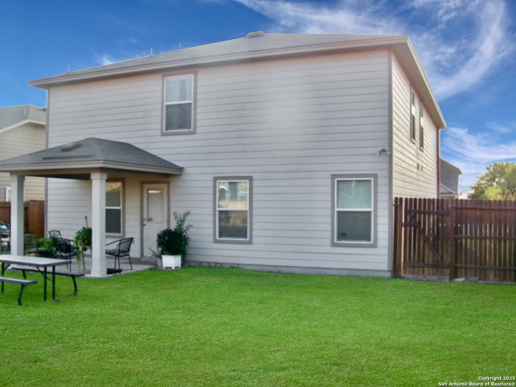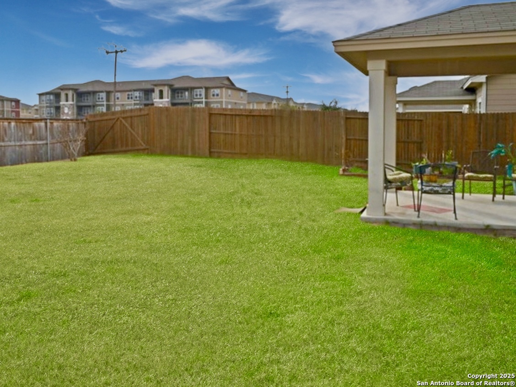Property Details
Nine Iron
San Antonio, TX 78221
$269,700
5 BD | 4 BA |
Property Description
Buyer's Dream to own real estate in the sought-after Mission del Lago Golf Community! This massive 5-bedroom, 3.5-bath home offers 2,648 sq. ft. of well-designed space, built in 2011 by DR Horton. The layout features a primary master suite downstairs, while upstairs boasts four spacious bedrooms, two Jack-and-Jill bathrooms, & a versatile game/movie room. A covered back patio & private fenced yard provide the perfect outdoor retreat. Surrounded by scenic walking trails, parks, & outdoor activities, this community blends tranquility with convenience. A short drive takes you to Downtown San Antonio, the River Walk, & Mission Trails, while Highway 281, I-37, & Loop 410 ensure an easy commute. Calling all investors! This tenant-occupied property is leased through August 31, 2025, offering immediate cash flow. A prime opportunity to own real estate in San Antonio, TEXAS with steady rental income from day one. Do not wait, make your offer today!
-
Type: Residential Property
-
Year Built: 2011
-
Cooling: One Central
-
Heating: Central
-
Lot Size: 0.15 Acres
Property Details
- Status:Available
- Type:Residential Property
- MLS #:1846984
- Year Built:2011
- Sq. Feet:2,648
Community Information
- Address:12534 Nine Iron San Antonio, TX 78221
- County:Bexar
- City:San Antonio
- Subdivision:MISSION DEL LAGO
- Zip Code:78221
School Information
- School System:South Side I.S.D
- High School:Southside
- Middle School:Southside
- Elementary School:Julian C. Gallardo Elementary
Features / Amenities
- Total Sq. Ft.:2,648
- Interior Features:One Living Area, Separate Dining Room, Breakfast Bar, Game Room, Utility Room Inside, High Ceilings, Open Floor Plan, Cable TV Available, High Speed Internet, Laundry Main Level, Laundry Room, Walk in Closets, Attic - Radiant Barrier Decking
- Fireplace(s): Not Applicable
- Floor:Carpeting, Ceramic Tile
- Inclusions:Ceiling Fans, Washer Connection, Dryer Connection, Microwave Oven, Stove/Range, Disposal, Ice Maker Connection, Water Softener (owned), Security System (Owned), Pre-Wired for Security, Electric Water Heater, City Garbage service
- Master Bath Features:Tub/Shower Combo, Double Vanity
- Exterior Features:Patio Slab, Covered Patio, Privacy Fence, Has Gutters, Mature Trees
- Cooling:One Central
- Heating Fuel:Electric
- Heating:Central
- Master:15x13
- Bedroom 2:15x14
- Bedroom 3:13x11
- Bedroom 4:13x11
- Dining Room:11x10
- Kitchen:12x10
Architecture
- Bedrooms:5
- Bathrooms:4
- Year Built:2011
- Stories:2
- Style:Two Story
- Roof:Composition
- Foundation:Slab
- Parking:Two Car Garage, Attached
Property Features
- Lot Dimensions:55 x 120
- Neighborhood Amenities:Tennis, Golf Course, Park/Playground, Jogging Trails
- Water/Sewer:Water System, Sewer System, City
Tax and Financial Info
- Proposed Terms:Conventional, Cash, Investors OK
- Total Tax:6500
5 BD | 4 BA | 2,648 SqFt
© 2025 Lone Star Real Estate. All rights reserved. The data relating to real estate for sale on this web site comes in part from the Internet Data Exchange Program of Lone Star Real Estate. Information provided is for viewer's personal, non-commercial use and may not be used for any purpose other than to identify prospective properties the viewer may be interested in purchasing. Information provided is deemed reliable but not guaranteed. Listing Courtesy of Jesus Meave with M Effect Realty.

