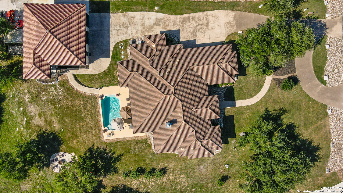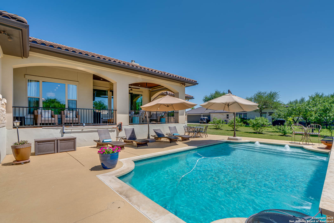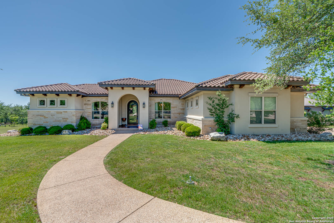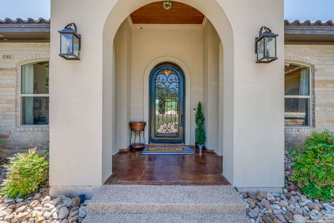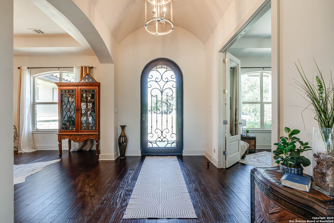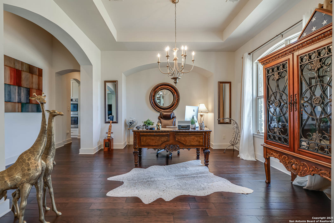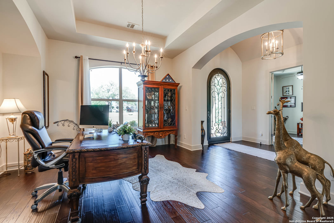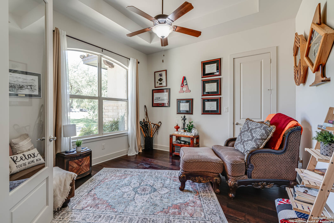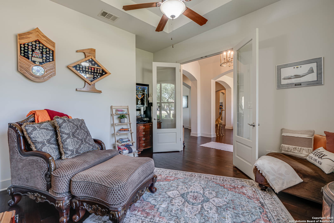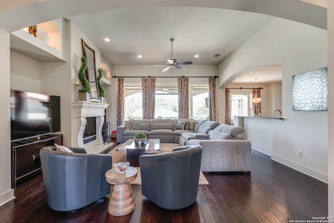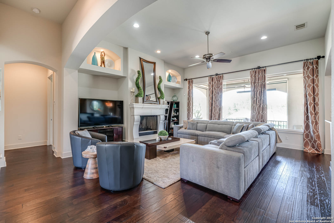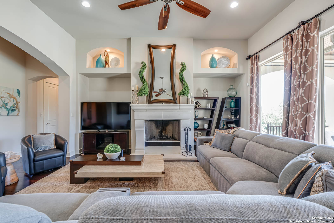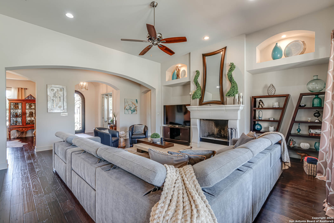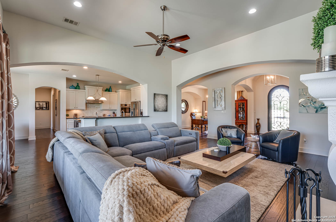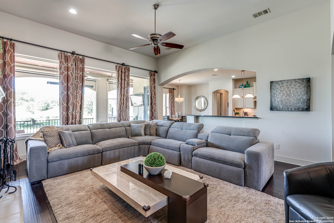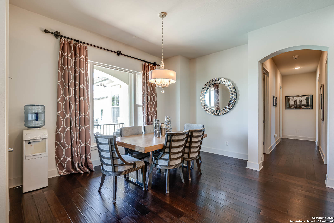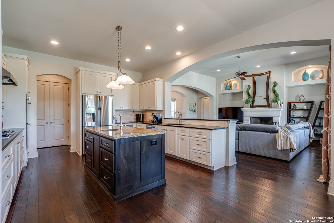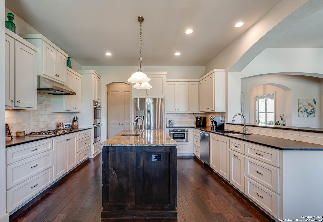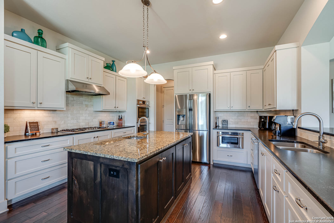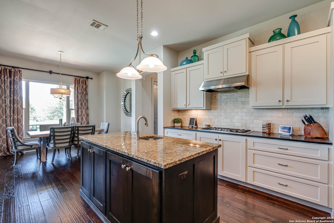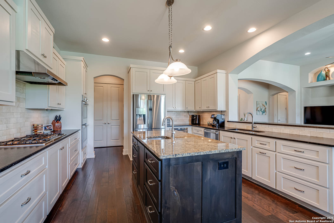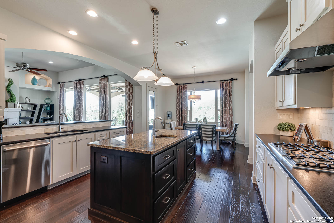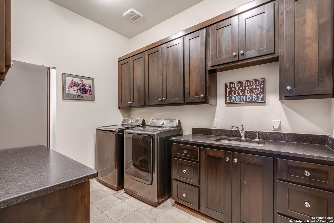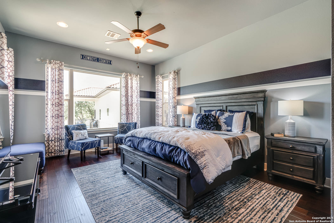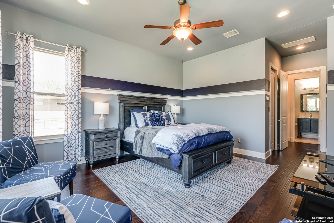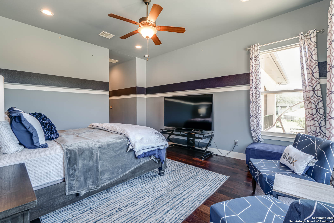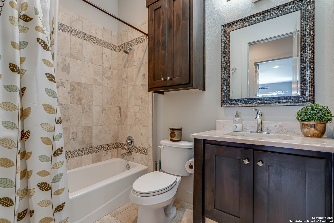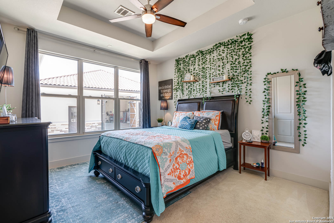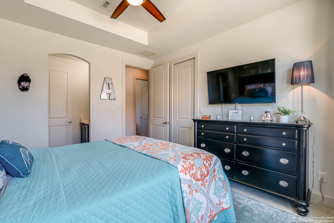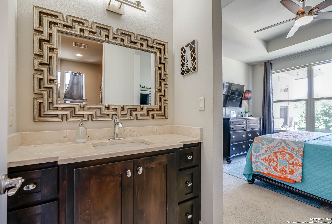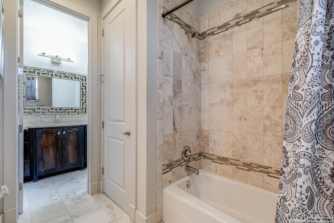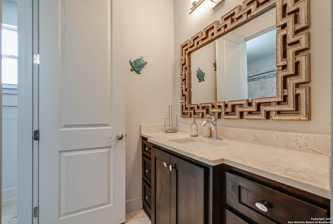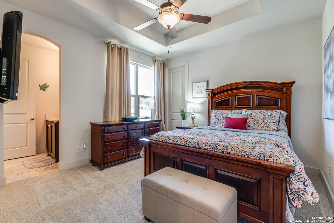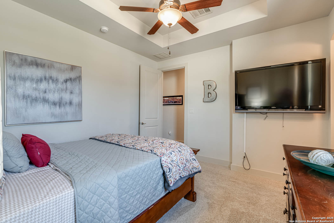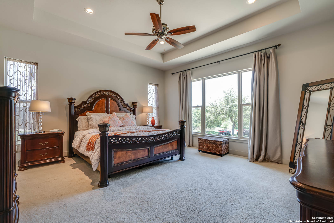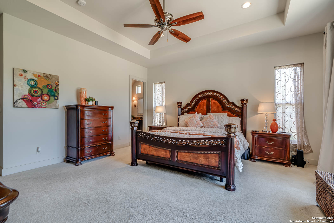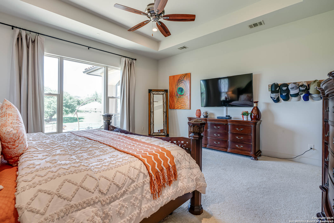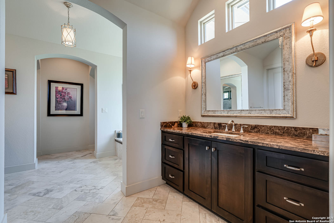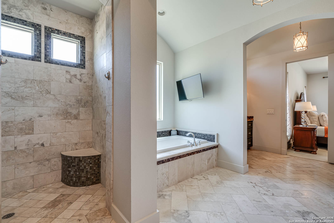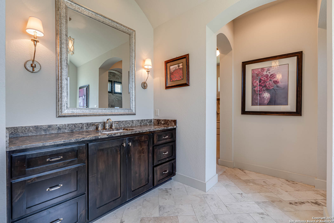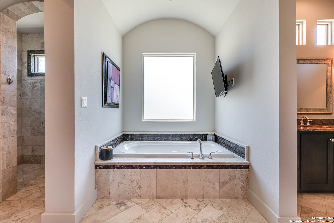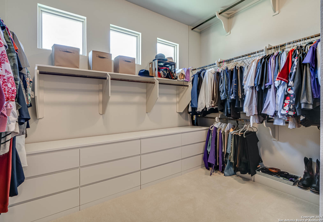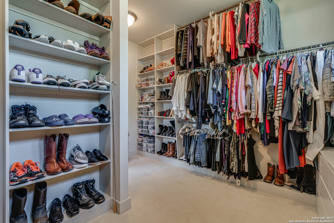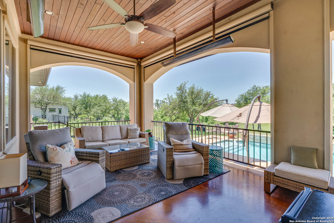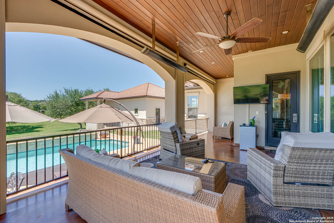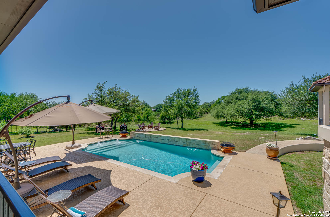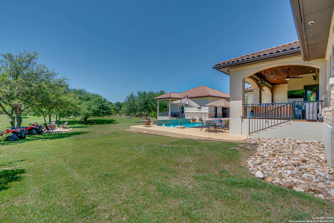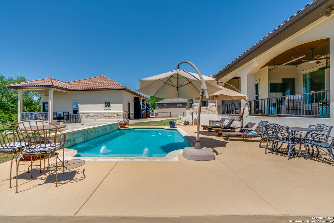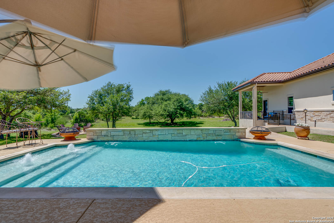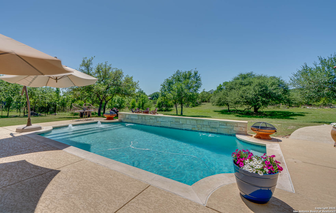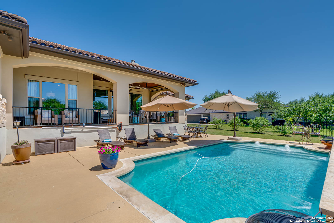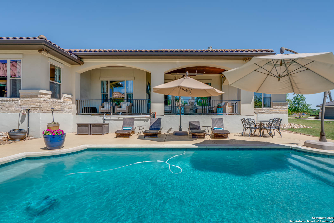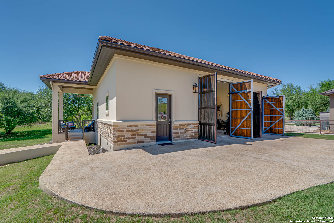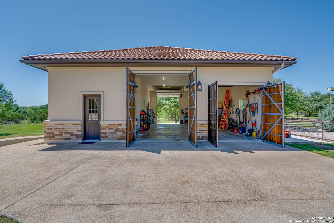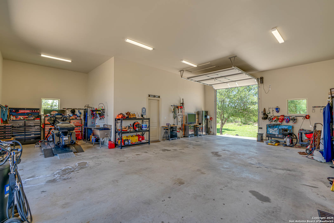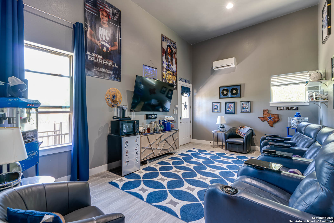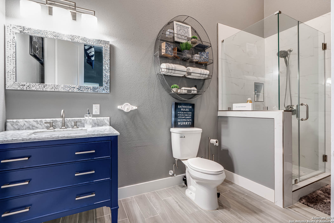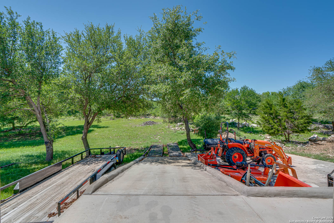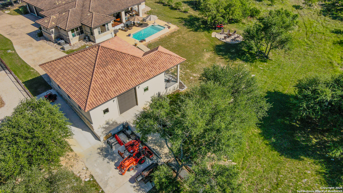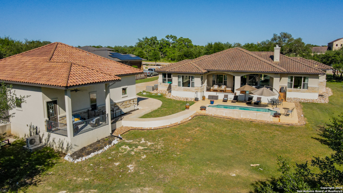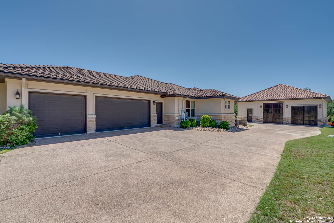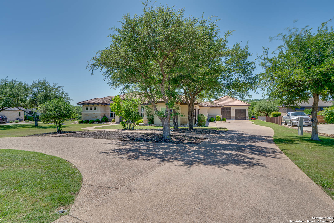Property Details
Via Principale
New Braunfels, TX 78132
$1,175,000
4 BD | 4 BA |
Property Description
Exquisite Vintage Oaks Estate - Luxe Living with Limitless Casita Potential! Step into Hill Country elegance with this rare offering in the prestigious Vintage Oaks community-where refined living meets exceptional versatility. Perfectly nestled on nearly two acres of manicured grounds, this estate is more than a home-it's a statement. The main residence spans 3,354 sq. ft., masterfully designed to blend timeless sophistication with everyday comfort. Expansive windows and soaring ceilings bathe each room in natural light, creating an inviting atmosphere for both quiet moments and grand celebrations. The heart of the home-a chef-inspired gourmet kitchen-features custom cabinetry, granite countertops, and premium appliances, flowing effortlessly into formal and informal living and dining spaces. The primary suite is a private retreat, complete with a spa-style bathroom, oversized walk-in shower, and luxurious whirlpool tub. Three additional spacious bedrooms ensure guests and family enjoy the same level of comfort and style. But what truly sets this estate apart is the brand-new, 1,600 sq. ft. detached Casita-a rare and invaluable asset. This versatile space is your blank canvas: design a private guest house, a luxury home office, a fitness sanctuary, or the ultimate entertainment venue. The possibilities are endless, and demand for such flexibility is soaring. Outdoors, your private oasis awaits... A covered patio, custom fire pit, retractable awning, and built-in heating elements create a four-season haven for relaxation and entertaining. The private pool adds a touch of resort-style living, perfect for cooling off on hot Texas afternoons. Additional highlights include whole-house generator for uninterrupted comfort, ample parking and recreational space for all your needs and quick access to the Vintage Oaks clubhouse and amenities. Unmatched community perks: multiple pools, fitness center, trails, and more! Prime location with quick access to New Braunfels, San Antonio, and Canyon Lake... Homes of this caliber-with such a unique blend of luxury, land, and live/work potential-are rarely available and in high demand. Don't miss your chance to own one of Vintage Oaks' most versatile and valuable properties. Schedule your private tour today and begin your Hill Country dream lifestyle!
-
Type: Residential Property
-
Year Built: 2014
-
Cooling: Two Central,Zoned
-
Heating: Central,Heat Pump,2 Units
-
Lot Size: 1.93 Acres
Property Details
- Status:Available
- Type:Residential Property
- MLS #:1860772
- Year Built:2014
- Sq. Feet:3,354
Community Information
- Address:1253 Via Principale New Braunfels, TX 78132
- County:Comal
- City:New Braunfels
- Subdivision:VINTAGE OAKS AT THE VINEYARD
- Zip Code:78132
School Information
- School System:Comal
- High School:Smithson Valley
- Middle School:Smithson Valley
- Elementary School:Bill Brown
Features / Amenities
- Total Sq. Ft.:3,354
- Interior Features:One Living Area, Separate Dining Room, Eat-In Kitchen, Two Eating Areas, Island Kitchen, Breakfast Bar, Study/Library, Shop, Utility Room Inside, 1st Floor Lvl/No Steps, High Ceilings, Open Floor Plan, Cable TV Available, High Speed Internet, All Bedrooms Downstairs, Laundry Main Level, Laundry Lower Level, Laundry Room, Telephone, Walk in Closets
- Fireplace(s): One, Living Room
- Floor:Carpeting, Ceramic Tile, Wood
- Inclusions:Ceiling Fans, Chandelier, Washer Connection, Dryer Connection, Cook Top, Built-In Oven, Self-Cleaning Oven, Microwave Oven, Stove/Range, Gas Cooking, Refrigerator, Disposal, Dishwasher, Ice Maker Connection, Water Softener (owned), Smoke Alarm, Security System (Owned), Pre-Wired for Security, Gas Water Heater, Garage Door Opener, Plumb for Water Softener, Solid Counter Tops, Double Ovens, Custom Cabinets
- Master Bath Features:Tub/Shower Separate, Double Vanity, Tub has Whirlpool, Garden Tub
- Exterior Features:Covered Patio, Deck/Balcony, Sprinkler System, Double Pane Windows, Has Gutters, Mature Trees, Detached Quarters, Additional Dwelling, Workshop, Other - See Remarks
- Cooling:Two Central, Zoned
- Heating Fuel:Electric
- Heating:Central, Heat Pump, 2 Units
- Master:17x17
- Bedroom 2:11x13
- Bedroom 3:12x13
- Bedroom 4:13x16
- Dining Room:13x14
- Kitchen:13x14
- Office/Study:12x14
Architecture
- Bedrooms:4
- Bathrooms:4
- Year Built:2014
- Stories:1
- Style:One Story
- Roof:Tile
- Foundation:Slab
- Parking:Three Car Garage, Attached
Property Features
- Neighborhood Amenities:Pool, Tennis, Clubhouse, Park/Playground, Jogging Trails, Sports Court
- Water/Sewer:Aerobic Septic
Tax and Financial Info
- Proposed Terms:Conventional, FHA, VA, TX Vet, Cash
- Total Tax:19688.7
4 BD | 4 BA | 3,354 SqFt
© 2025 Lone Star Real Estate. All rights reserved. The data relating to real estate for sale on this web site comes in part from the Internet Data Exchange Program of Lone Star Real Estate. Information provided is for viewer's personal, non-commercial use and may not be used for any purpose other than to identify prospective properties the viewer may be interested in purchasing. Information provided is deemed reliable but not guaranteed. Listing Courtesy of Greg Foster with eXp Realty.


