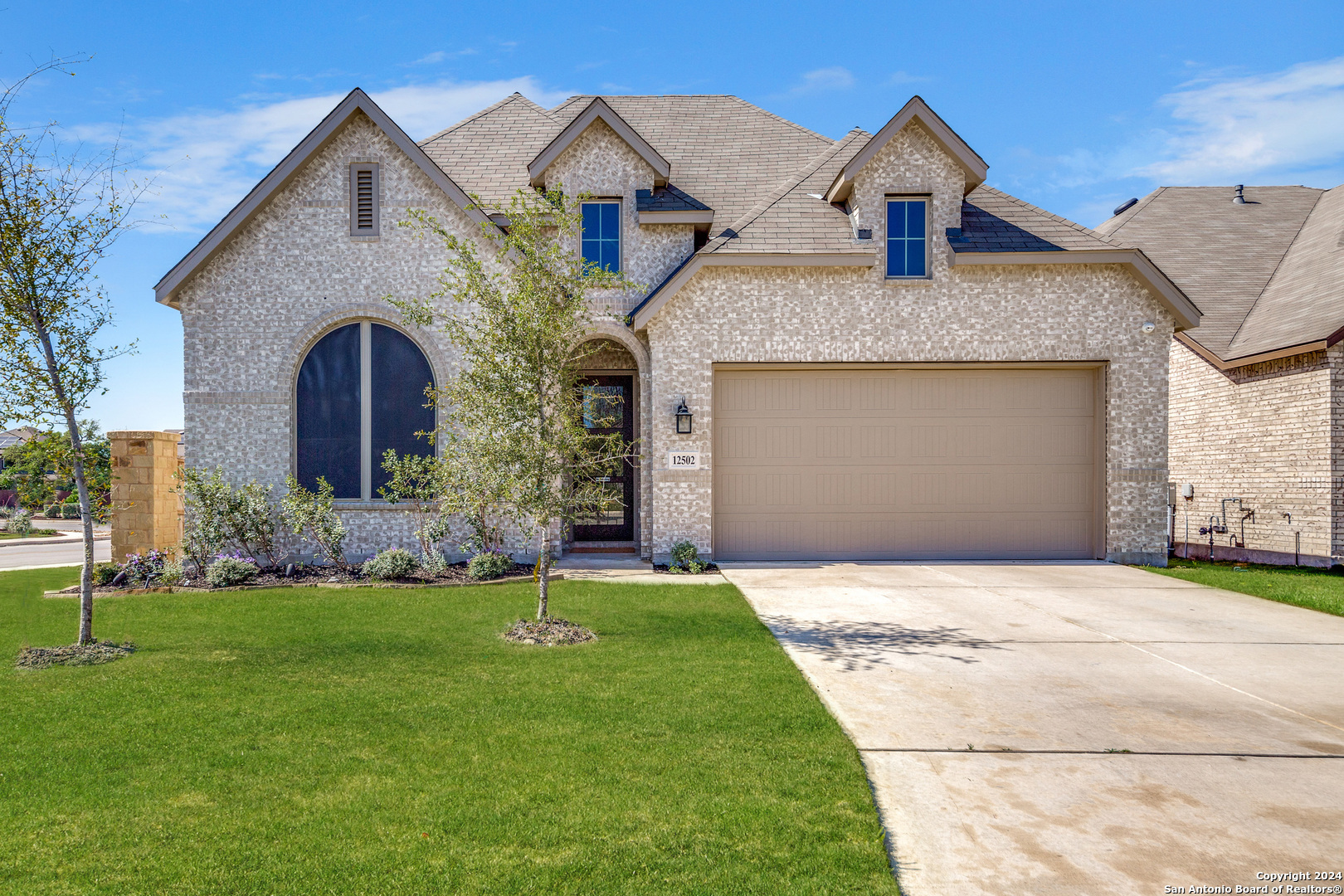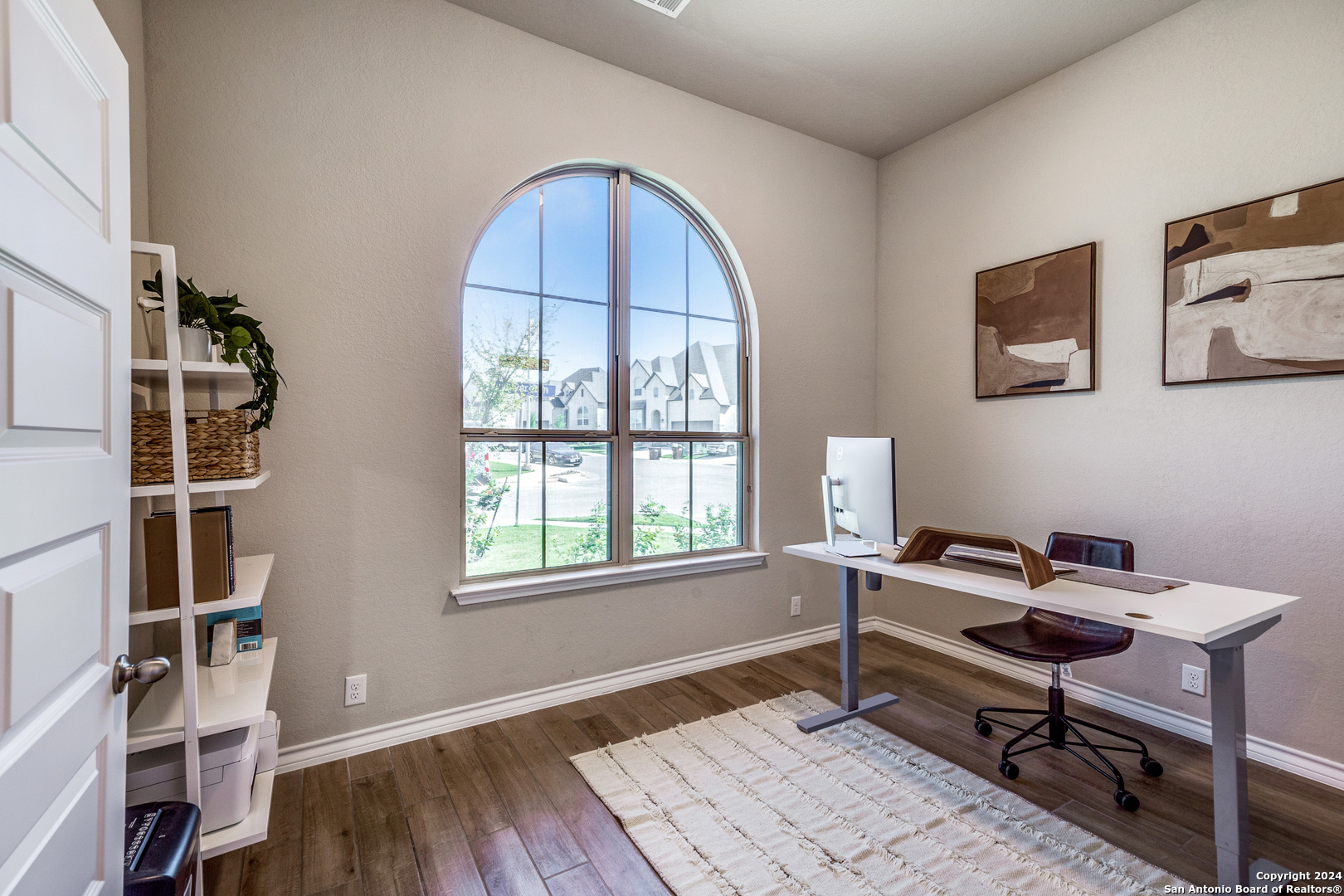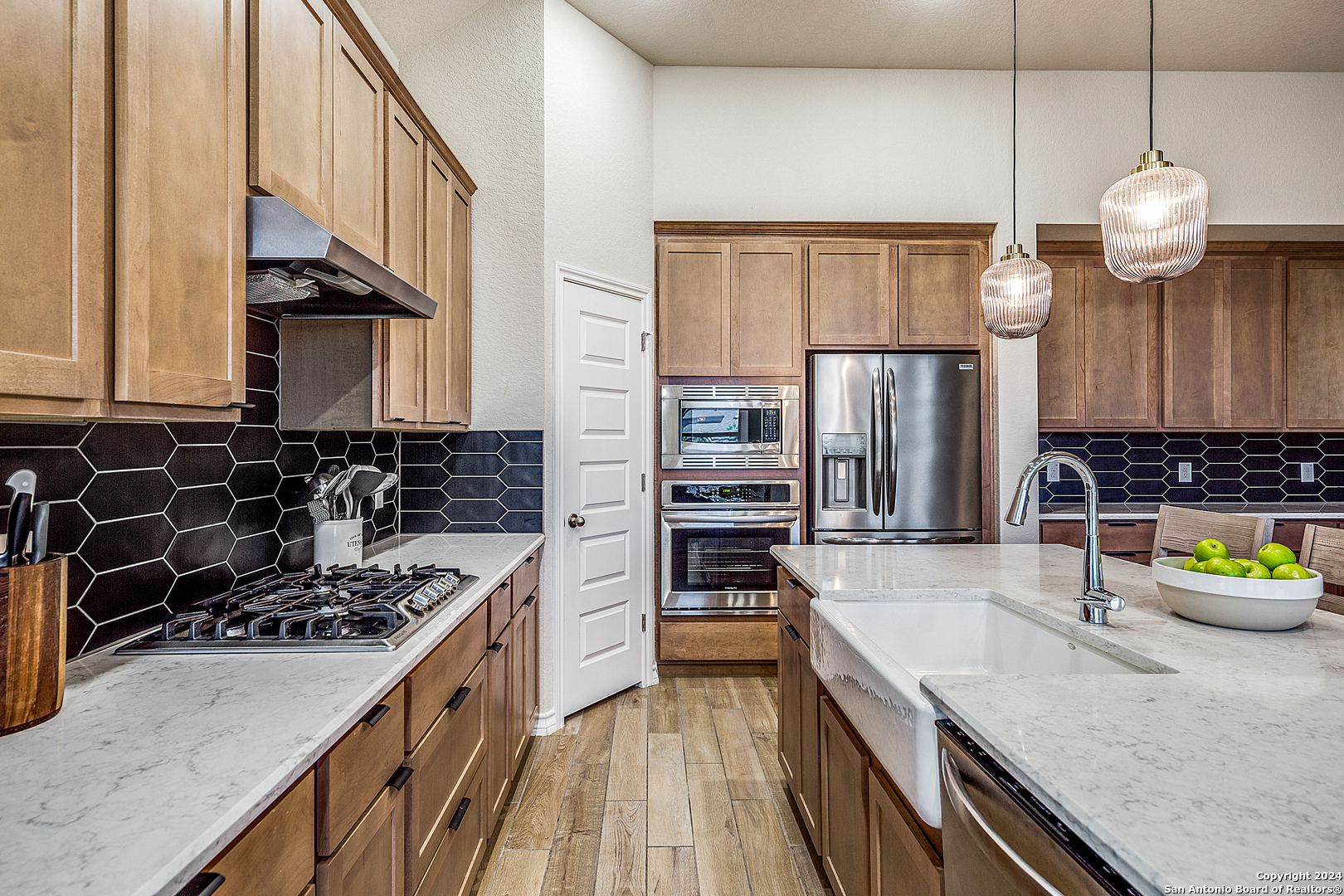Property Details
REVOLVER RUN
San Antonio, TX 78254
$458,500
4 BD | 3 BA |
Property Description
OPEN HOUSE, May 18th, Saturday, 11 AM to 2 PM. Quiet luxury in Davis Ranch just hit the market on the west side of San Antonio adjacent to Government Canyon! This 4-sided brick Highland-built home gives you 4 bedrooms, 3 bathrooms, and a roomy 2318 sq ft of living space. Step inside the foyer of this one level home to find tall 12' ceilings, wood like tile flooring, and a home office. The chef's kitchen is equipped with a beautiful farmhouse sink, built-in oven and microwave, a 5-burner gas stovetop, contemporary shaker wood cabinetry with custom hardware, and quartz countertops. This elegant home also boasts a walk-in pantry and multiple oversized hallway closets providing copious storage space to keep everything neat and in its place. The primary bedroom features a bay window, spacious walk-in closet and a spa-like bathroom with dual vanities with a big, bright window, and a separate garden tub and shower. Enjoy the summer months entertaining in style on the covered patio or relaxing near your custom black brick fireplace in the cooler months. You'll also love the pool, playground and strolling-friendly sidewalks. Located on a corner lot on a cul-de-sac in the highly-coveted Northside ISD, this home is zoned for Tomlinson ES (in the neighborhood), Folks MS, and Sotomayor HS. Water softener conveys. Fridge/ washer/ dryer/ drapes are negotiable. Low OCL tax rate! It won't last long, so call your favorite Realtor today to schedule a time to see it!
-
Type: Residential Property
-
Year Built: 2021
-
Cooling: One Central
-
Heating: Central
-
Lot Size: 0.14 Acres
Property Details
- Status:Available
- Type:Residential Property
- MLS #:1765853
- Year Built:2021
- Sq. Feet:2,318
Community Information
- Address:12502 REVOLVER RUN San Antonio, TX 78254
- County:Bexar
- City:San Antonio
- Subdivision:DAVIS RANCH
- Zip Code:78254
School Information
- School System:Northside
- High School:Harlan HS
- Middle School:FOLKS
- Elementary School:Kallison
Features / Amenities
- Total Sq. Ft.:2,318
- Interior Features:One Living Area, Eat-In Kitchen, Island Kitchen, Walk-In Pantry, Study/Library, Utility Room Inside, 1st Floor Lvl/No Steps, High Ceilings, Open Floor Plan, High Speed Internet, Laundry Main Level, Walk in Closets, Attic - Pull Down Stairs
- Fireplace(s): One, Living Room
- Floor:Carpeting, Ceramic Tile
- Inclusions:Ceiling Fans, Washer Connection, Dryer Connection, Cook Top, Built-In Oven, Self-Cleaning Oven, Microwave Oven, Gas Cooking, Disposal, Dishwasher, Ice Maker Connection, Water Softener (owned), Smoke Alarm, Electric Water Heater, Garage Door Opener, Plumb for Water Softener, Solid Counter Tops
- Master Bath Features:Tub/Shower Separate, Double Vanity, Garden Tub
- Exterior Features:Covered Patio, Privacy Fence, Sprinkler System, Double Pane Windows, Solar Screens
- Cooling:One Central
- Heating Fuel:Electric
- Heating:Central
- Master:12x22
- Bedroom 2:12x9
- Bedroom 3:12x9
- Bedroom 4:11x9
- Dining Room:9x12
- Kitchen:9x13
Architecture
- Bedrooms:4
- Bathrooms:3
- Year Built:2021
- Stories:1
- Style:One Story
- Roof:Composition
- Foundation:Slab
- Parking:Two Car Garage, Attached
Property Features
- Neighborhood Amenities:Pool, Park/Playground, Jogging Trails
- Water/Sewer:City
Tax and Financial Info
- Proposed Terms:Conventional, FHA, VA, TX Vet, Cash
- Total Tax:8718
4 BD | 3 BA | 2,318 SqFt
© 2024 Lone Star Real Estate. All rights reserved. The data relating to real estate for sale on this web site comes in part from the Internet Data Exchange Program of Lone Star Real Estate. Information provided is for viewer's personal, non-commercial use and may not be used for any purpose other than to identify prospective properties the viewer may be interested in purchasing. Information provided is deemed reliable but not guaranteed. Listing Courtesy of Charles Gafford with Keller Williams City-View.




























