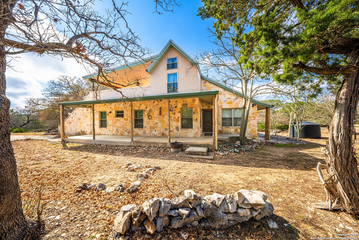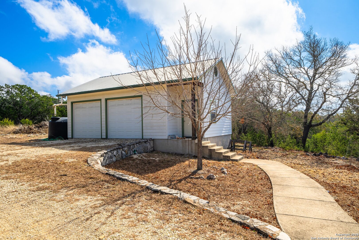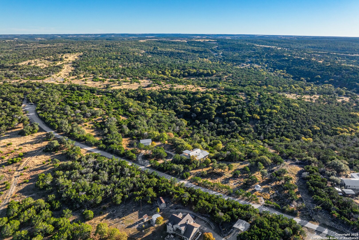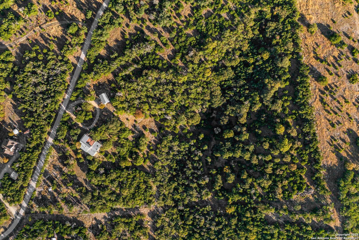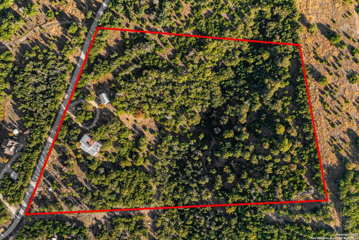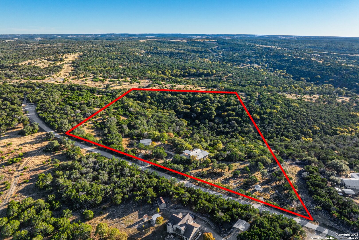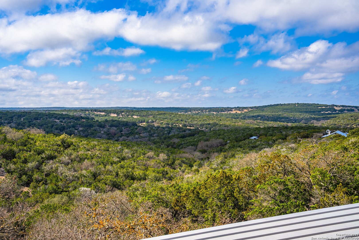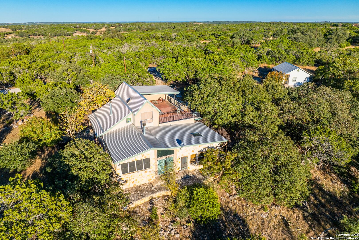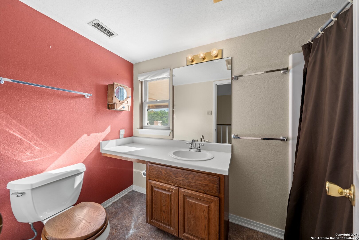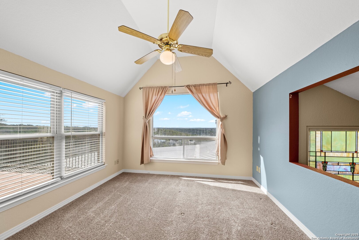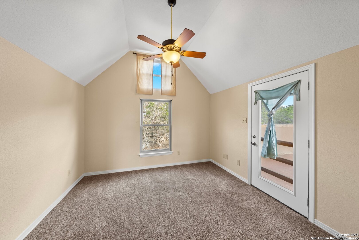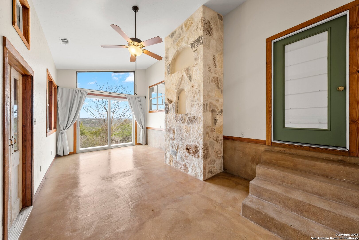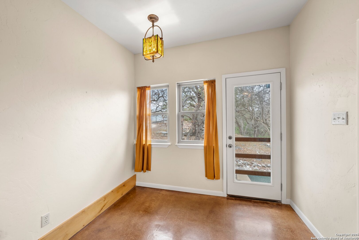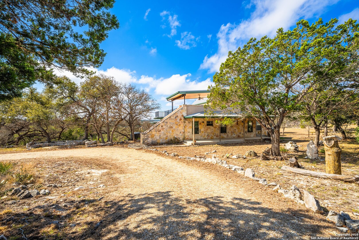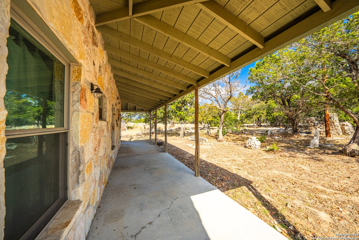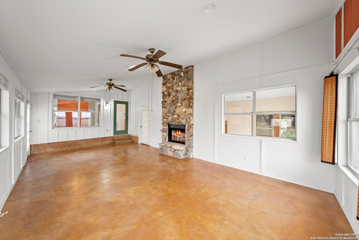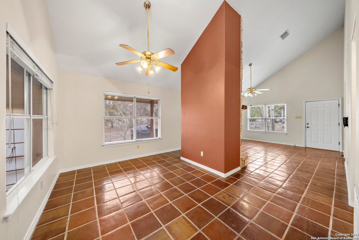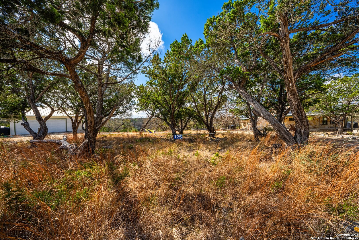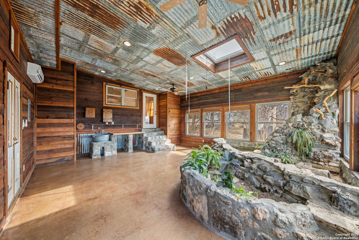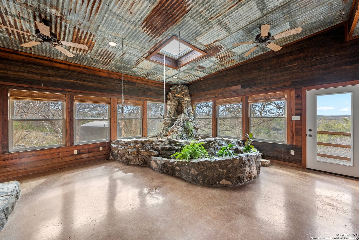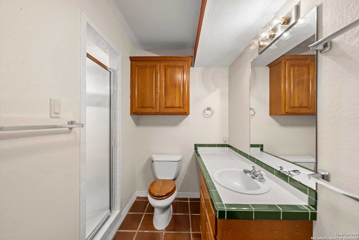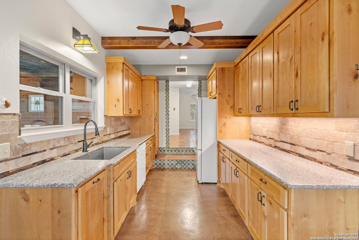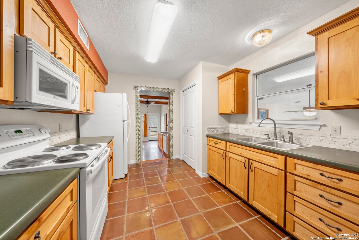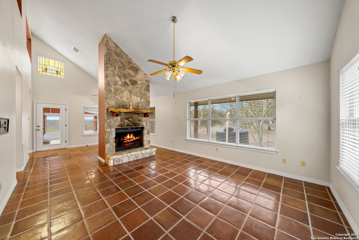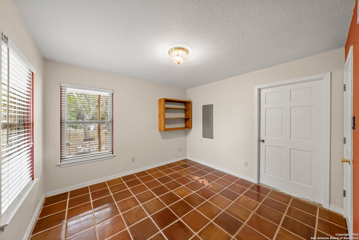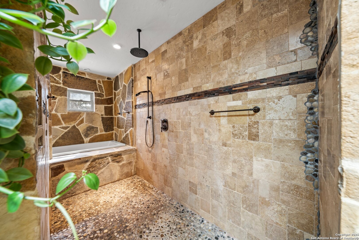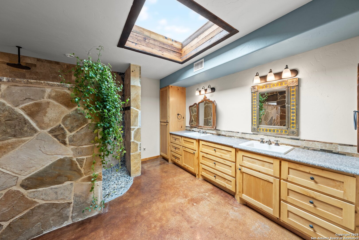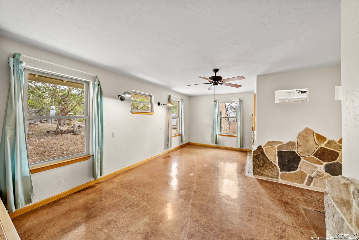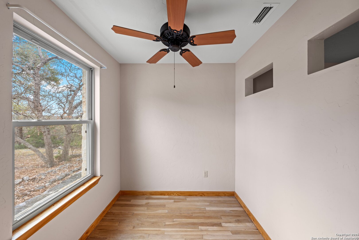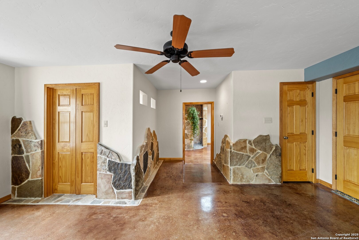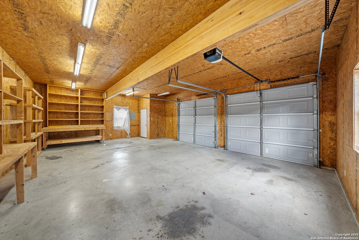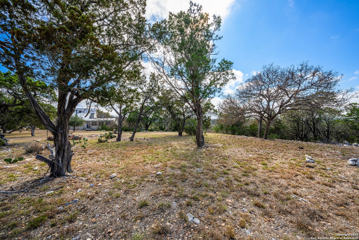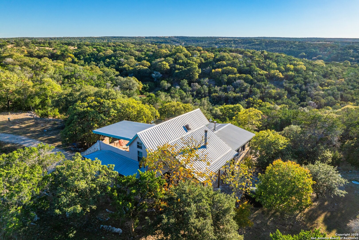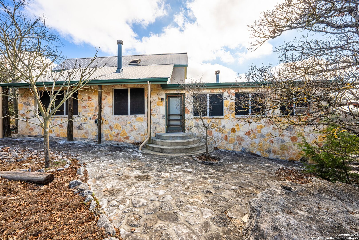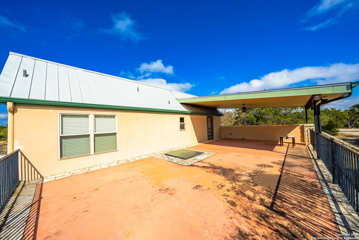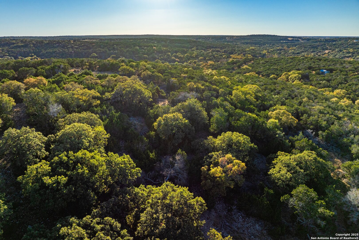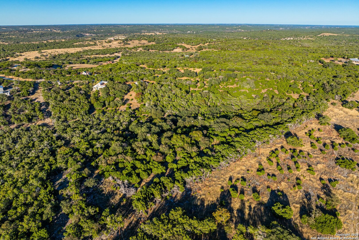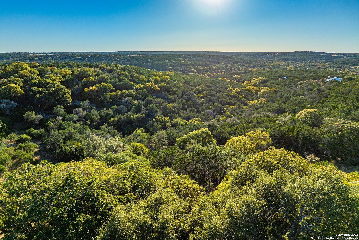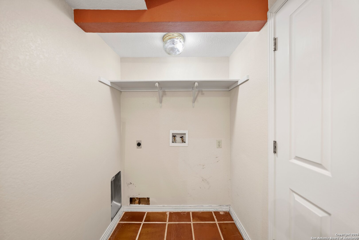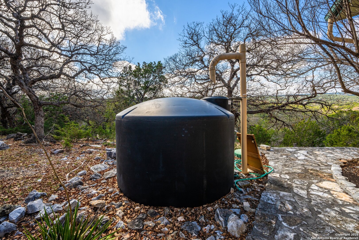Property Details
turkey trot
Hunt, TX 78024
$950,000
3 BD | 3 BA |
Property Description
Experience the epitome of Hill Country living with this expansive rock home nestled on over 13 acres in the coveted Guadalupe Ranch Estates of Hunt, TX. Boasting panoramic views of the surrounding hills, this residence offers a harmonious blend of space and comfort. It features 3 generously sized bedrooms and 3 full bathrooms to accommodate family and guests with ease. Beyond the main living areas, the home includes an office, a cozy den featuring a fireplace, two flexible rooms adaptable to your needs, and a charming garden room perfect for plant enthusiasts. Relish breathtaking sunsets from the open patio, where the expansive views create a serene backdrop for evening relaxation or entertaining. A circular driveway leads to a spacious 2-car garage equipped with an additional workshop area, ideal for projects and storage. Three water catchment tanks are strategically installed to efficiently maintain exterior landscaping and gardens. Guadalupe Ranch Estates enhances Hill Country lifestyle with exclusive amenities, including a Deep Water Park, a Shallow Water Park & an Interior park. Embrace the tranquility and beauty of Hill Country living in this exceptional property.
-
Type: Residential Property
-
Year Built: 1997
-
Cooling: Two Central
-
Heating: Central,2 Units
-
Lot Size: 13.34 Acres
Property Details
- Status:Available
- Type:Residential Property
- MLS #:1844368
- Year Built:1997
- Sq. Feet:3,423
Community Information
- Address:125 turkey trot Hunt, TX 78024
- County:Kerr
- City:Hunt
- Subdivision:GUADALUPE RIVER ESTATES
- Zip Code:78024
School Information
- School System:Hunt
- High School:Ingram
- Middle School:Hunt
- Elementary School:Hunt
Features / Amenities
- Total Sq. Ft.:3,423
- Interior Features:Three Living Area, Separate Dining Room, Two Eating Areas, Study/Library, Utility Room Inside, High Ceilings, Pull Down Storage, Skylights, Walk in Closets, Attic - Pull Down Stairs
- Fireplace(s): Two, Living Room, Family Room, Wood Burning
- Floor:Carpeting, Ceramic Tile, Stained Concrete
- Inclusions:Washer Connection, Dryer Connection, Cook Top, Microwave Oven, Refrigerator, Dishwasher
- Master Bath Features:Tub/Shower Separate
- Cooling:Two Central
- Heating Fuel:Electric
- Heating:Central, 2 Units
- Master:19x16
- Bedroom 2:12x13
- Bedroom 3:12x11
- Kitchen:24x9
Architecture
- Bedrooms:3
- Bathrooms:3
- Year Built:1997
- Stories:2
- Style:Two Story, Texas Hill Country
- Roof:Metal
- Foundation:Slab
- Parking:Two Car Garage, Detached
Property Features
- Neighborhood Amenities:Waterfront Access, Park/Playground
- Water/Sewer:Private Well
Tax and Financial Info
- Proposed Terms:Conventional, Cash
- Total Tax:7235.11
3 BD | 3 BA | 3,423 SqFt
© 2025 Lone Star Real Estate. All rights reserved. The data relating to real estate for sale on this web site comes in part from the Internet Data Exchange Program of Lone Star Real Estate. Information provided is for viewer's personal, non-commercial use and may not be used for any purpose other than to identify prospective properties the viewer may be interested in purchasing. Information provided is deemed reliable but not guaranteed. Listing Courtesy of Emily Petty with Hill Country Luxury Living LLC.

