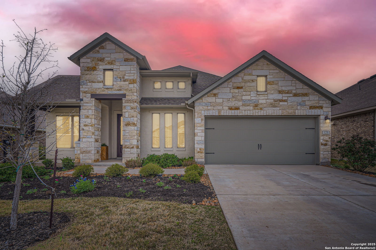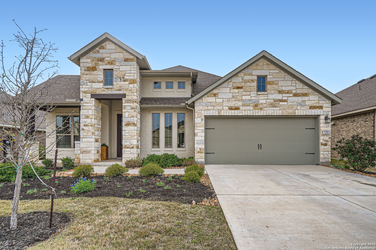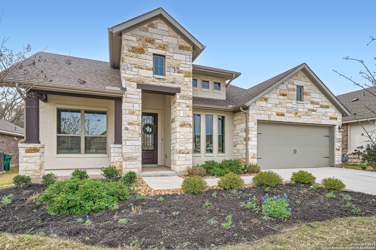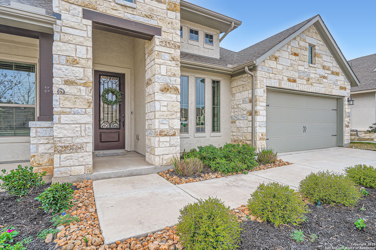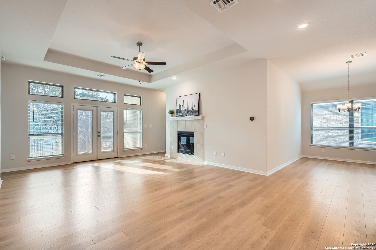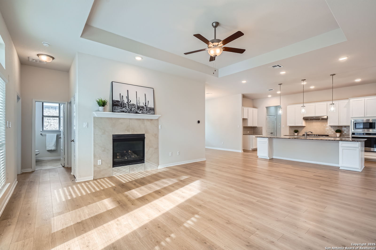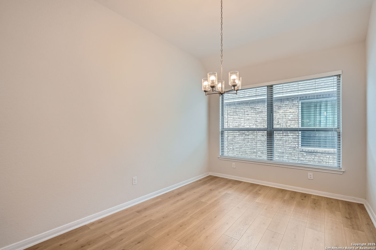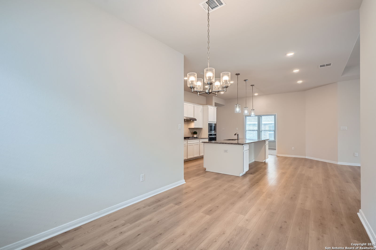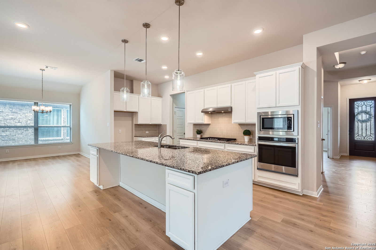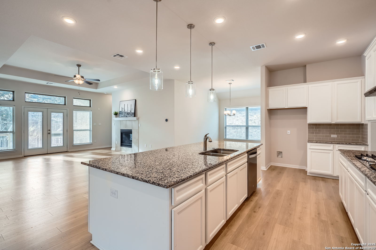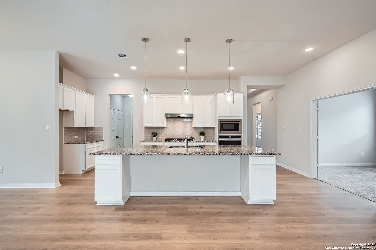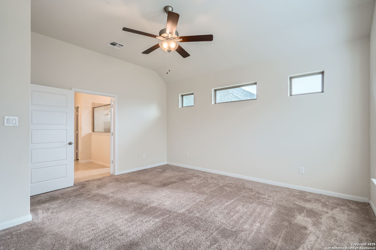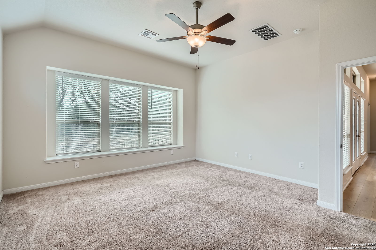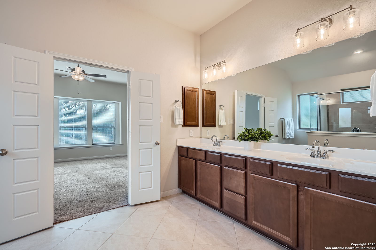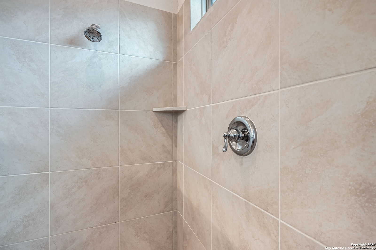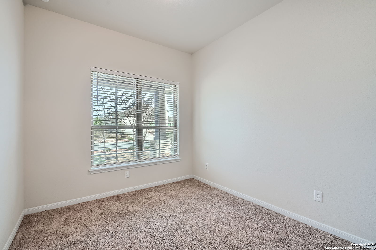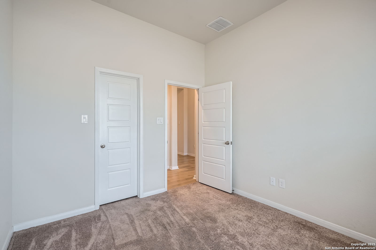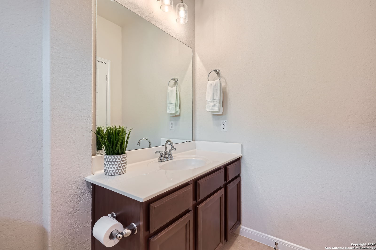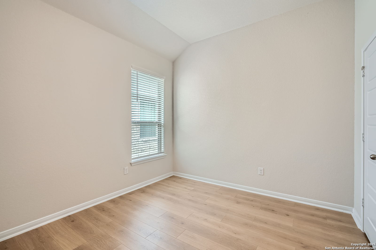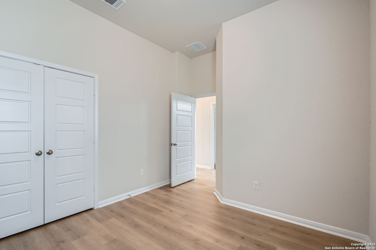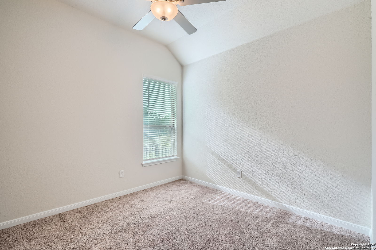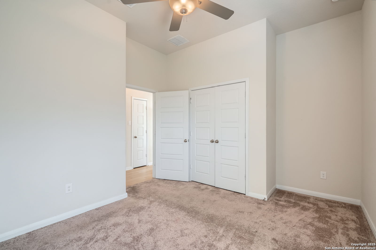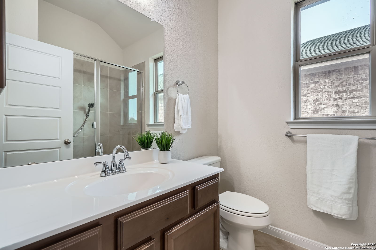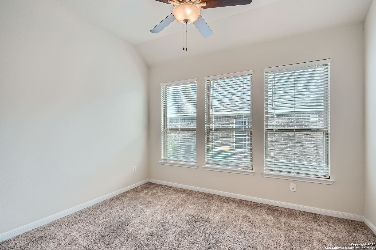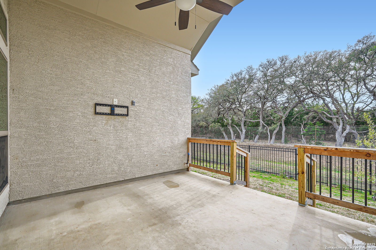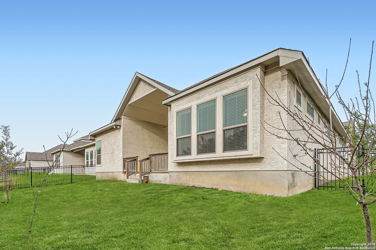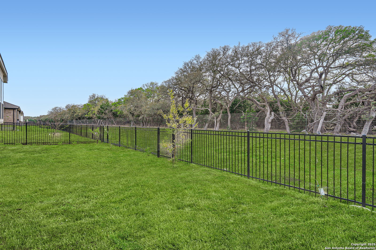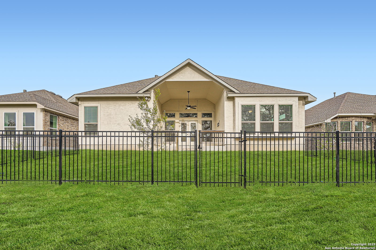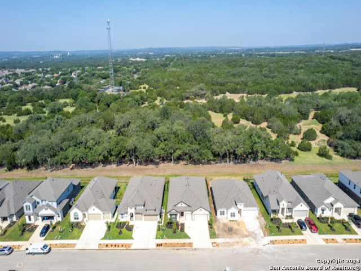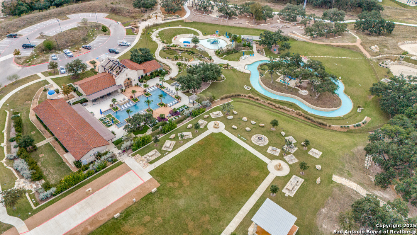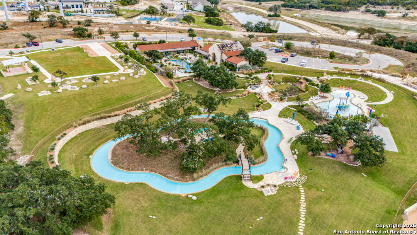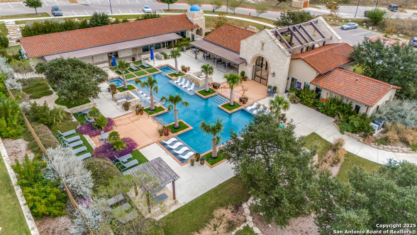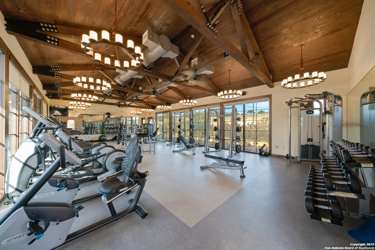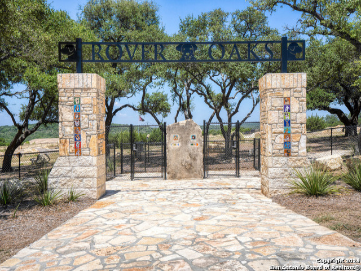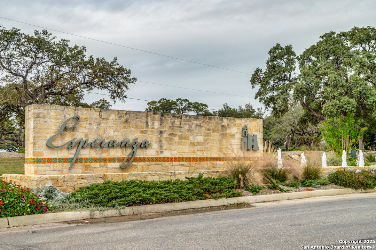Property Details
MARAVILLAS
Boerne, TX 78006
$585,000
4 BD | 3 BA |
Property Description
Move in ready! This gorgeous single story 4bd, 3ba, 3ga home in the master planned community of Esperanza is a must see! This open floorplan has lots to offer! As you enter, you will find a study/office on the right. To the left is a bedroom and full bath. The long entry leads to a flex/bonus room and opens up to the kitchen, living room, dining room which are all at the heart of the home. A cozy fireplace ads to the ambience and warmth of the home. From the high tray ceilings in the living room to the stunning kitchen that includes gas cooking, lots of tall cabinets, granite countertops, spacious island and stainless steel appliances. Plenty of space to entertain. The primary suite has a bench window seat, large walk in closet, shower and double vanities. Two bedrooms and full bath are on the opposite side of the primary. Enjoy the oversized 12x14 outdoor patio with T.V mount available, landscaping, fruit trees, sprinkler system, wrought iron fencing, plumbed gas outlet for grilling. Amenities include walking/jogging trails, dog park, 24/7 fitness center, pool, splash pad and lazy river. This home is within close distance to the pond where ducks and fish swim. Join the many activities and events put on by the community. The onsite Elementary school is right down the street towards the amenity center. A future fire station towards the entrance of the community. So much to do, see and be a part of. Schedule your showing today!
-
Type: Residential Property
-
Year Built: 2022
-
Cooling: One Central
-
Heating: Central
-
Lot Size: 0.17 Acres
Property Details
- Status:Available
- Type:Residential Property
- MLS #:1853519
- Year Built:2022
- Sq. Feet:2,515
Community Information
- Address:125 MARAVILLAS Boerne, TX 78006
- County:Kendall
- City:Boerne
- Subdivision:ESPERANZA
- Zip Code:78006
School Information
- School System:Boerne
- High School:Boerne
- Middle School:Boerne Middle N
- Elementary School:Herff
Features / Amenities
- Total Sq. Ft.:2,515
- Interior Features:One Living Area, Eat-In Kitchen, Island Kitchen, Walk-In Pantry, Study/Library, Utility Room Inside, High Ceilings, Open Floor Plan
- Fireplace(s): One
- Floor:Ceramic Tile
- Inclusions:Ceiling Fans, Chandelier, Washer Connection, Dryer Connection, Built-In Oven, Microwave Oven, Stove/Range, Gas Cooking, Disposal, Dishwasher
- Master Bath Features:Shower Only, Double Vanity
- Exterior Features:Wrought Iron Fence, Sprinkler System, Double Pane Windows
- Cooling:One Central
- Heating Fuel:Electric
- Heating:Central
- Master:15x17
- Bedroom 2:10x11
- Bedroom 3:10x12
- Bedroom 4:10x11
- Dining Room:10x13
- Kitchen:16x19
- Office/Study:10x13
Architecture
- Bedrooms:4
- Bathrooms:3
- Year Built:2022
- Stories:1
- Style:One Story
- Roof:Composition
- Foundation:Slab
- Parking:Three Car Garage, Tandem
Property Features
- Neighborhood Amenities:Controlled Access, Pool, Clubhouse, Park/Playground, Jogging Trails, Bike Trails, Volleyball Court
- Water/Sewer:Water System, Sewer System, City
Tax and Financial Info
- Proposed Terms:Conventional, FHA, VA, Cash
- Total Tax:7309
4 BD | 3 BA | 2,515 SqFt
© 2025 Lone Star Real Estate. All rights reserved. The data relating to real estate for sale on this web site comes in part from the Internet Data Exchange Program of Lone Star Real Estate. Information provided is for viewer's personal, non-commercial use and may not be used for any purpose other than to identify prospective properties the viewer may be interested in purchasing. Information provided is deemed reliable but not guaranteed. Listing Courtesy of Dawn Richards with Keller Williams City-View.

