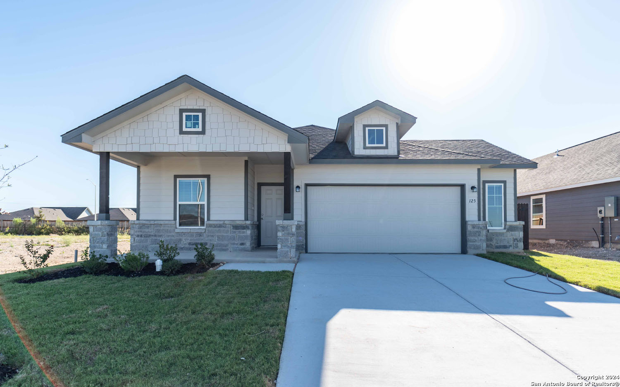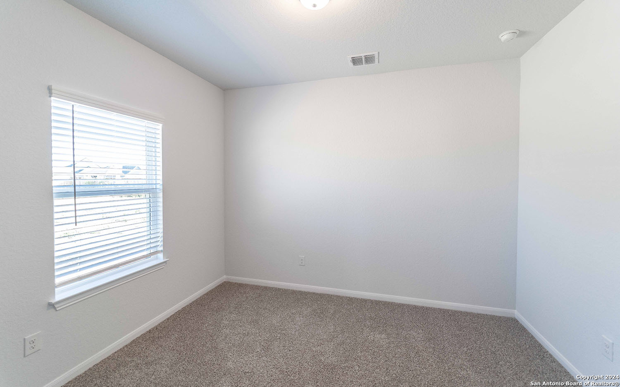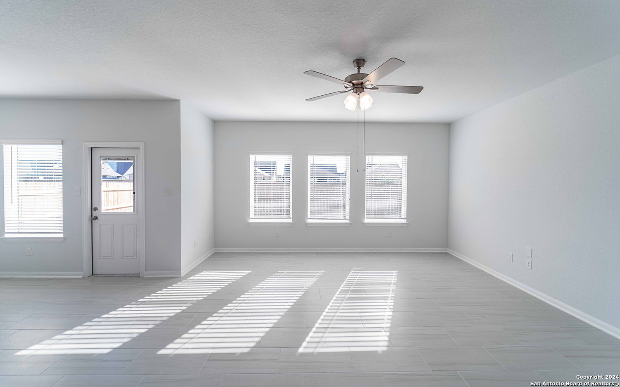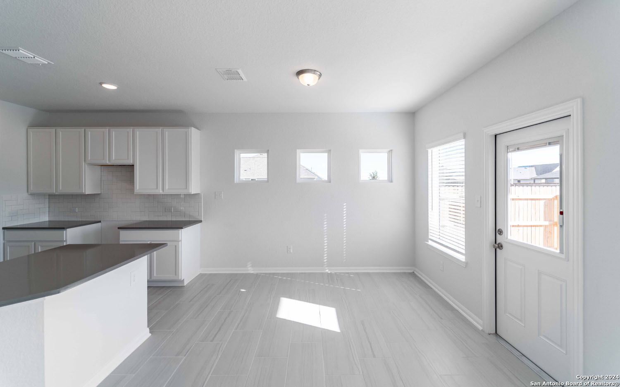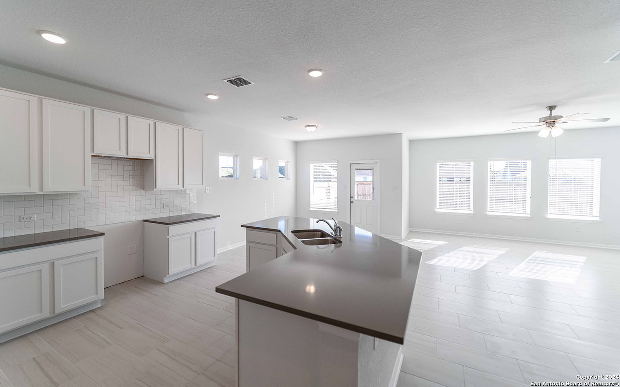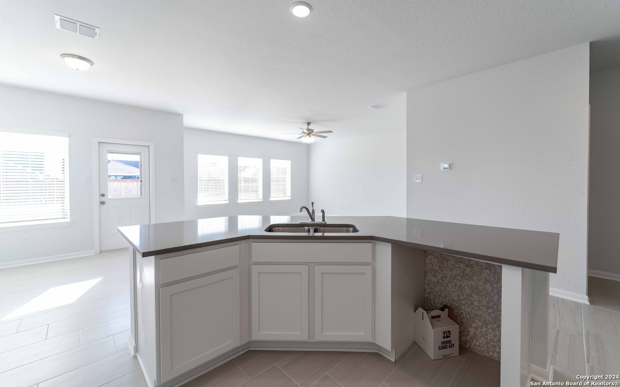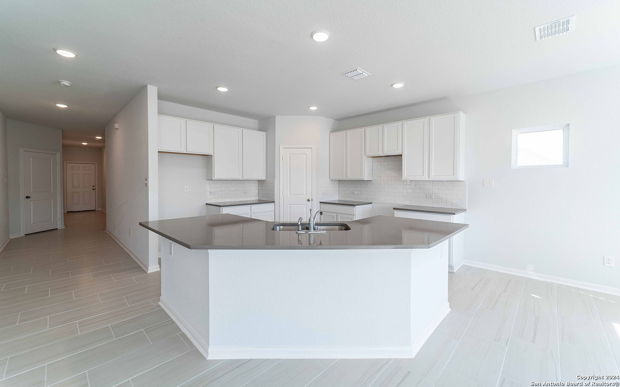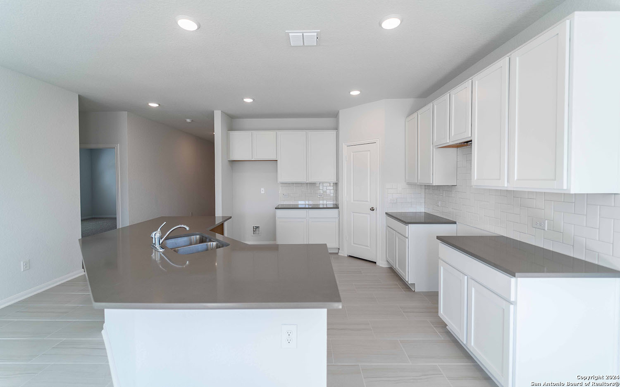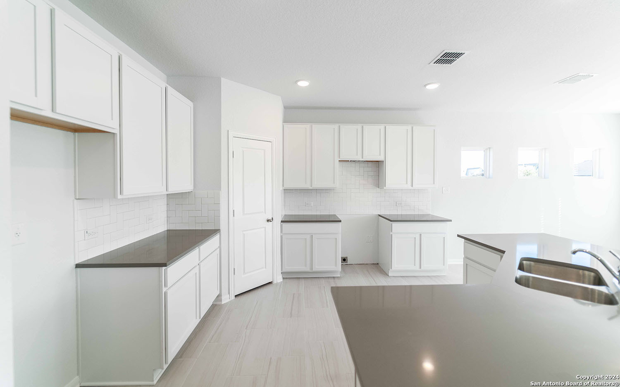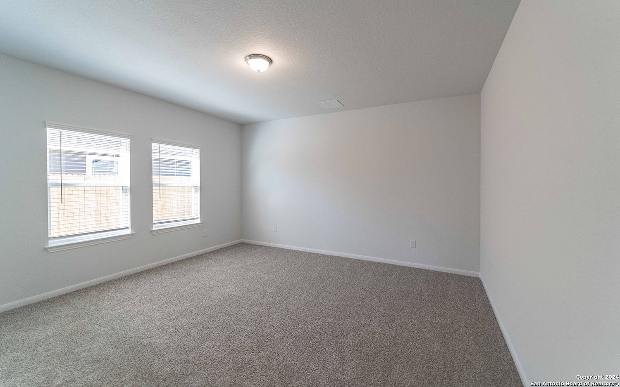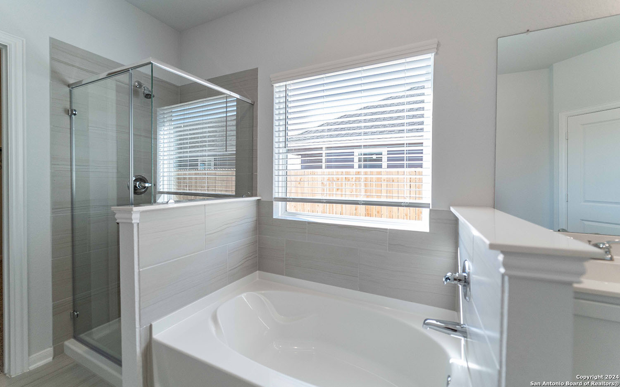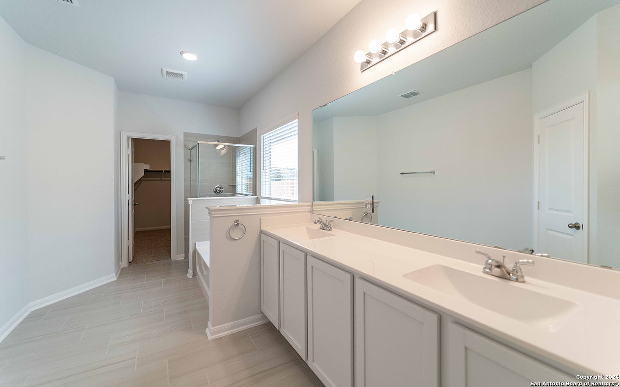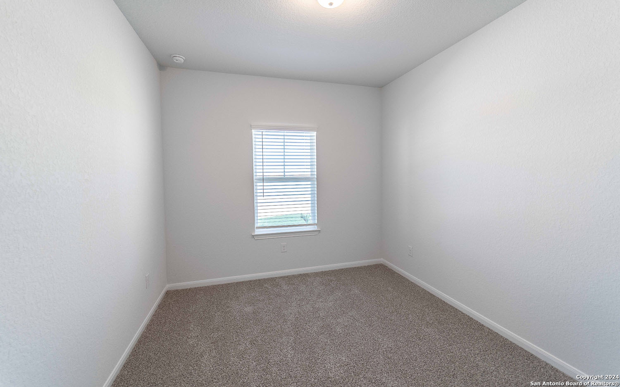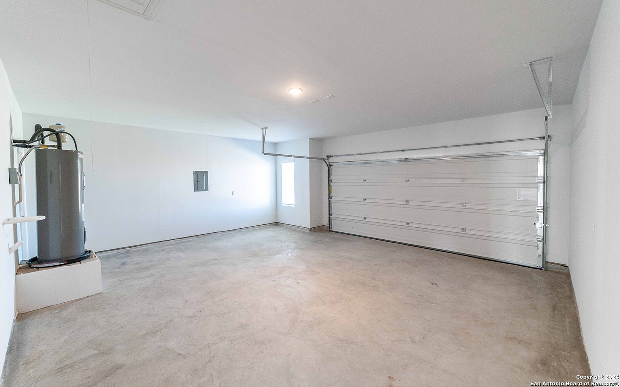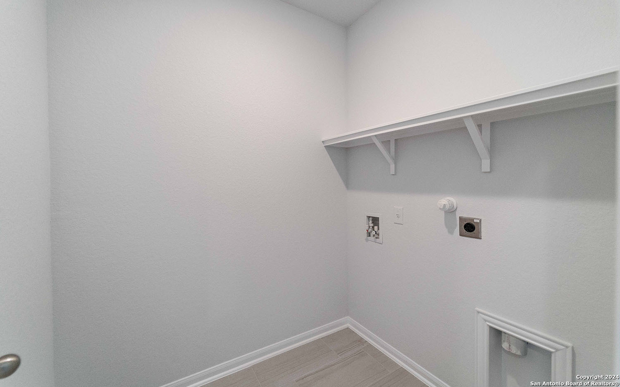Property Details
Lina Way
Seguin, TX 78155
$299,990
3 BD | 2 BA |
Property Description
ENERGY STAR CERTIFIED. This home will have no neighbors behind Half-car bump-out in the garage is perfect for additional storage, home gym or workstation. Front Covered patio (15ft 10in x 6ft 7 10in), Rear patio (10ft 7in x 4ft 5in). Home is pre-plumbed for a water softener. Interior Features: 9-foot ceilings. Entertainer's kitchen with large island, quartz countertops, 42-inch cabinets. Massive primary suite (bedroom, bath & closet), ensuite bath features soaking tub & walk-in shower, comfort height countertops w/ dual vanities. Designer selected tile backsplashes in bathrooms & kitchen. Luxurious 12-inch x 24-inch tile flooring in all living areas & bathrooms. Upgraded carpet and 1/2 inch carpet pad in bedrooms. All bedrooms braced for ceiling fans. Ceiling fan included in family room. Window coverings included w/ mini insert and more. Fiber internet in community. 2.5 miles from Navarro ISD. Under 5 miles to HEB, Walmart and other local shopping.
-
Type: Residential Property
-
Year Built: 2024
-
Cooling: One Central
-
Heating: Central
-
Lot Size: 0.14 Acres
Property Details
- Status:Available
- Type:Residential Property
- MLS #:1782345
- Year Built:2024
- Sq. Feet:1,772
Community Information
- Address:125 Lina Way Seguin, TX 78155
- County:Guadalupe
- City:Seguin
- Subdivision:SWENSON HEIGHTS
- Zip Code:78155
School Information
- School System:Navarro Isd
- High School:Navarro High
- Middle School:Navarro
- Elementary School:Navarro Elementary
Features / Amenities
- Total Sq. Ft.:1,772
- Interior Features:One Living Area, Liv/Din Combo, Eat-In Kitchen, Island Kitchen, Breakfast Bar, Walk-In Pantry, Utility Room Inside, 1st Floor Lvl/No Steps, Open Floor Plan, Cable TV Available, High Speed Internet, All Bedrooms Downstairs, Laundry Main Level, Laundry Room, Attic - Pull Down Stairs
- Fireplace(s): Not Applicable
- Floor:Carpeting, Ceramic Tile
- Inclusions:Ceiling Fans, Washer Connection, Dryer Connection, Microwave Oven, Stove/Range, Disposal, Dishwasher, Smoke Alarm, Pre-Wired for Security, Electric Water Heater, Plumb for Water Softener, Solid Counter Tops, Carbon Monoxide Detector, City Garbage service
- Master Bath Features:Tub/Shower Separate, Double Vanity, Garden Tub
- Exterior Features:Patio Slab, Covered Patio, Privacy Fence, Double Pane Windows
- Cooling:One Central
- Heating Fuel:Electric
- Heating:Central
- Master:15x14
- Bedroom 2:10x11
- Bedroom 3:11x9
- Dining Room:9x10
- Kitchen:12x13
Architecture
- Bedrooms:3
- Bathrooms:2
- Year Built:2024
- Stories:1
- Style:One Story
- Roof:Composition
- Foundation:Slab
- Parking:Two Car Garage
Property Features
- Neighborhood Amenities:None
- Water/Sewer:City
Tax and Financial Info
- Proposed Terms:Conventional, FHA, VA, TX Vet, Cash, Investors OK
- Total Tax:475.32
3 BD | 2 BA | 1,772 SqFt
© 2025 Lone Star Real Estate. All rights reserved. The data relating to real estate for sale on this web site comes in part from the Internet Data Exchange Program of Lone Star Real Estate. Information provided is for viewer's personal, non-commercial use and may not be used for any purpose other than to identify prospective properties the viewer may be interested in purchasing. Information provided is deemed reliable but not guaranteed. Listing Courtesy of Bryan Blagg with Castlerock Realty, LLC.

