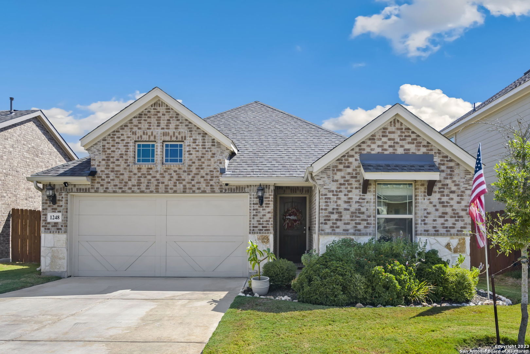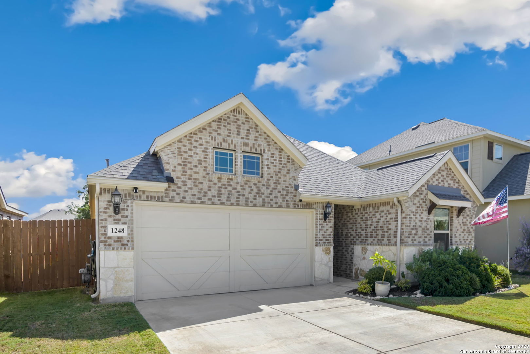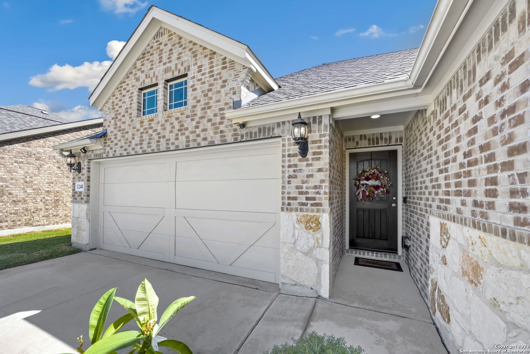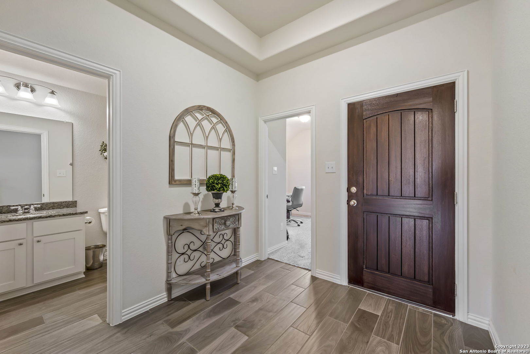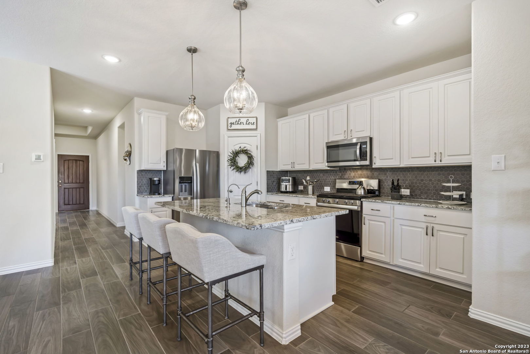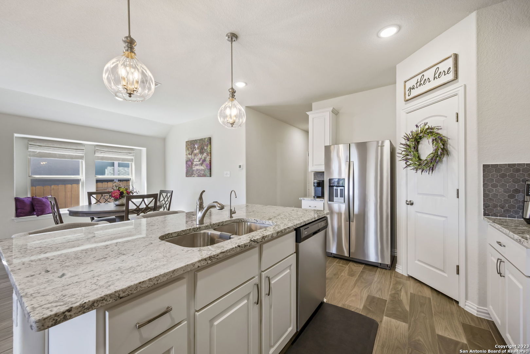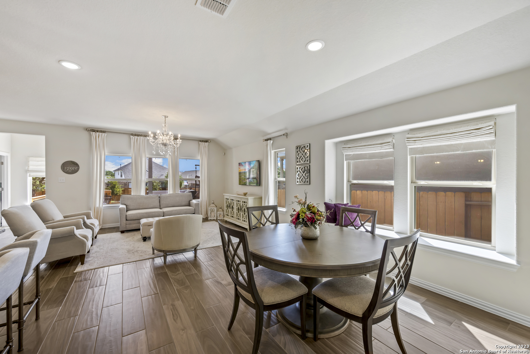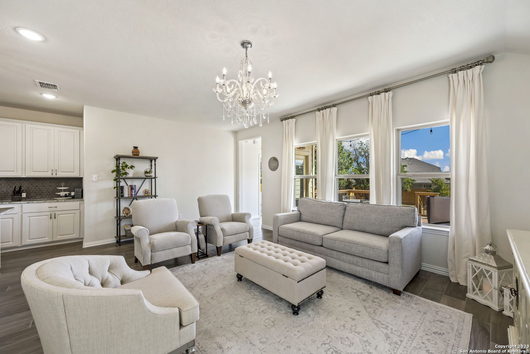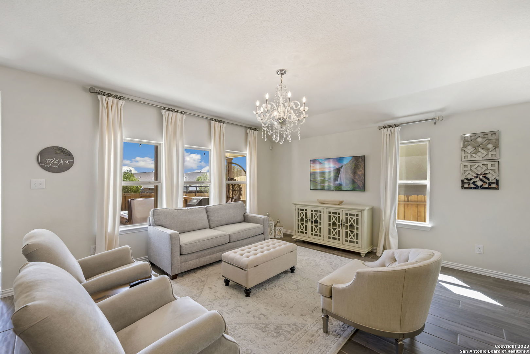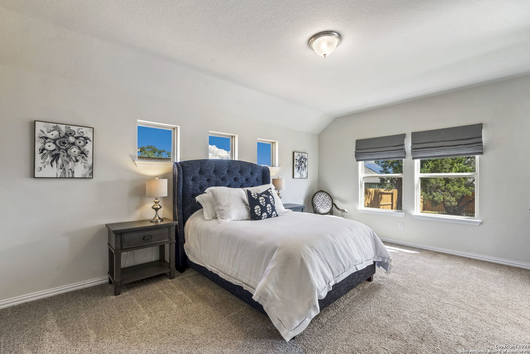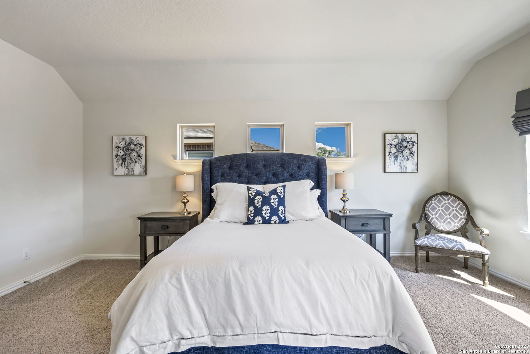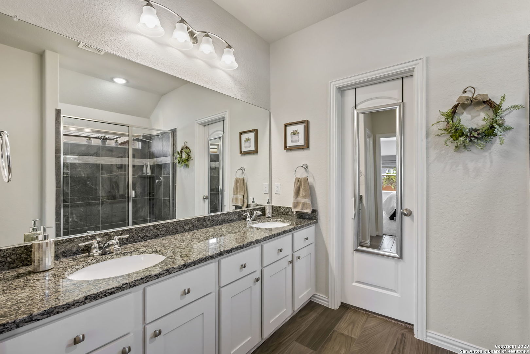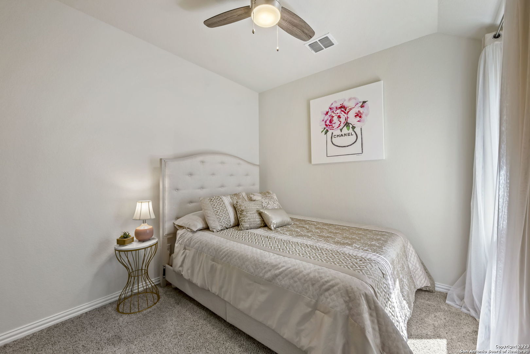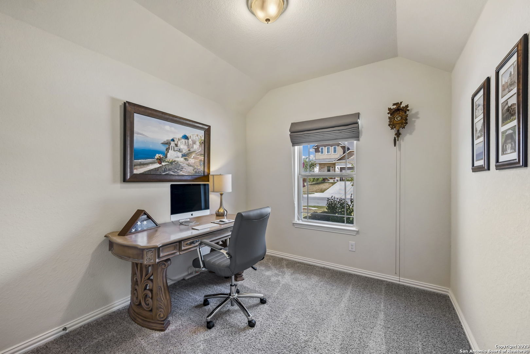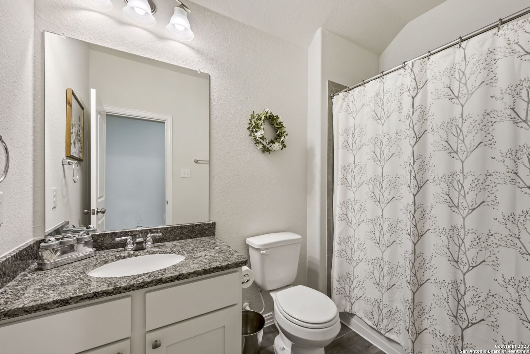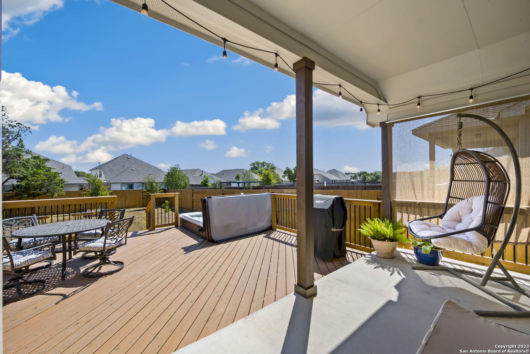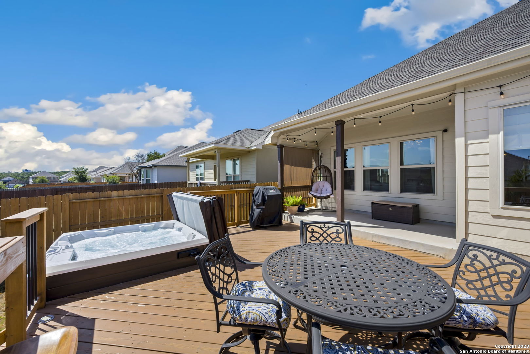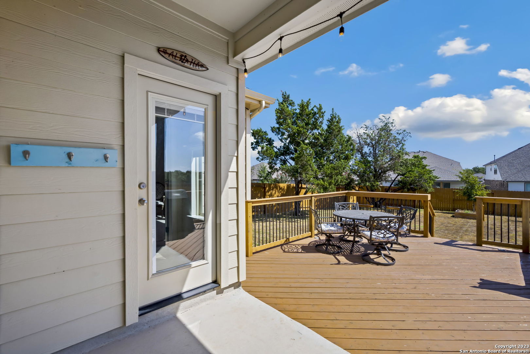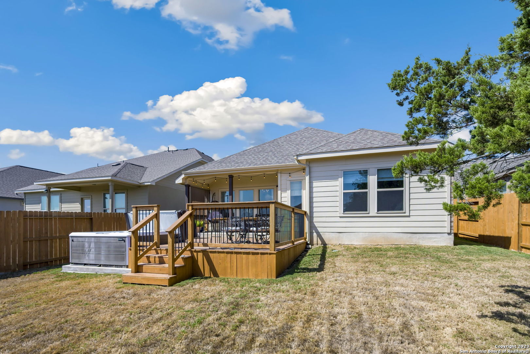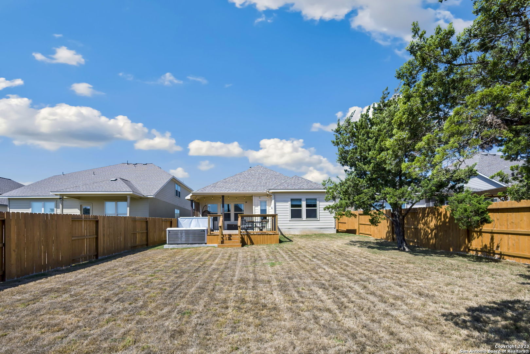Property Details
Loma Ranch
New Braunfels, TX 78132
$378,000
3 BD | 2 BA |
Property Description
Charming 3-bedroom, 2-bath home in the picturesque community of Meyer Ranch! This home features a modern kitchen with granite countertops, stainless steel appliances, ample cabinet space and a center island for cooking and dining. Three comfortable bedrooms, including a large primary bedroom with en-suite. Beautiful ceramic tile floors lead to the welcoming living room with large windows to let in lots of natural light and showcase the large backyard. Speaking of backyard, sellers extended the deck and added a hot tub (which will convey) to relax and take in the hill country sunsets. CAD does show property as 1675 sq. ft. but with extra space in primary bedroom actual square footage is 1719 sq. ft. Meyer Ranch community features a large community hall, walking trails, several playgrounds, dog park, putting green, gym, and a community pool. Escape the hustle & bustle of town and enjoy the peace and quiet in this beautiful home. Exclusions include Ring doorbell and security cameras.
-
Type: Residential Property
-
Year Built: 2019
-
Cooling: One Central
-
Heating: Central
-
Lot Size: 0.17 Acres
Property Details
- Status:Available
- Type:Residential Property
- MLS #:1717399
- Year Built:2019
- Sq. Feet:1,675
Community Information
- Address:1248 Loma Ranch New Braunfels, TX 78132
- County:Comal
- City:New Braunfels
- Subdivision:MEYER RANCH
- Zip Code:78132
School Information
- School System:Comal
- High School:Smithson Valley
- Middle School:Smithson Valley
- Elementary School:Bill Brown
Features / Amenities
- Total Sq. Ft.:1,675
- Interior Features:One Living Area, Breakfast Bar, Walk-In Pantry, 1st Floor Lvl/No Steps, Open Floor Plan, All Bedrooms Downstairs
- Fireplace(s): Not Applicable
- Floor:Carpeting, Ceramic Tile
- Inclusions:Ceiling Fans, Chandelier, Washer Connection, Dryer Connection, Cook Top, Microwave Oven, Gas Cooking, Disposal, Dishwasher, Smoke Alarm
- Master Bath Features:Double Vanity
- Exterior Features:Deck/Balcony, Privacy Fence, Sprinkler System, Has Gutters
- Cooling:One Central
- Heating Fuel:Natural Gas
- Heating:Central
- Master:19x15
- Bedroom 2:11x10
- Bedroom 3:9x10
- Dining Room:13x10
- Kitchen:16x12
Architecture
- Bedrooms:3
- Bathrooms:2
- Year Built:2019
- Stories:1
- Style:One Story
- Roof:Composition
- Foundation:Slab
- Parking:Two Car Garage
Property Features
- Neighborhood Amenities:Pool, Clubhouse, Park/Playground, Jogging Trails, BBQ/Grill
- Water/Sewer:Sewer System
Tax and Financial Info
- Proposed Terms:Conventional, FHA, VA, Cash
- Total Tax:7708
3 BD | 2 BA | 1,675 SqFt
© 2024 Lone Star Real Estate. All rights reserved. The data relating to real estate for sale on this web site comes in part from the Internet Data Exchange Program of Lone Star Real Estate. Information provided is for viewer's personal, non-commercial use and may not be used for any purpose other than to identify prospective properties the viewer may be interested in purchasing. Information provided is deemed reliable but not guaranteed. Listing Courtesy of Erin Harmon with Keller Williams Heritage.

