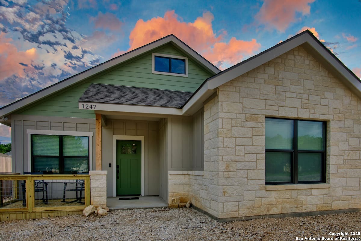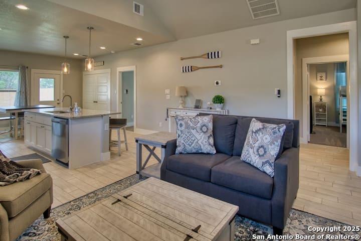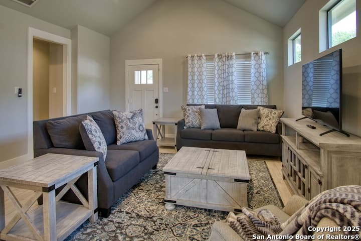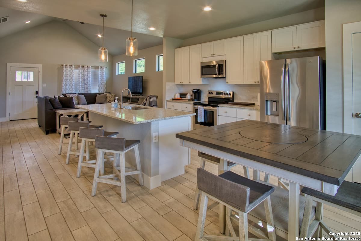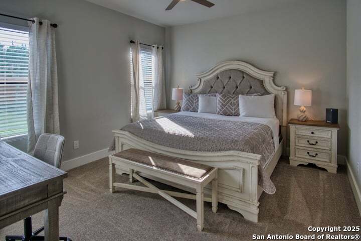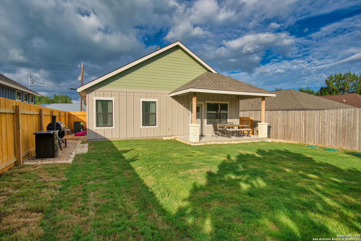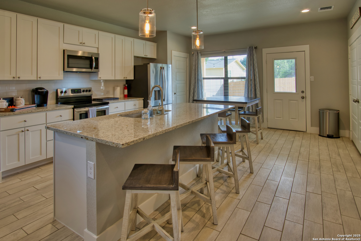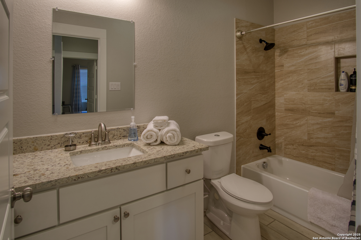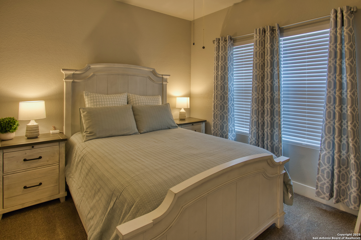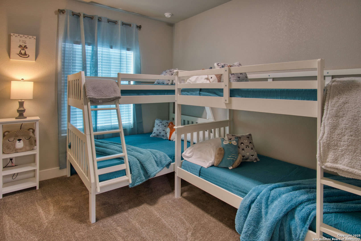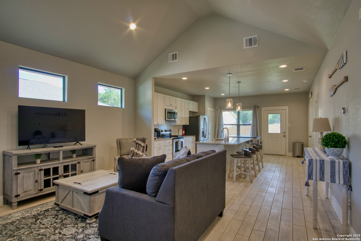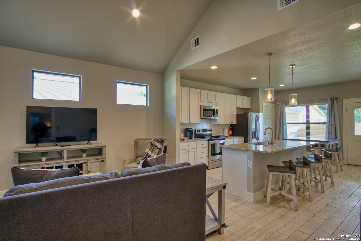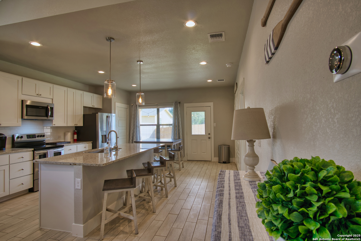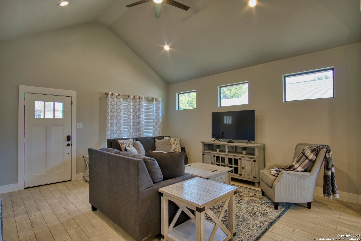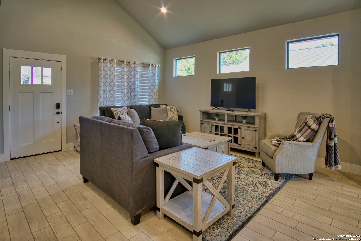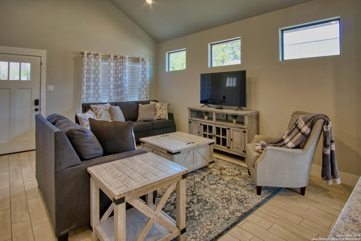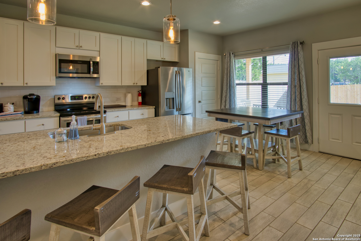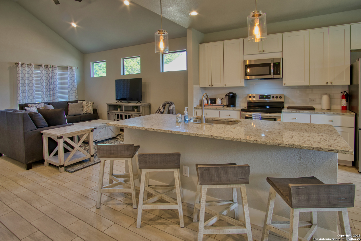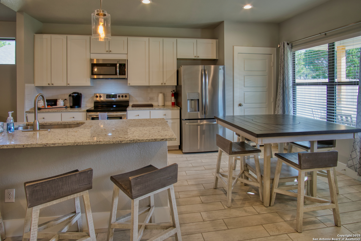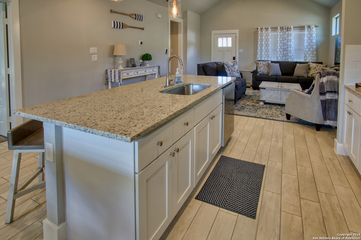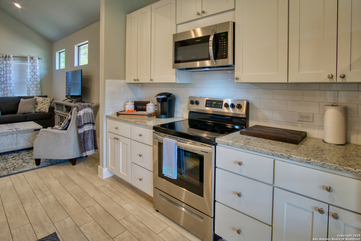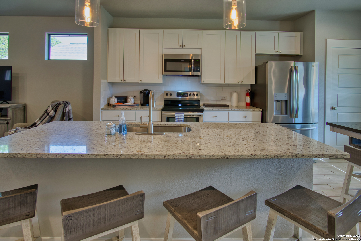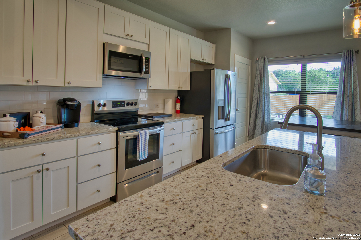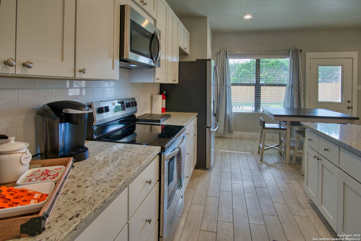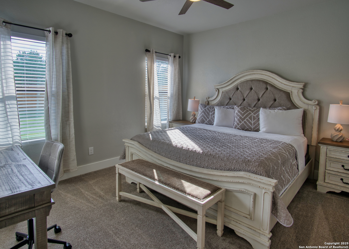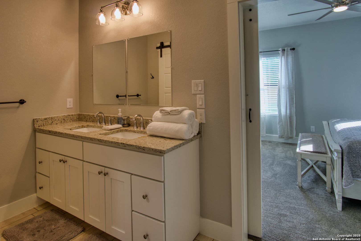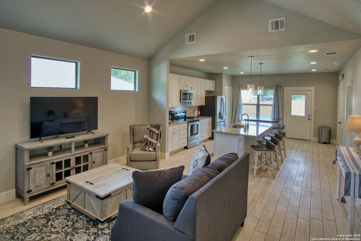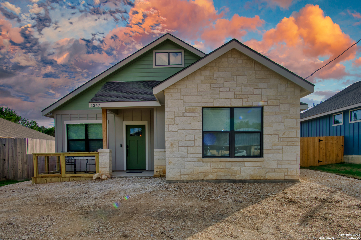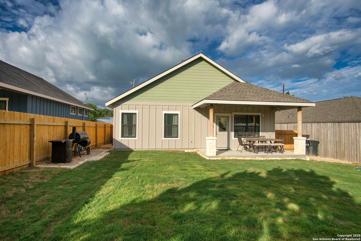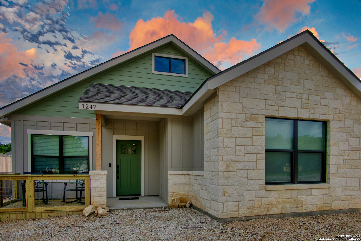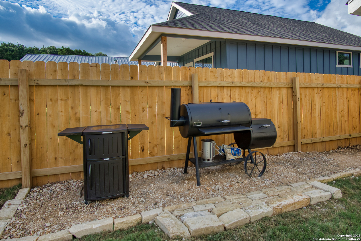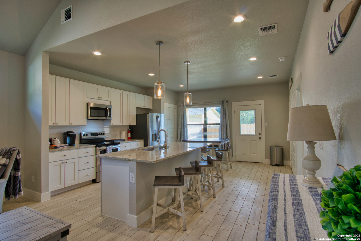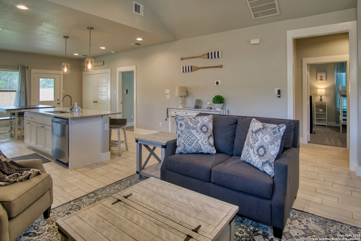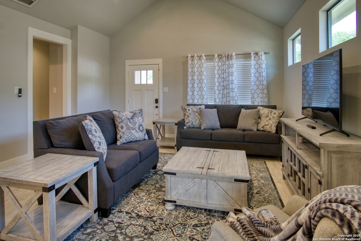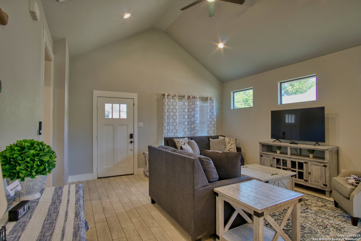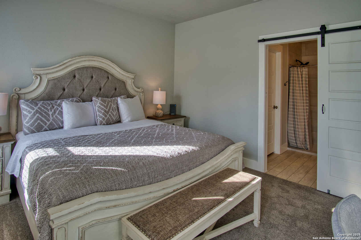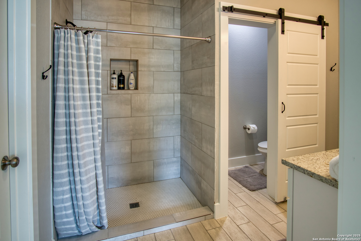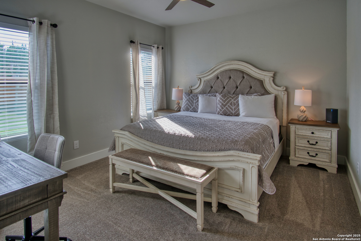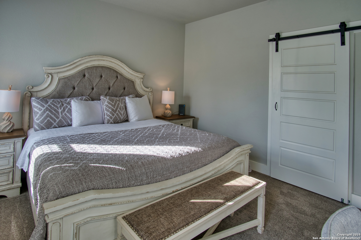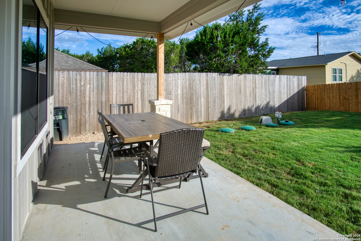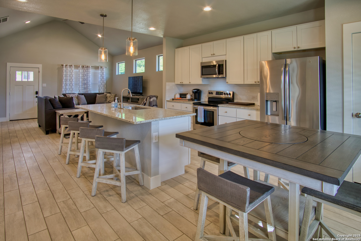Property Details
Green Hill
Canyon Lake, TX 78133
$299,999
3 BD | 2 BA |
Property Description
Charming 3-Bedroom Home in Beautiful Canyon Lake! Open, bright, and inviting! This stunning 3-bedroom, 2-bathroom home offers a thoughtfully designed split-level floor plan that balances comfort and privacy. The modern granite kitchen is a dream for any home chef, featuring a stylish tiled backsplash, Energy Star stainless steel appliances, and an eat-in granite island, perfect for casual meals. A separate dining area provides additional space for entertaining. Enjoy easy-to-maintain wood-look tile flooring throughout the main living areas and wet spaces, while plush carpeting adds warmth to the bedrooms. The spacious master suite boasts a large walk-in closet and an en suite bathroom complete with double sinks, an oversized walk-in shower, and a private water closet. Designed with energy efficiency in mind, this home includes Low-E windows, a radiant barrier, recessed lighting, and high ceilings. It is also pre-plumbed for a water softener. Step outside to enjoy the peaceful surroundings-watch the deer from your front porch or unwind on the covered back patio in the fully fenced large backyard. Located just minutes from Canyon Lake, this home is within walking distance of the community pool, playground, and tennis courts, as well as close to shopping, dining, and local attractions. Don't miss this opportunity to own a beautiful home in the heart of Canyon Lake-schedule a showing today!
-
Type: Residential Property
-
Year Built: 2020
-
Cooling: One Central
-
Heating: Central
-
Lot Size: 0.14 Acres
Property Details
- Status:Available
- Type:Residential Property
- MLS #:1856044
- Year Built:2020
- Sq. Feet:1,366
Community Information
- Address:1247 Green Hill Canyon Lake, TX 78133
- County:Comal
- City:Canyon Lake
- Subdivision:CANYON LAKE HILLS 1
- Zip Code:78133
School Information
- School System:Comal
- High School:Canyon Lake
- Middle School:Mountain Valley
- Elementary School:Mountain Valley
Features / Amenities
- Total Sq. Ft.:1,366
- Interior Features:One Living Area, Liv/Din Combo, Eat-In Kitchen, Island Kitchen, Utility Room Inside, High Ceilings, Open Floor Plan, Laundry Room, Walk in Closets
- Fireplace(s): Not Applicable
- Floor:Carpeting, Ceramic Tile
- Inclusions:Ceiling Fans, Washer Connection, Dryer Connection, Cook Top, Built-In Oven, Self-Cleaning Oven, Microwave Oven, Stove/Range, Refrigerator, Disposal, Dishwasher, Smoke Alarm, Electric Water Heater, Plumb for Water Softener, Smooth Cooktop, Solid Counter Tops, Private Garbage Service
- Master Bath Features:Shower Only, Double Vanity
- Exterior Features:Bar-B-Que Pit/Grill, Deck/Balcony, Privacy Fence, Special Yard Lighting, Mature Trees
- Cooling:One Central
- Heating Fuel:Electric
- Heating:Central
- Master:11x16
- Bedroom 2:10x11
- Bedroom 3:10x11
- Dining Room:10x10
- Kitchen:16x10
Architecture
- Bedrooms:3
- Bathrooms:2
- Year Built:2020
- Stories:1
- Style:One Story, Traditional
- Roof:Composition
- Foundation:Slab
- Parking:None/Not Applicable
Property Features
- Neighborhood Amenities:Pool, Tennis, Park/Playground, Boat Ramp
- Water/Sewer:Septic, Other
Tax and Financial Info
- Proposed Terms:Conventional, FHA, VA, Cash
- Total Tax:4209
3 BD | 2 BA | 1,366 SqFt
© 2025 Lone Star Real Estate. All rights reserved. The data relating to real estate for sale on this web site comes in part from the Internet Data Exchange Program of Lone Star Real Estate. Information provided is for viewer's personal, non-commercial use and may not be used for any purpose other than to identify prospective properties the viewer may be interested in purchasing. Information provided is deemed reliable but not guaranteed. Listing Courtesy of Carl Bishop with AE Realty.

