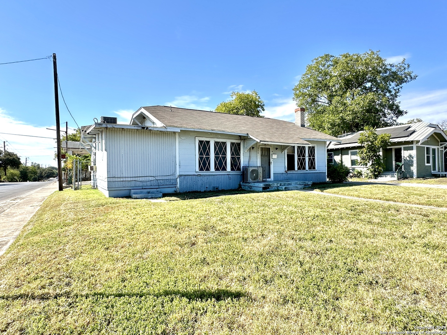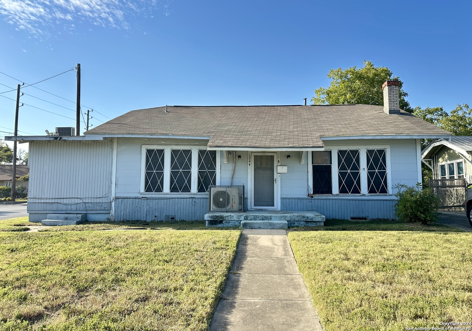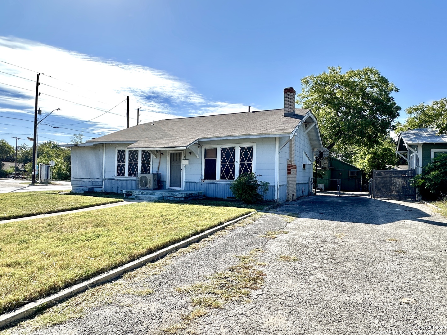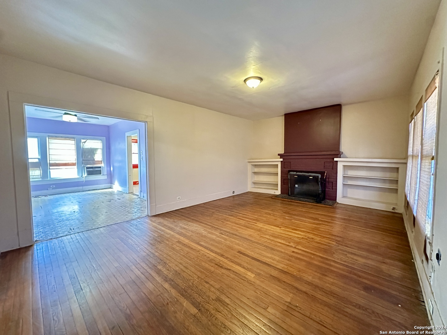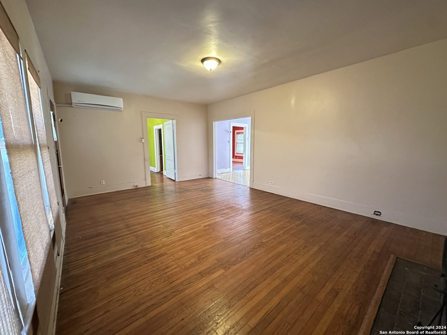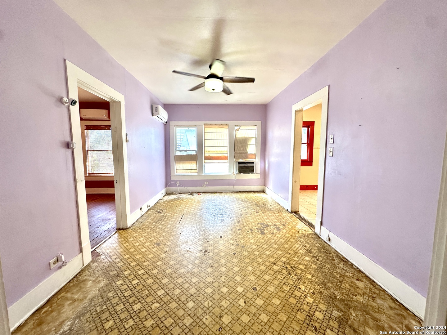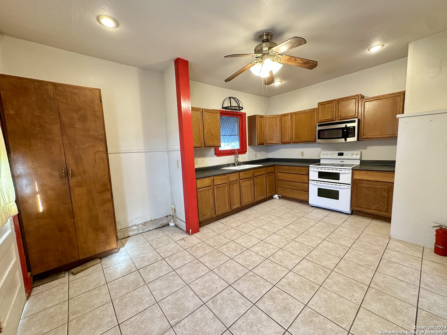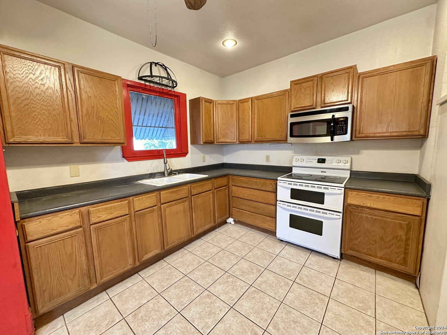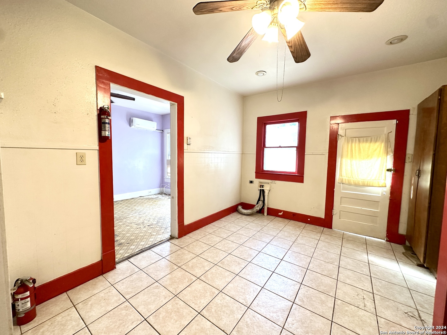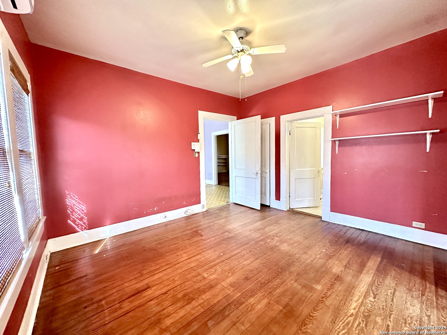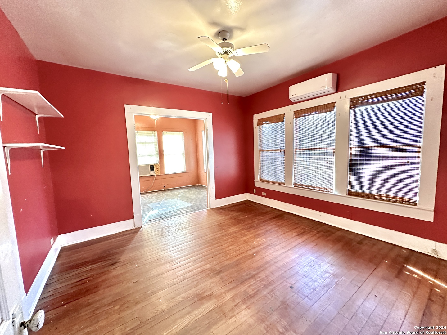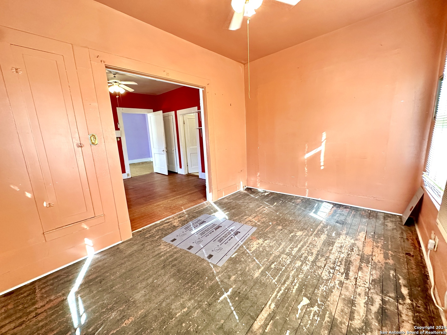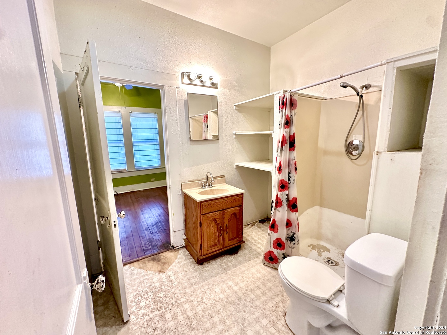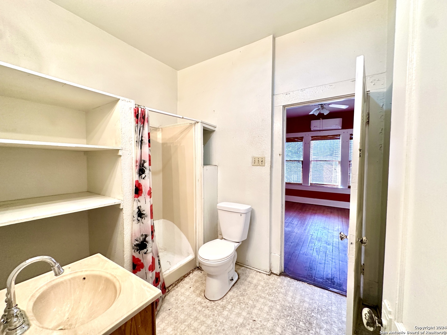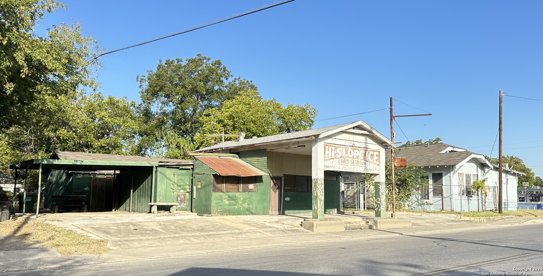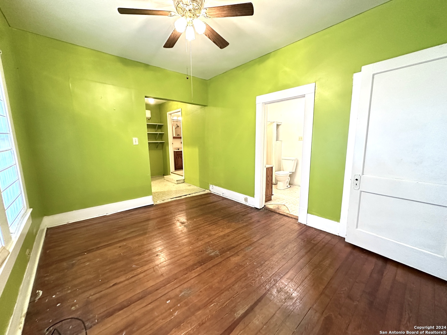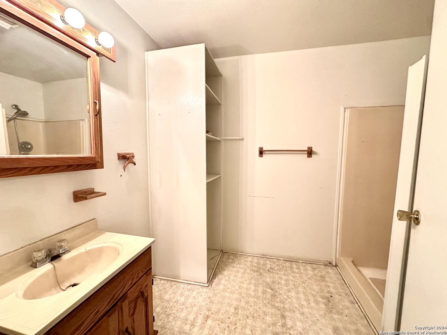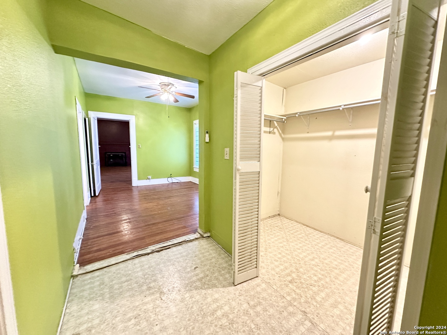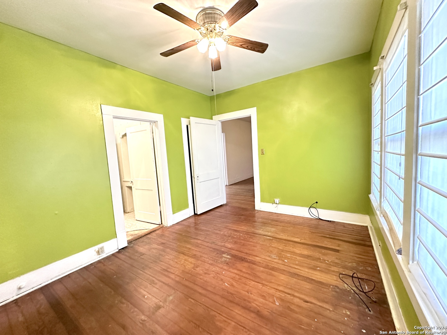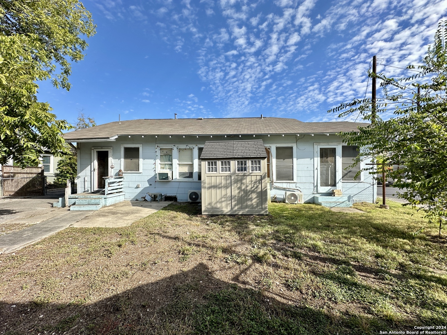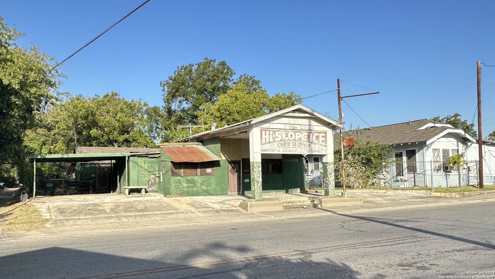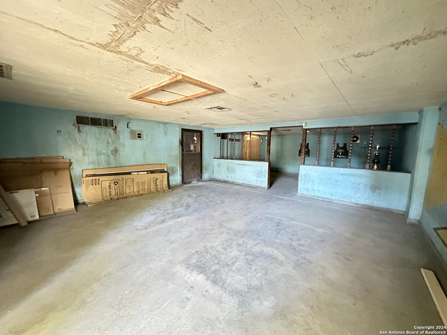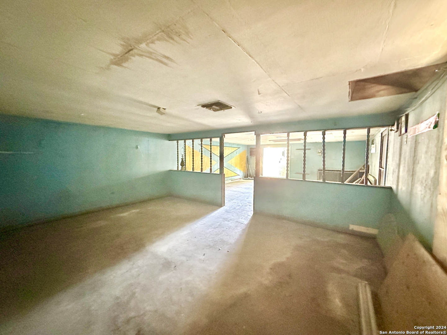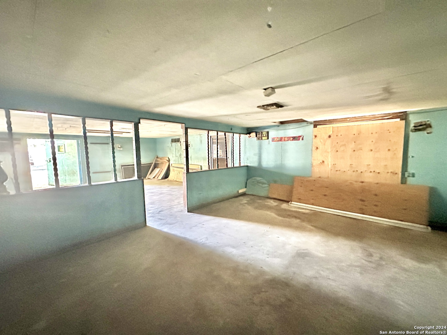Property Details
Rigsby Avenue
San Antonio, TX 78210
$156,990
2 BD | 2 BA |
Property Description
This unique property includes a residential front house and a commercial back unit, both zoned C-2. The commercial space, once an ice house, gas station, and pool bar, offers endless possibilities for its next owner. The front house is a charming single-family residence with 9-foot ceilings, original hardwood floors, 2 bedrooms, 2 baths, and an office space/bonus room off the master. Equipped with four mini-splits and two window AC units, all providing both heating and cooling, this property is perfect for comfortable living. What truly sets it apart is the opportunity to live in the front home while operating a business in the back. The versatile C-2 zoning opens the door for a variety of creative commercial ventures, such as a daycare, pet grooming facility, coffee shop, bar, fitness studio, locksmith, liquor store, barber or beauty shop, or an appliance sales, repair shop or or bring your own vision for a C-2 compliant business. With easy access to major highways and just a short drive to downtown San Antonio, this property presents a rare opportunity for those looking to combine residential living and business potential in one convenient location. Schedule a tour today to explore its endless possibilities!
-
Type: Residential Property
-
Year Built: 1920
-
Cooling: Two Window/Wall,Other
-
Heating: Window Unit,Other
-
Lot Size: 0.17 Acres
Property Details
- Status:Available
- Type:Residential Property
- MLS #:1814925
- Year Built:1920
- Sq. Feet:1,792
Community Information
- Address:1244 Rigsby Avenue San Antonio, TX 78210
- County:Bexar
- City:San Antonio
- Subdivision:HIGHLAND PARK EST.
- Zip Code:78210
School Information
- School System:San Antonio I.S.D.
- High School:Highlands
- Middle School:Poe
- Elementary School:Japhet
Features / Amenities
- Total Sq. Ft.:1,792
- Interior Features:One Living Area, Eat-In Kitchen, High Ceilings, Laundry Main Level
- Fireplace(s): One, Wood Burning
- Floor:Ceramic Tile, Linoleum, Wood
- Inclusions:Ceiling Fans, Washer Connection, Dryer Connection, Microwave Oven, Stove/Range, Smoke Alarm, Electric Water Heater
- Master Bath Features:Shower Only, Single Vanity
- Exterior Features:Chain Link Fence
- Cooling:Two Window/Wall, Other
- Heating Fuel:Electric
- Heating:Window Unit, Other
- Master:10x13
- Bedroom 2:12x13
- Dining Room:18x10
- Family Room:20x13
- Kitchen:14x19
Architecture
- Bedrooms:2
- Bathrooms:2
- Year Built:1920
- Stories:1
- Style:One Story, Historic/Older
- Roof:Composition
- Parking:Side Entry
Property Features
- Neighborhood Amenities:None
- Water/Sewer:Water System, Sewer System
Tax and Financial Info
- Proposed Terms:Conventional, Cash
- Total Tax:4572.81
2 BD | 2 BA | 1,792 SqFt
© 2025 Lone Star Real Estate. All rights reserved. The data relating to real estate for sale on this web site comes in part from the Internet Data Exchange Program of Lone Star Real Estate. Information provided is for viewer's personal, non-commercial use and may not be used for any purpose other than to identify prospective properties the viewer may be interested in purchasing. Information provided is deemed reliable but not guaranteed. Listing Courtesy of Jennifer Evans with Keller Williams City-View.

