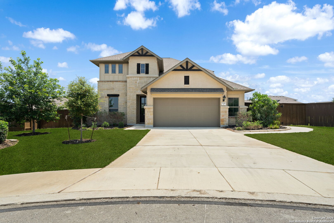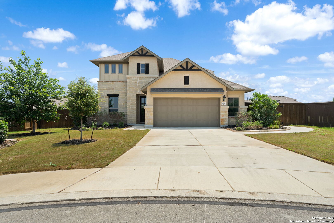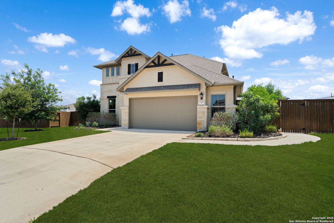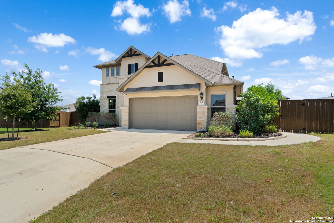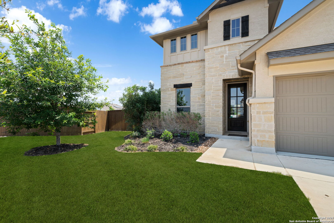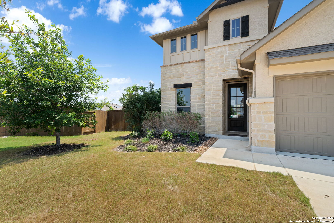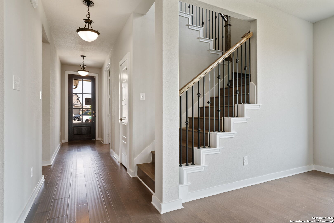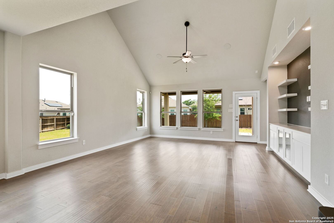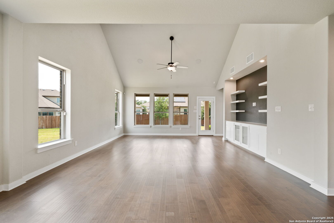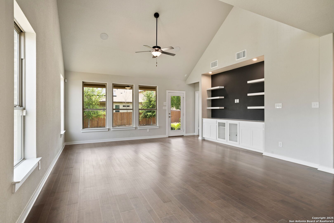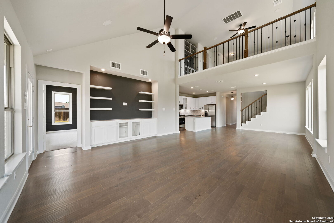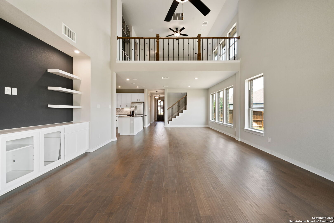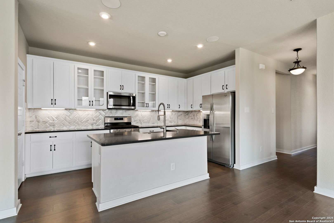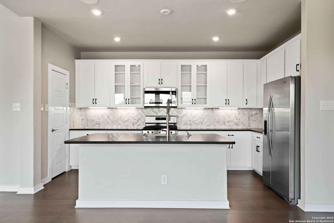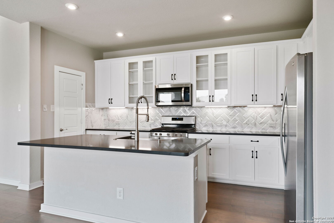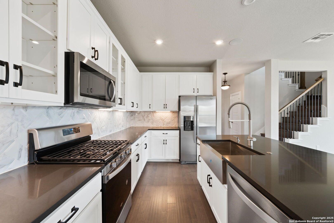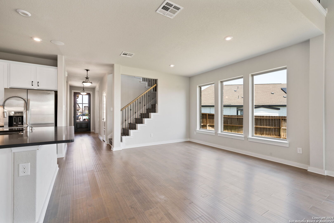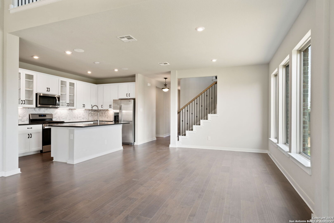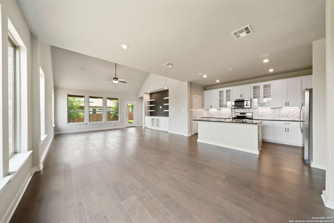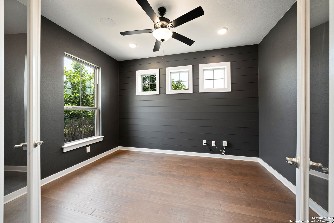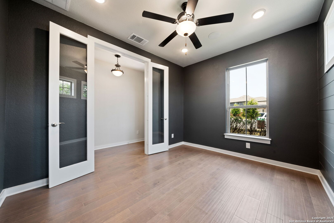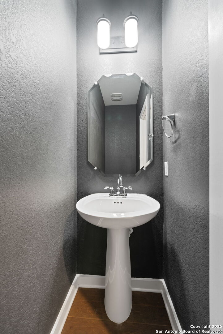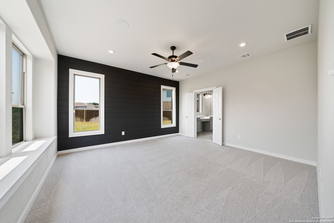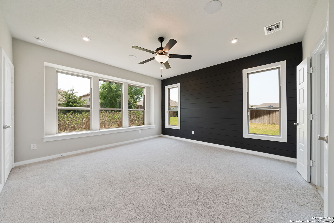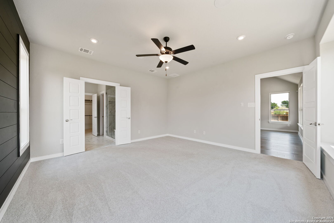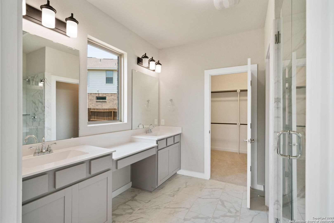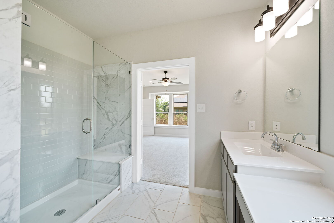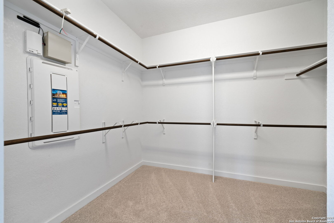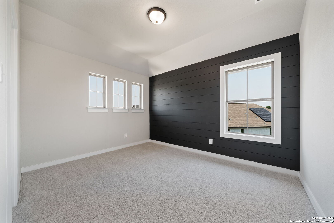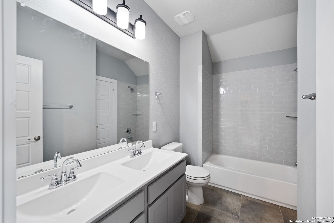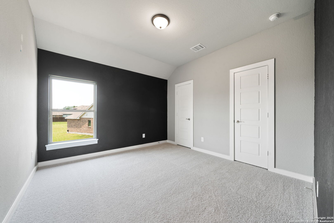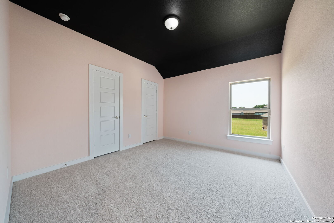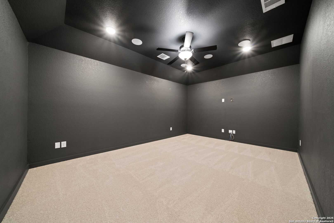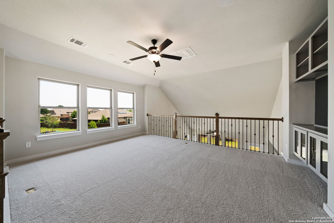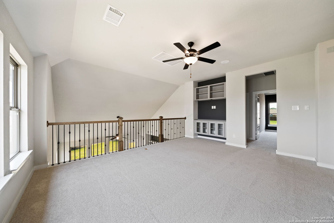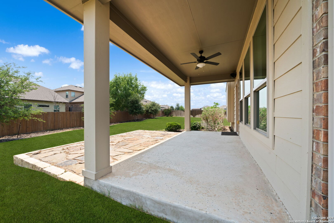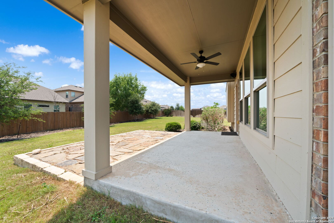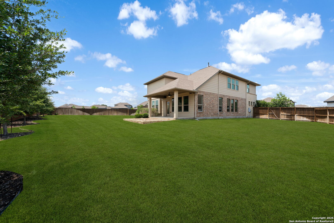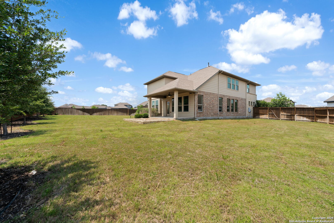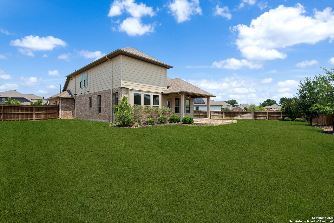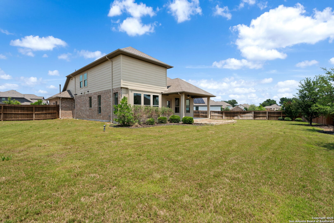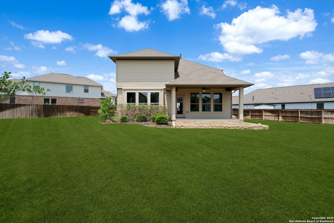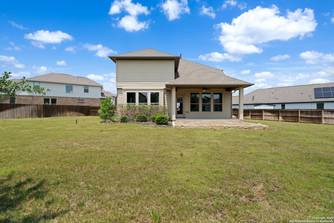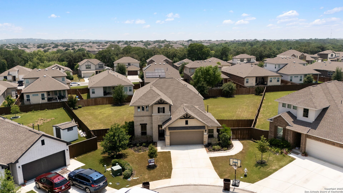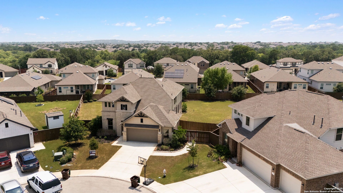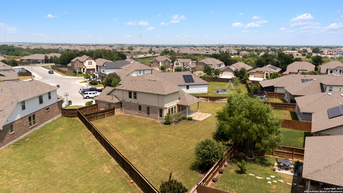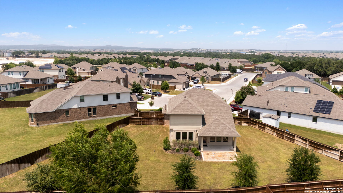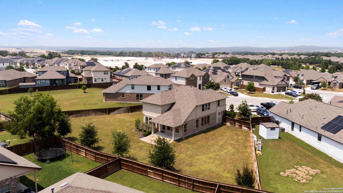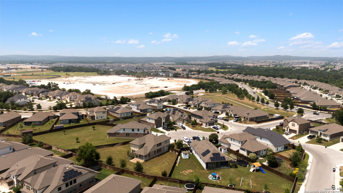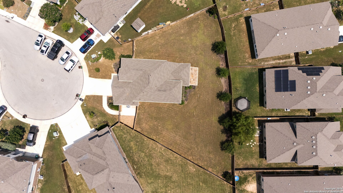Property Details
Mineshaft
San Antonio, TX 78254
$499,000
4 BD | 3 BA |
Property Description
Stunning Former Model Home with Premium Upgrades in Stillwater Ranch Welcome to this exceptional former model home located in the highly sought-after, master-planned community of Stillwater Ranch. This home stands out with striking curb appeal, located in a Cul-de-Sac and an expansive, thoughtfully designed layout filled with high-end finishes and builder upgrades throughout. The first floor features a private study-perfect for working from home-and a spacious primary suite offering a peaceful retreat. The open-concept living and dining areas flow seamlessly into a grand great room, accentuated by a dramatic 20-foot ceiling and a stunning overlook from the upstairs game room. Enjoy a 2 car garage with an extension for additional storage space. Upstairs, you'll find three additional bedrooms, a versatile game room, and a fully equipped media room-ideal for movie nights and entertaining guests. As a previous model, this home boasts top-tier features and attention to detail at every turn. Residents of Stillwater Ranch enjoy access to resort-style amenities, including two sparkling pools, a private fitness center, scenic walking trails, and multiple play areas-providing the perfect balance of comfort and community living.
-
Type: Residential Property
-
Year Built: 2020
-
Cooling: One Central
-
Heating: Central
-
Lot Size: 0.34 Acres
Property Details
- Status:Available
- Type:Residential Property
- MLS #:1868069
- Year Built:2020
- Sq. Feet:3,347
Community Information
- Address:12414 Mineshaft San Antonio, TX 78254
- County:Bexar
- City:San Antonio
- Subdivision:STILLWATER RANCH
- Zip Code:78254
School Information
- School System:Northside
- High School:Sotomayor High School
- Middle School:FOLKS
- Elementary School:Scarborough
Features / Amenities
- Total Sq. Ft.:3,347
- Interior Features:Two Living Area, Liv/Din Combo, Eat-In Kitchen, Island Kitchen, Breakfast Bar, Game Room, Utility Room Inside, High Ceilings, Open Floor Plan
- Fireplace(s): Not Applicable
- Floor:Carpeting, Vinyl
- Inclusions:Ceiling Fans, Washer Connection, Dryer Connection, Self-Cleaning Oven, Gas Cooking
- Master Bath Features:Shower Only
- Cooling:One Central
- Heating Fuel:Natural Gas
- Heating:Central
- Master:15x14
- Bedroom 2:12x11
- Bedroom 3:12x11
- Bedroom 4:12x11
- Family Room:18x17
- Kitchen:15x9
- Office/Study:12x10
Architecture
- Bedrooms:4
- Bathrooms:3
- Year Built:2020
- Stories:2
- Style:Two Story
- Roof:Composition
- Foundation:Slab
- Parking:Two Car Garage
Property Features
- Neighborhood Amenities:Pool, Tennis, Clubhouse, Park/Playground, Jogging Trails, BBQ/Grill, Basketball Court
- Water/Sewer:Water System, Sewer System
Tax and Financial Info
- Proposed Terms:Conventional, FHA, VA, Cash, Investors OK
- Total Tax:9610.39
4 BD | 3 BA | 3,347 SqFt
© 2025 Lone Star Real Estate. All rights reserved. The data relating to real estate for sale on this web site comes in part from the Internet Data Exchange Program of Lone Star Real Estate. Information provided is for viewer's personal, non-commercial use and may not be used for any purpose other than to identify prospective properties the viewer may be interested in purchasing. Information provided is deemed reliable but not guaranteed. Listing Courtesy of Teresa Zepeda with Keller Williams Heritage.

