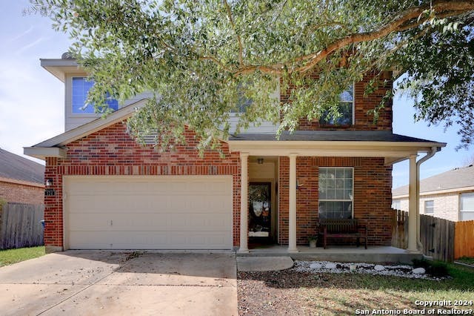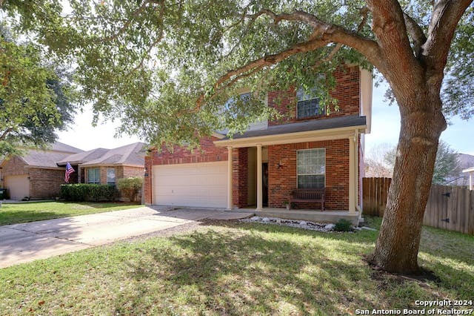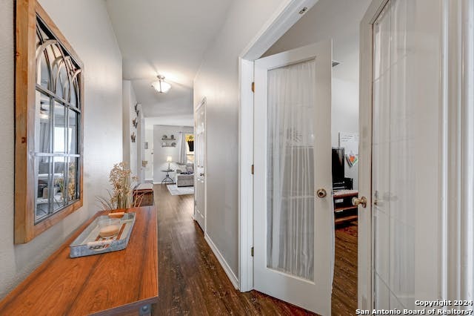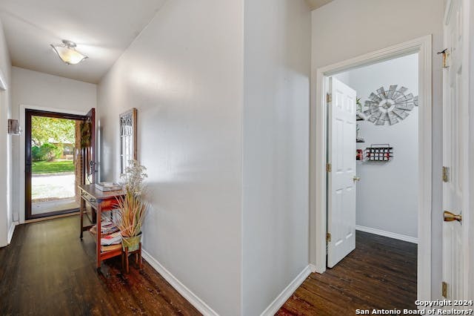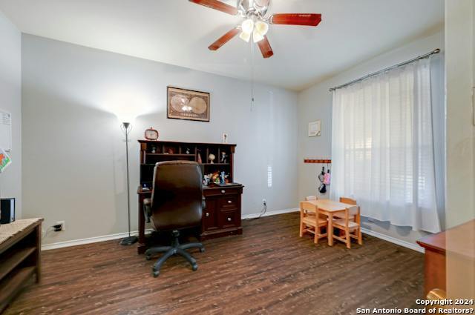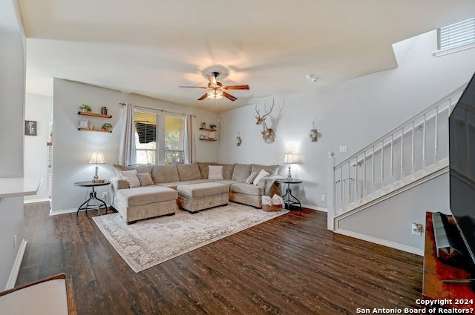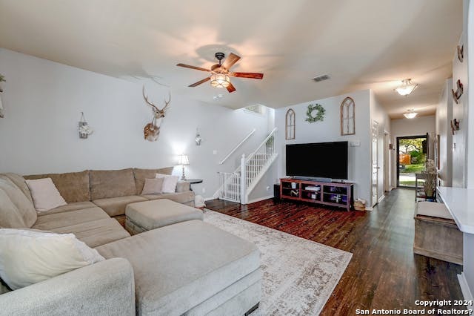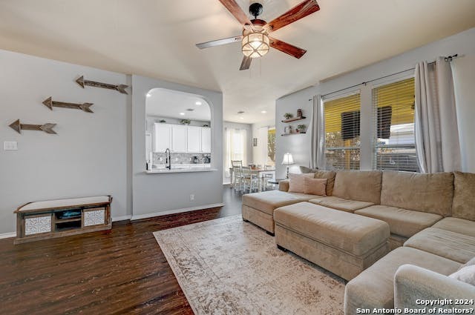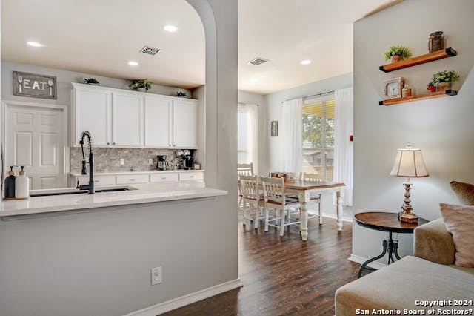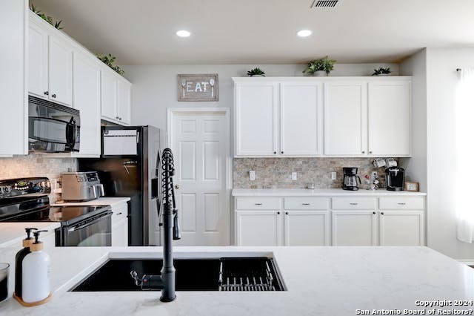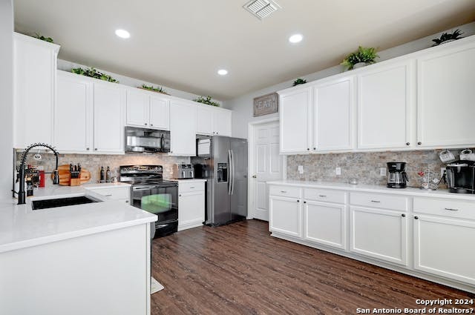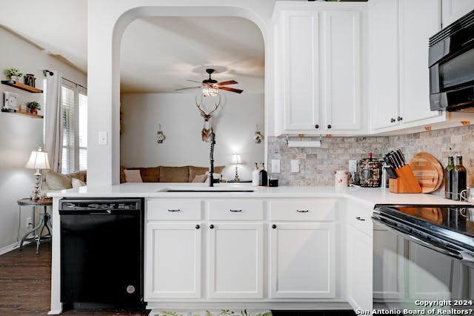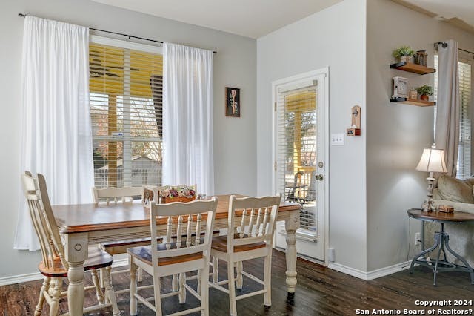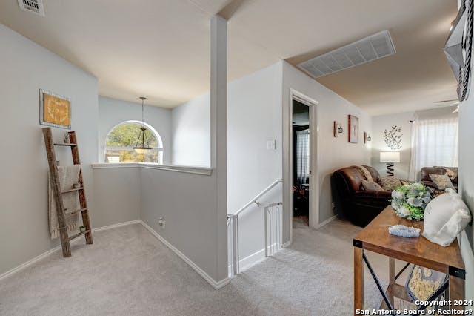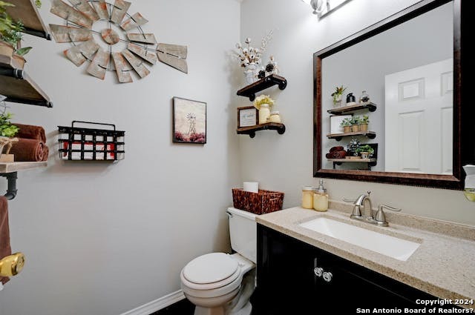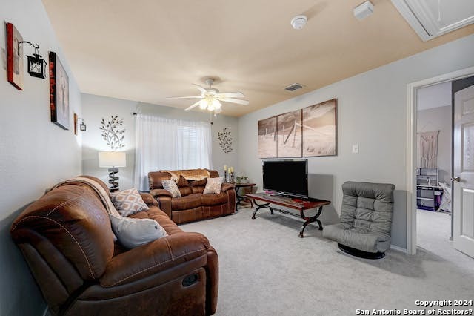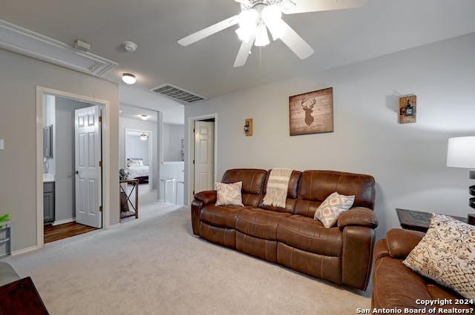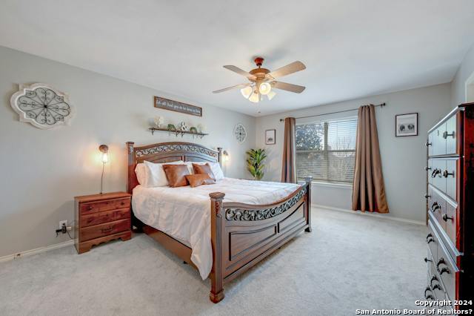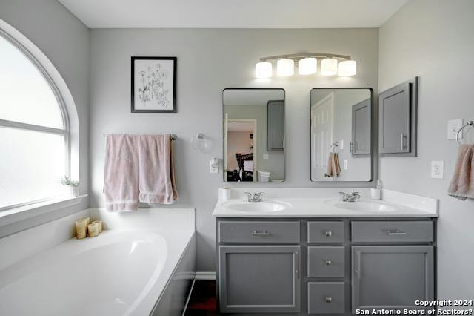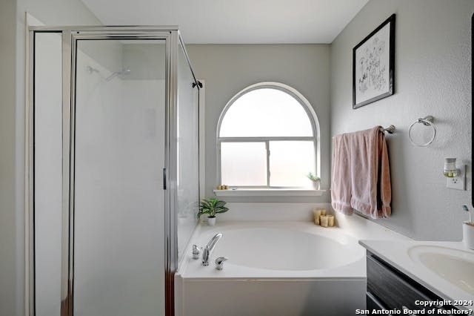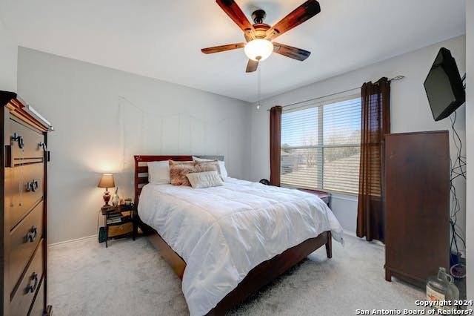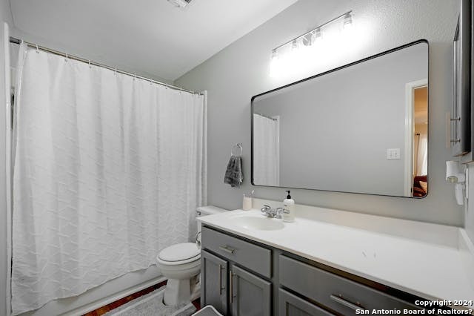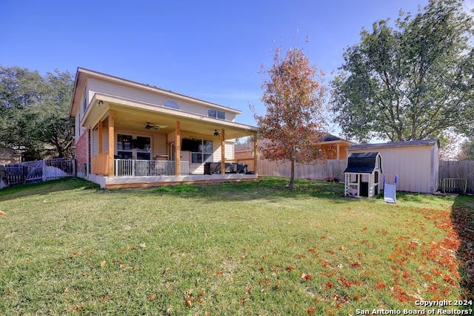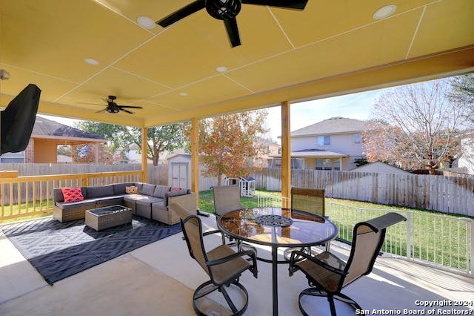Property Details
YEAGER CIR
Cibolo, TX 78108
$319,999
4 BD | 3 BA |
Property Description
Buyer changed their mind 1 day later due to personal issue, no inspection had been done. This 4-bed, 2.5-bath home nestled in the award-winning SCUCISD, has everything you could want. With its dark luxury vinyl flooring, pristine white cabinets, and high ceilings, this residence exudes sophistication reminiscent of a feature in Magnolia Magazine. The thoughtfully updated kitchen boasts ample cabinet and counter space, a stunning backsplash, and overlooks the spacious living room. Whether unwinding in the downstairs living area or retreating to the game room/loft upstairs, this home offers versatile spaces for relaxation. All bedrooms upstairs ensure peace for those downstairs, and the expansive primary bedroom includes his and her closets and a beautifully updated ensuite. Embrace Texas summers under the generous covered patio, perfect for BBQs, game watching, and letting pets or kids frolic in the spacious yard. Welcome home to a perfect blend of style and comfort.-- Blessings,
-
Type: Residential Property
-
Year Built: 2005
-
Cooling: One Central
-
Heating: Central
-
Lot Size: 0.17 Acres
Property Details
- Status:Available
- Type:Residential Property
- MLS #:1744166
- Year Built:2005
- Sq. Feet:2,360
Community Information
- Address:124 YEAGER CIR Cibolo, TX 78108
- County:Guadalupe
- City:Cibolo
- Subdivision:FALCON RIDGE UNIT #7
- Zip Code:78108
School Information
- School System:Schertz-Cibolo-Universal City ISD
- High School:Steele
- Middle School:Jordan
- Elementary School:Watts
Features / Amenities
- Total Sq. Ft.:2,360
- Interior Features:One Living Area, Eat-In Kitchen, Breakfast Bar, Study/Library, Game Room, All Bedrooms Upstairs, High Ceilings, Cable TV Available, High Speed Internet, Laundry Main Level, Walk in Closets
- Fireplace(s): Not Applicable
- Floor:Carpeting, Vinyl
- Inclusions:Ceiling Fans, Washer Connection, Dryer Connection, Self-Cleaning Oven, Microwave Oven, Stove/Range, Disposal, Dishwasher, Water Softener (owned), Smoke Alarm, Electric Water Heater, Solid Counter Tops
- Master Bath Features:Tub/Shower Separate, Double Vanity, Garden Tub
- Exterior Features:Patio Slab, Covered Patio, Privacy Fence, Double Pane Windows, Storage Building/Shed, Has Gutters, Mature Trees
- Cooling:One Central
- Heating Fuel:Electric
- Heating:Central
- Master:17x13
- Bedroom 2:13x11
- Bedroom 3:13x11
- Bedroom 4:14x12
- Kitchen:14x12
- Office/Study:15x11
Architecture
- Bedrooms:4
- Bathrooms:3
- Year Built:2005
- Stories:2
- Style:Two Story, Traditional
- Roof:Composition
- Foundation:Slab
- Parking:Two Car Garage
Property Features
- Neighborhood Amenities:Pool, Park/Playground, Jogging Trails, Sports Court
- Water/Sewer:Water System, Sewer System
Tax and Financial Info
- Proposed Terms:Conventional, FHA, VA, Cash
- Total Tax:6847.94
4 BD | 3 BA | 2,360 SqFt
© 2025 Lone Star Real Estate. All rights reserved. The data relating to real estate for sale on this web site comes in part from the Internet Data Exchange Program of Lone Star Real Estate. Information provided is for viewer's personal, non-commercial use and may not be used for any purpose other than to identify prospective properties the viewer may be interested in purchasing. Information provided is deemed reliable but not guaranteed. Listing Courtesy of Kendra Townsend with Jason Mitchell Real Estate.

